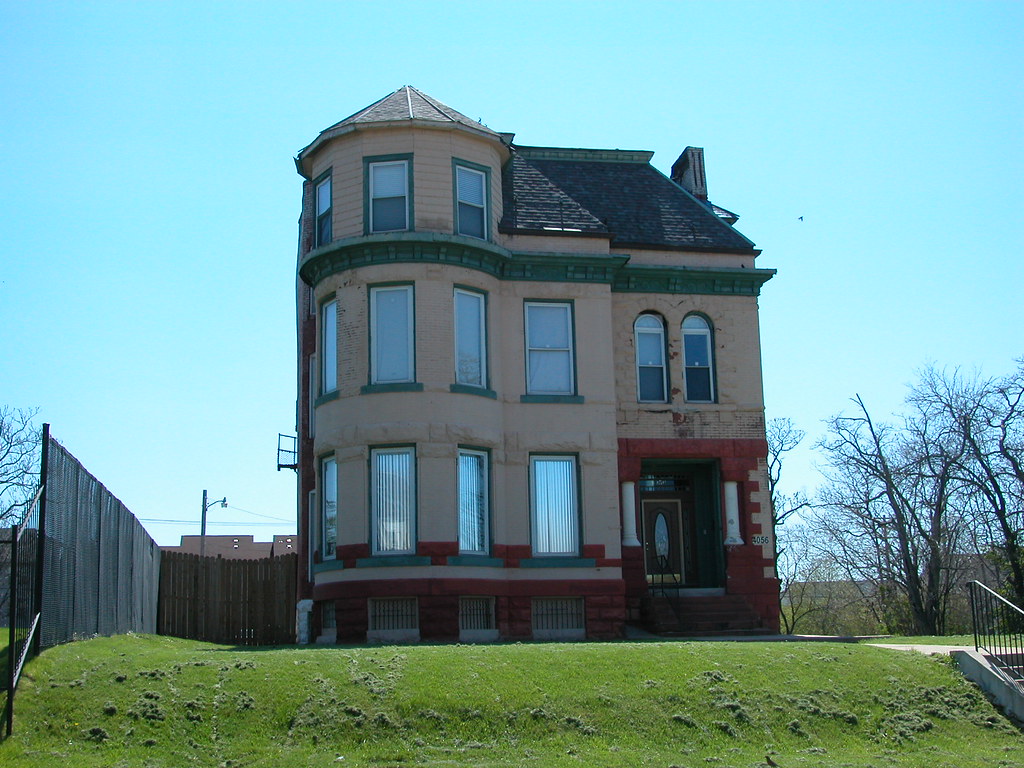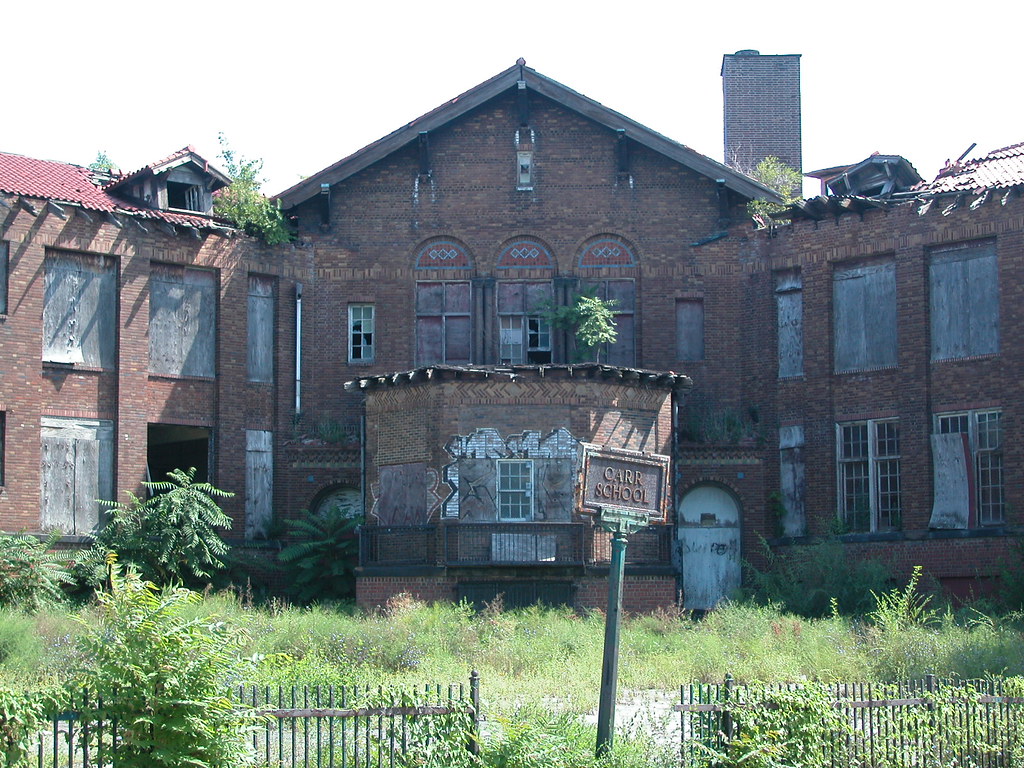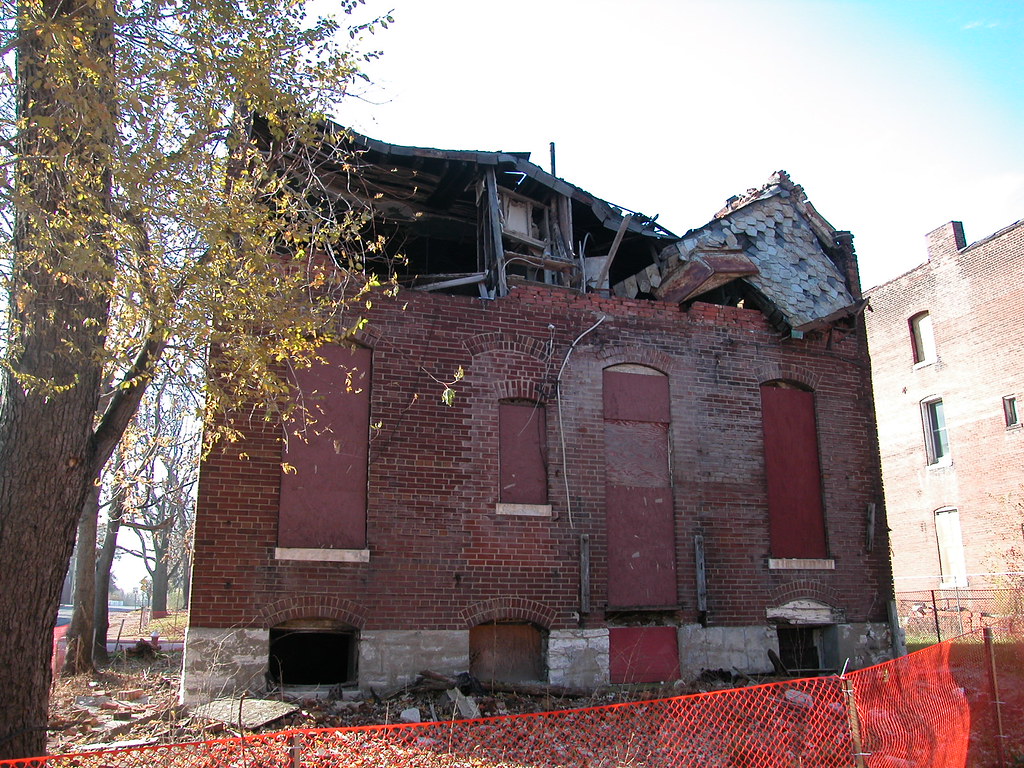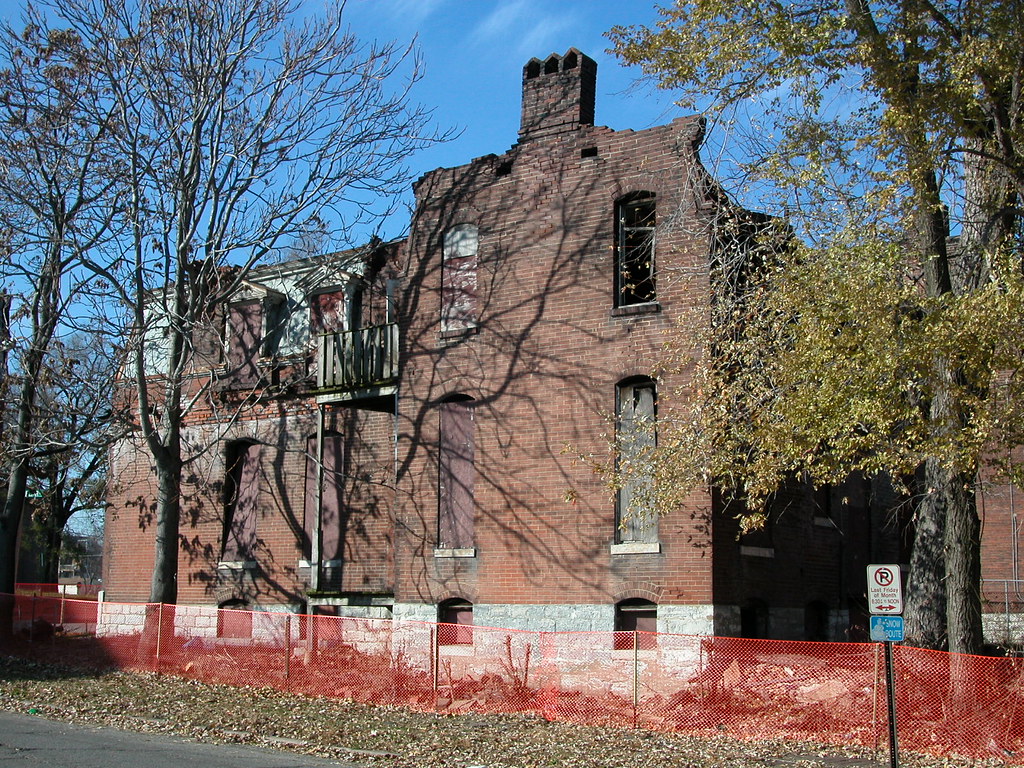by Michael R. Allen
 On Monday, December 22 the St. Louis Preservation Board will again consider demolition of the frame center-hall house at 4722 Tennessee Avenue in Dutchtown. New Life Evangelistic Center (NLEC) applied for a demolition permit in the fall that the city’s Cultural Resources Office denied. NLEC appealed the denial to the board, which was set to consider the matter at its November 2008 meeting. (See “NLEC Seeks Demolition of Frame Center Hall House on Tennessee,” November 23.) NLEC obtained a deferral, and the item was moved to the current agenda.
On Monday, December 22 the St. Louis Preservation Board will again consider demolition of the frame center-hall house at 4722 Tennessee Avenue in Dutchtown. New Life Evangelistic Center (NLEC) applied for a demolition permit in the fall that the city’s Cultural Resources Office denied. NLEC appealed the denial to the board, which was set to consider the matter at its November 2008 meeting. (See “NLEC Seeks Demolition of Frame Center Hall House on Tennessee,” November 23.) NLEC obtained a deferral, and the item was moved to the current agenda.
The Preservation Board previously denied an appeal of a staff denial in 2007. NLEC purchased the house after this denial. Alderwoman Dorothy Kirner (D-25th) is opposed to demolition, and many neighbors are opposed to NLEC’s presence in Dutchtown. Seems like the smart path would be for NLEC to act on Kirner’s opposition to find assistance in rehabilitating the historic house.
At the last Preservation Board meeting, the NLEC representative who attended testified that NLEC might want to explore rehabilitation of the house. I have no knowledge if NLEC has decided to suspend plans for demolition or not. As far as I know, the Board will be considering the appeal on Monday, and citizens need to be prepared to testify on behalf of preservation then.
The Preservation Board meets Monday, December 22 at 4:00 p.m. in the 12th floor conference room at 1015 Locust Street downtown. Written testimony can be sent to the board via Adonna Buford, BufordA@stlouiscity.com.











