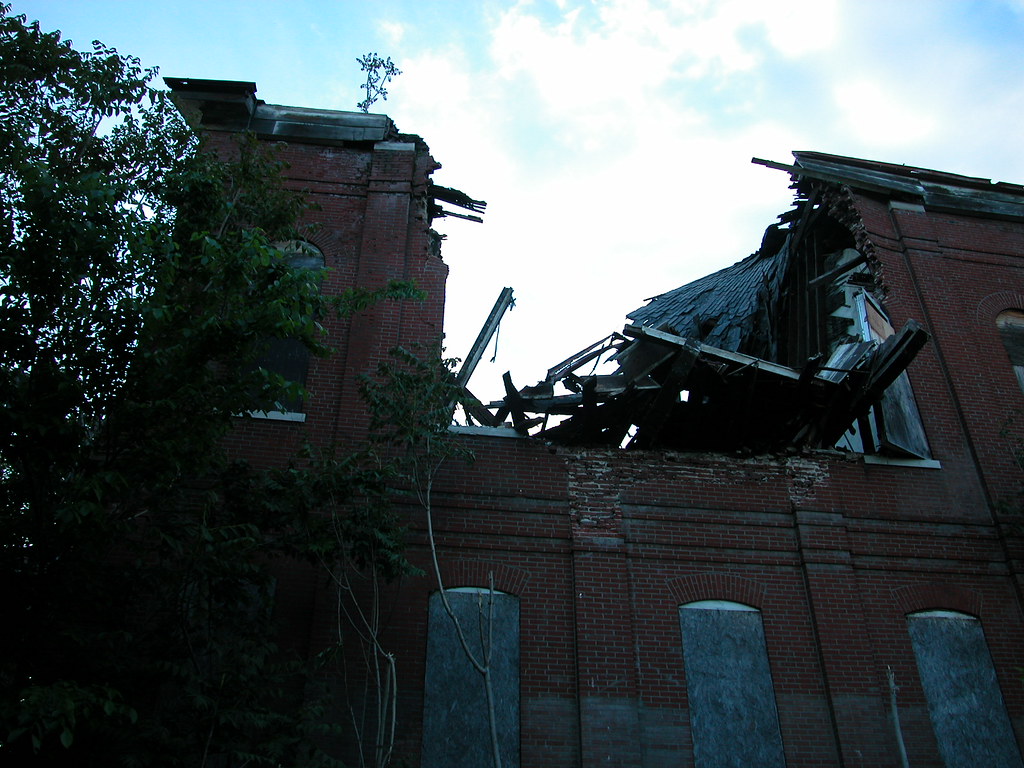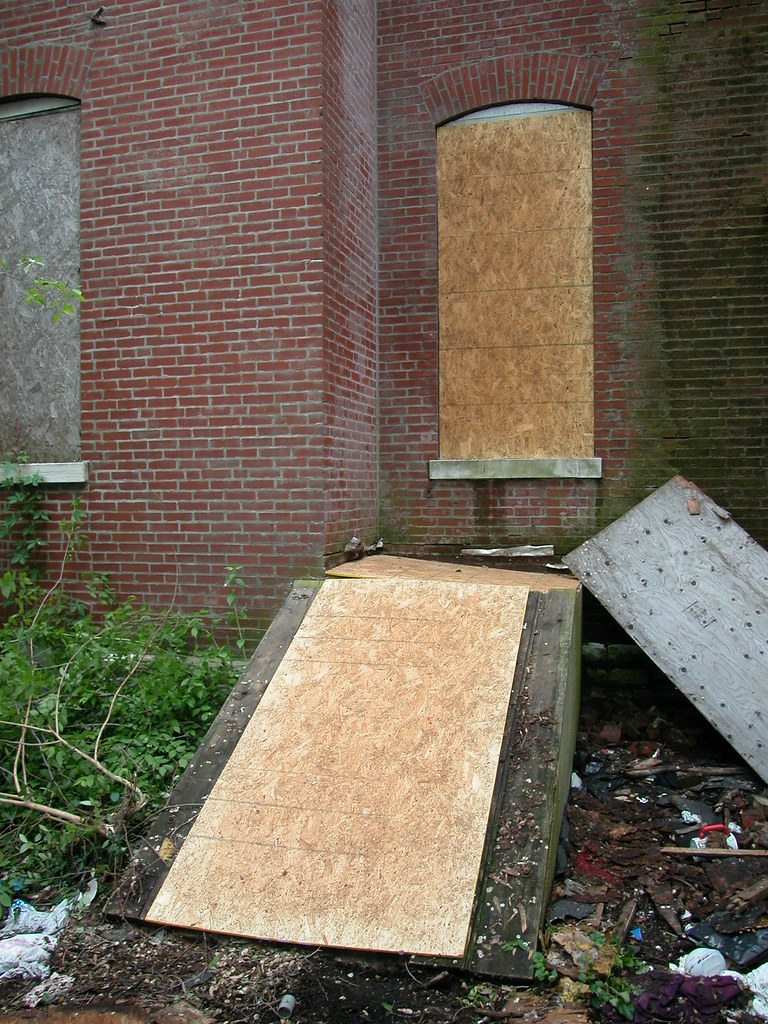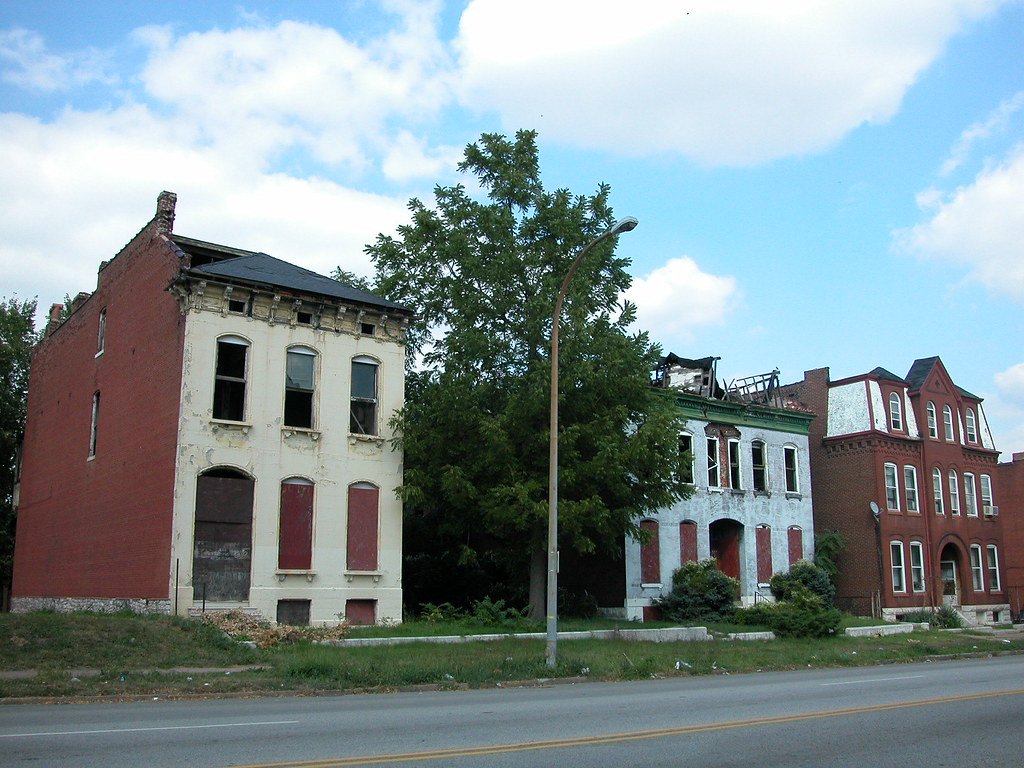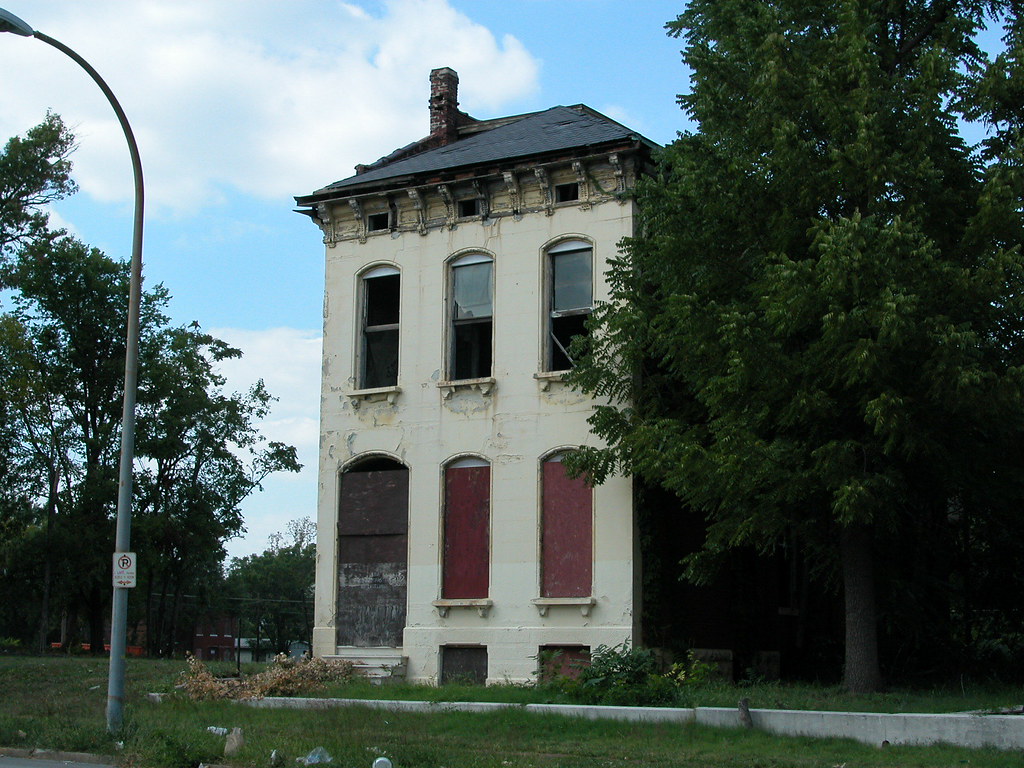In a move unsurprising to long-time observers, a section of the roof and the eastern wall of the chapel wing at the James Clemens House collapsed in heavy rains yesterday. The collapse took down a section of roof that was sagging severely in recent months and three bays of the east wall above the first floor. The section that collapsed ran between two interior partitions that prevented further roof damage by supporting additional weight and tying the side walls together.
The roof had demonstrated severe local failure, and the western wall had substantially bowed outward in just the least year under pressure from the failing roof trusses. Recent observation showed imminent failure.
However, the chapel shows few signs of further immediate danger. The Building Division may swoop in soon to demolish the chapel, but that would be hasty. Here’s why:
Built in 1896, the chapel was designed by Carondelet resident Aloysius Gillick, architect of several other Archdiocese buildings including the 1889 St. Mary’s Infirmary. The Sisters of St. Joseph built the chapel after taking ownership of the Clemens House earlier, in 1888. The front-gabled brick building features red sandstone ornament and sills, an ornate front porch and a high body visible from long distances to the east and north. The chapel itself is located on the second floor, and featured a suspended vaulted ceiling (mostly collapsed). The ornate marble altar and stained glass windows are both nearly completely missing.
Still, preservation of the chapel is important in retaining the historic integrity of the complex. The current configuration reflects the House’s years of religious service rather than its original mansion life, and any restoration should retain the evolved form to show the layers of historic presence.
Now is the time for the owner of the Clemens House, Paul McKee, to come forward and announce his intention. Inaction will mean certain loss of the chapel and further deterioration of the Clemens House buildings. Immediate stabilization should commence. If McKee is unwilling to do that, he should say so and offer others a chance.
Television stations KSDK and KTVI (oddly speculating that the chapel was a cathedral) covered the collapse.

















