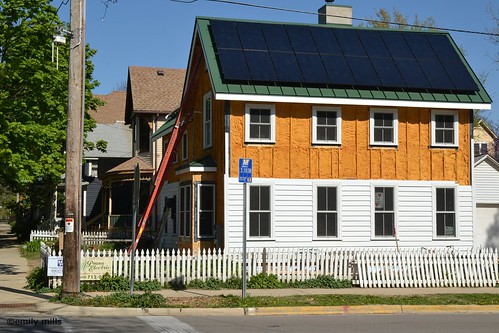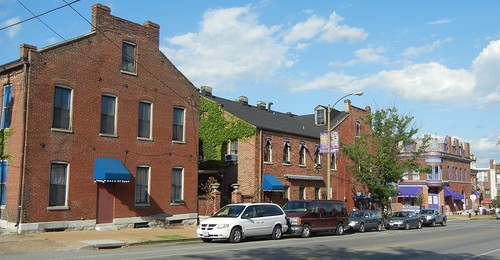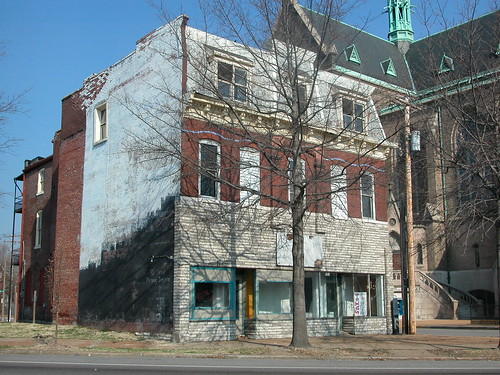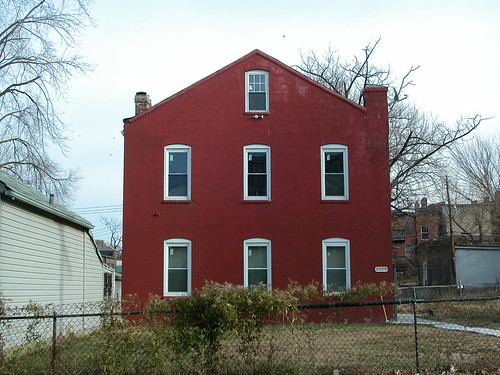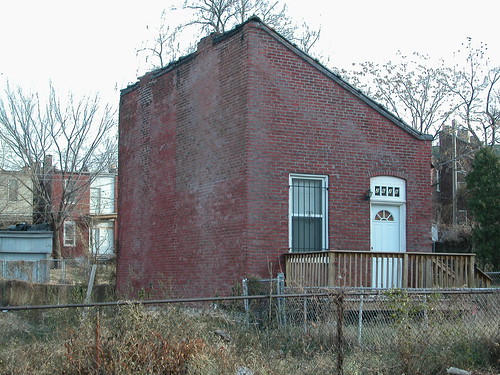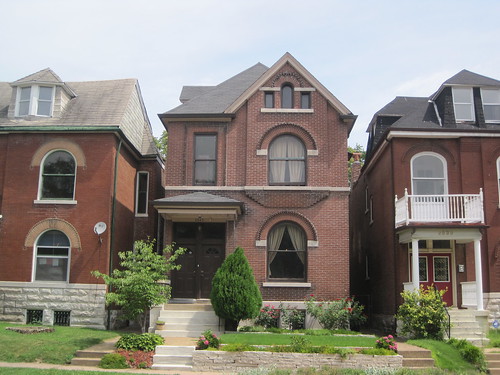by Michael R. Allen
On Monday the Preservation Board granted preliminary approval to a proposed expansion of the Fox Park Local Historic District (local historic districts explained here) in south city. The proposal was strongly supported by the Fox Park Neighborhood Association. The Preservation Board considers local historic district petitions twice on an advisory basis before they are introduced in ordinance form at the St. Louis Board of Aldermen, where the Housing Urban Development and Zoning Committee again holds a public hearing.
After preliminary approval this week, I interviewed Fox Park Neighborhood Association President Ian Simmons about the ins and outs of the proposal.
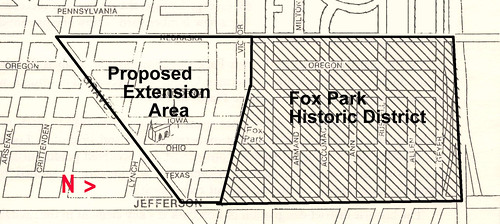 The proposed boundaries of the expanded Fox Park Local Historic District. Courtesy of the Fox Park Neighborhood Association.
The proposed boundaries of the expanded Fox Park Local Historic District. Courtesy of the Fox Park Neighborhood Association.
Why do people in Fox Park want to expand the local historic district?
Ian Simmons: We want a cohesive neighborhood. All of the homes in our neighborhood are basically of the same stock and are all equally part of Fox Park, so there is no good reason why they should not be part of the district. Neighbors, who have lived in Fox Park for longer than I, have seen tremendous growth and prosperity enrich the neighborhood, but at a far greater pace and scale in the northern half that is within the historic district. We believe that distinction is related to the presence of historic standards guiding rehabilitation and restoration, as well as, of course, the availability of historic tax credits. While the expansion of the local historic district will not directly make those tax credits available (that will take a National Historic Register nomination), there is a danger that, in the absence of historic standards in the proposed expansion area, we may lose our historic structures, features, and value.
 This landmark corner commercial building at the northwest corner of Magnolia and California is inside of the district expansion.
This landmark corner commercial building at the northwest corner of Magnolia and California is inside of the district expansion.
What outreach has the Fox Park Neighborhood Association done to build support for the expansion?
Simmons: During the early stages of this process, I reached out to just about every neighbor I knew or ran into that lived in the proposed expansion area and asked them if they would support the initiative; everyone was positive and enthusiastic about the idea. Once our Board formed an ad hoc committee to handle the exploration and initial steps, we added some of those supporters to our committee, and also reached out to and obtained the support of the DeSales Housing Corporation (which owns and/or manages over ten percent of the homes in the expansion area). Then we reached out to our elected officials about writing the petition. At the request and direction of Alderwoman Kacie Starr Triplett, we held three informal community meetings to reach and inform the neighbors that we had not run into, who are not members of the Association, and/or who do not attend Association meetings.
These meetings were prior to the drafting of any petition, and were held on different days and different times, so as to allow neighbors who wanted to attend the opportunity. We mailed postcard notices to all the recorded owners of the properties in the proposed expansion area. I also wrote about the meetings and the proposed expansion in our spring newsletter, a copy of which was posted on the doorstep of every home in our neighborhood weeks before the first meeting. The meetings gave the neighbors a chance to have their questions answered about how the expansion would affect them, and to express any opposition. Besides at the one which was held during our March Association Meeting, attendance at the community meeting was lighter than expected, but supportive — there was no showing of opposition.
 This lovely residential row is on the north side of Russell Boulevard just east of California Avenue within the existing local historic district.
This lovely residential row is on the north side of Russell Boulevard just east of California Avenue within the existing local historic district.
Can you talk a little bit about the boundaries and why the current boundaries are proposed?
Simmons: The route we are taking expands the boundaries of an existing district. This approach was chosen instead of creating a new district next to the existing one. For the same rationale as described above, we felt it would be better to have the same historic standards apply throughout the whole neighborhood. Also, this way, if we want to change our standards, we only have to change one ordinance. So, the boundaries of the expanded district will be Highway 44 (to the North), Nebraska Avenue (to the West), Jefferson Avenue (to the East), and Gravois Ave. (to the South). Those boundaries are proposed because they are also the boundaries of the Fox Park neighborhood. The expanded district basically moves the existing Southern boundary from the alley South of Shenandoah Avenue and Victor Street, to Gravois.
What, if anything, are you changing in the existing standards? Have you found that some of those standards are now out-dated?
Simmons: At this time, no changes are proposed to the existing standards; if signed into law, they would apply as they stand now to the proposed extension area. The only instance of “out-dated” standards, which was identified by one of our Board members, is that the existing standards do not allow the use of “green” roofing materials. It is possible that changes to the standards may be made at a later date, once the district is extended; of course, any changes would come at the request of neighbors, and only after much discussion and input from them.
If you could advise another neighborhood looking to enact a local historic district ordinance, what would you say?
Simmons: Don’t be discouraged and don’t give up! If the membership is supportive, the neighborhood association has a few people who are willing to step up, do a little footwork, and be patient, and the alderperson(s) in the proposed district are hard-working and in favor, it can be done! Even if rejected the first time, or the steps along the way take what seems like forever, at least the conversation has been started and you have moved this important process forward.
