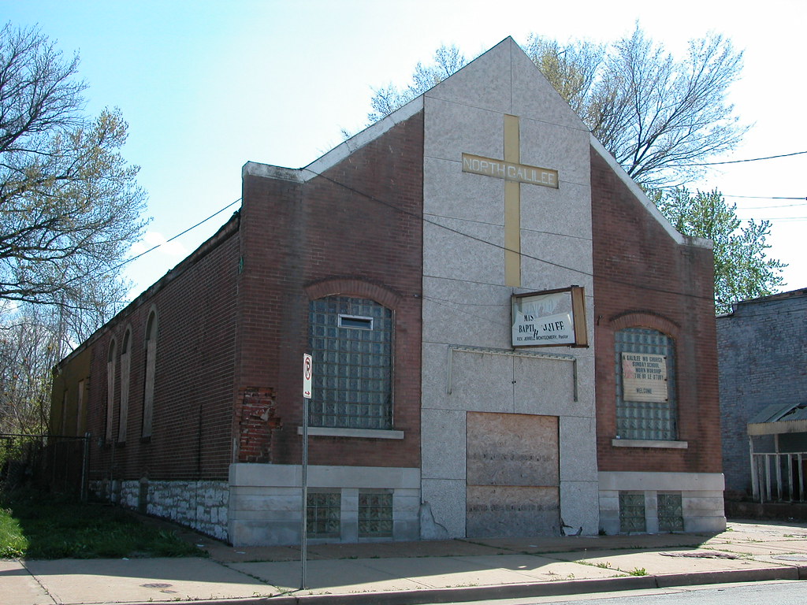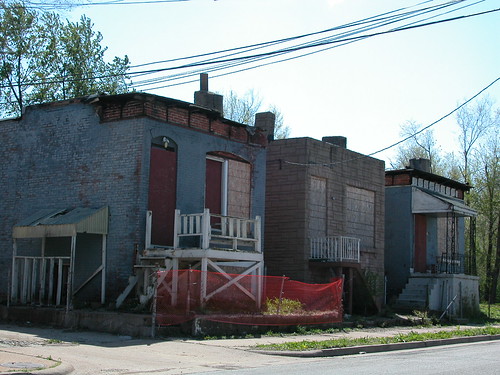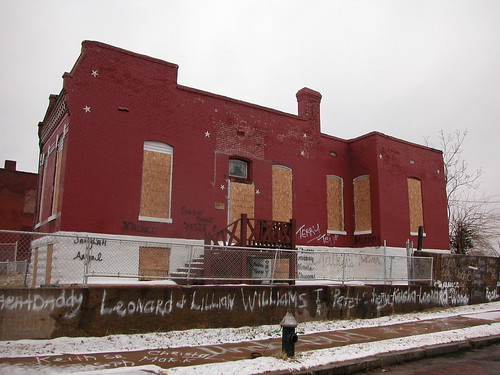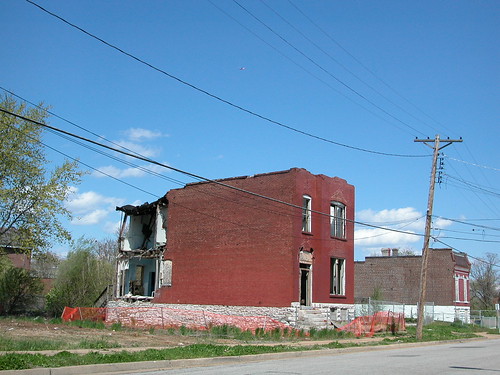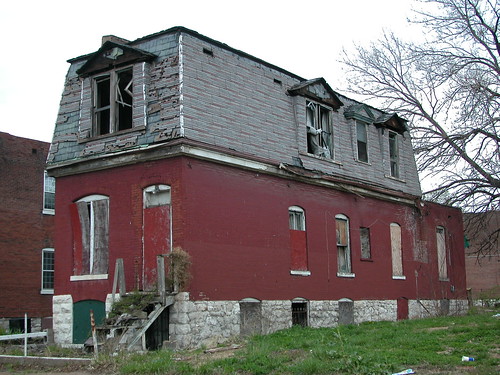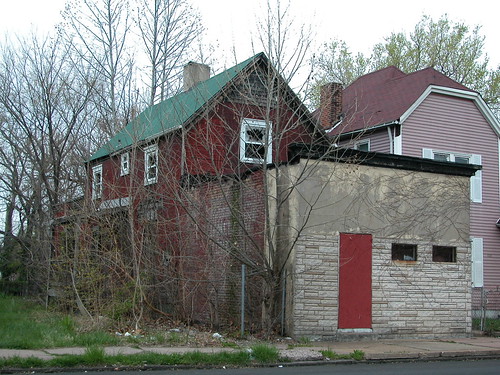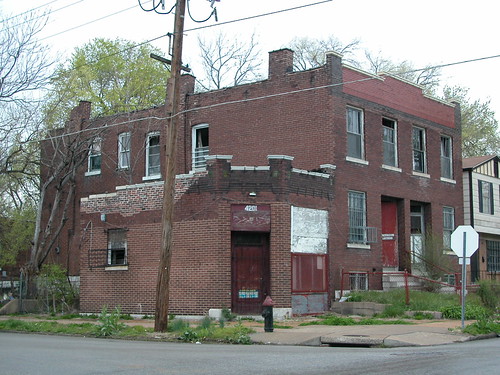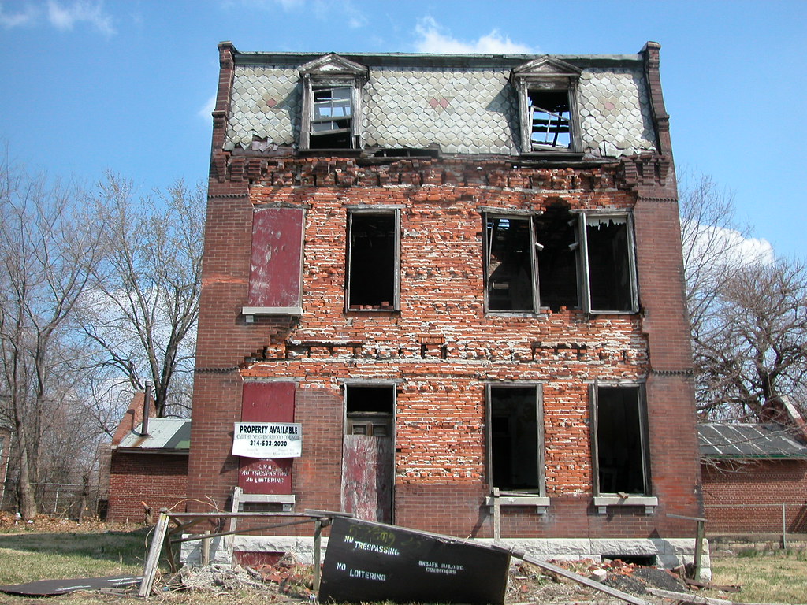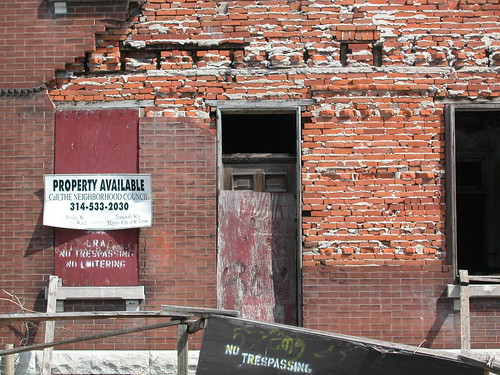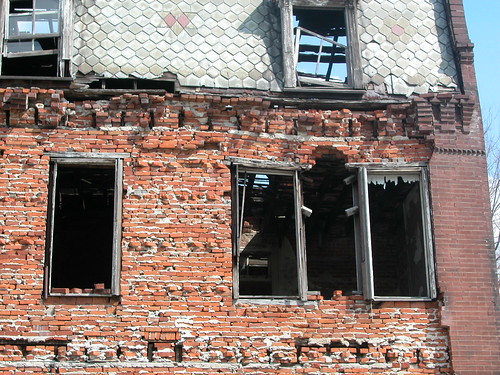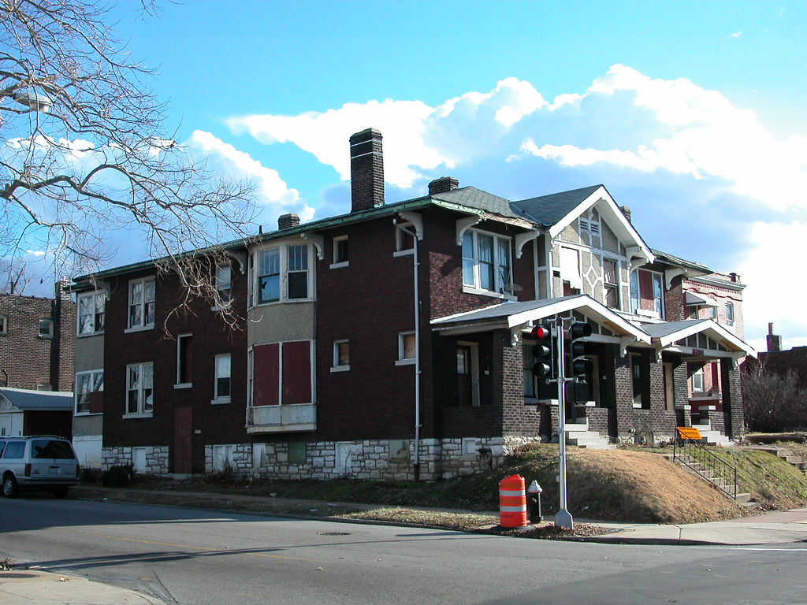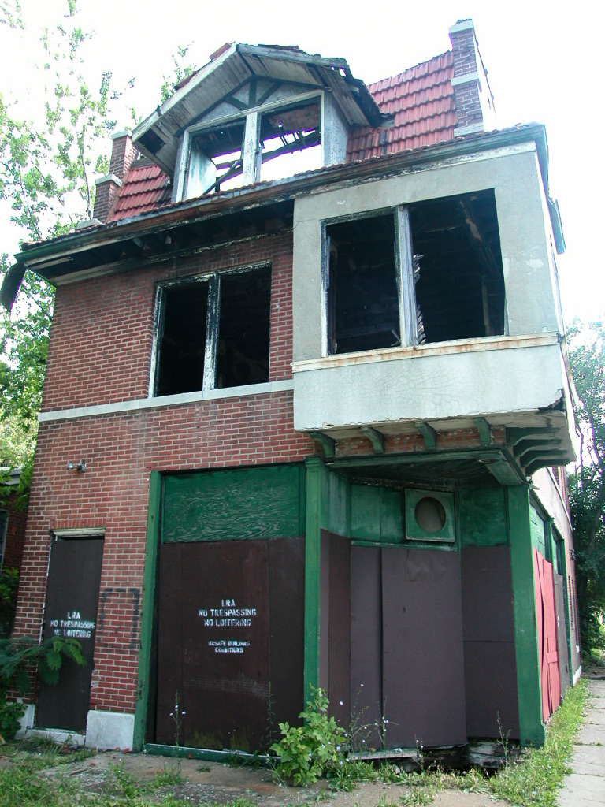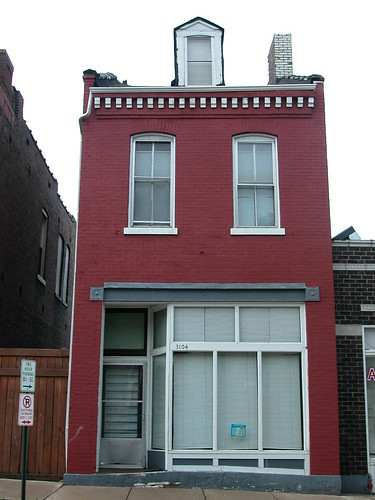by Michael R. Allen
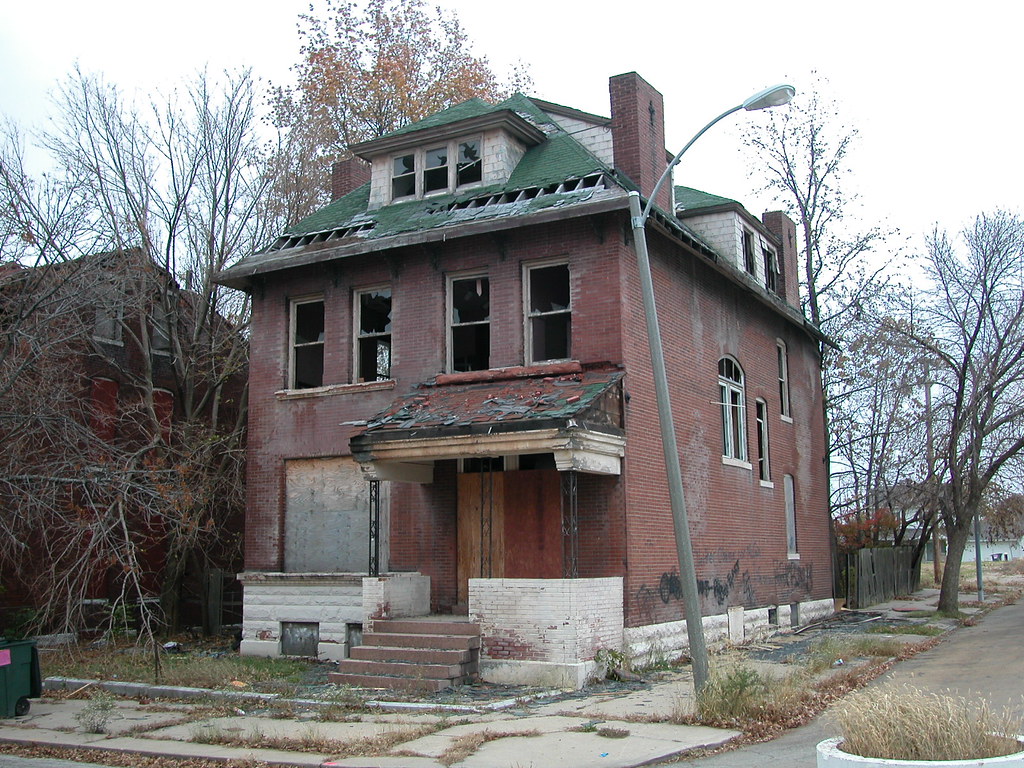
The Christian Niedringhaus residence at 1826 Warren Street in November 2008.
On the 1800 block of Warren Street stand two houses tied to the history of one of St. Louis’ foremost industrialist families, the Niedringhauses. Brothers William F. and Frederick G. Niedringhaus are the best known members. The brothers founded the St. Louis Stamping Company in 1866, and oversaw the growth of the tinware maker into an industrial giant that took out the first patent for enameled “Graniteware” and grew so large that the company created its own city across the river, Granite City. (Read more
here.)
The two famous German-born brothers worked closely with their other brothers and relatives, with many family members working for the Stamping Company. Like the Anheuser-Busch and Lemp breweries or other German-owned industrial companies, the St. Louis Stamping Company was a family affair. One of the key first-generation brothers was Christian Niedringhaus, who served as Superintendent of the Stamping Company for its meteoric rise before eventually turning the job to his nephew William H. Niedringhaus, son of Frederick W. (not G.) Niedringhaus. (The repetition of names in various combinations makes the family tree complicated.)
In the 19th century, most of the family lived on the near north side. Few addresses where family members resided remain standing. Two homes occupied by William H. Niedringhaus remain on Sullivan Avenue in Old North (both are occupied, including one by this author), and two homes occupied by Christian Niedringhaus remain on Warren Street in St. Louis Place. A small home briefly occupied by Frederick W. Nideringhaus remains on Knapp Street in Old North. Later addresses in the Central West End — where the family members migrated as wealth grew — are still extant.
The two homes on Warren Street are vacant and endangered. In fact, the owners of Christian Niedringhaus’ home at 1826 Warren are seeking demolition, with the matter on tomorrow’s Preservation Board agenda.
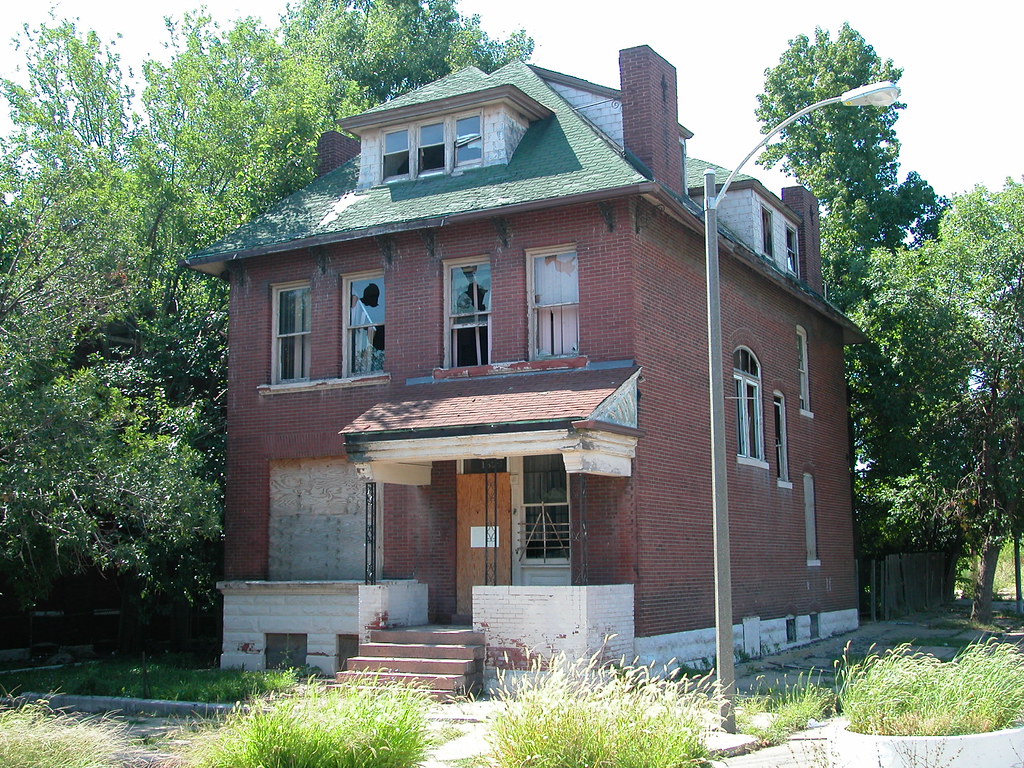
The house at 1826 Warren Street in August 2007.Niedringhaus built the house at 1826 Warren in 1892. In style and pedigree, the home is distinctive for this pocket of St. Louis Place. The house is built in the American Foursquare form with deep roof overhang, a form not widely used in St. Louis Place aside from the showy residences on st. Louis Avenue. The other distinction is that Niedringhaus hired the well-known architectural firm of Beinke & Wees to design the house; few homes off of St. Louis Avenue in St. Louis Place can be attributed to architects. The home is fairly modest for a person of Niedringhaus’ station, showing the family’s trademark practicality.
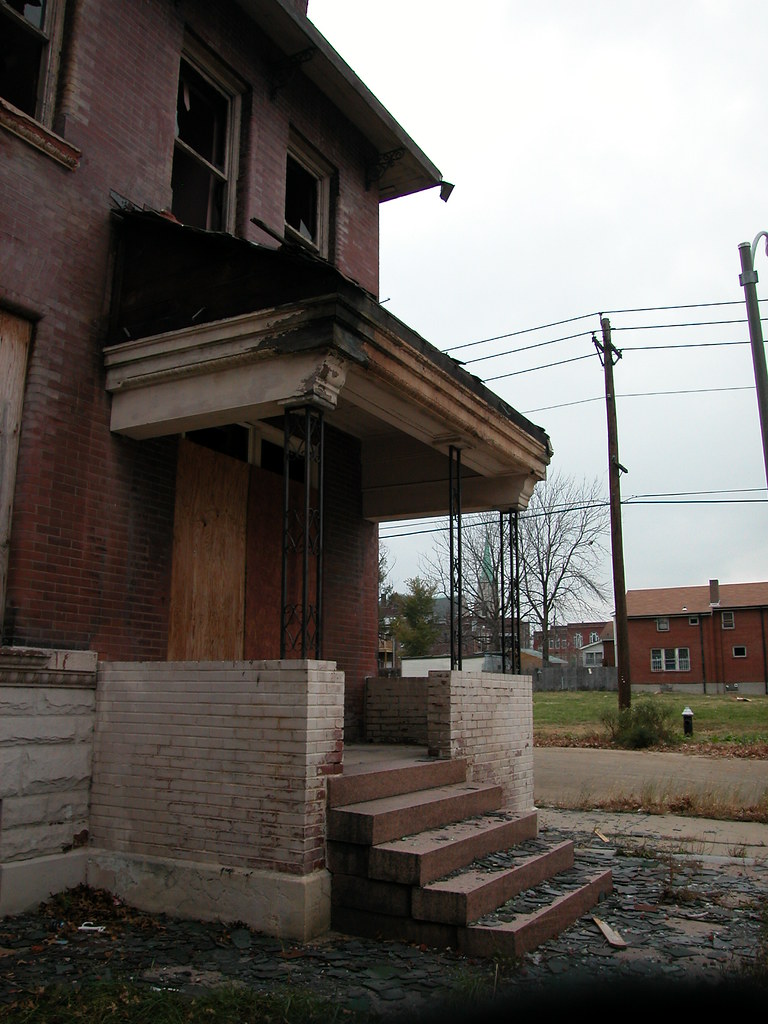
|
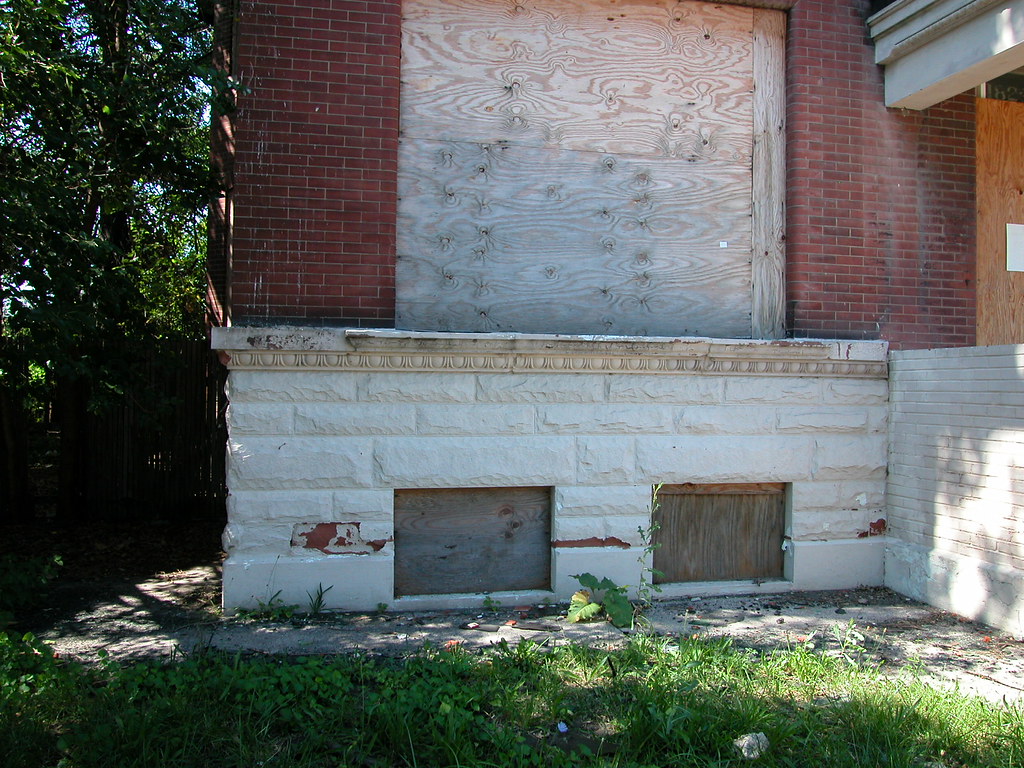 |
Details like an egg and dart sandstone course above the foundation, granite front steps (get the reference?) and a finely-detailed front porch add elegance to a very simple home. The interior is similarly elegant — spacious rooms detailed precisely but not extravagantly. Alas, the house has been vacant for a decade and in disrepair. For some reason, the roof has experienced damage in the passage of the last year. After unsuccessfully seeking rehabilitation financing, the owners are now pursuing demolition. The Department of Public Safety is submitting the demolition to the Preservation Board for preliminary review. The Cultural Resources Office is recommending denial, and Alderwoman April Ford-Griffin (D-5th) is opposed to demolition.
This house and Niedringhaus’ previous residence next door at 1820-22 Warren are two of the dwindling number of remaining contributing resources to the Clemens House-Columbia Brewery Historic District. That district cannot afford to lose any more buildings. Both 1826 and 1820-22 Warren are irreplaceable parts of a fragile, but beautiful historic district.
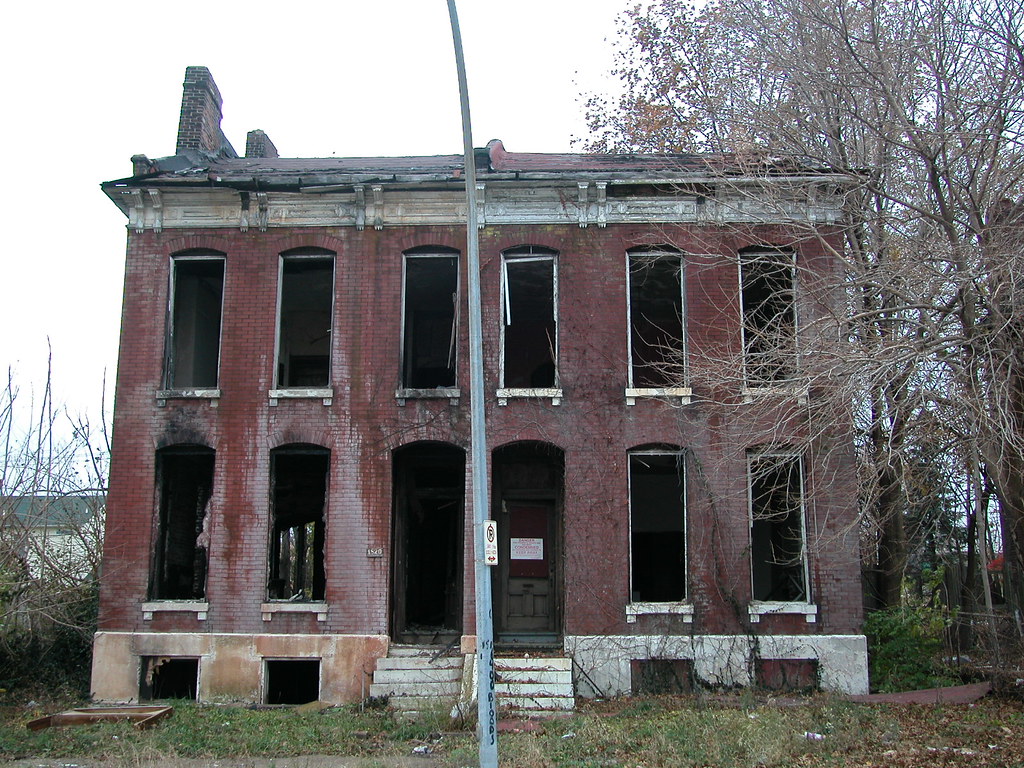
1820-22 Warren Street in November 2008.
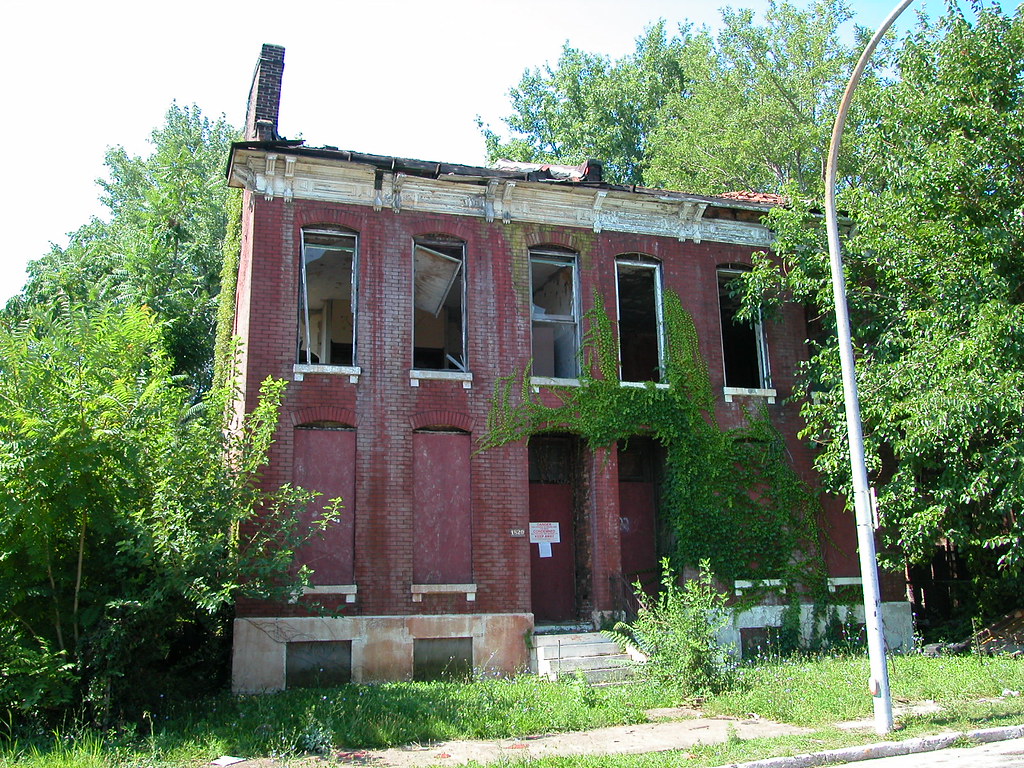 1820-22 Warren in August 2007.
1820-22 Warren in August 2007.
The house at 1820-22 Warren Street is more modest than 1826 and more typical of the vernacular houses of St. Louis Place. Built in 1883 for Niedringhaus by a contractor, the simple brick facade terminates in its one ornamental part — a wooden cornice that retains most of its details after years of neglect. This double house has split ownership that raises concerns: 1820 Warren Street is owned by a holding company controlled by Paul J. McKee, Jr., while 1822 Warren is the property of the city’s Land Reutilization authority. For some reason, the boards securing first-floor entrances have been removed in the past year.
The 1800 and 1900 blocks of Warren are pretty well-kept. There is a lot of vacant land but most of the remaining buildings are occupied, including two multi-family buildings built by Frederick W. and William H. Niedringhaus on the 1900 block. Preservation of the Christian Niedringhaus residences is crucial to saving the sense of place of these two blocks.
Beyond stopping the demolition of 1826 Warren, what can be done? That’s a question that Alderwoman Ford-Griffin and McKee need to help answer. Obviously, large redevelopment will be a long process, even if McKee could make an announcement tomorrow. Meantime, how can we safeguard the historic buildings that should be integral to future plans? Divided ownership puts the burden for mothballing on several owners, including owners who can barely afford demolition. Public funding is needed as well as private responsibility. With the market down, a big rehab wave in not likely. However, that does not mean demolition is the only course — that means we need a smart preservation plan for the Clemens House-Columbia Brewery Historic District.
The Preservation Board meets at 4:00 p.m. Monday, November 24, in the 12th floor conference room at 1015 Locust Street downtown. The meeting agenda is online. Correspondence to the board may be sent to BufordA@stlouiscity.com.

