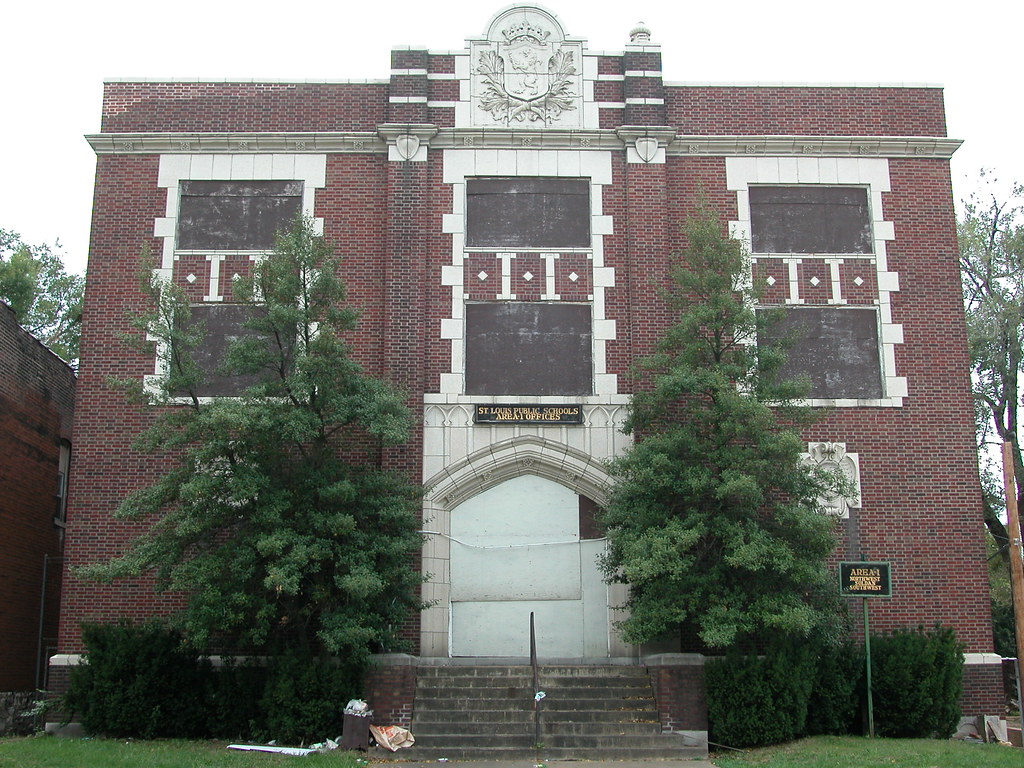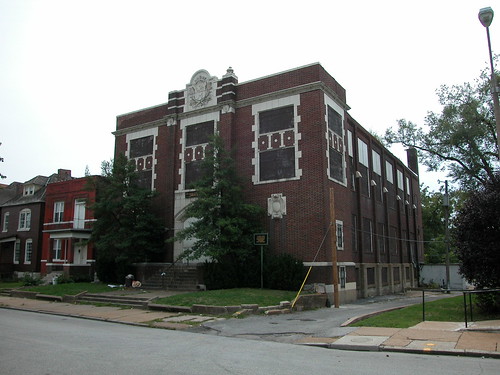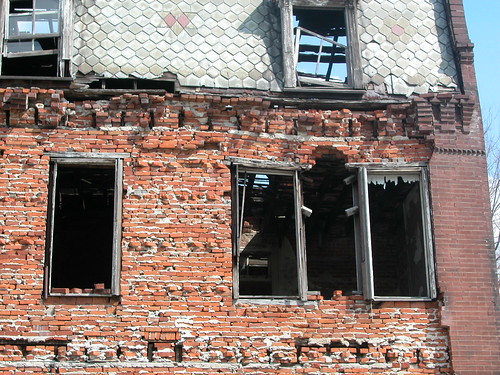KMOV took notice of the Crown Square project, which is nearing completion in Old North St. Louis. Larry Conners’ report aired this week and features great footage of the rejuvenated buildings in the center of the project, the two blocks once known as the 14th Street Mall.
Category: North St. Louis
by Michael R. Allen
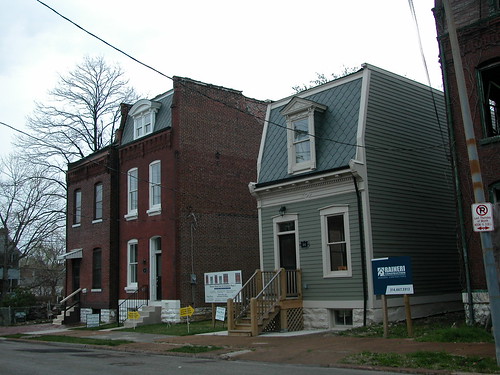 Blue Shutters Development has ambitious plans for the Hyde Park neighborhood. Eventually, the developers would like to rehabilitate dozens of historic buildings in the neighborhood, including the damaged Nord St. Louis Turnverein on Salisbury Avenue. So far, the firm’s efforts have been concentrated on the 2000 block of Mallinckrodt Street. Two homes, shown here, have been fully rehabilitated and offered for sale at market rate.
Blue Shutters Development has ambitious plans for the Hyde Park neighborhood. Eventually, the developers would like to rehabilitate dozens of historic buildings in the neighborhood, including the damaged Nord St. Louis Turnverein on Salisbury Avenue. So far, the firm’s efforts have been concentrated on the 2000 block of Mallinckrodt Street. Two homes, shown here, have been fully rehabilitated and offered for sale at market rate.
The house on the right is a great project because it’s the type of house many developers would write off — it’s frame, it’s small and it has a limited return on investment. Blue Shutters and its principal Peter George deserve credit for preserving it early on.
This work would be impossible without the state’s historic rehabilitation tax credit. Relatively small projects like these would have a tough time competing for credits if there was a blanket cap on the program.
Hyde Park often seems like a world of bad news, but a few projects lately have slowly shifted the balance. Let there be more.
by Michael R. Allen
 Following up on Monday’s post on the house at 2521 Farrar Street in Hyde Park, I combed my photographic archive. I found this photograph that I took on March 18, 2005 showing the house with its next door neighbor. That house would last another 18 months before the Land Reutilization Authority demolished it.
Following up on Monday’s post on the house at 2521 Farrar Street in Hyde Park, I combed my photographic archive. I found this photograph that I took on March 18, 2005 showing the house with its next door neighbor. That house would last another 18 months before the Land Reutilization Authority demolished it.
by Michael R. Allen
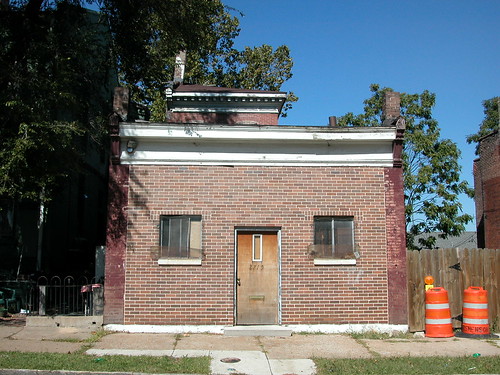 Just west of the Pruitt-Igoe Nature Reserve at 2719 James Cool Papa Bell Avenue in JeffVanderLou is this fine storefront addition dating to 1912. Now used as a residence, the structure is attached to a two-story flounder house! No attempt to match that house’s dentillated cornice was made by the builders of the addition.
Just west of the Pruitt-Igoe Nature Reserve at 2719 James Cool Papa Bell Avenue in JeffVanderLou is this fine storefront addition dating to 1912. Now used as a residence, the structure is attached to a two-story flounder house! No attempt to match that house’s dentillated cornice was made by the builders of the addition.
by Michael R. Allen
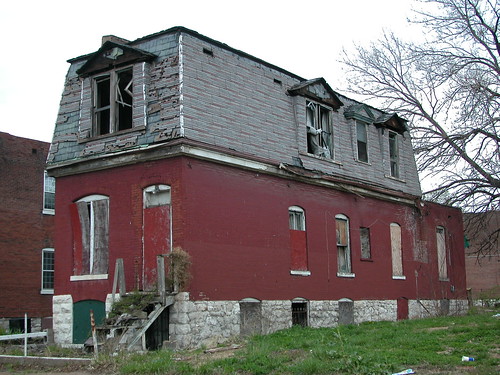 At first glance, the vacant house at 2521 Farrar Avenue in Hyde Park offers familiar signs of distress in the built environment: Boarded first floor windows. Missing glass and mangled sashes in the second floor windows. A layer of siding over the original slate roof. Missing guttering stolen for scrap value. Red paint suffocates historic masonry.
At first glance, the vacant house at 2521 Farrar Avenue in Hyde Park offers familiar signs of distress in the built environment: Boarded first floor windows. Missing glass and mangled sashes in the second floor windows. A layer of siding over the original slate roof. Missing guttering stolen for scrap value. Red paint suffocates historic masonry.
However, the house has an unmistakable charm. Details cry out from beneath decay to remind us that the beauty never left — it just got covered and distorted. Owned the city’s Land Reutilization Authority, the house has been vacant for a long time but has the potential to be transformed using state and federal historic tax credits. Houses like these — vacant, but sound by public safety law and ripe for redevelopment — have prompted Alderman Freeman Bosley (D-3rd) to repeatedly state on the record that he will no longer support demolition in Hyde Park.
Bosley, alderman for the area since 1979 save for one four-year period, has watched a lot of architectural beauty depart from the neighborhood. In many cases, he has supported demolition. However, renewed interest in the area’s historic architecture and the sheer volume of building loss have led Bosley to become a proponent of saving historic buildings and creating new historic districts within his ward.
The trouble with the house at 2521 Farrar is that there is a developer who has used historic rehab tax credits interested in the property. The Irving School Partners, led by Michelle Duffe and Ken Nuernberger, has transformed many historic houses and Irving School into showpieces. Their efforts have been as remarkable to watch as the Crown Square project in Old North. They are taking on more historic buildings this year, including Eliot School in the north end of the neighborhood.
However, the developers want to demolish the house on Farrar for new housing. They have applied for preliminary review from the Preservation Board, and the matter is on the board’s April 27 agenda. A preliminary review gives a developer a sense of what the Board will allow.
Although I will support the work of the Irving School Partners, and have even once supported a demolition for new construction that they sought, I think that the house on Farrar deserves to be spared. Perhaps if full rehabilitation is too costly, the developers might consider mothballing the building for future development. The developers wish to strengthen the Irving School project by redeveloping the rest of the block — a laudable goal. However, preservation will be the best long-term investment here.
by Michael R. Allen
In honor of Tuesday’s election of Antonio French as 21st ward alderman, here are two storefront additions found in the 21st ward. While I can’t claim that French shares my enthusiasm for these strange and often-awkward works of architecture, I have to say that his preservation-minded platform hints at great things to come in the 21st ward over the next four years.
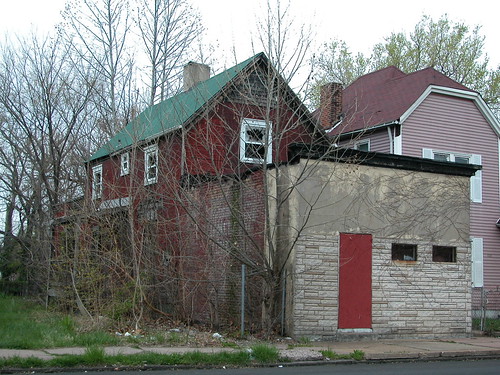 The storefront addition at 4218 Lee Avenue just west of Harris Avenue might be the ugliest one featured in this blog to date. The brick addition, built around 1920, blocks the view of a frame house dating to 1896. Later parging and permastone application don’t help matters. Still, the small commercial space created by the addition could be an office, small shop, studio or other use. The house/storefront combination could be made more attractive and the building repurposed as live/work space.
The storefront addition at 4218 Lee Avenue just west of Harris Avenue might be the ugliest one featured in this blog to date. The brick addition, built around 1920, blocks the view of a frame house dating to 1896. Later parging and permastone application don’t help matters. Still, the small commercial space created by the addition could be an office, small shop, studio or other use. The house/storefront combination could be made more attractive and the building repurposed as live/work space.
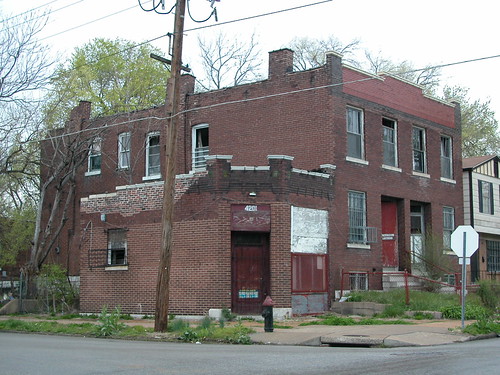 The storefront addition at the corner of Penrose and Fair is very discreet, almost blending seamlessly into the four-family dwelling to which it is attached. The storefront dates to 1920, and the parent building to just a few years before then. Thus, the architectural vernacular of the residential building — since obscured by replacement of the original parapet materials — was still in vogue when the addition went up, making a harmonious match easy.
The storefront addition at the corner of Penrose and Fair is very discreet, almost blending seamlessly into the four-family dwelling to which it is attached. The storefront dates to 1920, and the parent building to just a few years before then. Thus, the architectural vernacular of the residential building — since obscured by replacement of the original parapet materials — was still in vogue when the addition went up, making a harmonious match easy.
 Again, the modest scale cries out for reuse as the home of a human-scaled enterprise. Located at a fairly busy corner, this could be a sandwich shop, ice cream stand or any number of things.
Again, the modest scale cries out for reuse as the home of a human-scaled enterprise. Located at a fairly busy corner, this could be a sandwich shop, ice cream stand or any number of things.
Both of these buildings are owned by the Land Reutilization Authority. There is no coincidence in the fact that both Lee and Fair avenues had streetcar lines in the 20th century; these additions lie near intersections where the cars would have stopped frequently throughout the day. Perhaps these hybrid buildings will be ripe for 21st century commercial revitalization. The streetcars are gone, but the population density of the ward remains high, and the future is looking good.
by Michael R. Allen
 This small refaced house at 2911 James Cool Papa Bell in JeffVanderLou attracts my attention. (The fact that it is owned by one of Paul McKee’s holding companies doesn’t hurt.) Although the new jack-arched window opening is a bit small, the polychrome brickwork is done well. There is even a recurring pattern in the bond found at the roof line and on each side of the window. There are many examples of historic houses being refaced with inappropriate materials, covered with paint that damages the face brick and partly relayed with new brick that doesn’t match. Then there are houses like this one, built in 1890 and refaced after World War II, where the changes add a new and interesting dimension. Perhaps my outlook reflects the fact that I read How Buildings Learn long before I read the Secretary of the Interior’s Standards for Rehabilitation. So be it.
This small refaced house at 2911 James Cool Papa Bell in JeffVanderLou attracts my attention. (The fact that it is owned by one of Paul McKee’s holding companies doesn’t hurt.) Although the new jack-arched window opening is a bit small, the polychrome brickwork is done well. There is even a recurring pattern in the bond found at the roof line and on each side of the window. There are many examples of historic houses being refaced with inappropriate materials, covered with paint that damages the face brick and partly relayed with new brick that doesn’t match. Then there are houses like this one, built in 1890 and refaced after World War II, where the changes add a new and interesting dimension. Perhaps my outlook reflects the fact that I read How Buildings Learn long before I read the Secretary of the Interior’s Standards for Rehabilitation. So be it.
by Michael R. Allen
Take a walk, bike ride or drive through Old North St. Louis these days and you might be tempted to ask “what recession?” The hardy north side neighborhood continues to be a construction zone, with activity all over the neighborhood.
Obviously, the Crown Square project (known to most as the “14th Street Mall” project) is moving along swiftly, with most buildings either fully rehabbed or nearing completion. Here’s a look at some of the other activity around the neighborhood.
 Up at 1517 Palm Street, a mansard roof long devoid of its original dormers is being restored by a new owner. This house was once owned by the Land Reutilization Authority.
Up at 1517 Palm Street, a mansard roof long devoid of its original dormers is being restored by a new owner. This house was once owned by the Land Reutilization Authority.
Adjacent to this house is the “three walls” house documented thoroughly by its owners on this website.
 On the south end of the neighborhood, Dan Schuler is overseeing rehab of a house on the 1400 block of Monroe Street that has seen a hard life. A lot of the work is happening inside of the house, but the emerging transformation is big.
On the south end of the neighborhood, Dan Schuler is overseeing rehab of a house on the 1400 block of Monroe Street that has seen a hard life. A lot of the work is happening inside of the house, but the emerging transformation is big.
 The Gallery at 1318 Hebert, a unique project involving creative reuse and new construction, is approaching completion. Watch for a post on this project soon.
The Gallery at 1318 Hebert, a unique project involving creative reuse and new construction, is approaching completion. Watch for a post on this project soon.
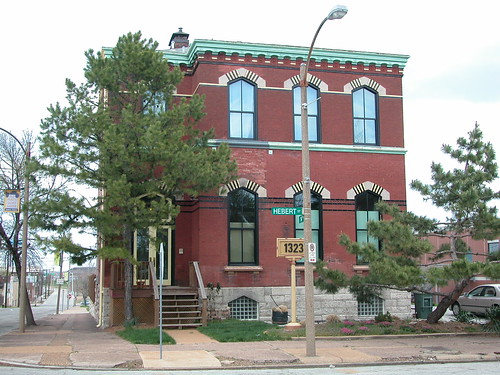 Across the street from the gallery, the former Ames Elementary School kindergarten building has received the attention of a couple who have spent the last few years doing major masonry work, cornice repair and interior rehabilitation.
Across the street from the gallery, the former Ames Elementary School kindergarten building has received the attention of a couple who have spent the last few years doing major masonry work, cornice repair and interior rehabilitation.
See all of the progress for yourself: the Old North St. Louis House & Community Tour will take place on Saturday, May 9, from 10 a.m. to 4 p.m. Advance tickets are $10 and can be picked up in person from the ONSLRG office (2800 N. 14th Street at St. Louis Avenue) or at Crown Candy Kitchen. On the day of the tour, tickets will be available at the registration area at $12 each. As a bonus, Crown Candy once again will offer free ice cream on the day of the tour to all ticket-holders.
by Michael R. Allen
The large vacant brick building at 5234 Wells Avenue in the Academy Neighborhood bears a sign reading “St. Louis Public Schools / Area 1 Offices.” The imposing Jacobethan building has the symmetry, grace and quality of construction that is consistent with the stock of the St. Louis Public Schools, but it really does not resemble the buildings designed by William B. Ittner or Rockwell Milligan. Stylistically, there is some connection, but the plan, siting, lack of ornamentation on the side elevation and detailing is different. The massive terra cotta heraldic shield that caps the central entrance bay as well as the cartouches under the flanking window bays are clearly the work of another architect.
There’s a good reason for this: the building was not built for the St. Louis Public Schools. The Mt. Calvary Evangelical Lutheran Church built this building in 1928 as a private religious school (cost was $40,000). Architect Albert Meyer designed the building, likely trying to match the renowned architecture of the public school district. Eventually, however, the congregation moved west and the closed school met the needs of an expanding St. Louis Public School district. Yes, the district expanded to the point of buying other school buildings within the lifetimes of many living city residents.
The Mt. Calvary school became Wells School and then Emerson Branch School. The last use was as the Area 1 Offices, housing regional administration for the Northwest, Soldan and Southwest high schools. The district closed the building in 1995 and sold it in 2006 to Grizzly LLC, a St. Charles-based firm. Today the building sits empty with no plans for reuse.
MGT of America recommended that the St. Louis Public Schools consider selling the downtown headquarters building and reusing existing schools for offices. This building, already converted, would have fit the bill. Its small size would also have made it a suitable alternative school. Too bad the district sold it.
Area 1 Offices building in September 2006.
Area 1 Offices building in May 1988 (photograph by Landmarks Association of St. Louis).
by Michael R. Allen
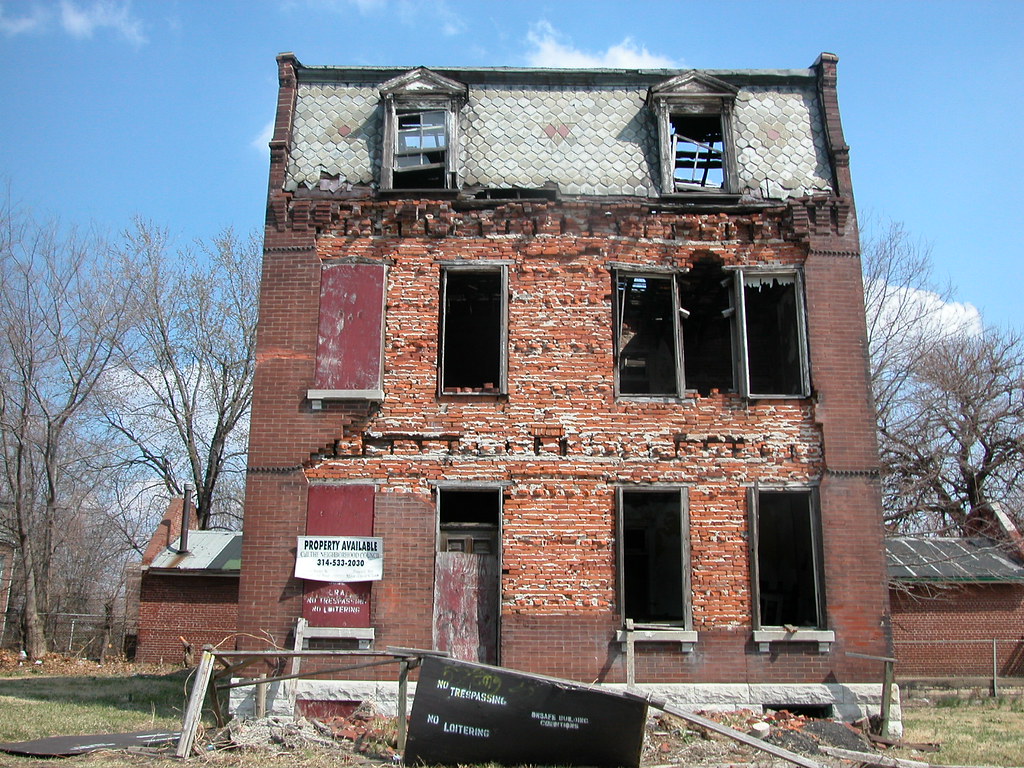 No building better captures the sense of nonchalant destruction that permeates Hyde Park than the house at 3802 Blair Avenue. Sitting alone after the deaths of its neighbors over the last thirty years, the building has put on a long, slow architectural striptease. First, its cornice started spalling. Bricks fell. Then, its front wall unzipped to reveal the stuffer brick behind the face brick. Then, off with most of the face brick. Last year, the Forestry Division came and cut down all of the ghetto palms in front to give us a nice clear view of the front wall. Now, the stuffer brick is starting to fall back into the house to reveal even more.
No building better captures the sense of nonchalant destruction that permeates Hyde Park than the house at 3802 Blair Avenue. Sitting alone after the deaths of its neighbors over the last thirty years, the building has put on a long, slow architectural striptease. First, its cornice started spalling. Bricks fell. Then, its front wall unzipped to reveal the stuffer brick behind the face brick. Then, off with most of the face brick. Last year, the Forestry Division came and cut down all of the ghetto palms in front to give us a nice clear view of the front wall. Now, the stuffer brick is starting to fall back into the house to reveal even more.
Not exactly sexy stuff.
The house is owned by the city’s Land Reutilization Authority and has been vacant for a generation. The brick loss started about a decade ago, and is reaching a finale. Why no one thought to stabilize or even demolish the house is a mystery. A wistful for-sale sign put up by the Neighborhood Council even hangs on the building. Then again, in Hyde Park, decline is nothing out of the ordinary.
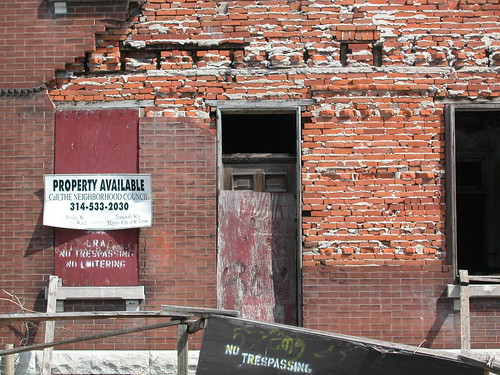 Interesting that the side walls are intact and the building is relatively sound. Someone could even rebuild the front wall, although I doubt that simply relaying the face brick is possible at this point. The Neighborhood Council deserves credit for recognizing that the face brick loss was more cosmetic damage and that rehabilitation was not impossible. Some key details are still intact, like the mansard roof and dormers. There’s no push to demolish the house — just time to watch more pieces come off of the house. The house is well-paced in its race with gravity. There seems to always be more time for a vacant brick building to collapse — and always time to come to the rescue.
Interesting that the side walls are intact and the building is relatively sound. Someone could even rebuild the front wall, although I doubt that simply relaying the face brick is possible at this point. The Neighborhood Council deserves credit for recognizing that the face brick loss was more cosmetic damage and that rehabilitation was not impossible. Some key details are still intact, like the mansard roof and dormers. There’s no push to demolish the house — just time to watch more pieces come off of the house. The house is well-paced in its race with gravity. There seems to always be more time for a vacant brick building to collapse — and always time to come to the rescue.

