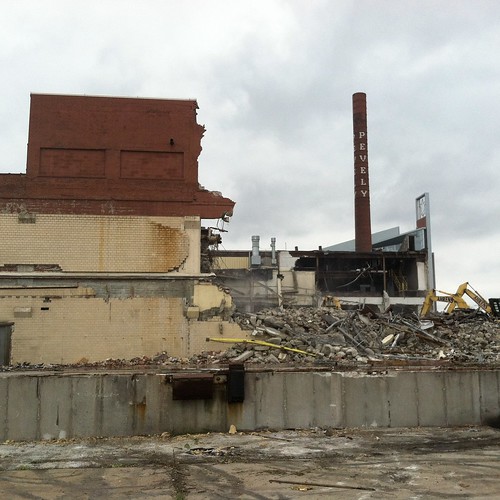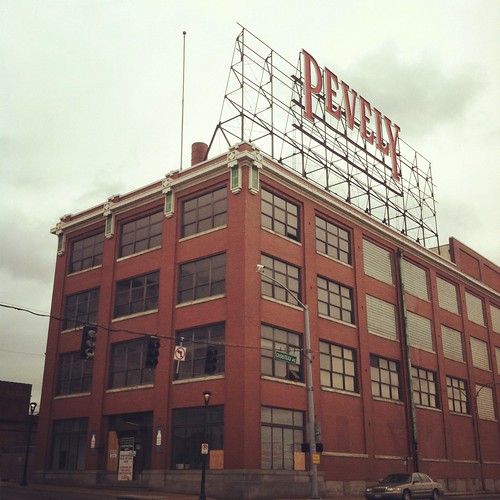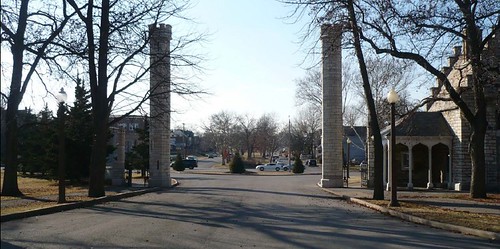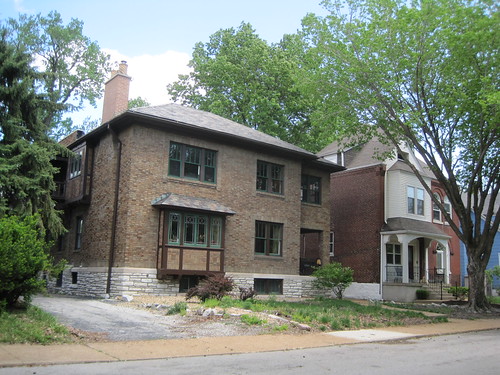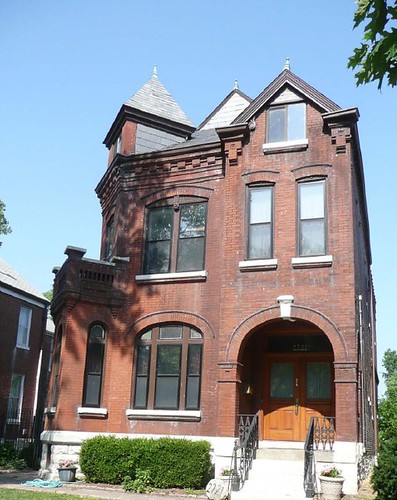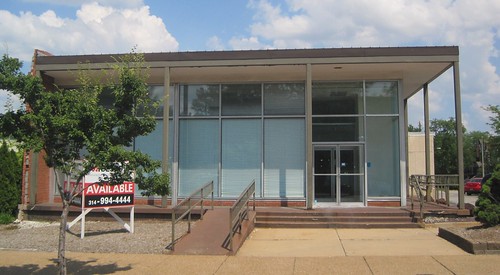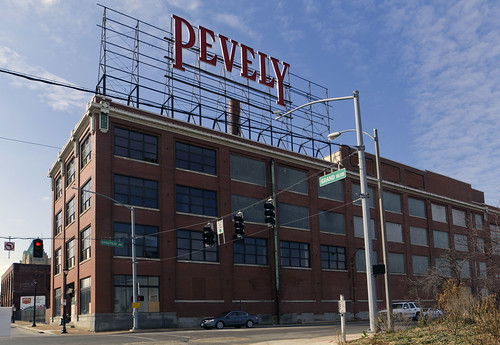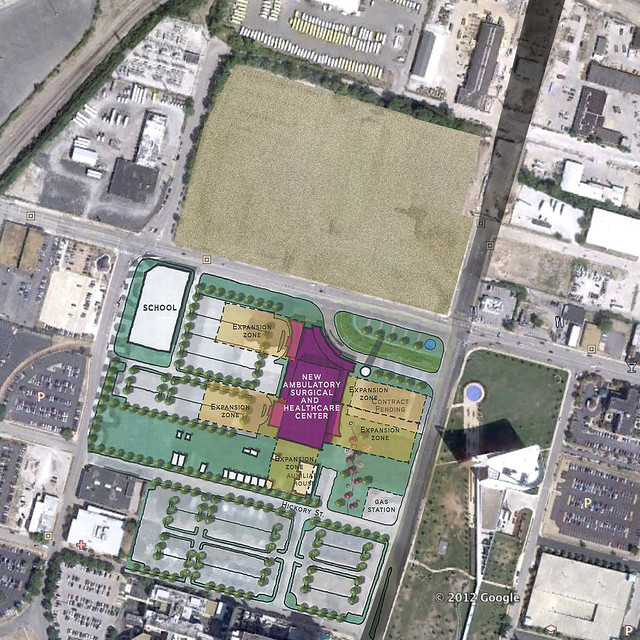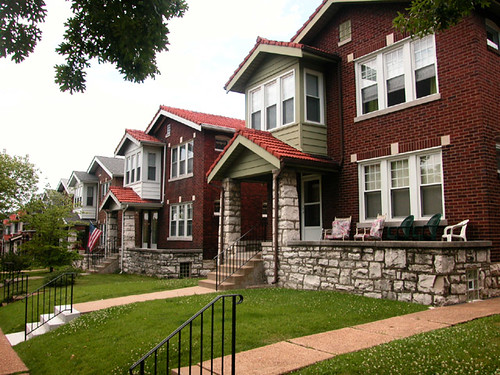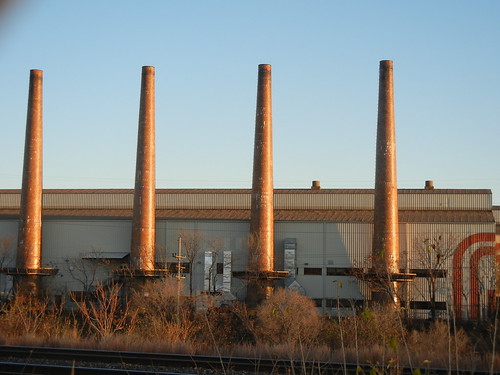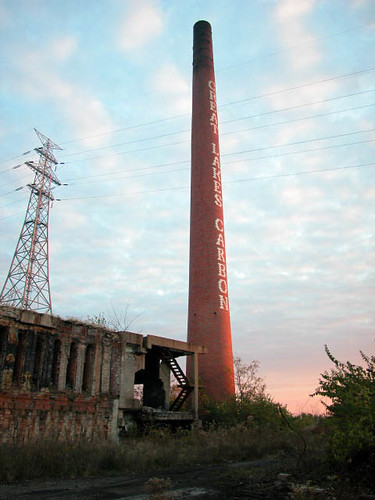by Michael R. Allen
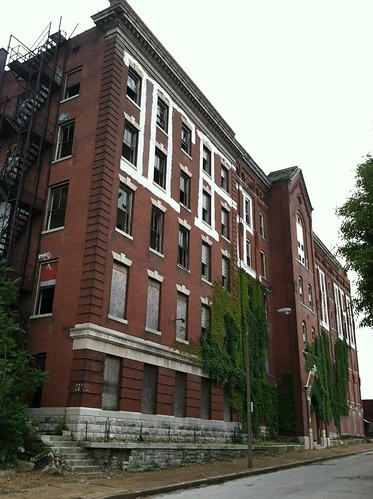
The lonely red brick hospital that looms over the downtown railyards, St. Mary’s Infirmary, has withstood the troubles of time since its earliest section went up in 1887. The recent arrival of a giant white block cipher sprawled across the beautiful facade is an unfortunate attention-grabbing feature that would be horrific if it were not so badly done. The white-paint graffiti seems to be rolled on, and also seems to be an abortive attempt at a message to ScottTrade Center’s patrons. The ending letters could be “OSO”, as in “o so stupid.” The lazy pole and roller artist even dared to mar the front elevation of the eastern building at the hospital, designed by Barnett, Haynes & Barnett, architects of the great Cathedral on Lindell Boulevard.
Yet before one read my words as a screed against hapless philistines, I will note that I bow to the inevitable nature of urban graffiti. So long as there are surfaces unguarded, shall there be painted messages sent to the city. Most graffitti is easily removed, and once a vacant building is returned to productive life, never returns. The larger problem is one of abandonment of buildings as great as St. Mary’s. Yet the “broken window” theory deserves some consideration. A vacant building may gain special notoriety once adorned with a giant dab of hideous art. Special notoriety is never good for historic buildings.

St. Mary’s Infirmary has already been hit by large-scale graffiti artists. In 2007, the elusive Ed Boxx (a.k.a Rex Ram) created a colorful mural over the entrance of the School of Nursing Building (1945). While devotees of the architectural firm P.M. O’Meara & Associates had to turn away, some of us found some delight in the admonition to St. Louis — delivered above a faithful rendering of our skyline, complete with crucifix — to “GET UP, GET GOD.”
The cross mimicked a stone cross atop the building, so it was no careless choice. Whether the paint should have been on the building at all is an ethical question that seems interrelated to the owner’s stewardship. Graffiti artists can leave real damage — cheap paint is not often one of them — when they leave windows open, break down secured doors, remove window sash and other acts of vandalism that may aid in the production of a work. All of that activity is an act of cultural vandalism. Those who put the white paint on the old hospital have left sash wide open that were shut before.
Yet the artists don’t bear the ultimate responsibility. Those who don’t break in are exploiting careless maintenance and ownership. Prosecution of young people with spray paint cans won’t do much to save buildings or prevent more graffiti. Enforcement of the building code will.

