by Michael R. Allen

The Chatillon-DeMenil House, south St. Louis’ oldest house museum located at Cherokee Street and DeMenil Place, recently completed total replacement of its 44-year-old roof. Even fully-restored buildings need maintenance, and the Chatillon-DeMenil House the existing standing-seam metal roof roof dated to a 1966 restoration and was failing. Repairs were also needed for the porch columns on the rear of the house facing DeMenil House. But work had to start at the top, where water enters.

After successful fundraising, the Chatillon-DeMenil House Foundation had the roof replaced this fall. The replacement is a very bright red roof of standing-seam metal. (In a standing-seam metal roof, vertical pieces of metal are joined with raised seams.)Â The new roof is faithful to the type of roof put on the house in the late 19th century, after its original wooden shingles were removed.

The Chatillon-DeMenil House is actually the expanded farmhouse of hunter and guide Henri Chatillon, built in 1848. Dr. Nicholas DeMenil had the symmetrical Greek Revival style front section with its massive columned portico built between 1861 and 1863 (see illustration above).  Architect Henry Pitcher designed the expansion. Currently the house is interpreted as the DeMenil residence with furnishings appropriate to the late 19th century, but its hybrid history is evident and connects the house to many historical events of 19th century St. Louis and the American West.
With the roof again water-tight, the Chatillon-DeMenil House is ready for additional repairs and restoration this year. The house is closed for January, but tours will resume next month. Meantime, the Chatillon-DeMenil Foundation continues to raise money for repairs and accept memberships (the basic membership is only $40). For more information, visit the Foundation’s website at www.demenil.org.

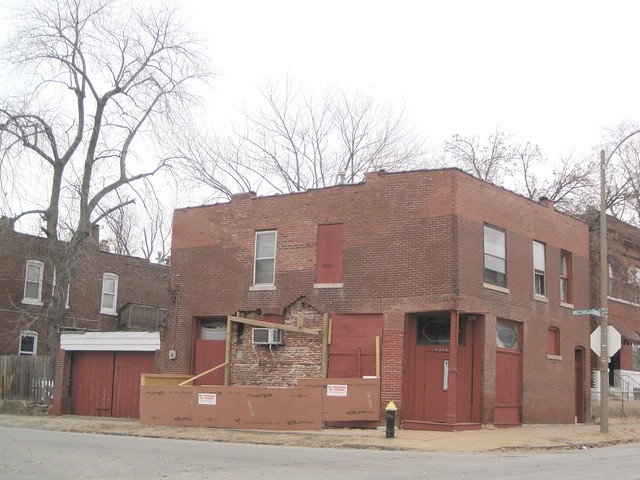
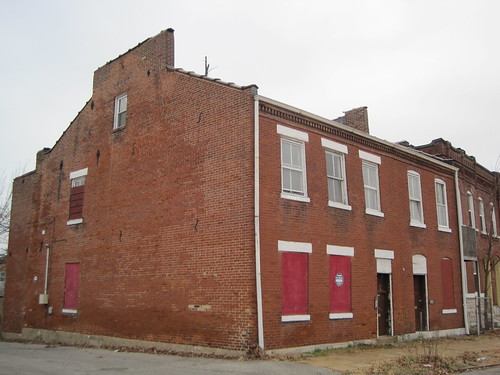
 Nearby
Nearby 
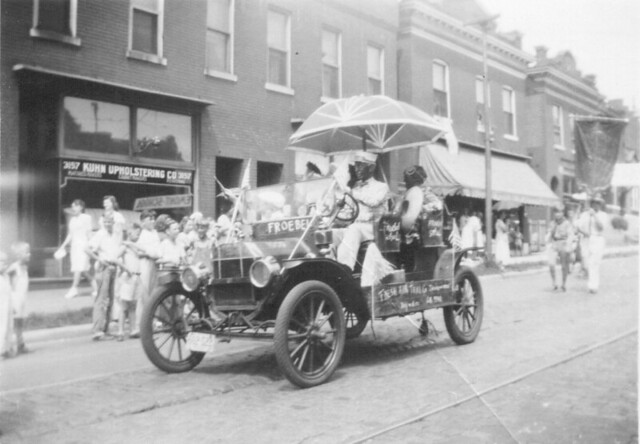



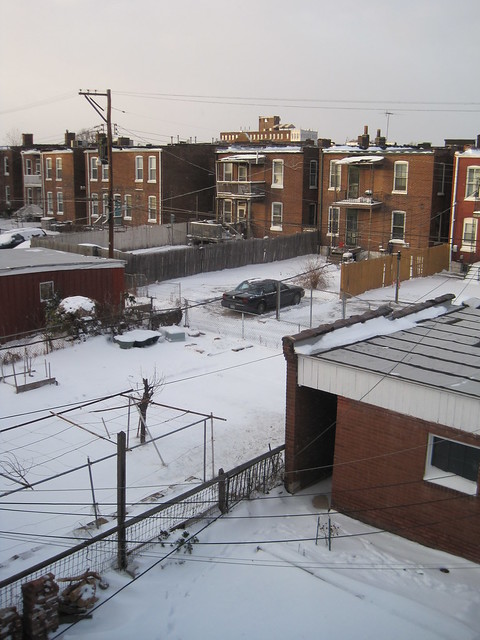
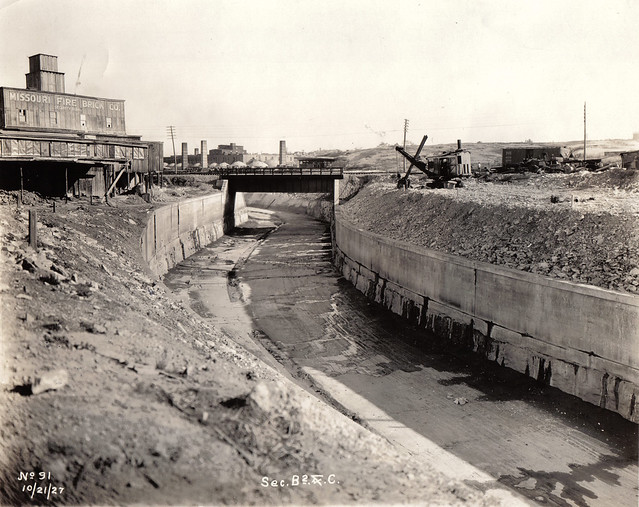





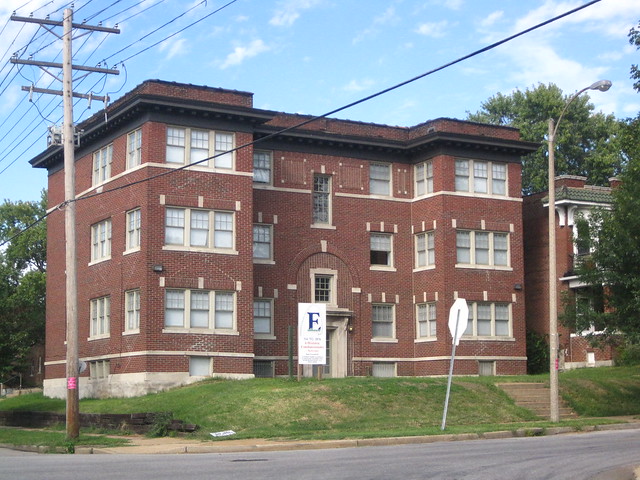
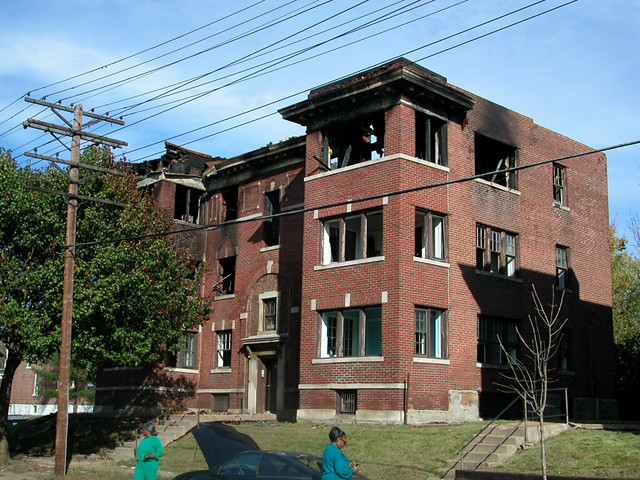
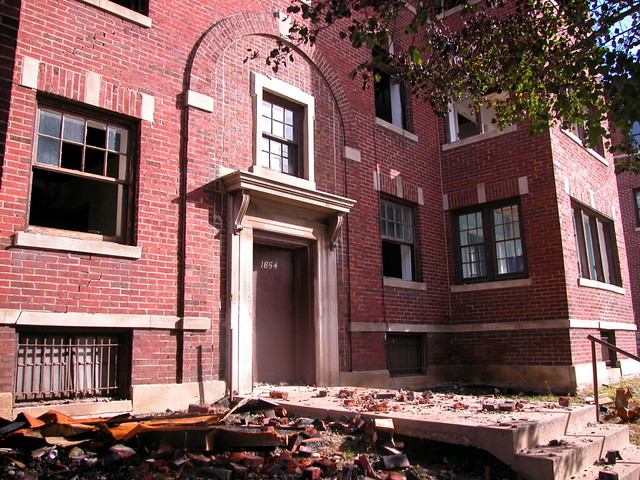
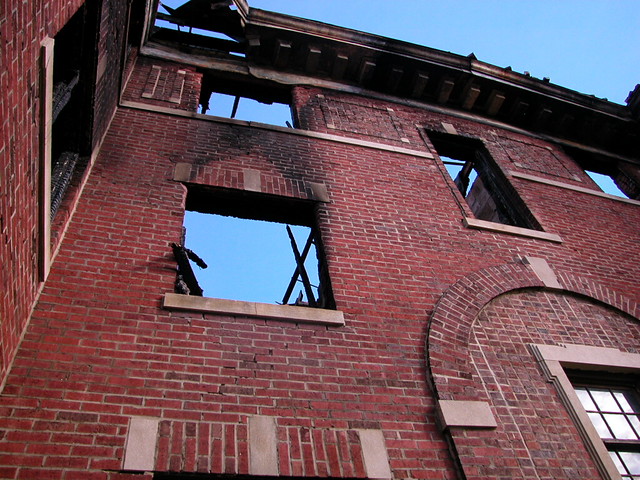
 St. Louis’ Tower Grove East Neighborhood — where the Preservation Research Office currently is located — has a new website, built and designed by neighborhood resident Joe Millitzer.
St. Louis’ Tower Grove East Neighborhood — where the Preservation Research Office currently is located — has a new website, built and designed by neighborhood resident Joe Millitzer.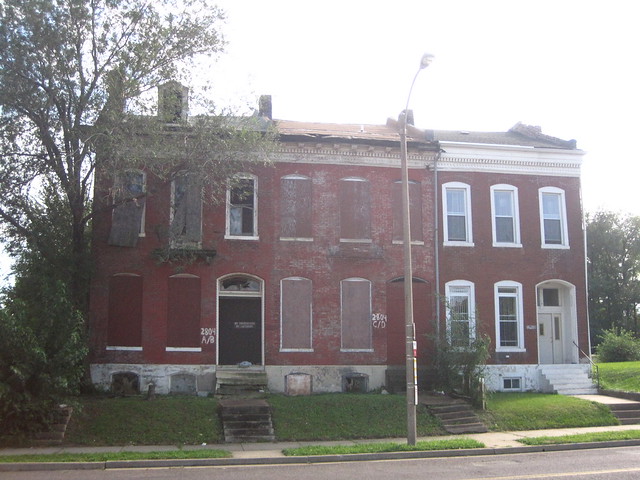 Only one of these three row houses at the southwest corner of Lafayette and California avenues in the Gate District is occupied. The photograph makes that obvious. Built circa 1883, the row is one of the remaining historic buildings that provides architectural character to Lafayette Avenue west of Jefferson — character that, although diminished through substantial demolition, connects this section of the south side street to its eastern and western parts. Lafayette Avenue has its gaps, but never on its entire run through the city does it lack any part of our city’s built heritage.
Only one of these three row houses at the southwest corner of Lafayette and California avenues in the Gate District is occupied. The photograph makes that obvious. Built circa 1883, the row is one of the remaining historic buildings that provides architectural character to Lafayette Avenue west of Jefferson — character that, although diminished through substantial demolition, connects this section of the south side street to its eastern and western parts. Lafayette Avenue has its gaps, but never on its entire run through the city does it lack any part of our city’s built heritage.
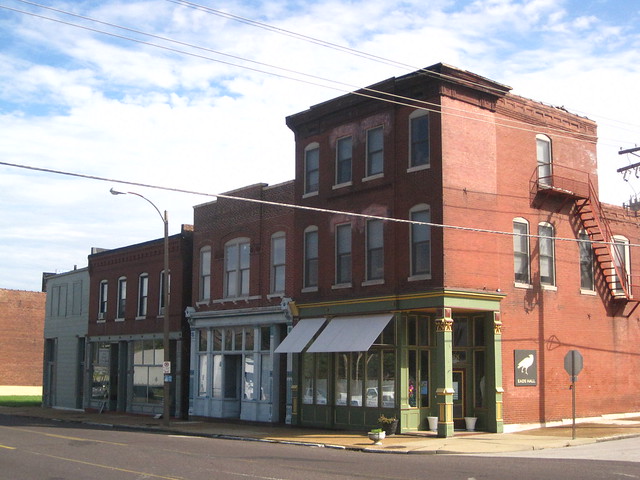
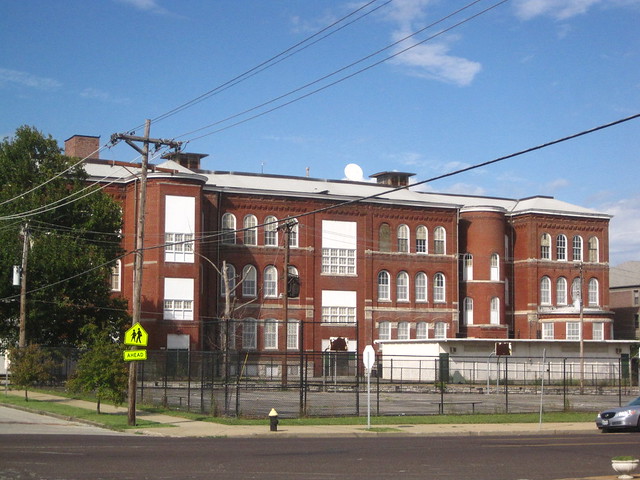 Across the street from those buildings is the imposing red-brick, Romanesque Revival Hodgen School of 1884. Designed by Otto J. Wilhelmi, the school may very well have educated young people who were raised at 2804 Lafayette. The closed school building awaits reuse. Hodgen’s large school yard was created by razing a line of commercial buildings, an action which created a gap in the Lafayette Avenue street line. One more gap is on the way.
Across the street from those buildings is the imposing red-brick, Romanesque Revival Hodgen School of 1884. Designed by Otto J. Wilhelmi, the school may very well have educated young people who were raised at 2804 Lafayette. The closed school building awaits reuse. Hodgen’s large school yard was created by razing a line of commercial buildings, an action which created a gap in the Lafayette Avenue street line. One more gap is on the way.