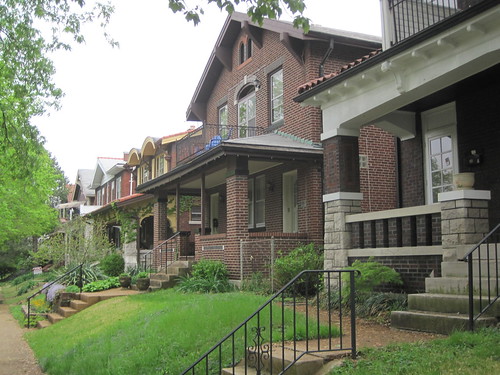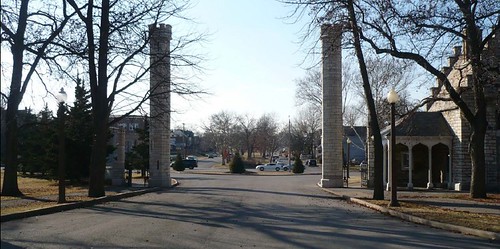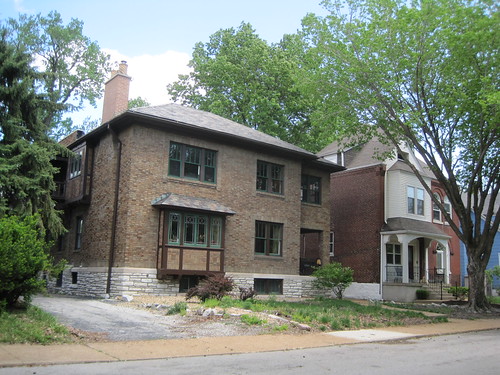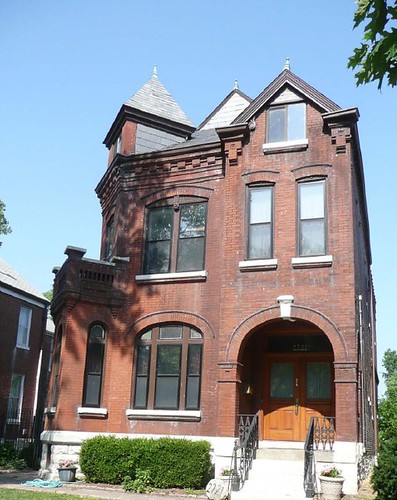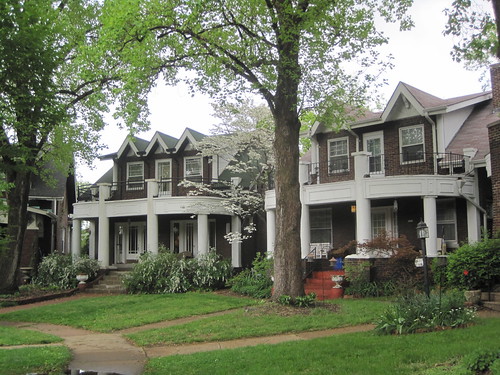by Michael R. Allen
The website for “Magnolia Square,” the development set to replace St. Aloysius Gonzaga Church, shows that the development has changed since it was proposed to the city’s Preservation Board in December. For one thing, DiMartino Homes (James Wohlert’s company) has joined with two other companies, Heyde Homes and Prather Homes, to develop the project. Perhaps this move addresses perceived shortcomings on DiMartino’s part.
Most interesting is that, despite intense criticism of the site plan and a supposed effort by the Planning and Urban Design Agency to make it more site-appropriate, the site plan has not changed much. The four lots on January are still unusually large and suburban; the corner lots created have no alley access and all four place the primary elevation of the homes along the length rather than the width of each lot. This layout takes suburban principles and rather awkwardly places them in the city, where such lots are rare and mostly used for grand, large homes. Yet the developers no doubt know that large, wide homes fetch larger prices than city-style shotguns. I should note that the hipped-roof option for the “January Model” of home one can build on these lots looks a lot like the rectory of the church that will be demolished. What gross pastiche!
Other models are called “Marie” and, most silly, “Royal Star.” The Royal Star is a masterpiece of deception, though, and critics should note its innovative form. The Royal Star manages to create a rambling mess of a automobile-centered dwelling featuring a connected three-car garage with — I’m not kidding — shotgun-style parking! This model is designed for a more traditionally-sized city lot, so it is very narrow and long. With the garage in back, it almost stretches from the front yard to the alley, killing that oh-so-sought-after yard space developers like DiMartino like to sell. I guess that’s a privilege of the buyers of the January model.
The Royal Star also has its entrance off to one side of the porch, which is an architectural tendency that enforces the deceptive nature of the model. Not only is it a suburban home trying to disguise itself as a shotgun, but it won’t even make its front door obvious. A true expression of a an entrance is clear to indicate the function of the porch and doorway; this arrangement may assuage concerns for “security” but it robs the home of the beauty of clear functional expression.
There is not much to say about the Marie Model, which is tolerably average. Overall, the design quality is lacking. The materials shown on the renderings are not encouraging. For instance, the graceless bulk of the Royal Star will be clothed in siding on three sides. The brick veneer may harmonize with the neighborhood but is not a very progressive choice of materials. If we have to tear down wonderful buildings to build anew, we should build something greater than what was there before. Here, we could have built modern housing that could showcase contemporary innovation in materials like concrete, stone, steel and other metals, actual brick masonry and glass. With the architectural context of the block very heterogeneous, experimentation would not have been visually inappropriate.
I should also note that the developers are claiming that Magnolia Square is on The Hill, when in fact it is in the Southwest Garden Neighborhood. I suppose the target buyers are ignorant of proper city neighborhoods. I will admit that “Southwest Garden” is a contrived identity for this area, but it really is not part of the Hill proper.
Overall, the development offers its only real advance for infill housing in the lot dimensions for the western part of the block. Otherwise, nearly every other aspect is a clumsy urban adaptation of suburban forms. The city should have worked with the Catholic church to issue a Request for Proposals for this block, and allowed for public input before proceeding with this mediocre development. This project is not worth loss of one of the most thoughtful church settings in the city.



