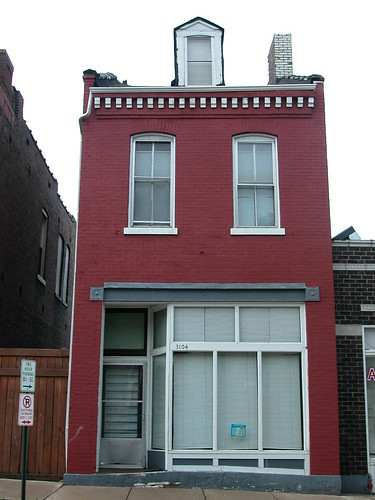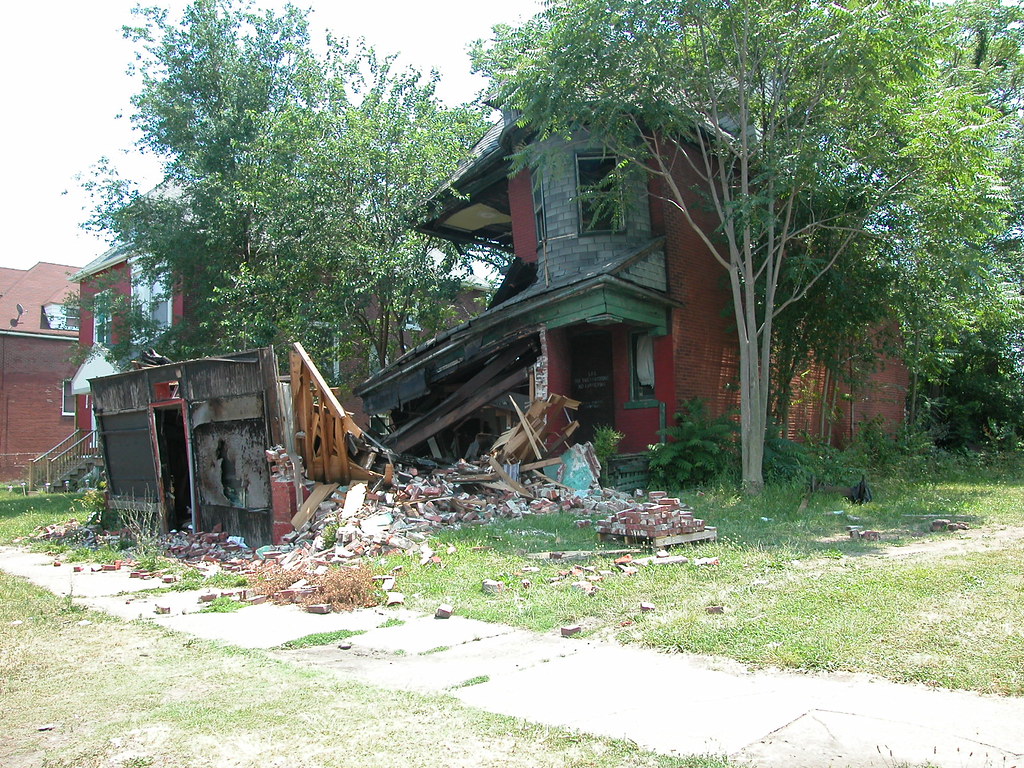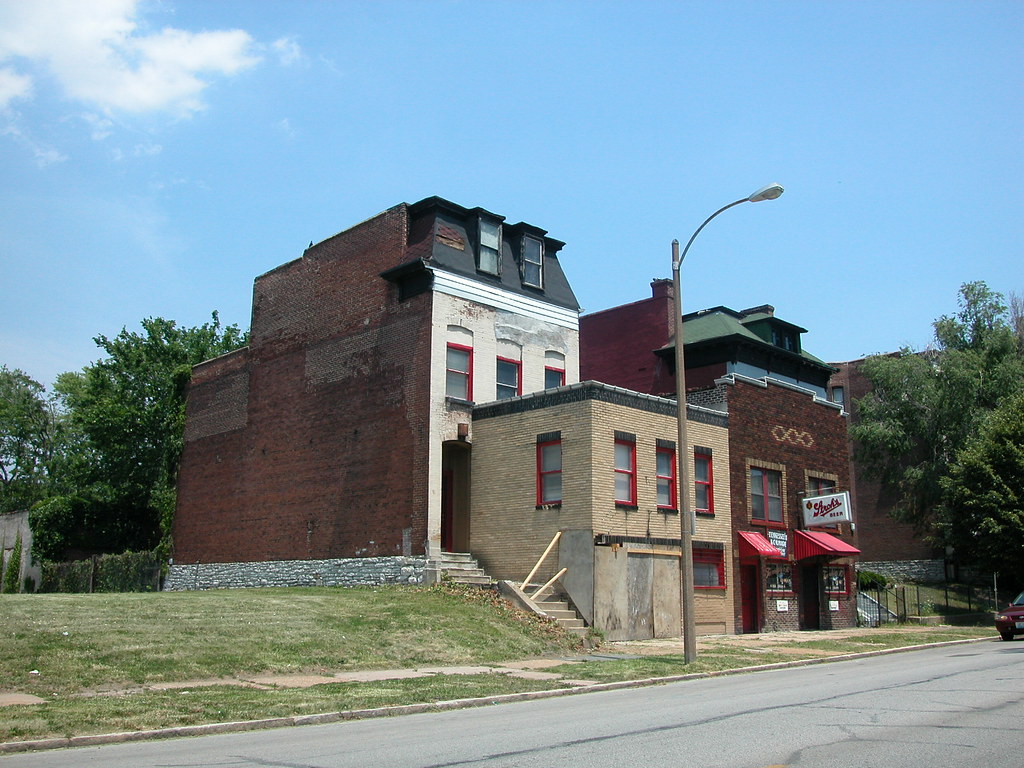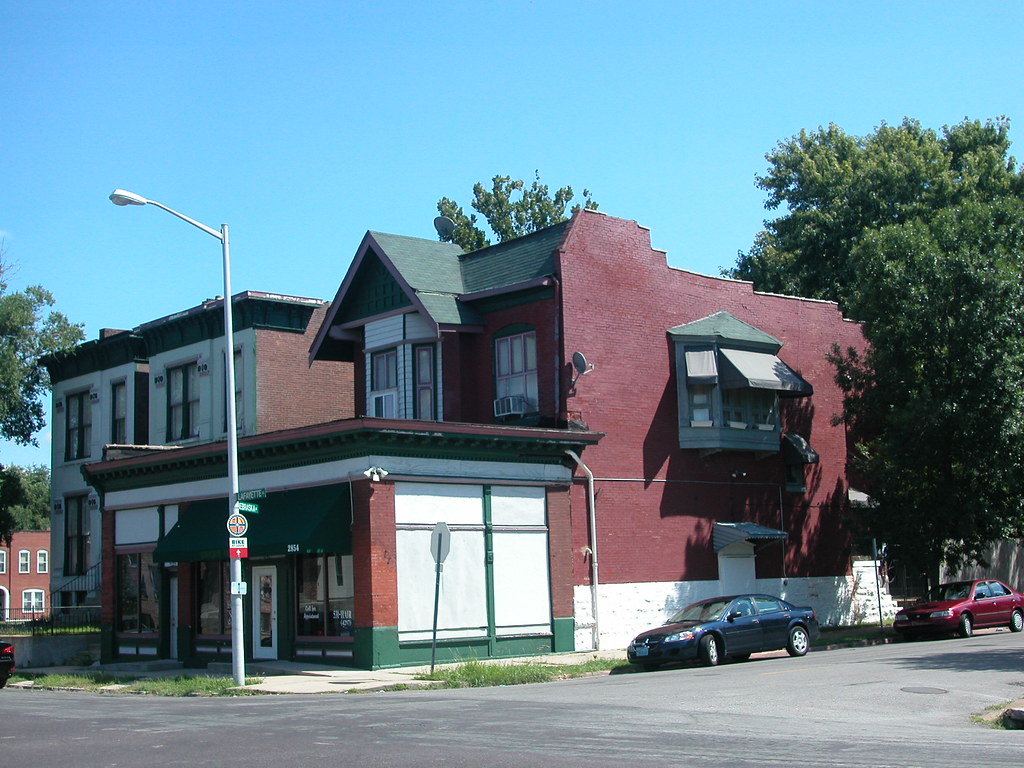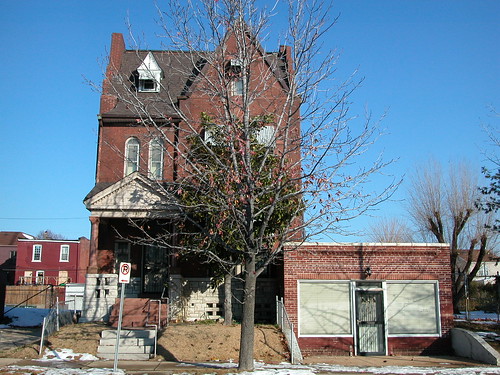by Michael R. Allen
I don’t think there is such a thing as an average run-of-the-mill vacant building in St. Louis. For instance, look at this building located at 2831 Lafayette Avenue:

On first glance, the yellow-toned plywood sheets and blue awning jump out from a nearly all-white building. Looking at the building longer, details emerge. Behind that projecting storefront is a different, older building. The building appears to be an old house. A close look brings out clues.
This two-story building has a pretty sandstone front; the large filled-in window openings must have been gorgeous when they were glazed. Underneath white paint and stucco repairs are fine carved details around the windows. The sunbursts centered over each window are impressive and typical of the finely detailed nineteenth century stone masonry we have in St. Louis. Right at the top are sill brackets, showing that the building once stood another story taller. The presence of such fine details, the use of sandstone and the style of the facade suggest a construction date in the 1880s. In fact, building permits show that this block face was built out with houses (mostly single-family and many with significant construction costs) between 1880 and 1895. There are three permits for three-story houses: in 1880, 1889 and 1894.
Owners added the storefront addition at 2831 Lafayette by the 1930s, although fire insurance maps show that the building retained its third story into the 1960s. The first floor of the building was in use a dry cleaners as soon as the storefront was finished. Apartments were above. Essentially, the building joined many others in the city located in well-to-do walking neighborhoods that changed dramatically in the early twentieth century as the upper and middle classes migrated west to quieter streets farther from downtown. The large houses of the migrating residents often were divided into rental housing or businesses; many were expanded, and altered and some were eventually demolished as new commercial uses moved into once-genteel neighborhoods. One under appreciated result of these changes was that population density increased. This building is a frank reminder of twentieth century changes in use and demographics on the near south side.
Deed research could clear up which one corresponds to this house. For now, I am glad to have given it a long look and learned that the old building tells an unexpected story. While the house has lost its third story and its original appearance, the remaining traces still provide beauty. There is no reason that future reuse of the building could not highlight the remaining traces and incorporate them into a new design. While the building is rendered ineligible for any landmark designation through loss of historic appearance, there are many futures for it beyond simply tearing it down.

All over our city are similar old houses — many with storefront additions, missing floors, mangled entrances and strange alterations. These are the buildings that cannot be considered contributing to historic districts but who still lend historic character to our streets. Historic rehabilitation tax credits will never be available for these buildings. Some would knock them over, because of the financial problems of rehabbing them without tax credits. Hopefully others will see that, however twisted or obscured, these buildings still have architectural potential — and still tell the stories of their construction and show the scars of changing use. This stretch of Lafayette Avenue gains far more character from 2831 Lafayette in its current state than from the new homes of the Gate District, or the Holiday Inn.
