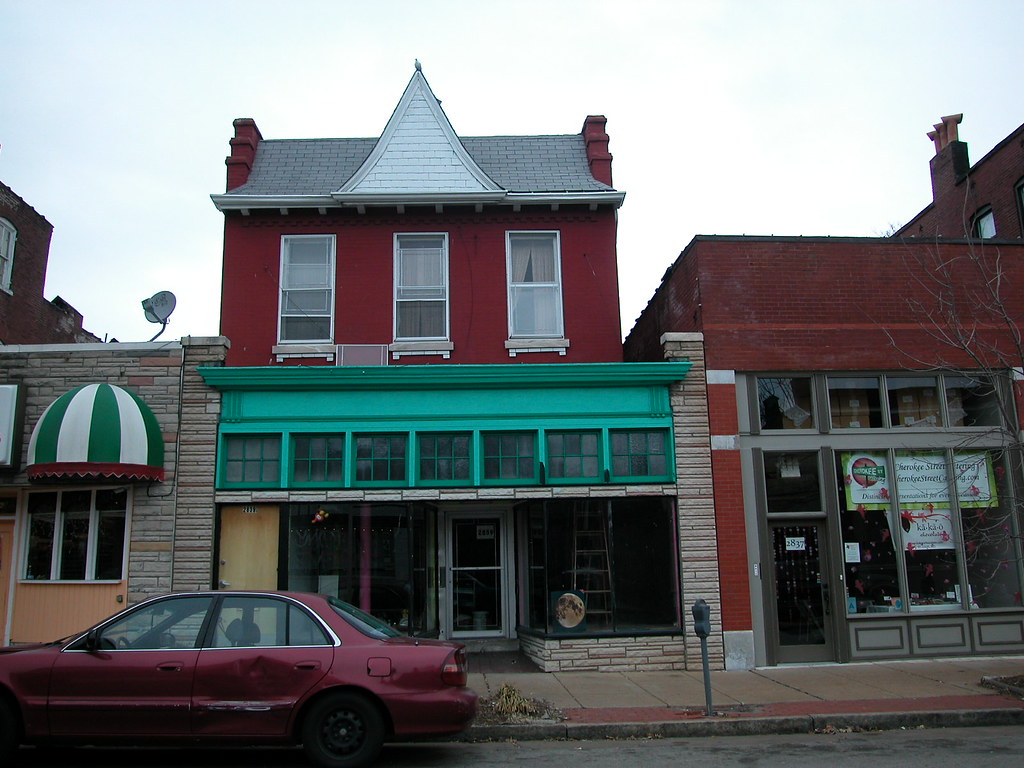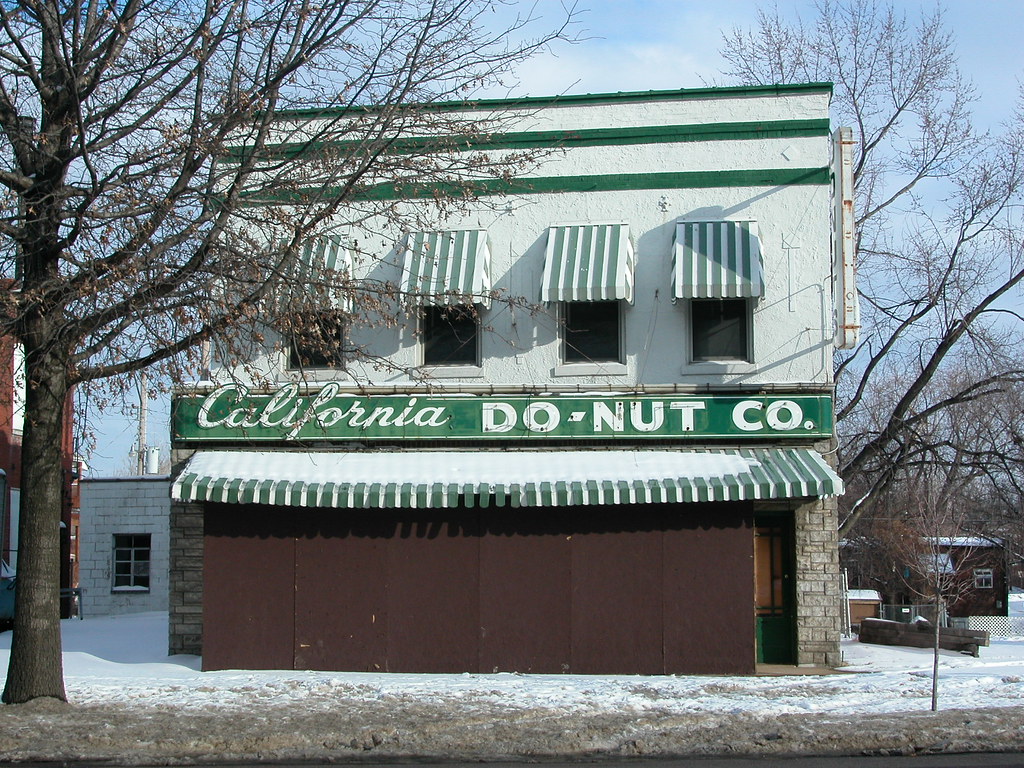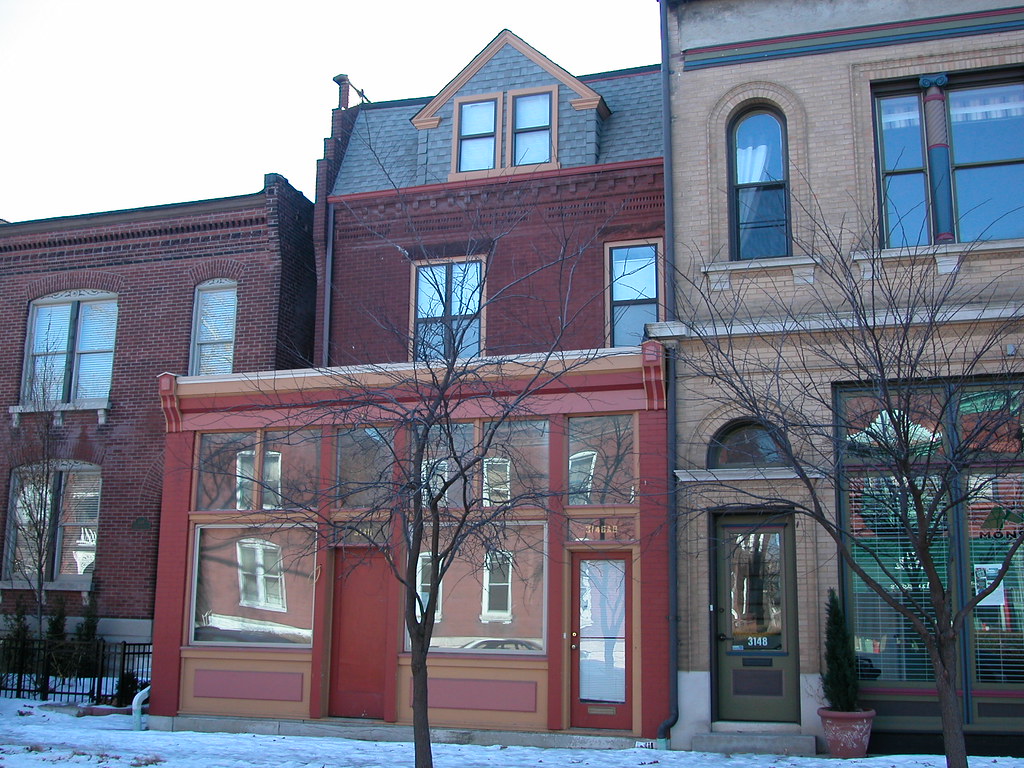by Michael R. Allen
In honor of Tuesday’s election of Antonio French as 21st ward alderman, here are two storefront additions found in the 21st ward. While I can’t claim that French shares my enthusiasm for these strange and often-awkward works of architecture, I have to say that his preservation-minded platform hints at great things to come in the 21st ward over the next four years.
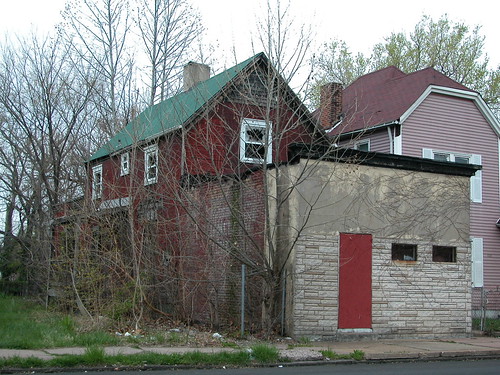 The storefront addition at 4218 Lee Avenue just west of Harris Avenue might be the ugliest one featured in this blog to date. The brick addition, built around 1920, blocks the view of a frame house dating to 1896. Later parging and permastone application don’t help matters. Still, the small commercial space created by the addition could be an office, small shop, studio or other use. The house/storefront combination could be made more attractive and the building repurposed as live/work space.
The storefront addition at 4218 Lee Avenue just west of Harris Avenue might be the ugliest one featured in this blog to date. The brick addition, built around 1920, blocks the view of a frame house dating to 1896. Later parging and permastone application don’t help matters. Still, the small commercial space created by the addition could be an office, small shop, studio or other use. The house/storefront combination could be made more attractive and the building repurposed as live/work space.
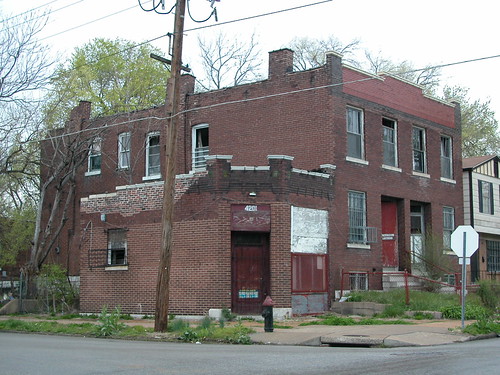 The storefront addition at the corner of Penrose and Fair is very discreet, almost blending seamlessly into the four-family dwelling to which it is attached. The storefront dates to 1920, and the parent building to just a few years before then. Thus, the architectural vernacular of the residential building — since obscured by replacement of the original parapet materials — was still in vogue when the addition went up, making a harmonious match easy.
The storefront addition at the corner of Penrose and Fair is very discreet, almost blending seamlessly into the four-family dwelling to which it is attached. The storefront dates to 1920, and the parent building to just a few years before then. Thus, the architectural vernacular of the residential building — since obscured by replacement of the original parapet materials — was still in vogue when the addition went up, making a harmonious match easy.
 Again, the modest scale cries out for reuse as the home of a human-scaled enterprise. Located at a fairly busy corner, this could be a sandwich shop, ice cream stand or any number of things.
Again, the modest scale cries out for reuse as the home of a human-scaled enterprise. Located at a fairly busy corner, this could be a sandwich shop, ice cream stand or any number of things.
Both of these buildings are owned by the Land Reutilization Authority. There is no coincidence in the fact that both Lee and Fair avenues had streetcar lines in the 20th century; these additions lie near intersections where the cars would have stopped frequently throughout the day. Perhaps these hybrid buildings will be ripe for 21st century commercial revitalization. The streetcars are gone, but the population density of the ward remains high, and the future is looking good.






