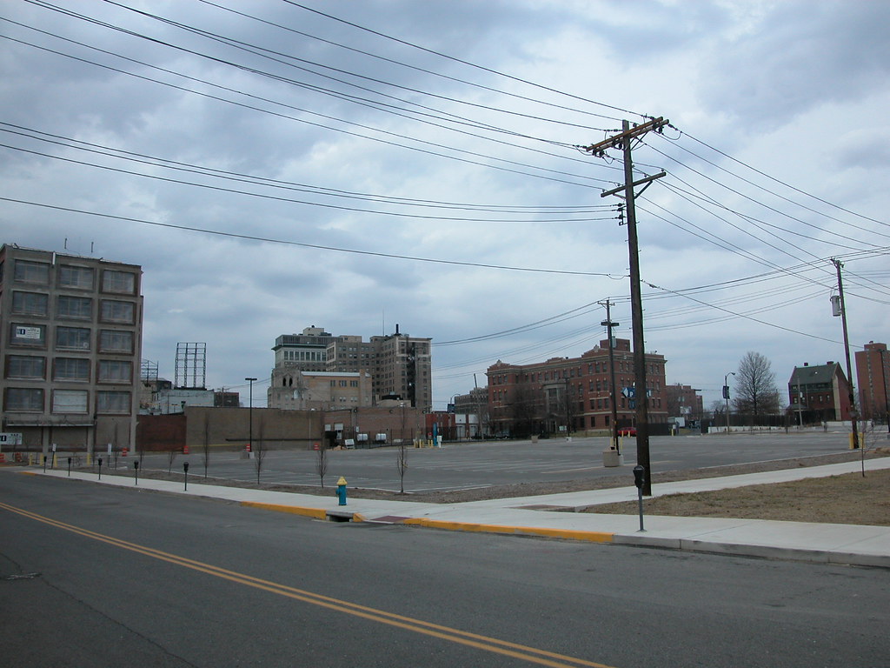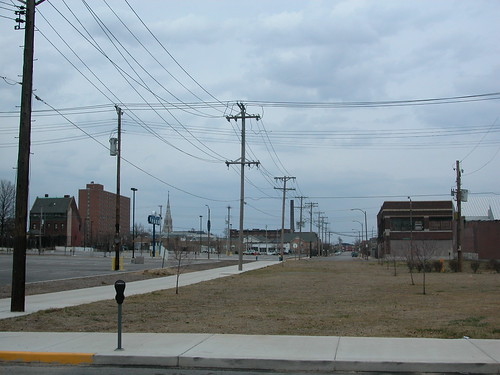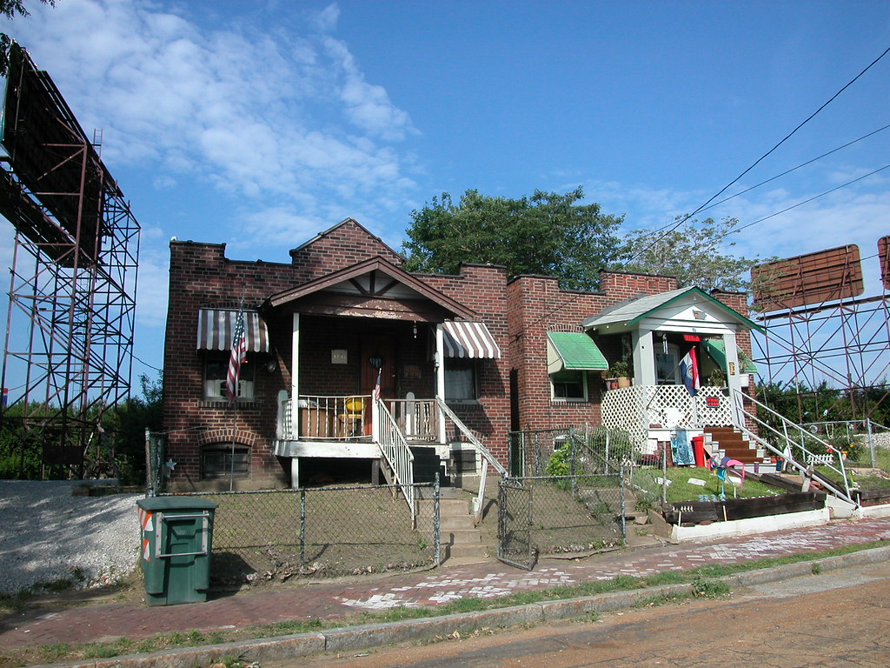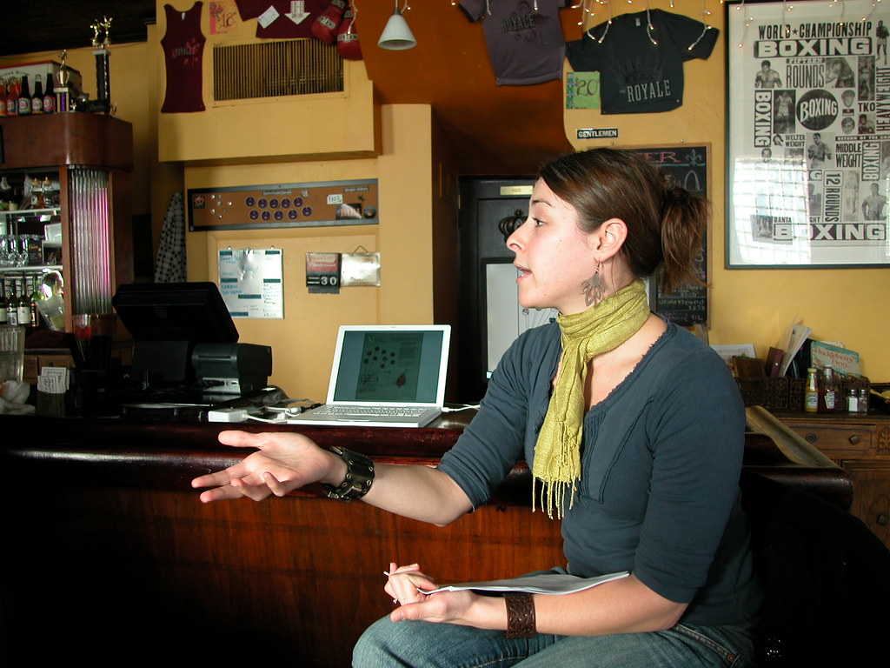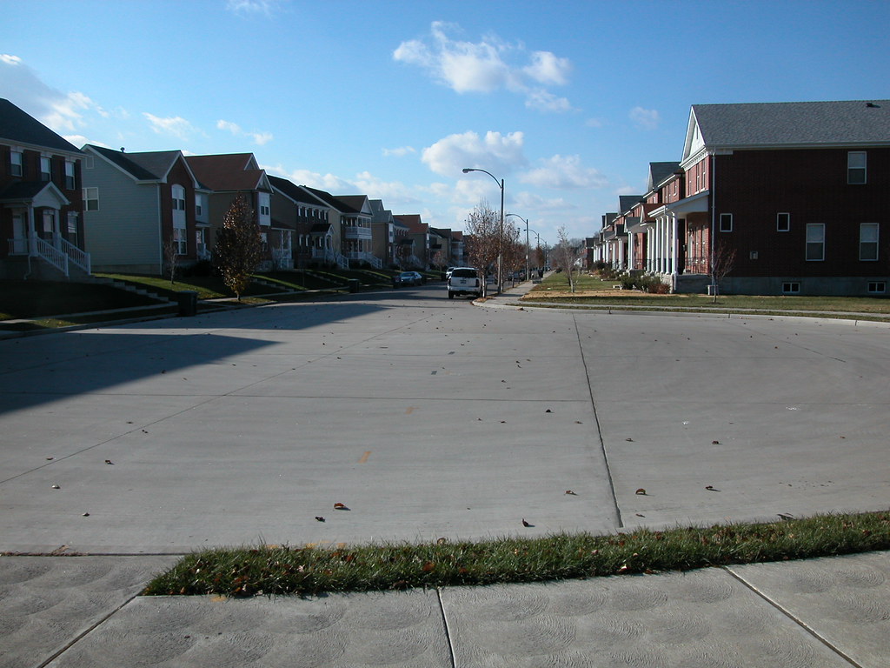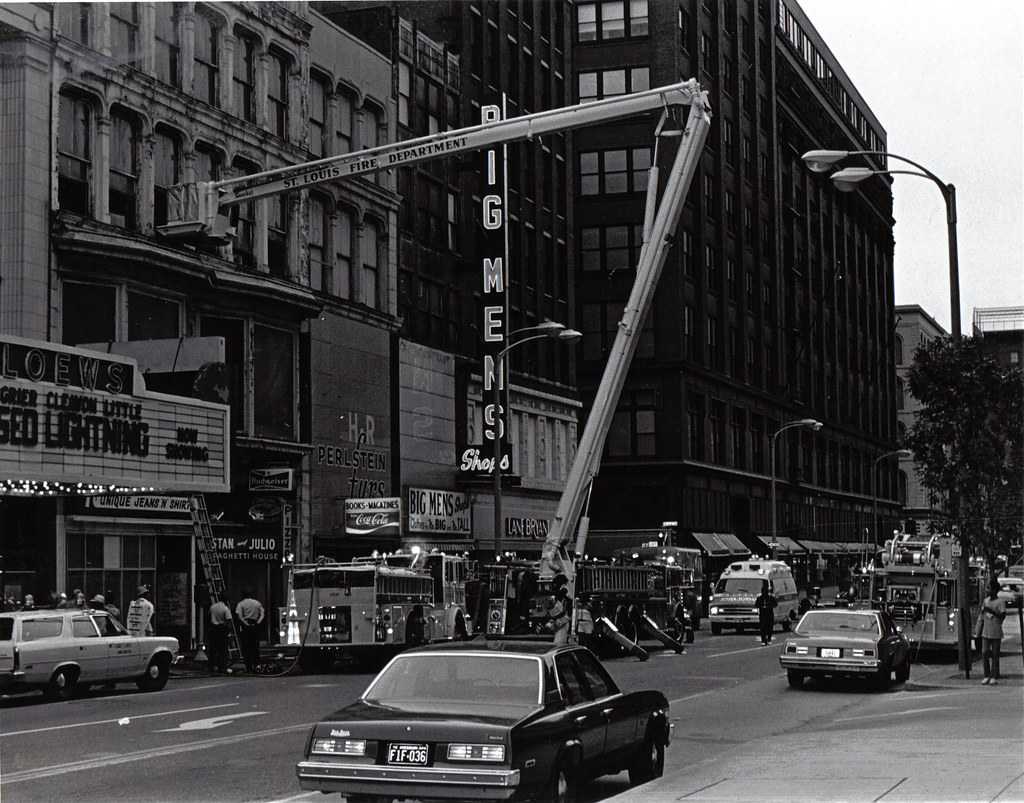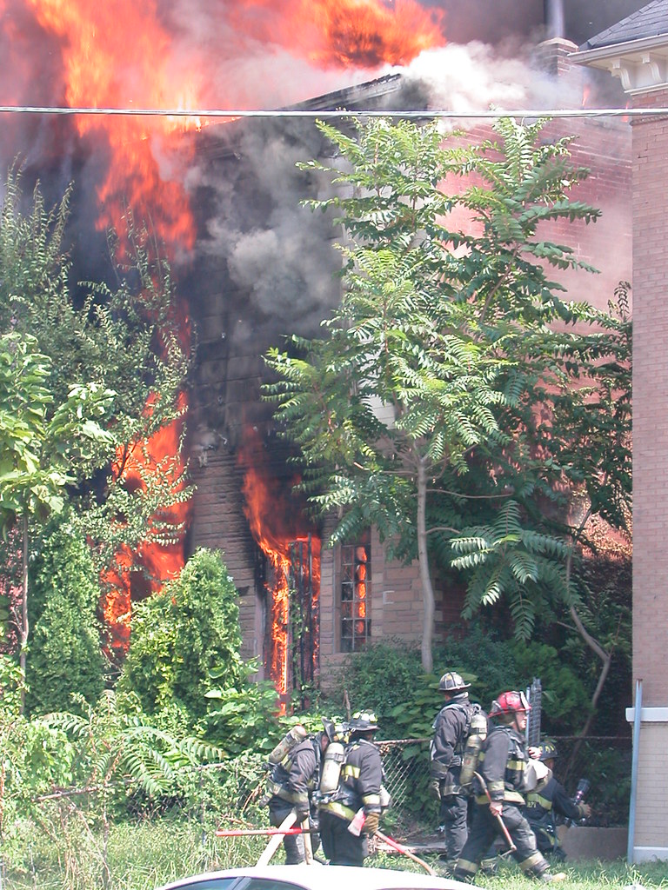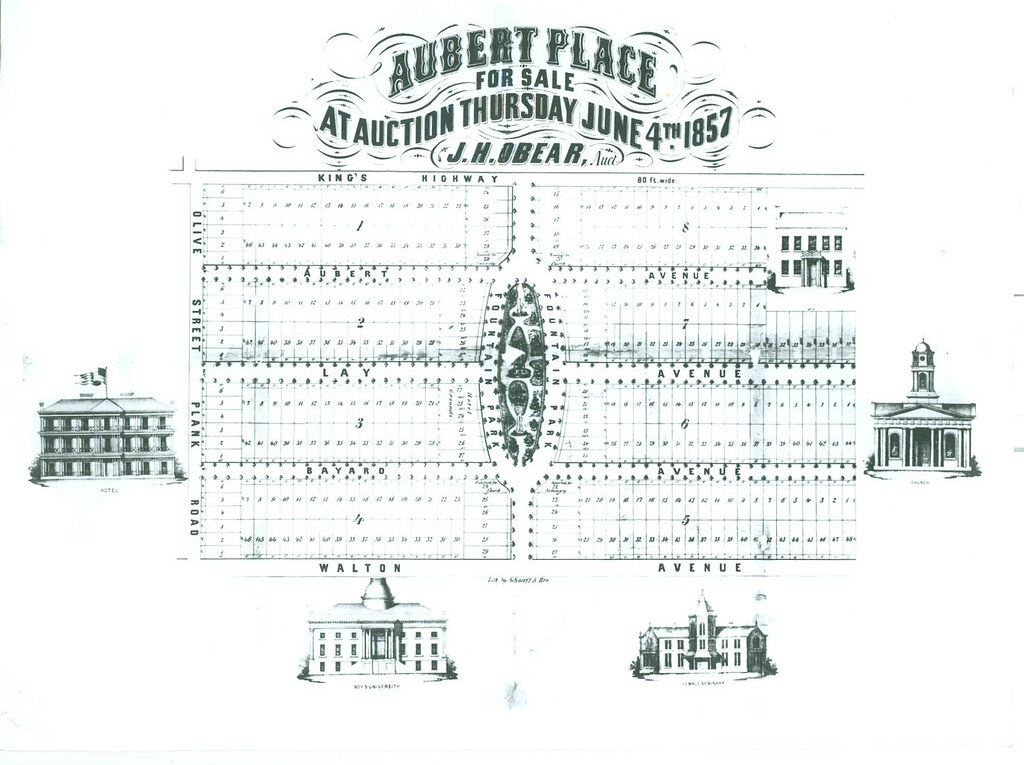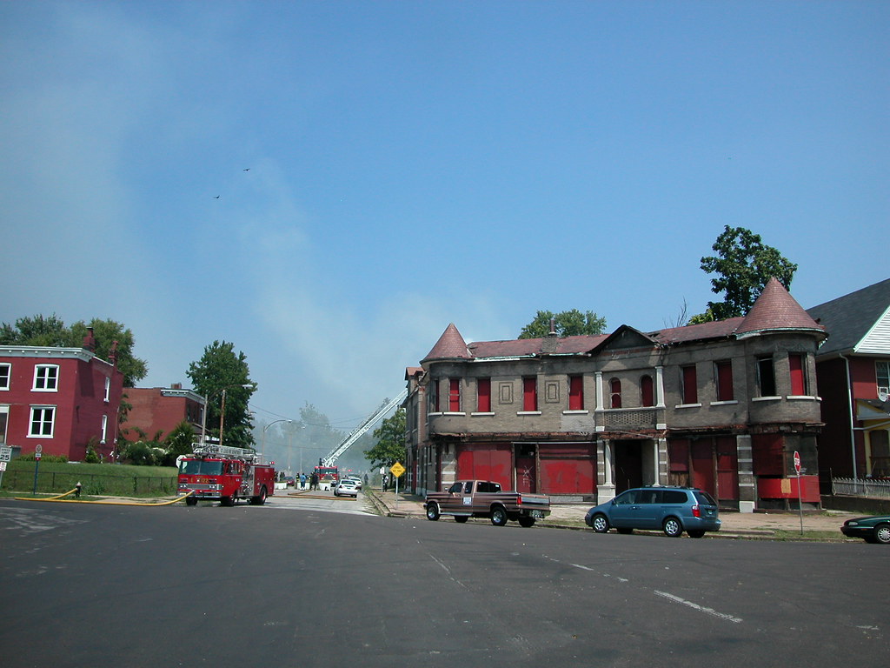by Michael R. Allen
May marks the start of National Historic Preservation Month. Perhaps this spring’s sky shifts from dinge of gray to cloud-studded blue find me more introspective about my practice as a historic preservationist, but I keep questioning the impact and methods. Here are links to two recent places where I offer thoughts about what is right and wrong with mainstream historic preservation practice right now. Overall, I am drawn to the vibrancy of communities of people, and am exploring how the stewardship of buildings can support that.

Critical examination of the relationship of my practice to social needs has afforded almost a re-dedication. While I am not sure I ever will be the same “preservationist” I was in the past, I see the relationships between people and my work so much more clearly that I also can see its utility in ways I never saw before. People need preservation, and preservation needs people. Historic preservation has always been a social practice, but its power to serve people can often seem diluted when the lenses of economic development and professional practice are overlaid. Writing by Dolores Hayden, Daniel Bluestone, Camilo Jose Vergara and others suggest that a popular historic preservation practice is not only possible but already exists under dozens of other names.

This week, in the rotunda of our state capitol, Missouri preservation bestowed a Preserve Missouri Award upon the “flying saucer” at Council Plaza. Rather than grant that award to the developer or architect of the renovation, which is common in preservation accolade-giving, Missouri preservation presented the award to a list of people whose interrelated efforts gave rise to mass support for preservation. Jeff and Randy Vines, Toby Weiss, Richard Henmi (who designed the building, completed in 1967), Aldermen Shane Cohn and Scott Ogilvie, PRO’s Lindsey Derrington and others received a collective award for their mass action. That’s what the preservation movement needs to do more often: recognize that buildings are made and remade by the masses, with people’s different roles adding up to a building’s preservation. The flying saucer shows that buildings that mean something to people become the biggest successes. Preservationists need to consider how the forces of architectural meaning work, and how they can’t be faked.
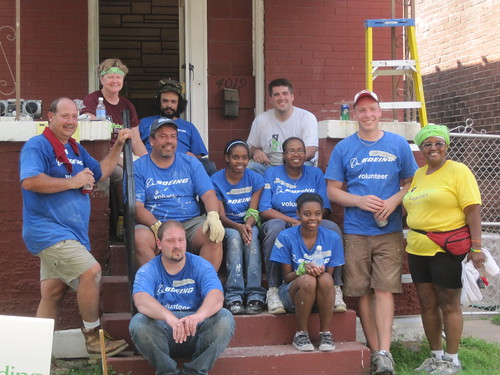
This introduction leads to two works that reflect my current thinking:
Minneapolis’ Works Progress visited St. Louis last week to complete a series of events called “Whole City” that examined the artistic and cultural practices that are shaping St. Louis right now. The series culminated with an exhibit at the Luminary Center for the Arts. Asked to contribute an essay to the publication released at the event, I pulled together thoughts on the interconnected dynamics in preservation, urbanism, community art and “creative placemaking.” This piece is an attempt, not an answer; I am reflecting on how these practices can matter more to the people of St. Louis. The excellent critical publication Temporary Art Review republished the piece yesterday.
2. Hold That Thought: Last House Standing
The College of Arts and Sciences at Washington University presents a wonderful podcast called Hold That Thought produced by Claire Navarro. Last month Claire interviewed me about the psychology of preserving buildings in depleted neighborhoods. The resulting podcast examines Old North St. Louis specifically, with emphasis on why people there are so fiercely protecting of buildings in an urban landscape that some may no longer consider urban in terms of built or population density.
Historic Preservation Month offers a time to celebrate the social good of preservation of historic places. For us practitioners, hopefully it also finds us sharpening our self-awareness so that we can be better aids to the people and the buildings we love. Preservation can be a popular value, and preservationists should do everything we can to make that so.




