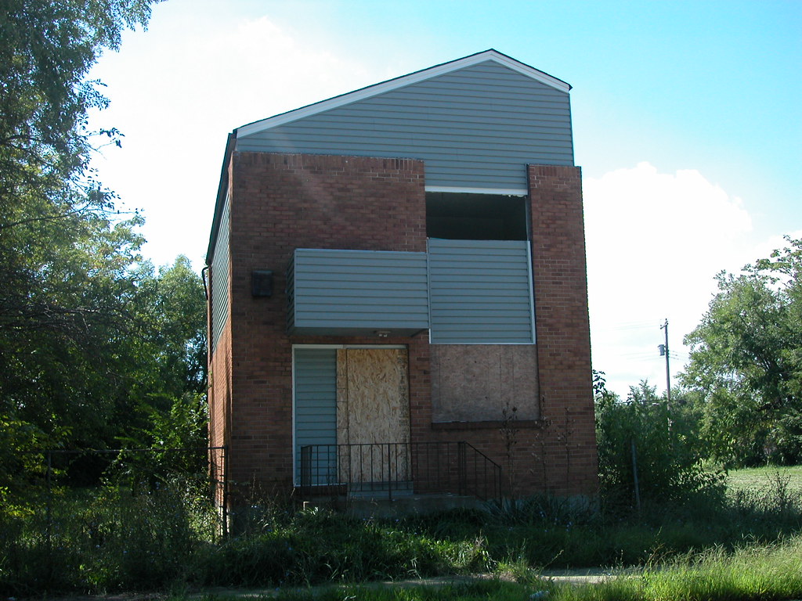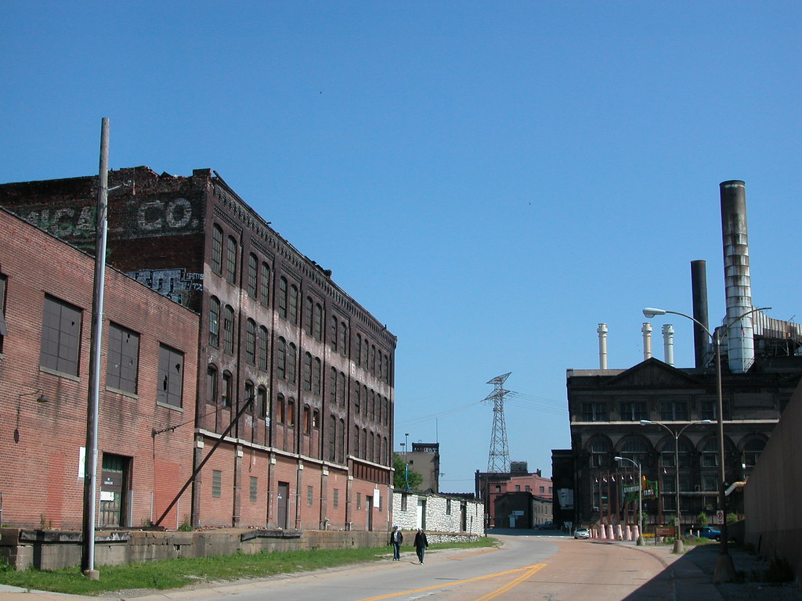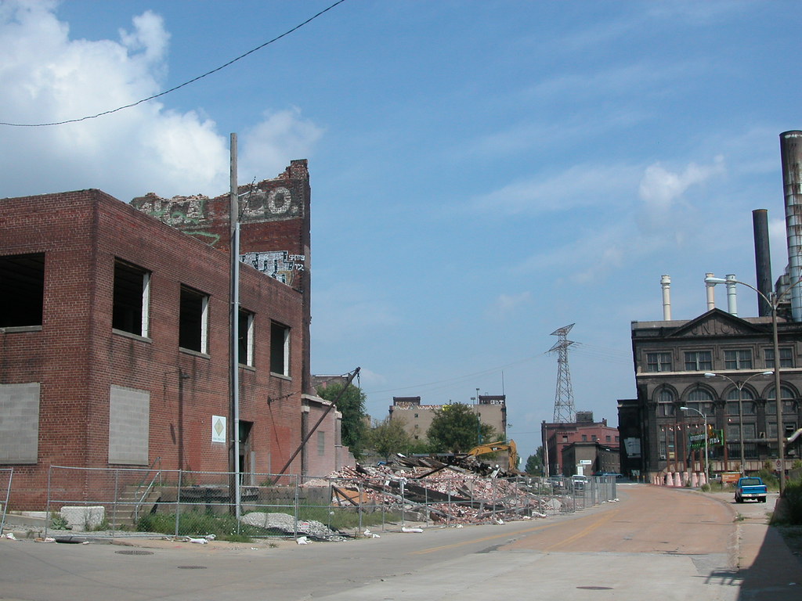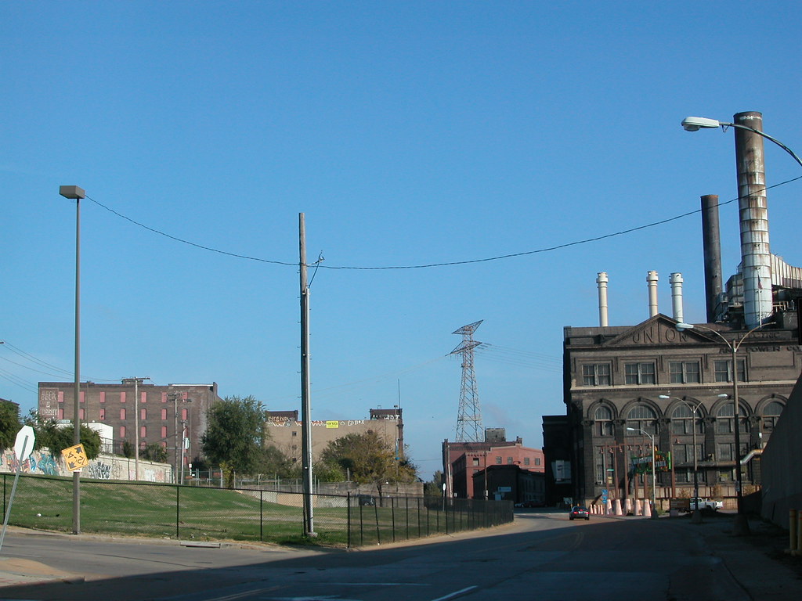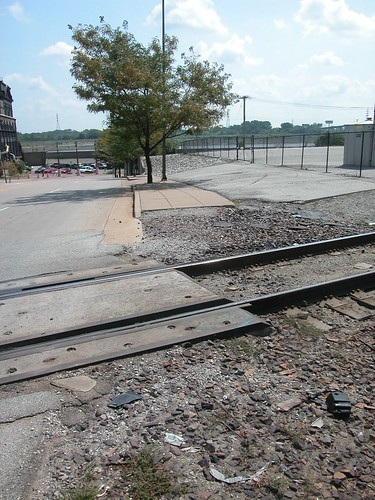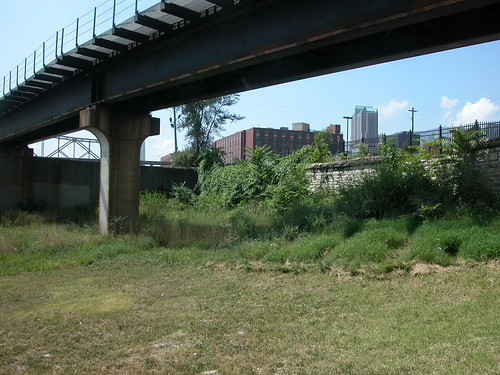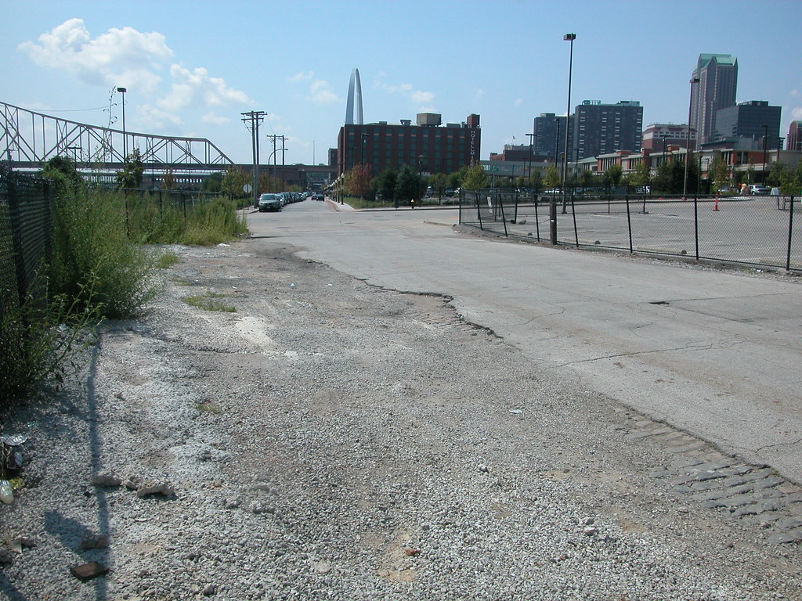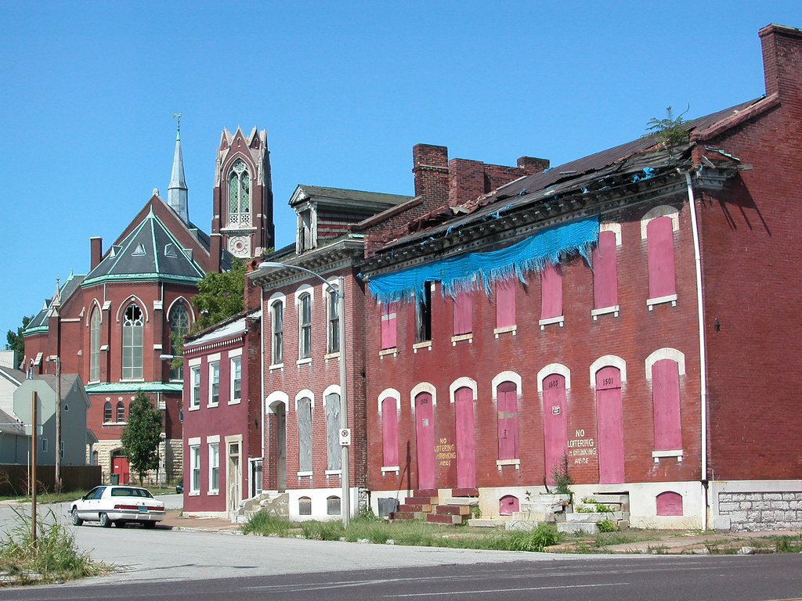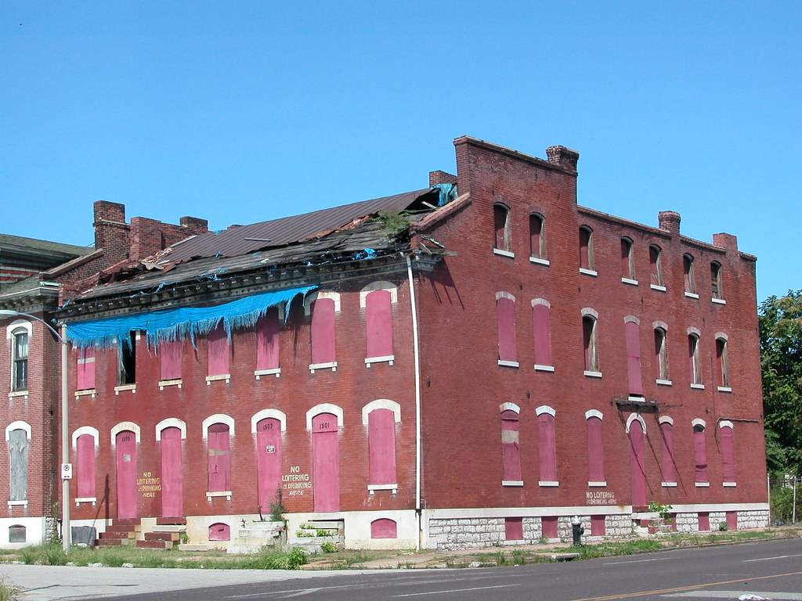Former NPS Leaders Object to Turning Over Portion of Historic Site to Danforth Foundation; Parallel Drawn Between Private Invasions of St. Louis Arch and Valley Forge NPS Sites.
TUCSON, AZ. – October 22, 2008 – The preliminary plan outlined yesterday by the National Park Service (NPS) to allow significant changes to the ground and site for the historic “Gateway Arch” in St. Louis is being opposed by the 675-member Coalition of National Park Service Retirees (CNPSR).
In objecting to the NPS plans, CNPSR officials said that the proposed changes to the Gateway Arch site is “a thinly veiled effort to have a significant portion of the memorial’s grounds transferred from NPS jurisdiction and programs to a private institution, the Danforth Foundation.”
The Jefferson National Expansion Memorial (JNEM) is the official name for the Arch and surrounding landscaped grounds, which are administered by the NPS. The JNEM complex is a designated National Historic Landmark and one of the 391 units in the National Park System. In recent months, CNPSR has raised the alarm about private efforts to encroach on and undercut another major U.S. NPS site: Valley Forge in Pennsylvania.
CNPSR Executive Council Member Don Castleberry said: “First we saw the attempt to ‘privatize’ a portion of Valley Forge and now the target is the the Gateway Arch in St. Louis. We have to draw a line now and say that national parks are not up for sale. Eero Saarinen’s iconic design, which is one of America’s most recognized and admired monumental features, attracts over 250,000 visitors annually. The surrounding grounds are planned to complement and provide for the backdrop for the monumental Gateway Arch. They are in integral part of the design and should not be
turned over to a private entity.”
Castleberry is a former regional director, Midwest Region, NPS. For more than eight years, he had management oversight over JNEM.
The proposed changes to the Gateway Arch site are an outgrowth of a general management planning process, with public input, evaluating a range of five different development proposals for the future management of the JNEM site.
On October 21, 2008, the NPS announced its preferred alternative, which includes an innocuous sounding plan for “heritage education and visitor amenities”, and proposes a design competition to “revitalize the memorial grounds, expand interpretation, education opportunities and visitor amenities.”
Castleberry said: “In fact, what this would mean is the construction of a new, large building on the grounds. It would be completely inconsistent with the original Gateway Arch site design, and would conflict with the purpose of the grounds as backdrop to the arch. The existing NPS visitor center/museum is purposely placed underground to avoid conflicting with the original plan. If local interests wish to be helpful in promoting the Arch and not their own agendas, they might consider assisting NPS to make improvements to the existing museum and programs.”
CNPSR officials said they have no concern with minor changes that are consistent with the original look and feel of the National Historic Site. One possible change would be to improve connections with the surrounding community, including the addition of covered crossings over Interstate 55.
Even though a “preferred alternative” plan has been selected by the Department of Interior, the process will continue for some time, with completion not expected until 2009. CNPSR urges citizens interested in protecting the integrity of this national monument, to oppose (1) inappropriate development on the Arch Grounds and (2) any transferring of jurisdiction from the NPS to a private organization.
ABOUT CNPSR
The 675 members of the Coalition of National Park Service Retirees are all former employees of the National Park Service with a combined 20,000 years of stewardship of America’ most precious natural and cultural resources. In their personal lives, CNPSR members reflect the broad spectrum of political affiliations. CNPSR members now strive to apply their credibility and integrity as they speak out for national park solutions that uphold law and apply sound science. The Coalition counts among its members: former national park directors and deputy directors, regional directors, superintendents, rangers and other career professionals who devoted an average of nearly 30 years each to protecting and interpreting America’s national parks on behalf of the public. For more information, visit the CNPSR Web site at
http://www.npsretirees.org.


