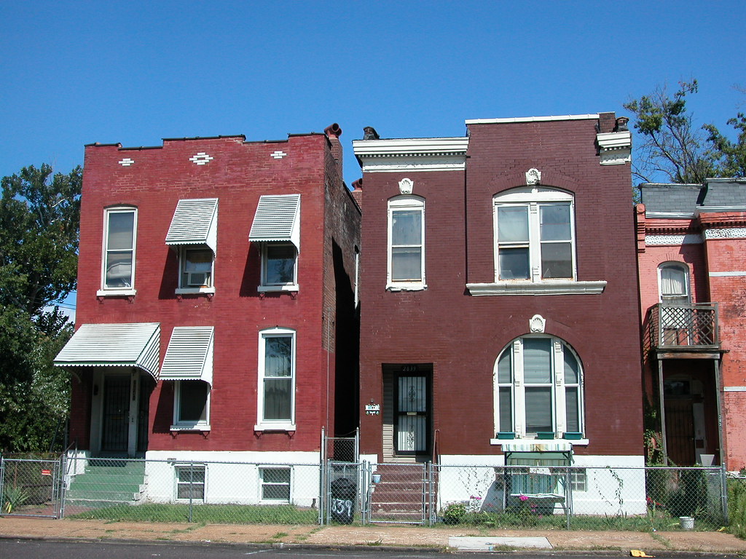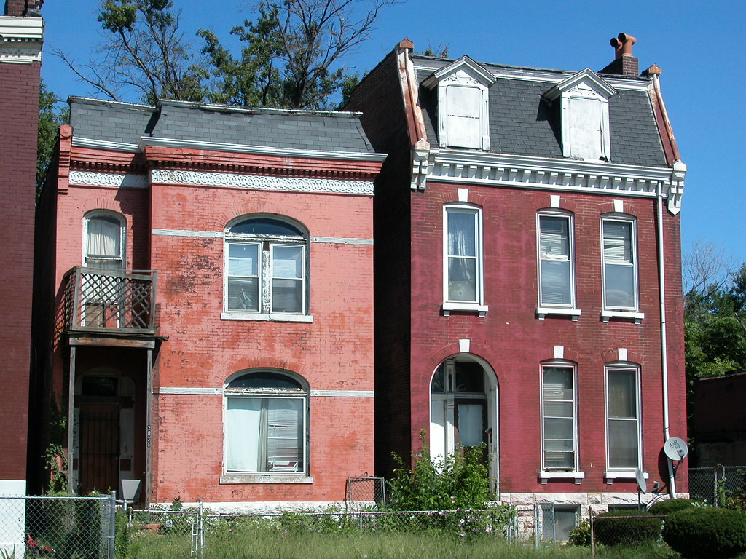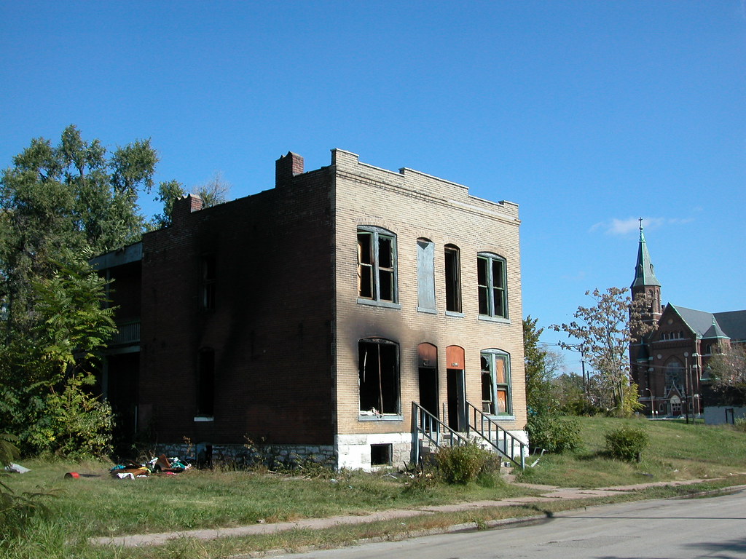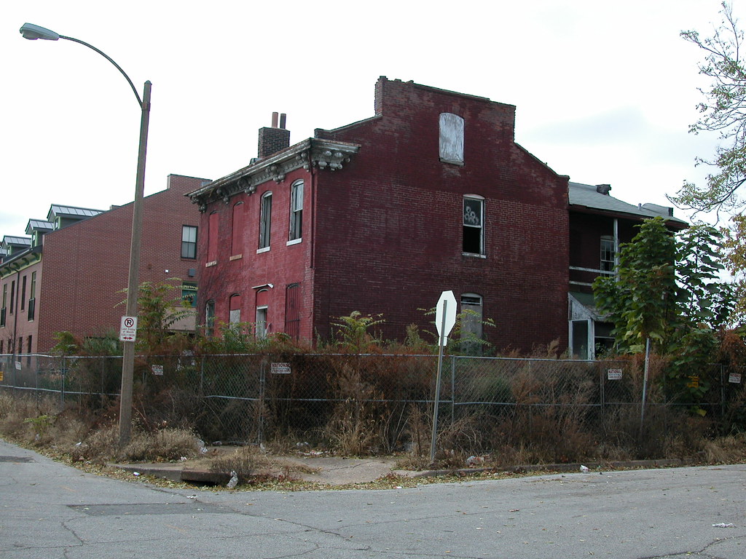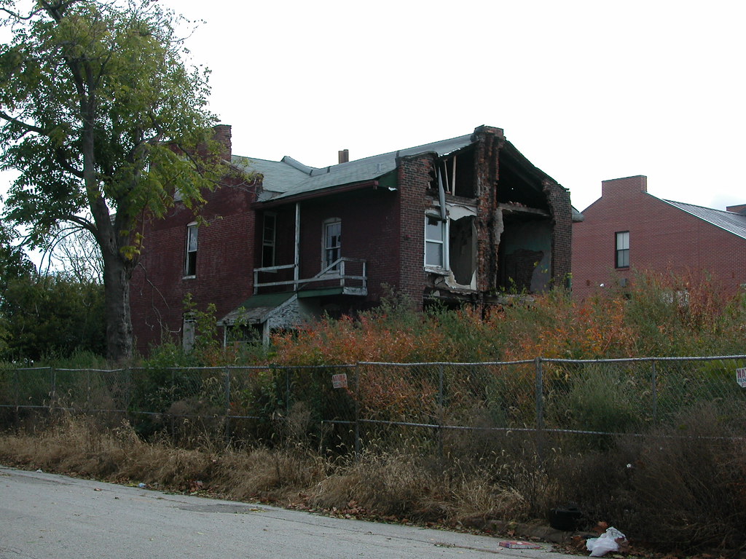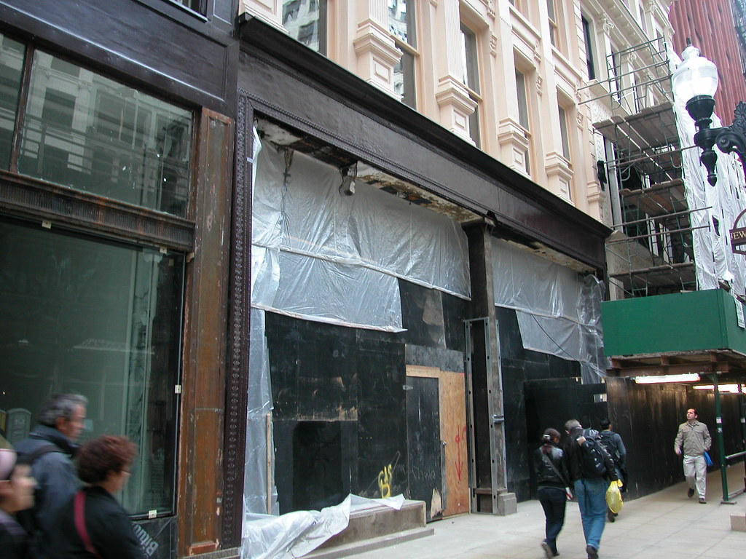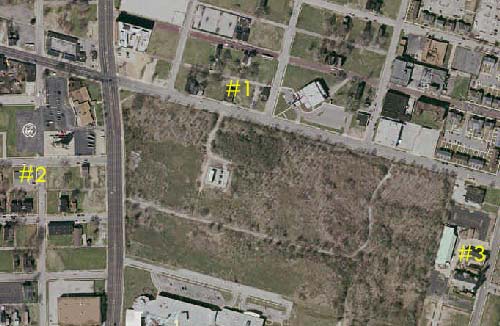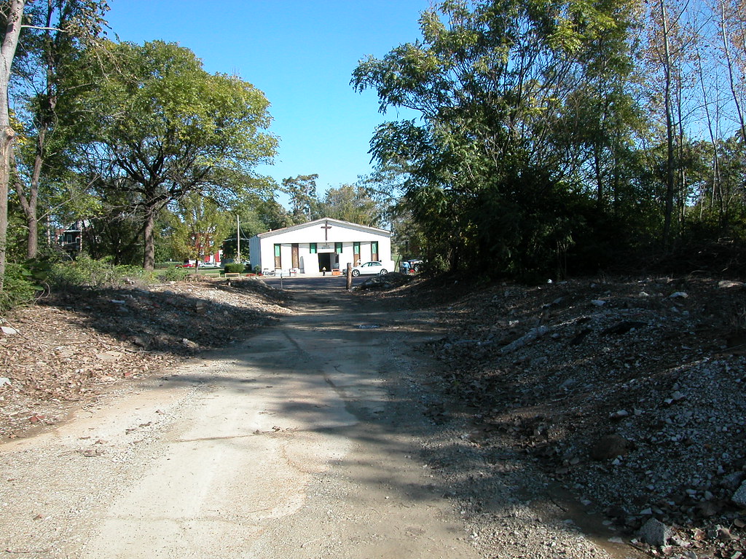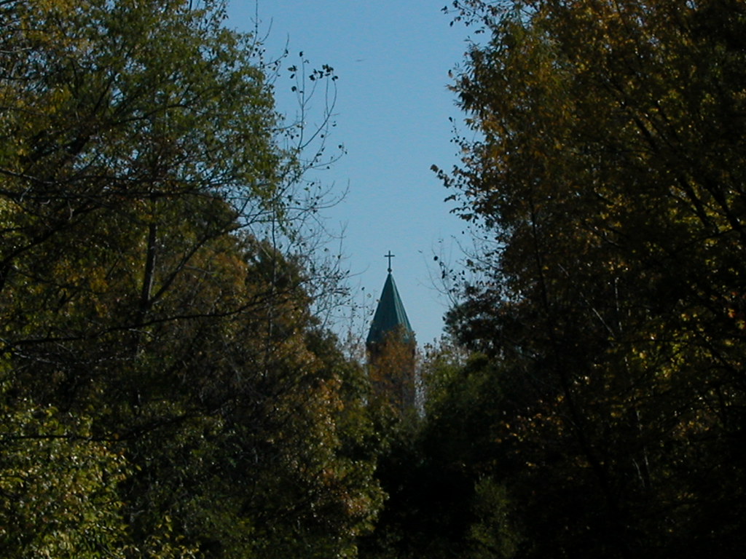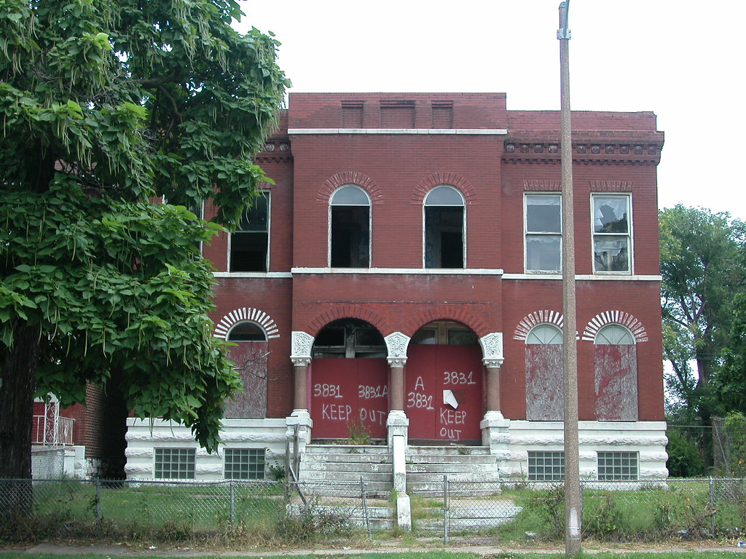 Behold the remaining homes of the north face of the 2800 block of St. Louis Avenue, between Leffingwell and Glasgow. This photograph suggests a block of density and varied residential architecture. Unfortunately, this photograph lies by omission.
Behold the remaining homes of the north face of the 2800 block of St. Louis Avenue, between Leffingwell and Glasgow. This photograph suggests a block of density and varied residential architecture. Unfortunately, this photograph lies by omission.
The realistic view is offered through this altered shot of the 1909 Sanborn fire insurance map page for the block. I have placed a red “x” over each demolished building. As you can see, most of the block’s fabric is long gone. Seven historic buildings remain.
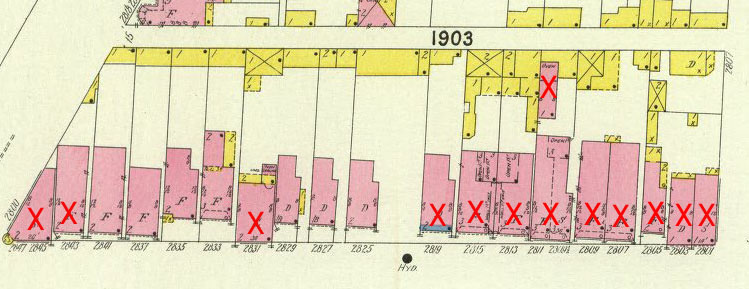
That number was nine at the start of 2008, before the city wrecked the westernmost two buildings. (See We’re Losing the Intersection of Glasgow and St. Louis”, January 16, 2008.) The wedge-shaped western building was a two story storefront building with an amazing corner turret. The demolition of the westernmost buildings came at the same time as three buildings across the street were demolished. The city’s Building Division’s over-eager Demolition Division pursued mass demolition, taking down five buildings because one had suffered damage from brick rustlers. Companies controlled by developer Paul J. McKee, Jr. owned four of the five buildings. The loss was visually devastating, but a look at the Sanborn map shows that a lot of other buildings were lost before those without any fanfare. And the fact remains that what is left is not insignificant or unworthy of conservation.
The four two-story homes are all accentuated by varying street setbacks. All are painted, but still show the full force of late 19th century St. Louis machine-pressed brick facades with limestone dressing. Despite different styles, sizes and placement, the homes all have doorways on the westernmost side of the first floor. At the east (right here), 2833 St. Louis Avenue is a strong example of the Second Empire style, with a Roman arch entrance dating it to the early 1890s. Next door, at 2835, is a lovely Italianate home with a low mansard roof rising above a cornice of patterned ornamental brick. The composition of the home is echoed somewhat in the next house to the west, at 2837, although eclecticism has freer hand. The westernmost of the group, at 2841, has a stepped front parapet that likely is not original. These houses started as single-family homes, but were later divided, un-divided and re-divided again.
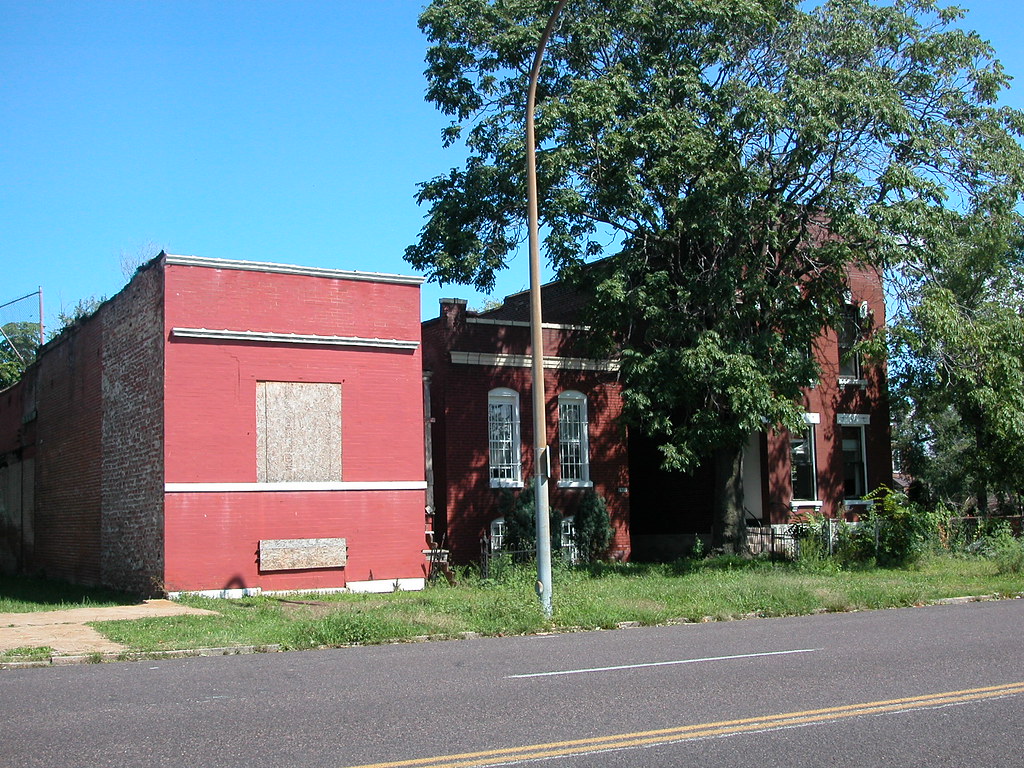 The eastern three houses show even more diversity of height, style and setback. There are two one-story side-entrance houses, with the boarded western one (2829, owned by N & G Ventures LC) having a front addition that extended it out to the sidewalk. The easternmost house (2825, owned by Larmer LC), is more typical of the block’s once-prevalent two-story homes. The house has a stepped front parapet and side entrance. The flat limestone arches are striking. Again, all three started as single-family homes. The one-story homes show us that the homeowners in the late 19th century here were of diverse means. The family that could build the Second Empire town home lived smack-dab, next-door to the family that built a three-room one-story shotgun and later saved up enough to expand it one room forward.
The eastern three houses show even more diversity of height, style and setback. There are two one-story side-entrance houses, with the boarded western one (2829, owned by N & G Ventures LC) having a front addition that extended it out to the sidewalk. The easternmost house (2825, owned by Larmer LC), is more typical of the block’s once-prevalent two-story homes. The house has a stepped front parapet and side entrance. The flat limestone arches are striking. Again, all three started as single-family homes. The one-story homes show us that the homeowners in the late 19th century here were of diverse means. The family that could build the Second Empire town home lived smack-dab, next-door to the family that built a three-room one-story shotgun and later saved up enough to expand it one room forward.
The arrangement and condition of these seven homes compel preservation and residential infill on this block face. Despite loss and abandonment, the homes are a fine group that gives a forlorn stretch of St. Louis Avenue needed urban character. To the immediate west of Glasgow on the north face begins the dense, intact residential neighborhood of Lindell Park. Lindell Park’s homes are different than those on the 2800 block of St. Louis. The prevalent styles are later, lots are wider and homes are set further back. North of the 2800 block of St. Louis, homes are smaller, with one and one-and-a-half story homes dominant. This section of St. Louis Avenue shows an attempt to carry the architectural majesty of the section of St. Louis Avenue between Jefferson and Parnell — once known as “Millionaire’s Row” — westward to Grand. Little survives, but what does shows a section of St. Louis Avenue far less segregated than the celebrated section to the east. Just as Millionaire’s Row tells an important story, so do these houses. Like the first photograph shown here, north St. Louis without this part of St. Louis Avenue tells a lie through omission.

