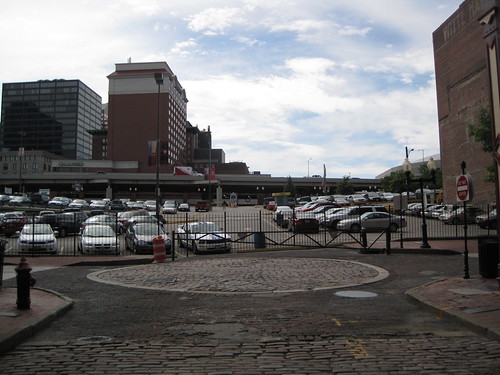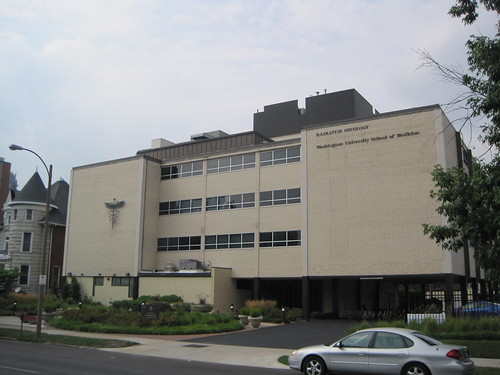by Michael R. Allen
Dale Singer’s article “Questions still being raised about McKee’s north side development” (St. Louis Beacon, August 31) provides an update on the politics of this redevelopment project.
A few items jump out at me.
No Eminent Domain on Churches
Paul J. McKee, Jr. lays to rest one of the rumors circulating: that his companies plan to use eminent domain on churches. McKee says:
“We’ve bought some churches from people who want to sell them. If they want to sell them, we’ll buy them. But can you imagine asking for eminent domain for churches? That would be short of insanity. We spend a lot of time putting to sleep those kind of rumors.”
Indeed, many churches have voluntarily sold parcels and church buildings to the developers, and others are actively supporting the project. Those that remain could enjoy great benefits to their surroundings should the plan come to fruition. The origin of the church rumor was nothing more than the poorly-prepared list of parcels needed for the project that was released by the St. Louis Development Corporation. Seriously, that list looked less like a sinister plot than a cut-and-paste job with owner-occupied parcels removed and everything else retained without a final proofreading.
What Happened to the Forum?
McKee’s comments about McEagle’s removal of the public forum on his website is lacking. Here’s what the article reports:
McKee also defended the fact that a website for the project shut down an area where people could go on and make anonymous comments. He said the forum had degenerated and was not serving any constructive purpose.
In reality, McEagle moderated every aspect of the site. Julie Guignon at McEagle had to approve requests to set up an account on the board, and either Guignon or someone else deleted inappropriate posts. The only posts that were ever published were all thoughtful, intelligent requests for information or maintenance, and were made in response to leading questions like “What Information Do You Want to See?” posted by a site moderator. None of the suggestions or questions ever got a real response.
McEagle’s formerly open media strategy had received kudos from the St. Louis Social Media Report. As an often skeptical observer of the project and its public relations blunders, I was quick to praise the unconventional move.
Let me retract that praise and call the media strategy a bizarre failure. McEagle tapped into social media like no developer before, received praise even from long-time critics, posted some content and then…killed its own momentum (and new found good will) by closing up shop prematurely.
CBA Group Opposed to Any TIF?
The Northside Community Benefits Alliance seems opposed to any form of tax increment financing for the NorthSide project. Keith Marquand, the group’s treasurer, is quoted:
“Ronald Reagan had the saying, ‘Trust but verify,’ ” he said. “I don’t understand why we should have any basis for trust whatsoever. Look at the city’s record with TIF projects. … The city doesn’t have a very good record of enforcing agreements with developers.”
I think that McEagle has the votes to pass even a $410 million TIF through the Board of Aldermen. The TIF alone doesn’t upset me because I think that TIFs were designed exactly for the purpose proposed by McEagle: renewal of truly distressed areas. The real problem, of course, remains the scale of development, resident displacement and lack of solid urban design and historic preservation guidelines.
What is questionable, and what does not likely have a majority of aldermanic votes, is city backing of half of the TIF. After St. Louis Centre’s failure and the city’s wise refusal to grant backing to Ballpark Village, McEagle faces an uphill battle on that point.
Of note in the initial TIF application is that without city backing, the developer projects a 3.21% profit on the project, and with such backing projects an 8.21% profit. Hence, the project is still profitable without the city backing the bonds.
On the other hand, if the City of St. Louis had to pay $205 million should the developer default — and remember, no one assumed that Pyramid would ever fail — the city government would go bankrupt.
























