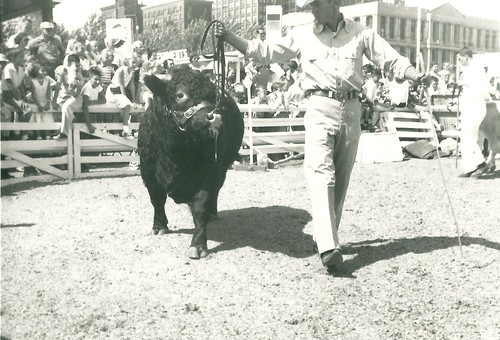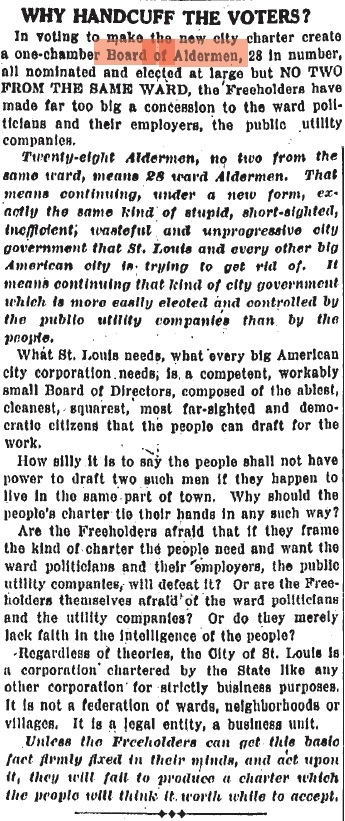Sunday, November 18, 12:30 to 3 p.m.
4501 Westminster at Taylor
Second Presbyterian Church has recently renovated the sanctuary, originally dedicated in 1900, and invites the public to see this wonderfully restored space. The restoration project was coordinated by Powers-Bowersox, with advice from Gary Tetley. The building was designed by Theodore Link and is an outstanding example of the Romanesque Revival style defined by H. H. Richardson. The church’s beautiful collection of signed Tiffany windows is one of the treasures of St. Louis.
Author: Michael R. Allen
Riverfront Rodeo

So, once upon a time, after the riverfront blocks were cleared (by 1943) but before the Merchant’s Exchange was demolished (1959), there was a rodeo where the Jefferson National Expansion Memorial is now located. the Exchange is located in the background right of the photograph, at the corner of Chestnut and Third (now Memorial Drive) streets. After demolition, the site was a parking lot. In 1982, the Adam’s Mark Hotel built a new building on that site.
This photograph is one of many amateur photographs in our collection, and is undated. If any readers know more about the rodeo shown in the scene, please post in the comments section!
 Pruitt-Igoe: Why This, Why Here?
Pruitt-Igoe: Why This, Why Here?
Reception and Talk: Friday, November 16, 2012 — 5:00 p.m.
Show on view through November 23, 2012
Steinberg Hall Gallery, Washington University in St. Louis
Pruitt-Igoe: Why This, Why Here? highlights the continuous interest among communities, academic groups, and professional groups in the aftermath of the demolition of 33 high-rise Pruitt Home and Igoe Apartment buildings in St Louis between 1972 and 1977. The exhibition features finalists’ work from Pruitt Igoe Now, an ideas competition that gained momentum in spring 2012, garnering 346 responses that re-imagined the future of the 33-acre forested vacant Pruitt-Igoe site. Pruitt Igoe Now was launched by Michael Allen of St. Louis’ Preservation Research Office and Nora Wendl of Portland State University in July 2011; the jury included Bob Hansman, associate professor of architecture at Washington University. The open call for responses incited productive cross-disciplinary collaborations among the design and professional community worldwide.
The exhibition also foregrounds the collaboration of urban design and landscape architecture students in a design studio format at Washington University. Taught by assistant professors Patty Heyda and Natalie Yates, “Pruitt-Igoe Past-Futures” uncovered complexity and layered understanding of the call for response by examining the then, the now, and the future of the charged context.
In conjunction with the exhibition, Michael Allen will deliver the talk “The Promises of Pruitt-Igoe” at 5:00 p.m., November 16, followed by a reception.
Design Flaw?
While we were writing the building description of this two-flat in the proposed Fairground Park Historic District in the O’Fallon neighborhood, we did a double-take. Is that…? Yes, that is. An owner of this striking building at 4147 W. Kossuth Avenue, built in 1916 by contractor J.W. Jones, covered the open false gable end in mesh to keep birds out. The neighboring building to the west has an identical feature, open, and seems clean. the two buildings to the east have identical features closed-in. So it goes.
The “Old Courthouse Players” will honor Veterans’ Day by presenting a radio-style play reading of My Dear Julia, the romance of Ulysses S. Grant and his beloved wife Julia, on Sunday, November 11, at 1:00 p.m. and again at 3:00 p.m. at the Old Courthouse in Downtown St. Louis.
Playwright and local historian NiNi Harris used memoirs and first hand accounts of the meeting, courtship and family life of Lieutenant General Ulysses S. and Julia Grant to tell the story of this famous romance. Ulysses and Julia met in St. Louis, were married in Downtown St. Louis, and returned to St. Louis throughout their lives. After Ulysses died of cancer, General William Tecumseh Sherman said to his widow Julia, “You were as true as the needle to the thread, in poverty as in wealth, in adversity as well as exaltation.”
The Players are a group of friends interested in local history and the preservation of local historic sites. They have presented play readings on the history of Prohibition in St. Louis, the Civil War in St. Louis, and the story of the St. Louis riverfront.
The play reading is approximately 40 minutes in length.
The plays are fashioned in the style of plays about events in St. Louis history that were presented on local stations during the early days of radio.
The play reading is free and open to the public.
“Why Handcuff the Voters?”
by Michael R. Allen
Ahead of the adoption of a new city charter on June 30, 1914, the St. Louis Post-Dispatch editorialized against the new Board of Aldermen proposed in the charter by the Board of Freeholders. the following editorial appeared in the newspaper’s January 17, 1914 edition. The newspaper’s words were not heeded, and the new city charter went into effect with a new Board of Aldermen composed of 28 members representing individual wards. Until 1943, when voters amended the charter to mandate ward elections, these aldermen were elected by the voters at large. The Board of Aldermen replaced the bicameral legislature consisting of the House of Delegates and the City Council.
When the new city charter was drafted, the authors offered the Board of Aldermen as a legislature that would break the city from the inefficient and corrupt ways of the House of Delegates. The Post-Dispatch wisely predicted that the Board of Aldermen might be different only by degree. Ninety-eight years later, voters head to the polls to consider Proposition R, which would reduce the Board of Aldermen to 14 members. The words of the Post-Dispatch in 1914 are almost as fresh today as they were then.
Note that the Post‘s main complaint against the structure of the proposed Board is the ward system itself. The newspaper supported an at-large legislative body, which the city had before in the 1914 charter in the form of the City Council. The City Council often was at odds with the House of Delegates over progressive reforms, and was widely viewed as less dominated by corruption and political machines. There is no proposal to return to an at-large chamber, but reformers hope that a reduced Board will make aldermen accountable to larger constituencies with more diverse interests — and thus more likely to focus on wide public policy goals than on the city services needs of small communities. Yet reduction alone will not change the statutory powers of aldermen after 2023, when the reduction would go into effect.
by Michael R. Allen

Now that the “Bottle District” — that mass of spread gravel north of our football stadium — is poised to become part of the Northside Regeneration project, perhaps it is time to evaluate the fate of the Vess bottle sign that gave the now-merged project its name. Dan McGuire of McGuire Moving and Storage, the longtime former occupant of a nearby historic warehouse building at Sixth and O’Fallon streets, invented the Bottle District trope in 2006 to market an ambitious mixed-use high-rise redevelopment project designed by architect Daniel Libeskind. The Libeskind plans are long gone, and now developers Larry Chapman and Paul J. McKee, Jr. are trying to market a now-cleared site between O’Fallon and Cole streets west of Broadway. What the bottle has to do with the new project is unclear.
by Michael R. Allen

Perhaps right now the Pevely Dairy Plant office building at the southwest corner of Grand and Chouteau seems like the back half of the Titanic, shorn from the rest of the ship and poised to sink out of sight. On October 9, the city watched a distress call when the “P” from the neon sign on the roof fell crashing to the ground. Quickly wreckers from Ahrens Contracting removed the center of the sign and all of the letters, leaving the sign looking punched out. The west side sports a mangled hole, and the rest of the site is covered in rubble. Pevely’s death warrant already was signed by the city’s Planning Commission, which offered a Kevorkian comfort in its stipulation that the National Register of Historic Places-listed corner building could not fall until owner St. Louis University had obtained a permit to construct a supposedly equally meritorious new ambulatory care center.
The Belleville Historical Society will honor and celebrate the body of work created by architect Charles E. King in the Belleville area at a reception on Sunday afternoon, November 4th at 2:00 at the Alan J. Dixon Student Center on the campus of Lindenwood University (2600 W. Main Street). Artifacts from King’s period of work in Belleville and a photo display of his area designs will be a part of the reception.

King, a 1947 graduate of the University of Illinois School of Architecture, practiced in Belleville from 1947 until 1961 when his firm was purchased by Hellmuth, Obata & Kassabaum in St. Louis. During his fourteen years in Belleville, at least 36 of his residential designs and 19 of his commercial designs were built. All but two still stand today. Probably the most notable of King’s works in Belleville is the City Hall designed in 1957 and dedicated in 1959. In 1957, he also designed five buildings on the campus of Belleville Township High School, one of which is the Fine Arts/Cafeteria Building in which the November 5th reception will be held.
King, who preferred to design in a Mid-Century Modern Style of architecture, went on to a very prolific career and in 1991 was named of one of Architectural Digest‘s “Top 100 Architects.” He was also the recipient of many other professional awards.
King, a native of Louisville, Kentucky, died on August 16, 1993 in St. Louis at the age of 73. This retrospective of King’s Belleville area designs is open to the public.
Preserving Stained Glass
by Emily Kozlowski
St. Louis is built of brick — and glass. With the abundance of churches, this city has a fantastic supply of stained glass windows. I recently attended the session on identifying and preserving stained glass at the Missouri Preservation Conference. The talk was given by Stephen Frei of Emil Frei and Associates. The company was founded in 1891 by his Bavarian great-grandfather Emil and has been run by the family ever since. They are the leading provider of stained glass in St. Louis most definitely, but are also largely important to the Midwest as well.



