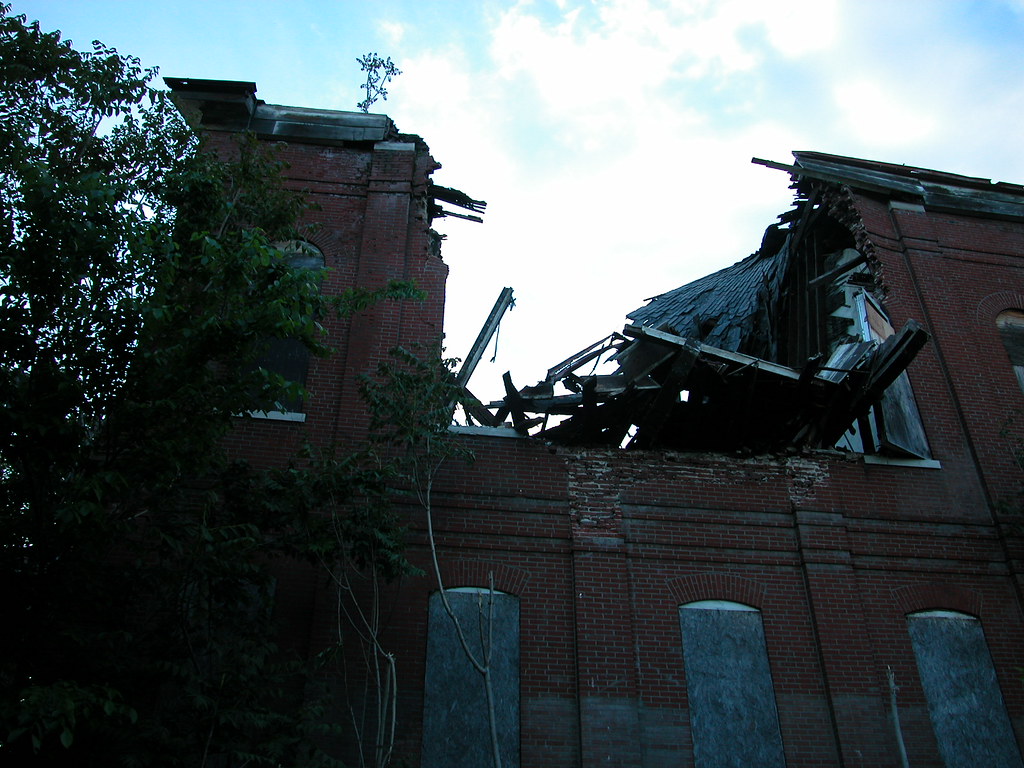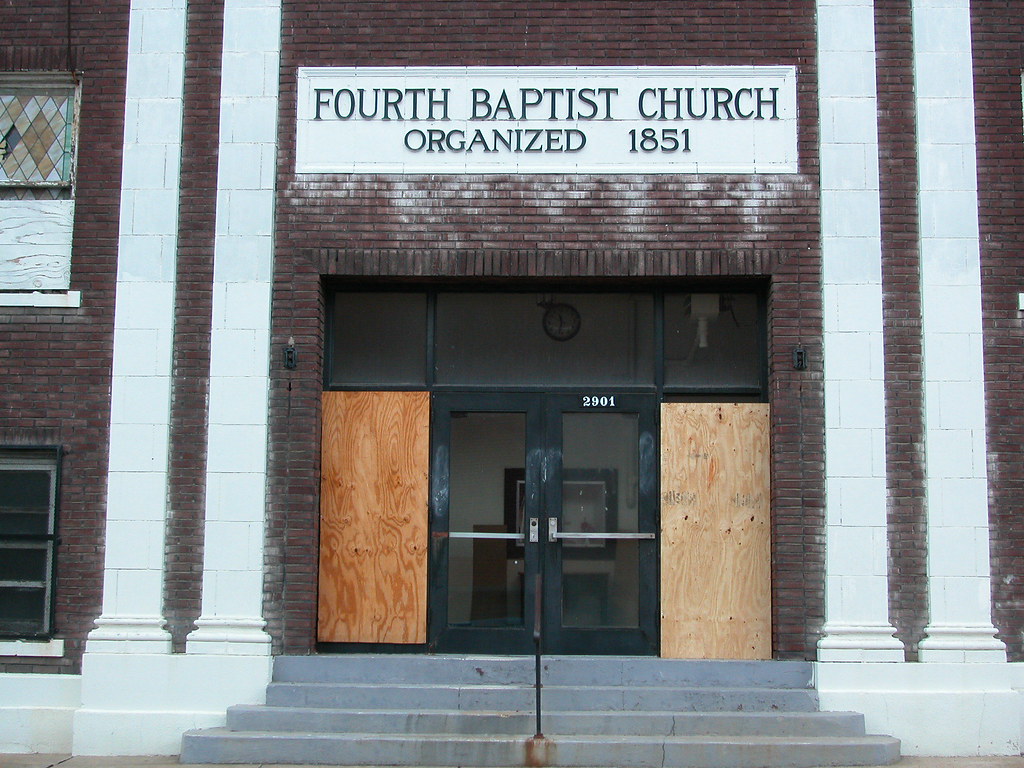by Michael R. Allen

The villages of Dozaville (once Goshen) and Kaskaskia, Illinois remain as vestiges of settlement on Kaskasia Island. Dozaville is a complete ghost town, at least officially — it has been legally dissolved for decades. Kaskaskia remains incorporated, although with less than a dozen residents in four households within its boundaries has no real need for civil government. Kaskaskia is one of those places that has achieved zero population growth according to the US Census — a bizarre stasis for a town once of great importance.

Although part of Randolph County in Illinois, the island is west of the Mississippi and accessible only via a bridge from St., Mary’s, Missouri. A shallow channel barely recognizable as a river separates St. Mary’s from the island, suggesting that the land nearly is part of Missouri. On maps, the land seems fully engulfed by Missouri. Most maps don’t even note the channel with water, but merely include a political boundary line. Kaskaskia seems an improbable location for Illinois’s first state capital. Now remote, plagued by low land that constantly floods, and insular, Kaskaskia was once a vital part of early French settlement of the Mississippi River valley. The island was once an attached Illinois peninsula.
In 1673, Louis Joliet and Father Jacques Marquette claimed the Mississippi River valley in this area. In 1675, Marquette visited the site of Kaskaskia and established the mission of the Immaculate Conception. The mission became a church, and the settlement around the mission grew into a village with fur trading and farming as prevalent economic activities. In 1703, Kaskaskia was founded as the second village of European settlers in Illinois. By 1752, the population stood at a relatively robust number of 671 residents.
At the advent of the French and Indian War in 1756, French townspeople built Fort Kaskaskia on a hill east of the town, now across the Mississippi River. Residents destroyed the fort to prevent it from falling into British control when the British won. Many residents fled to Ste. Genevieve after the war. Later, the British built Fort Gage in Kaskaskia but lost the fort to Revolutionary General George Rogers Clark in 1778.
Kaskaskia became Illinois territorial capital in 1804. In 1818, the newly-created State of Illinois chose to retain Kaskaskia for the first state capital, although for only two years. The Emigrant’s Guide of 1818 states that there were 150 houses standing in the village. Growth would not arrive, however, as the village quickly lost the capital to more centrally-located Vandalia. One notable event happened after the loss of the capital: the establishment of the convent and school for the female school Visitation Academy in 1833.
However, the biggest blows to the village’s fortune came with terrible floods in 1844 and 1881. Located at a narrow spot between the Kaskaskia and Mississippi Rivers, the site was vulnerable to the Mississippi’s eastward shift. Eventually, that river pushed over the narrow neck of the peninsula to create the present island. The first flood caused great population loss, and the second flood created the river channel that made the land around Kaskaskia into an island. During the period between the floods, Visitation Academy relocated to the city of St. Louis in 1844. After an 1893 flood, the town relocated to its present location.
In 1993, flood waters again submerged the island and caused residents to flee. Nowadays, the population of Kaskaskia is about 9 and the population of the island is about 93 people. Kaskaskia still retains its street grid, which carves out blocks punctuated by the few remaining buildings.
One of those remaining buildings is the Church of the Immaculate Conception, built in 1882 and moved to its current site in 1894 after the devastating 1893 flood. A church founded by Marquette now meets only on Saturday afternoons — strangely diminished in human size but awesome in the length of its existence. The brick building has managed to survive several floods with its Gothic Revival architecture intact.

A long-time parishioner is profiled in the article found here.
A newer building is the home of the church’s historic bell, gifted by the King of France in 1741 and known as the “Liberty Bell of the West” since the townspeople rang it on July 4, 1778 to celebrate liberation from British rule.
The old school house is interesting, although badly damaged by flooding and alterations to its fenestration. Boarded up, the brick building is missing much of its interior structure although it has gained a new roof since the 1993 flood. Reuse seems unlikely, although someone is performing enough continued maintenance to ensure survival of the old building.

A few frame and brick homes comprise the rest of Kaskaskia. The wide sight lines of the island ensure views of the church spire and school house framed by expanses of fields. Settlement has come full circle for Kaskaskia, but somehow it endures.


















