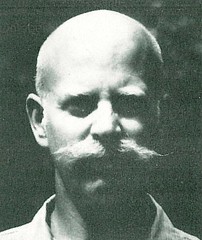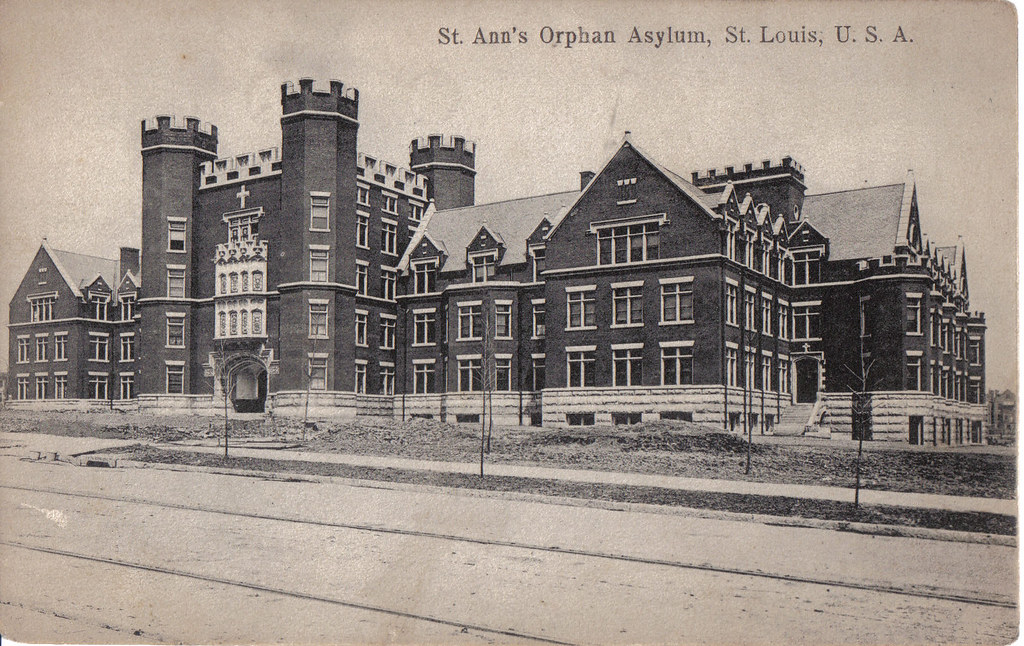by Michael R. Allen
This morning, the CityArchRiver 2015 Foundation announced the jury that ultimately will select the winning entry in the International Gateway Arch Design Competition. The eight jurors are:
Robert Campbell, architecture critic at The Boston Globe and contributing editor for Architectural Record;
Gerald Early, Merle Kling Professor of Modern Letters and Director of the African and Afro-American Studies at Washington University in St. Louis;
Denis P. Galvin, former Deputy Director of the National Park Service;
Alex Krieger, founding principal of Chan Krieger Sieniewicz, architecture and urban design firm and professor at the Harvard School of Design, Cambridge, Mass.;
David C. Leland, an urban strategist and managing director of the Leland Consulting Group, Portland, Ore.;
Cara McCarty, curator of the Smithsonian’s Cooper-Hewitt National Design Museum, New York City;
Laurie D. Olin, partner and landscape architect of the OLIN Studio, Philadelphia;
Carol Ross Barney, founder and Principal of Ross Barney Architects, Chicago.
Notably, there is only one St. Louis resident on the panel, Gerald Early. However, the fact that the local juror is a scholar of cultural history and not someone deeply tied to the local architectural community is refreshing. Cara McCarty is also a scholar with a local connection; she used to serve as a curator at the St. Louis Art Museum.
Some wonder why there is not more local representation on the jury, and that is a valid question. Certainly there are local architectural critics, professors of architectural history, architects and designers whose credentials match or trump those found in this jury. There has been rumbling from local architects that the program requirements for the competition is out of reach for local firms, and jury spots could have provided consolation.
However, the jury would not do well for St. Louis if it were fraught with the politics of representing local talent or special interests. The jury must be able to independently evaluate the submissions free from the wires of local politics. That goal has been accomplished. We now will have a rare opportunity to watch architectural heavyweights from other places examine St. Louis, which should be a welcome breath of fresh air.
The jury’s composition, however, should not consign local critics to passivity. In fact, having St. Louis’ leading critics and designers outside of the official process allows them the free reign of critical engagement that only those with deep local understanding can offer. All of us concerned with the competition should step up to demand excellence, praise good decisions, call out bad decisions and work to guarantee that the design competition is truly a great moment for our city.
The decision to have a competition, after all, is political. Politics can water down great ideas. The ambitious deadline for completing the winning design is a political threat to realizing a transformative change in connections between downtown and the riverfront. The jury can’t tackle that problem — that’s up to the rest of us. Citizens remain the grand jury.








