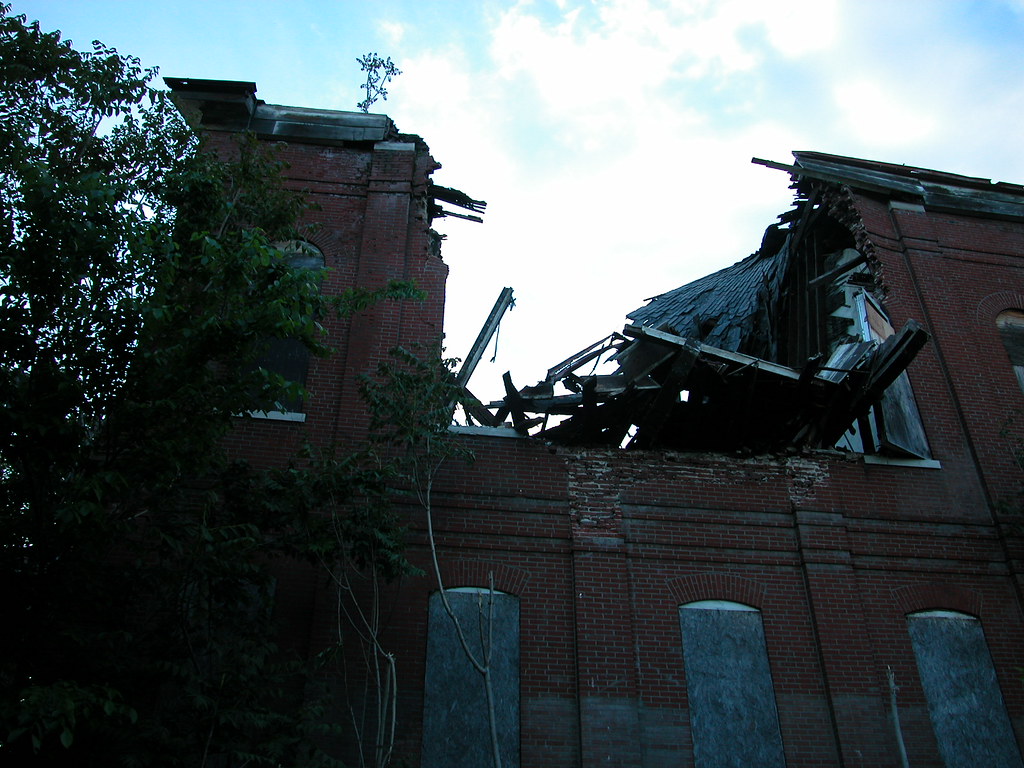by Emily Kozlowski

The three brick townhouses of 1349-1353 N. Garrison Ave. were once a staple of the neighborhood, as the community grocery store named Tillie’s Corner. Lillie Pearson, known as “Miss Tillie”, bought the first building in 1948 and operated a successful business there for 40 years. Her long-lived business is a testament to Lillie herself, as a single mother and an African American woman in a severely segregated city. The townhouses are historic links to the migration of African Americans from the south to northern urban centers, to a business owned and operated by an African American woman, and to the community center for which the store is essentially remembered (hours 5:00 a.m. – 11:00 p.m.).
The Late Victorian style townhouses of Tillie’s Corner were built in 1870 in the residential neighborhood of Jeff-VanderLou. Three stories tall and with three separate store fronts added in the 1920’s, they were built with home and business in mind. Lillie opened shop after the sudden death of her husband left her with the children to support on her own. Her shop was her way of supporting her family and being a part of the community. The confectionery thrived from the neighboring Dunbar Elementary School and local homeowners. Lillie devotedly kept daily hours that were much longer than any large grocer, allowing for those without transportation to stop by after work. Her hours extended to years, and the shop was running for a remarkable four decades. Lillie can be considered an activist in community building, as she stayed at the exact same address through years of increasing crime and urban decline. She offered a stable business to meet the needs of her neighborhood instead of abandoning it. After 40 years, only when she was physically unable to operate the business, did she close Tillie’s Corner.

Carla Pearson and Miguel Alexander, heirs of Tillie’s Corner, have high hopes for the future. Not only do they look to preserve the buildings, but plan on using them as a center for care-giving to the elderly and disabled. Tillie’s Corner is currently in the process of being listed in the National register of Historic Places (thanks to students in Dr. Sonia Lee’s Washington university history courses, with pro bono assistance from Karen Bode Baxter). The problem, now, is restoring the buildings to their history glory. They have deteriorated and weathered over time; recently, a side of the building collapsed due to heavy rain. The buildings can be saved but time is the crucial factor. Help preserve a part of St. Louis and African American history by donating or spreading the story. Carla and Miguel can be contacted at (314) 495-3686 or tilliescorner@yahoo.com.
Emily Kozlowski, an art history major at Webster University, is currently a Research Intern at Preservation Research Office.

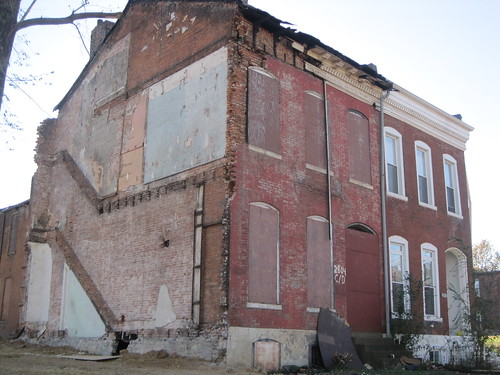
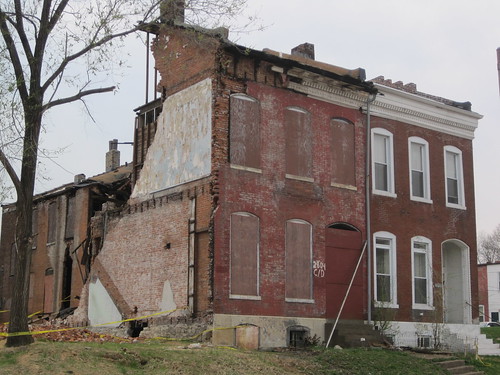
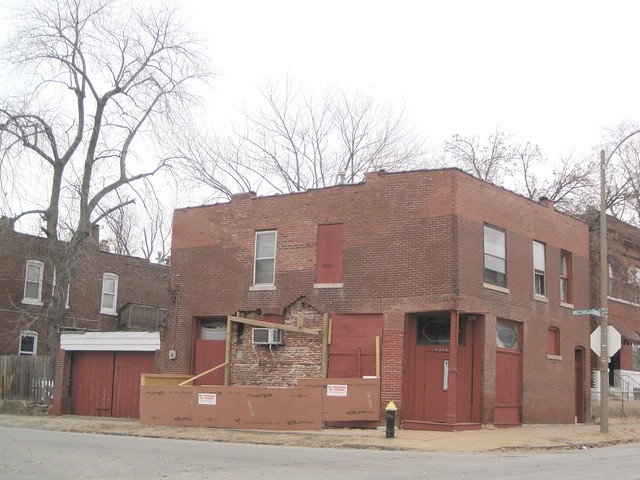
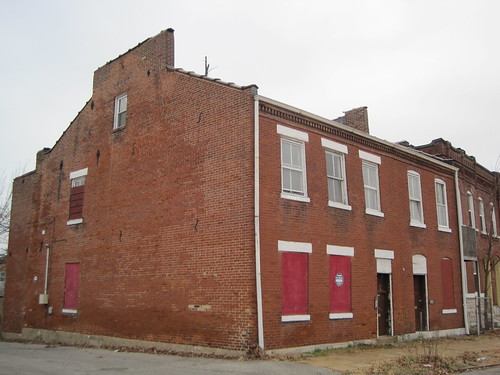
 Nearby
Nearby 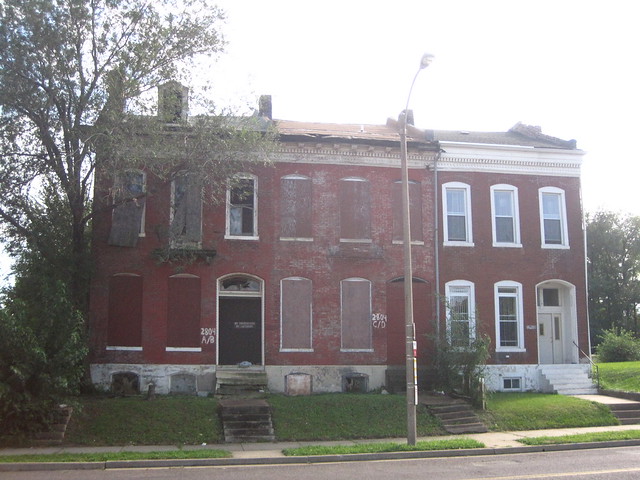 Only one of these three row houses at the southwest corner of Lafayette and California avenues in the Gate District is occupied. The photograph makes that obvious. Built circa 1883, the row is one of the remaining historic buildings that provides architectural character to Lafayette Avenue west of Jefferson — character that, although diminished through substantial demolition, connects this section of the south side street to its eastern and western parts. Lafayette Avenue has its gaps, but never on its entire run through the city does it lack any part of our city’s built heritage.
Only one of these three row houses at the southwest corner of Lafayette and California avenues in the Gate District is occupied. The photograph makes that obvious. Built circa 1883, the row is one of the remaining historic buildings that provides architectural character to Lafayette Avenue west of Jefferson — character that, although diminished through substantial demolition, connects this section of the south side street to its eastern and western parts. Lafayette Avenue has its gaps, but never on its entire run through the city does it lack any part of our city’s built heritage.
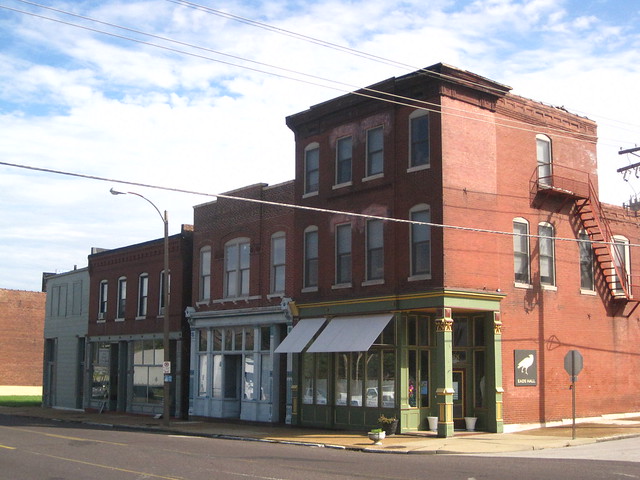
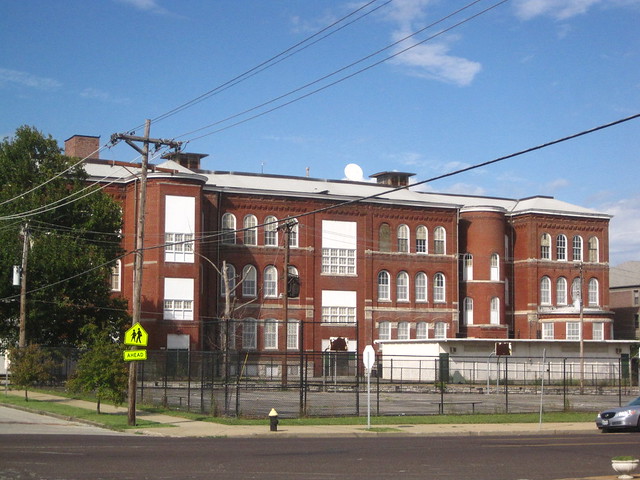 Across the street from those buildings is the imposing red-brick, Romanesque Revival Hodgen School of 1884. Designed by Otto J. Wilhelmi, the school may very well have educated young people who were raised at 2804 Lafayette. The closed school building awaits reuse. Hodgen’s large school yard was created by razing a line of commercial buildings, an action which created a gap in the Lafayette Avenue street line. One more gap is on the way.
Across the street from those buildings is the imposing red-brick, Romanesque Revival Hodgen School of 1884. Designed by Otto J. Wilhelmi, the school may very well have educated young people who were raised at 2804 Lafayette. The closed school building awaits reuse. Hodgen’s large school yard was created by razing a line of commercial buildings, an action which created a gap in the Lafayette Avenue street line. One more gap is on the way.






