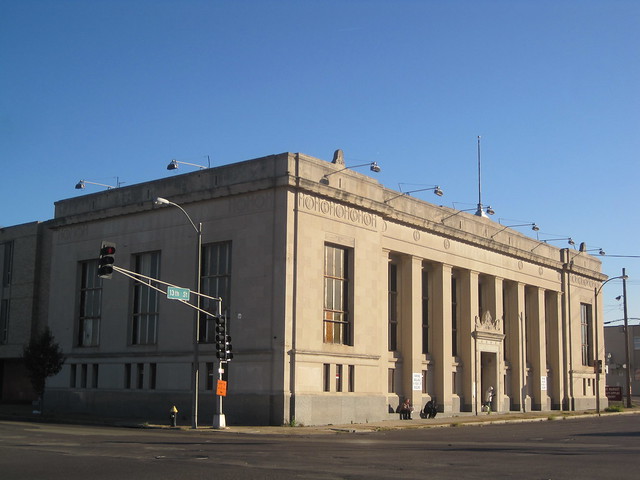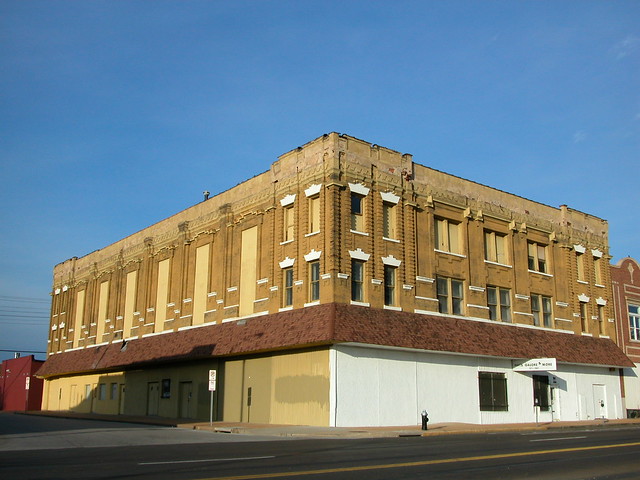by Kathy Davis
The following comes from e-mail correspondence between the author and editor Michael Allen.
I grew up in the Neighborhood Gardens. My parents moved there in 1939. They raised three children there, including myself. We lived there until 1969, the year I graduated from high school. I have so many memories as I lived there the first eighteen years of my life. As a child I loved the pool and the courtyards. The south courtyard was where we played softball and football and the north courtyard was a basketball court. It also had great sidewalks for rollerskating.
The smell of honeysuckle was strong in the summer as there were a number of bushes throughout the complex. I was always told that there was almost every plant that was native to our state planted there. It was truly beautiful and well kept by the workmen. I remember three men who were maintenance. I went to school at St. Patrick’s grade school. I was baptized at St. Patrick’s Church and there is a picture of my family at the ground breaking of the new school in 1953. The Church was gone in 1969 or 70.
There was a Tom-Boy store on seventh street where we shopped and my brother worked as a bagger. There were also a cleaners, a tavern and an ice cream/confectionery. There were a few famous people who lived for a time at the apartments. William Inge was one.
I have many, many memories. There was nothing or nowhere prettier than there after a snowfall. There were so many trees that it was a wonderland.
I don’t remember it as a complex for low income. It was mostly single people or couples who worked downtown. Teachers and lawyers and women who worked for the phone company.Writers and artists also lived there. There were only about six kids by the time I came along. But we sure had fun.
This was a thriving neighborhood — very Italian, Catholic and strong. We used to have processions from St. Patrick’s to St. Joseph’s on Mayday. Seventh street had many markets like Tocco brothers, Valenti market where you could buy bags of olives and pumpkin seeds and just about everything. After Cochran was built there were many big families who moved in. I would go to sleep at night listening to groups of people singing across the street, as I lived at 1212 North 8th street.
We lived in a two bedroom on the first floor. No air, just window fans that my mother was very good at positioning so you got max air flow. The kitchens were small but efficient. The basements connected to other entrances and everyone would come down when it stormed. It could turn into quite the party for all the mothers with children. We all had our own locker areas to hang up laundry to dry.
Kids that went to St. Patrick’s grade school were very involved with St. Pat’s day. We performed for many priest in the area and we were the original Irish dance troop in the city. Our Troop leader was Connie O’Sullivan. He was quite the leader. Still to this day it’s like a national holiday to me.
Back to the apartments: We had a wading pool that had metal pipes at each end that made a fountain when turned on and we all swam many hots days away. Also there were two big sand boxes on each side of the pool with benches everywhere to sit and enjoy the tranquility of the courtyards. There were brick walls we would climb with statues on top. There were rails running around the grass areas we would walk on and see how far we could go before falling off. (They were two feet off the ground).
I would make out like a bandit on Halloween because there were not many kids that lived in the gardens — so I got spoiled.
My father was an iron worker and my mother a housewife. My sister and brother also graduated from St. Patrick’s and my brother was also married there.
I truly hope the renovations keep the spirit alive. To me it was home, to my family it was our little haven in the midst of a busy downtown district. You could walk downtown and shop and go to the show. You would walk and look at the Christmas displays in the windows of Famous-Barr and Scruggs, and Stix, Baer and Fuller (later Dillard’s). We watched the Arch being built — now that was something. We would skip church and walk downtown and hide out at Katz’ drugstore to get fries and a cherry coke. We would go to the Loew’s State theater on a Sunday. And watch every parade that went down Washington avenue.
Thank you for giving me a reason to reflect. I have truly enjoyed telling someone who holds an interest. It’s history and it’s my family’s life.
















