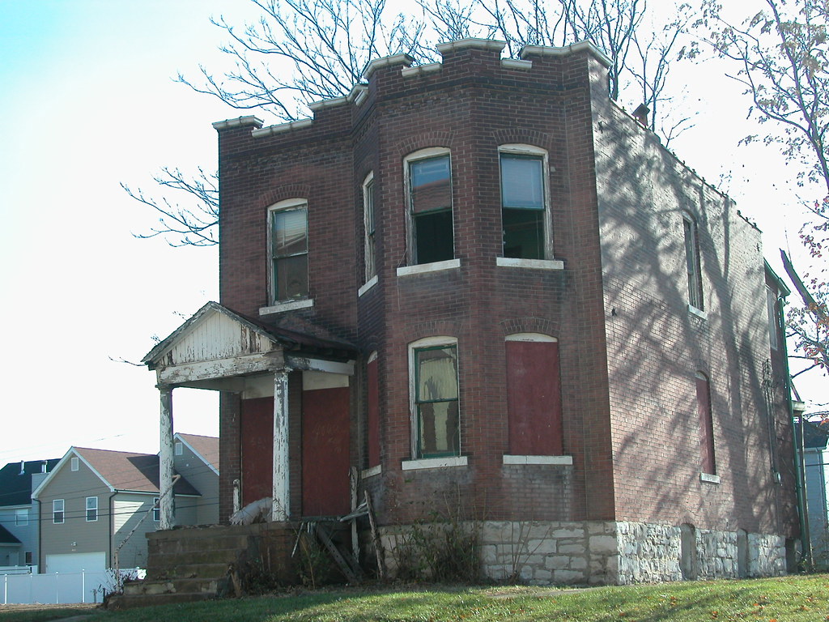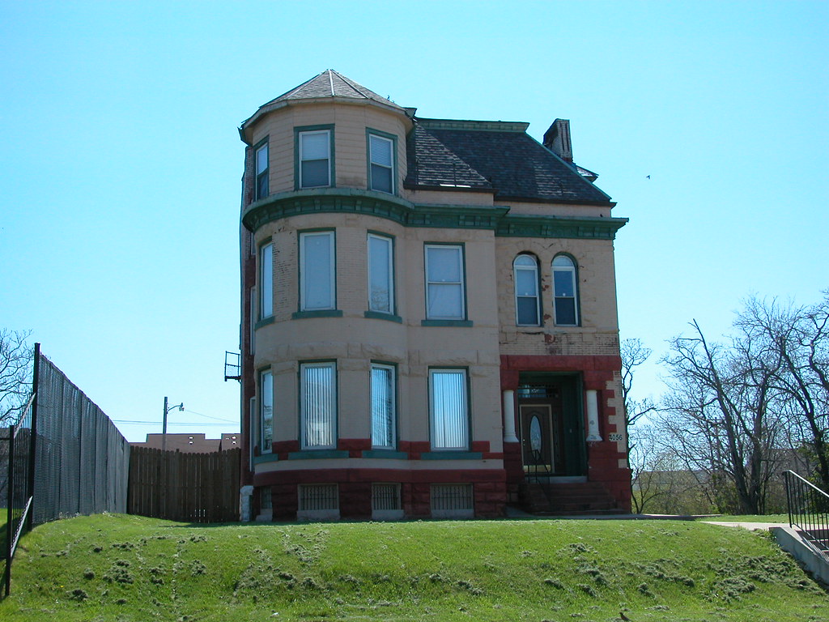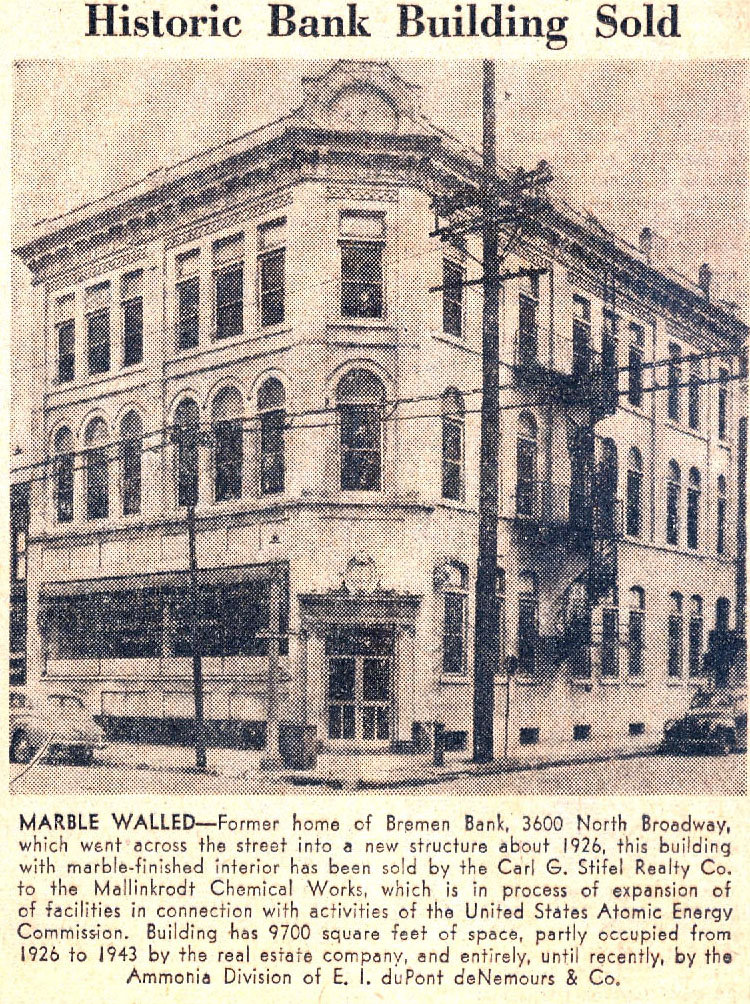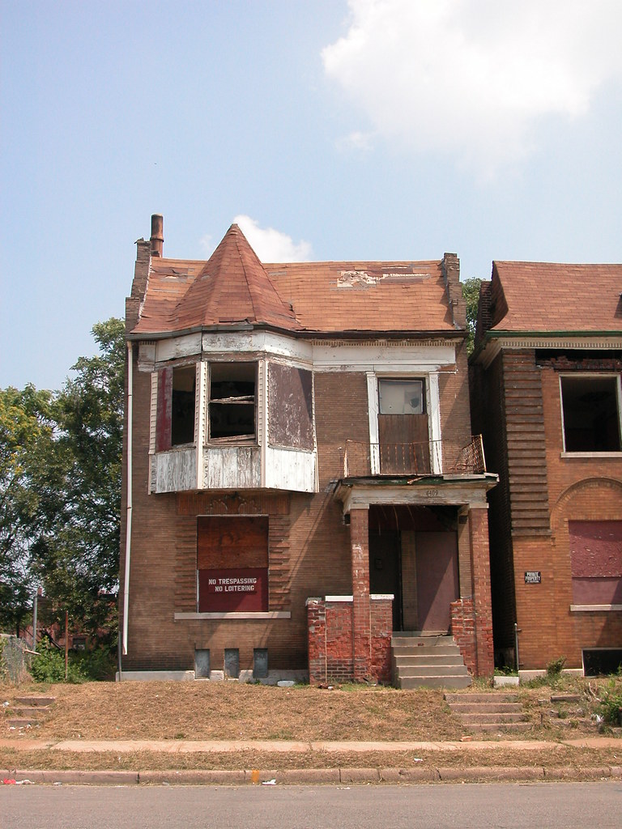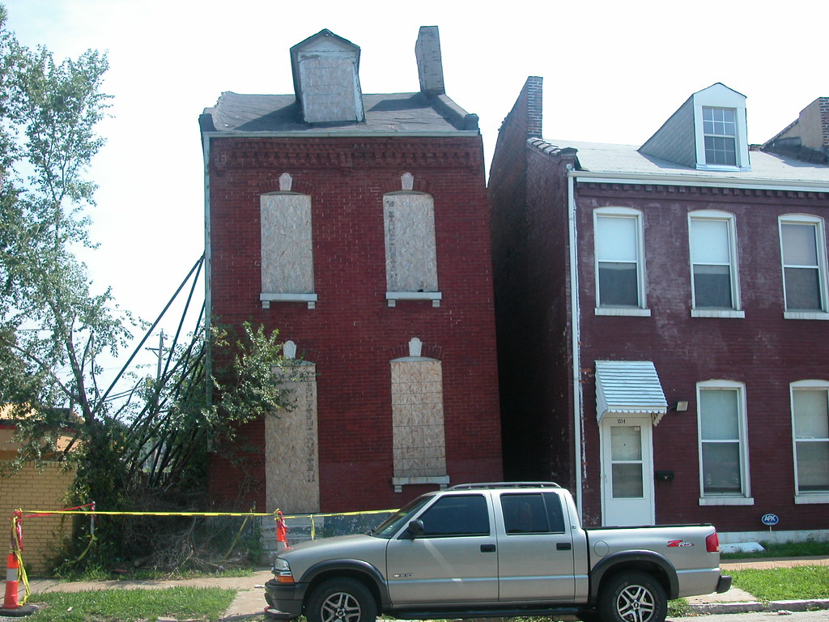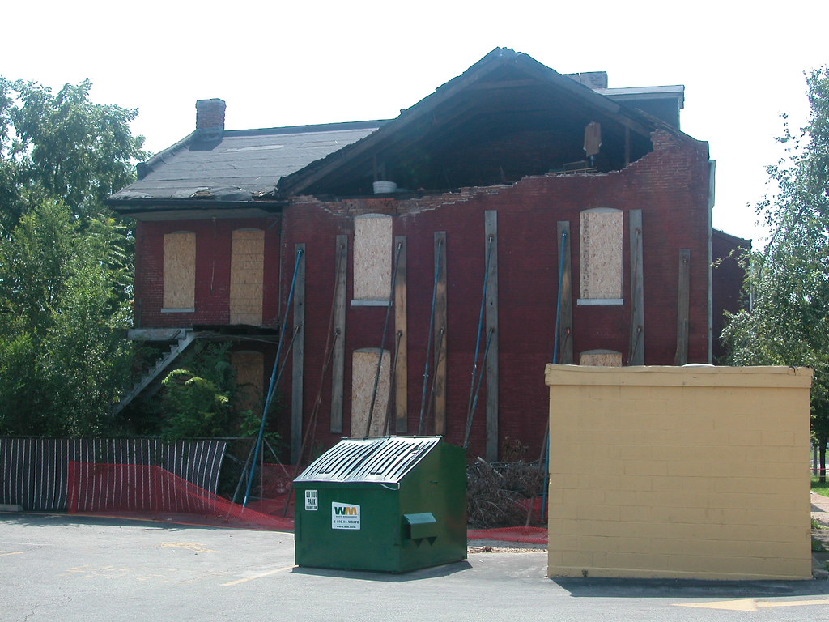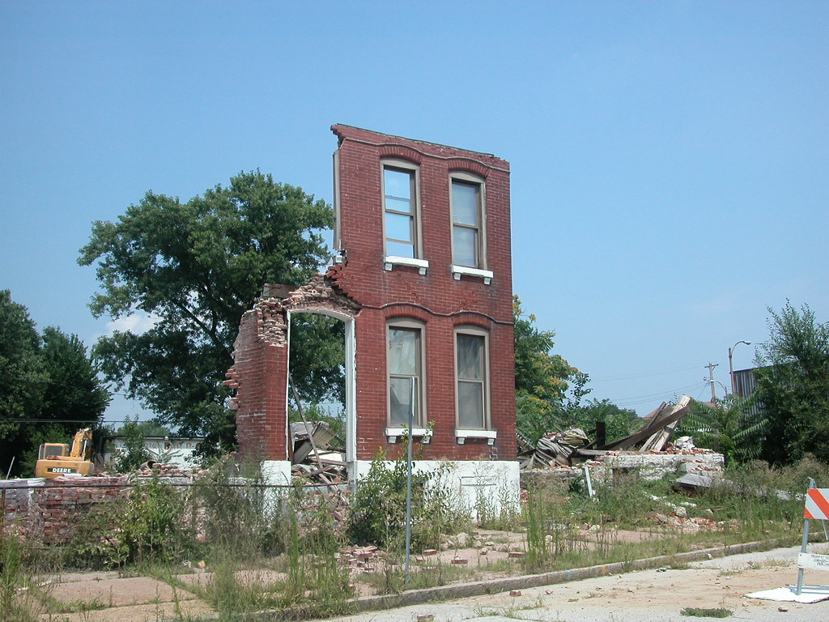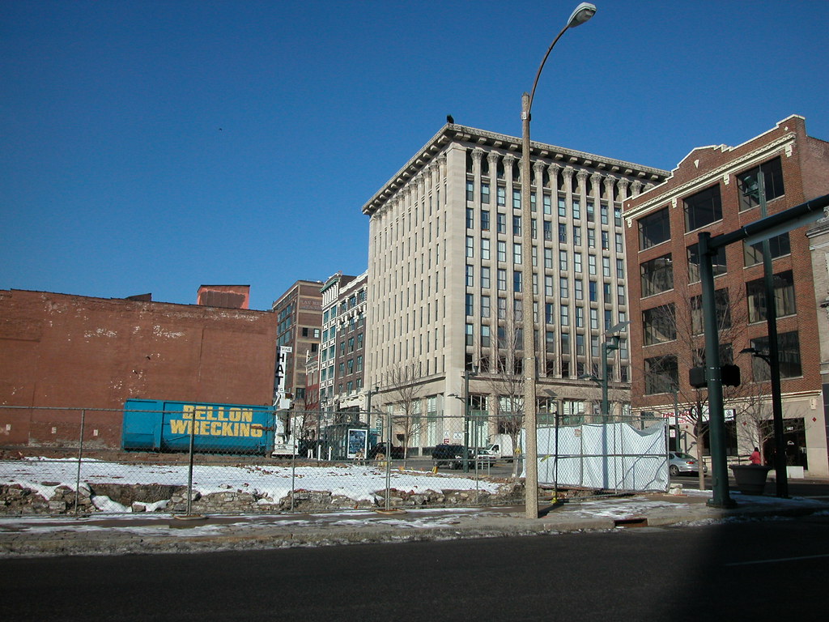by Michael R. Allen
Three houses remain on the south side of the block of Folsom Avenue between Lawrence and Thurman avenues in McRee Town. Last month there were four, until the Garden District Commission had the other one wrecked.
As the backgrounds in these photographs indicate, these houses are survivors — more remnants than fabric. These houses are located in the six block section of McRee Town slated for total demolition by a 2004 redevelopment ordinance, and how they survived to the present day is pure chance. These should have wrecked in the architectural massacre that played out in 2004, and should have been gone in time for the residents of the new Botanical Heights to never get a sense of the working class vernacular that made McRee Town a special place.
Instead, the four identical two-flats remained for awhile. The flats at 4056 and 4062 Folsom had long been vacant before demolition started at 4056 Folsom last month. However, the flats at 4042 Folsom remain occupied and privately owned. The Garden District Commission intends to have all gone at some point. Of course, the architectural character of this block was once created through intense repetition. There were once 20 of these bay-fronted, castellated two story flats in a row. The effect must have been exquisite. Right across the street from the mighty Liggett and Myers Tobacco Company plant stood a row of modest rental flats whose iconography proclaimed in chorus: every person’s home is his castle!
Alas, the three remaining buildings are probably too broken-hearted to proclaim anything. Maybe there is a soft whimpering “save me,” but fate is sealed. These houses are not to stand the test of time, but be replaced with new houses whose relative extravagance may proclaim exactly the same message as before, only louder and more insistently.
Yet there is hope for other remaining sections of McRee Town: on the December 22 agenda of the St. Louis Preservation Board is consideration of the Liggett and Myers Historic District, a National Register historic district funded by the Garden District that would get the other six blocks of McRee City and related industrial property onto the National Register (again, in the case of the six residential blocks and the Liggett and Myers plant that were de-listed in 2004). The working class castles west of Thurman may get to sing for some years more.


