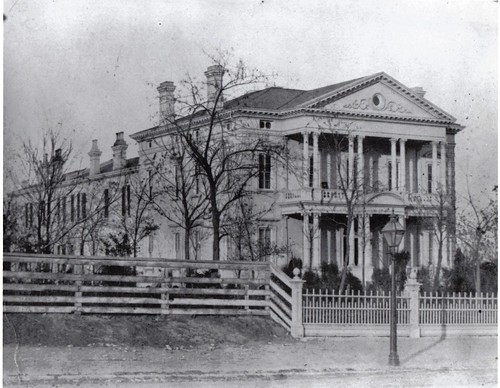by Michael R. Allen
Despite removing over half of the Old North St. Louis neighborhood from the NorthSide project boundary, McEagle Properties retains a strong presence in the neighborhood. In a future article, I will write about McEagle’s plans for the portion of the neighborhood that is included in the project. For now, here is a catalog of the 27 historic buildings owned by McEagle’s holding companies in that part of Old North for which the developer has no plans.
McEagle and elected officials repeat the line that “Old North is no longer a part of the project.” That’s not true. Over one-third of the neighborhood remains within the project boundary and the developer has yet to commit to a definite plan to either developing or selling properties that it owns in Old North. Maintenance is abysmal, and many buildings in need of structural repairs.
All of the twenty-seven buildings shown here are contributing resources to the Murphy-Blair Historic District, the National Register of Historic Places listing for most of Old North. All qualify for use of the historic rehabilitation tax credits at the state and federal level. Some are adjacent to rehabilitation projects ranging from owner-occupant work to the $35 million Crown Square redevelopment project.
The efforts of good people in Old North will rise the property values of McEagle’s holdings. However, long-term speculation is not fair to Old North. If old North is “out,” then McEagle needs to sell. The NorthSide redevelopment agreement must include binding language to compel McEagle to sell its holdings in Old North outside of the project boundary.
Publicly and privately, Paul J. McKee, Jr. complains about his reception in Old North (exemplified by the feisty meeting there last Monday). There is good reason for that reception, as the condition of these buildings and McEagle’s vague plans for the future show. Old North is hardly different from any neighborhood in resenting the presence and impact of a large-scale nuisance owner. I’m sure that WingHaven residents would be up in arms if a speculator started buying up residential foreclosures and left the houses vacant and untended for five years.
Last November, I offered free advice to McKee: “In preservation-minded Old North, there is a clear way to gain respect and built support: save buildings.” Not interested? Then it’s time to sell.
 2900 N. 14th Street
2900 N. 14th Street
Owner: Dodier Investors LLC
 3115 N. 14th Street
3115 N. 14th Street
Owner: Blairmont Associates LC
 3236 and 3238 N. 20th Street
3236 and 3238 N. 20th Street
Owner: Sheridan Place LC
 3237 N. 20th Street
3237 N. 20th Street
Owner: Sheridan Place LC
Had been largely rehabbed by owner who sold to McEagle.
 1415 Benton Street
1415 Benton Street
Owner: Dodier Investors LLC
 2701 Blair Avenue
2701 Blair Avenue
Owner: Dodier Investors LLC
Located at the intersection of Blair and Montgomery — Blairmont!
 2710 Blair Avenue
2710 Blair Avenue
Owner: VHS Partners LLC
Located adjacent to Crown square redevelopment. Photo shows a fence now removed and replaced by tenant parking for a rehabilitated building.
 1500 Branch Street
1500 Branch Street
Owner: Blairmont Associates LC
The entire two-part commercial row is included.
 1449 Clinton Street
1449 Clinton Street
Owner: Noble Development Company LLC
Shown at right above.
 1913 Dodier Street
1913 Dodier Street
Owner: MLK 3000 LLC
 3211 Blair Street
3211 Blair Street
Owner: Blairmont Associates LC
At left next door to owner-occupied home.
 1420 and 1424 Hebert Street
1420 and 1424 Hebert Street
Owner: Dodier Investors LLC
Two cool small houses. The house at 1422 Hebert (left) is a flounder house.
 1420 Hebert Street, Rear
1420 Hebert Street, Rear
Owner: Dodier Investors LLC
Two-and-a-half story alley house next door to fully-rehabilitated alley house.
 3240 and 3242 Knapp Street
3240 and 3242 Knapp Street
Owner: Dodier Investors LLC
 3248 Knapp Street
3248 Knapp Street
Owner: N & G Ventures LC
 3261 Knapp Street
3261 Knapp Street
Owner: Dodier Investors LLC
Alley house. Adjacent neighbor demolished.
 1445 Monroe Street
1445 Monroe Street
Owner: Noble Development Company LC
Permastone covers brick. Great vergeboard!
 1119 Montgomery Street
1119 Montgomery Street
Owner: Union Martin LC
Just the left side of the first building in the row of houses. Purchased by agent Harvey Noble at a tax sale in 2008 apparently “by mistake.”
 1416 Montgomery Street
1416 Montgomery Street
Owner: Noble Development Company LLC
Located between occupied business and the Crown Square redevelopment project, in which it could have been included.
 1501 Palm Street
1501 Palm Street
Owner: Blairmont Associates LC
More coverage here and here.
 1523 Palm Street
1523 Palm Street
Owner: Blairmont Associates LC
Just the left side of the left building is owned by McEagle. Building at right being fully rehabilitated.
 1311 St. Louis Avenue
1311 St. Louis Avenue
Owner: Blairmont Associates LC
Photograph taken before McEagle purchase; second floor now boarded most of the time. Directly across the street from the Crown Square redevelopment.
 1437 Warren Street
1437 Warren Street
Owner: Dodier Investors LLC
Building adjacent to a church.
 1215 Wright Street
1215 Wright Street
Owner: Blairmont Associates LC.
At right. Shown here before McEagle boarded the second floor windows.









































