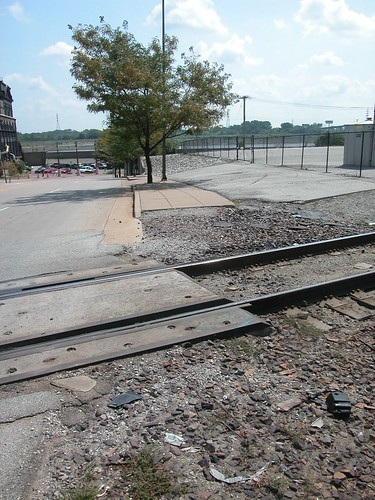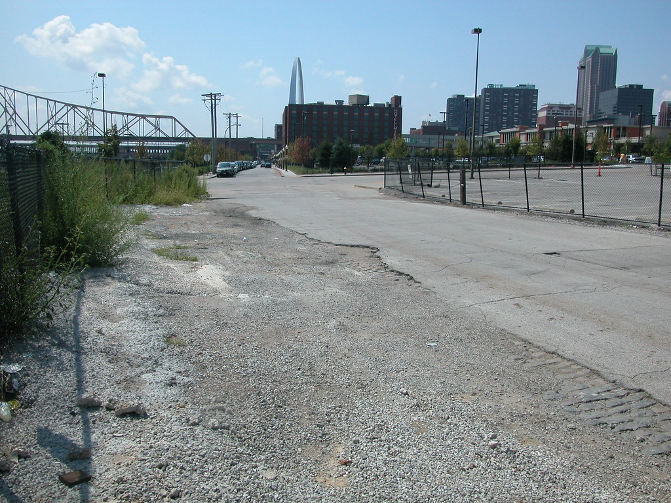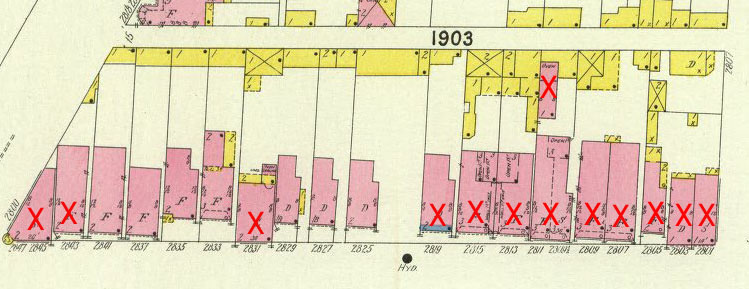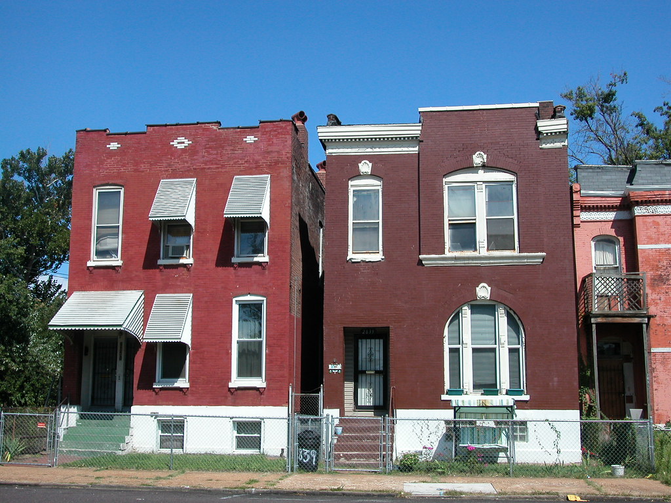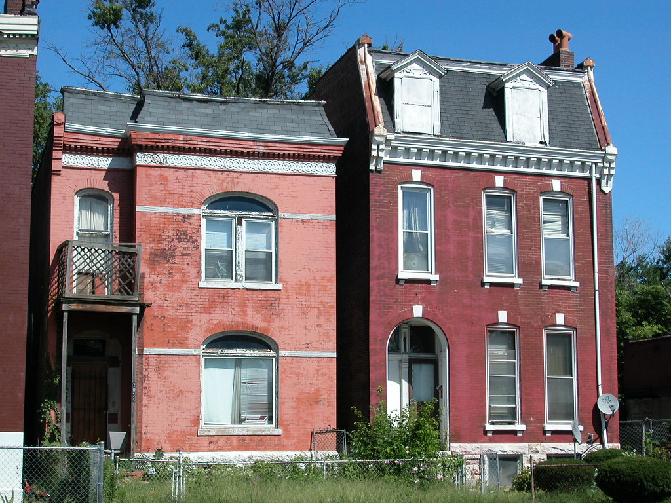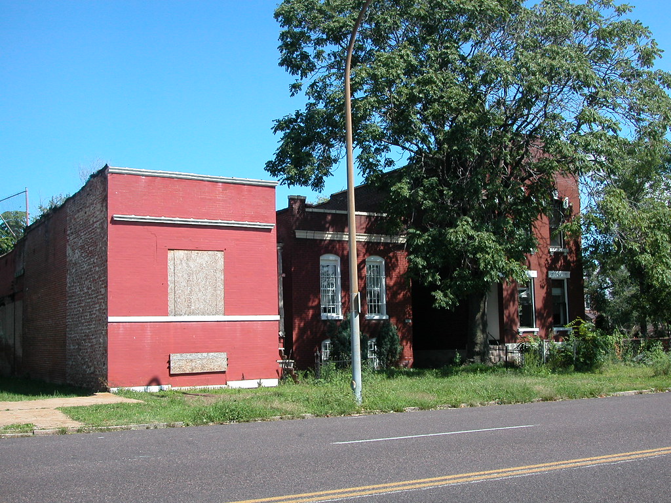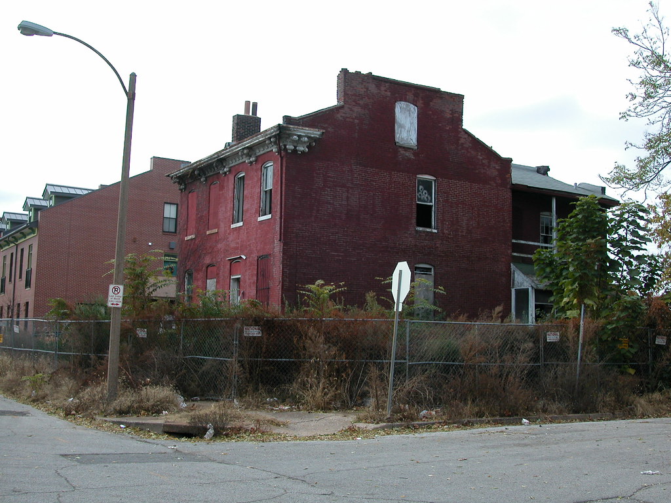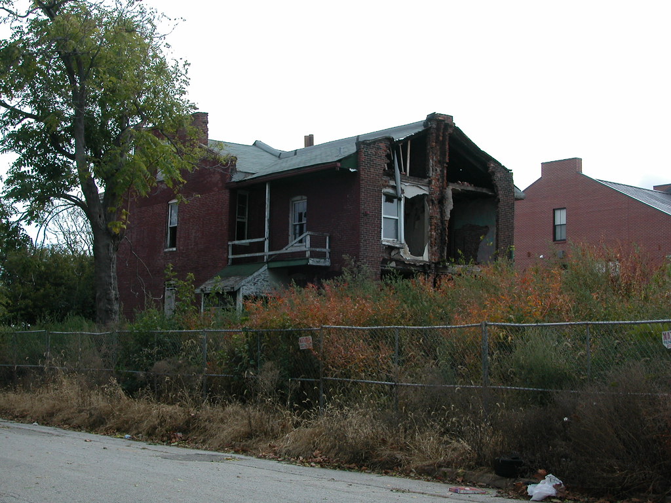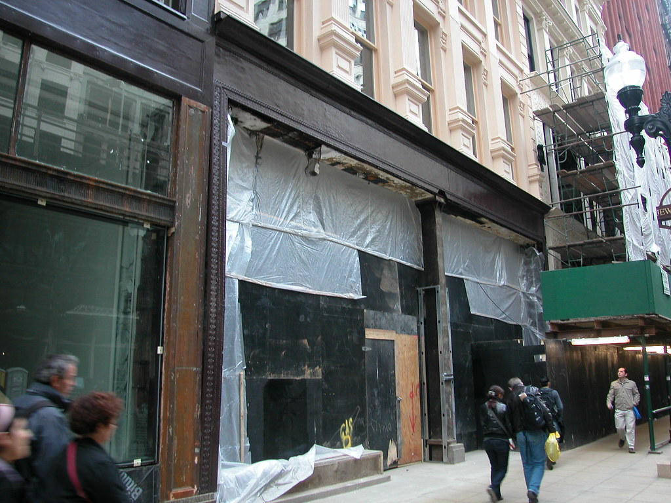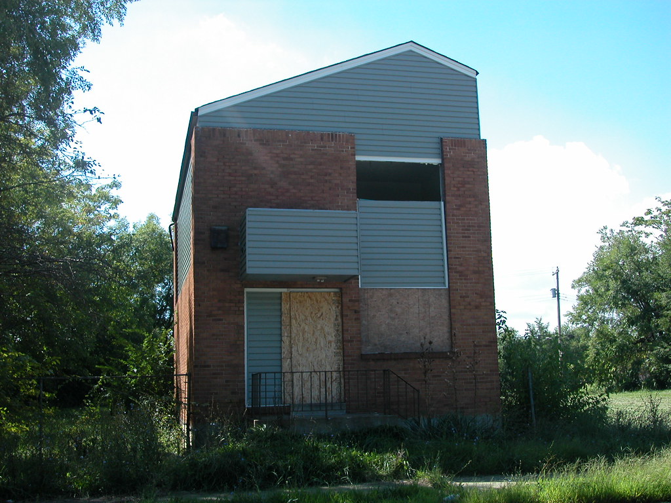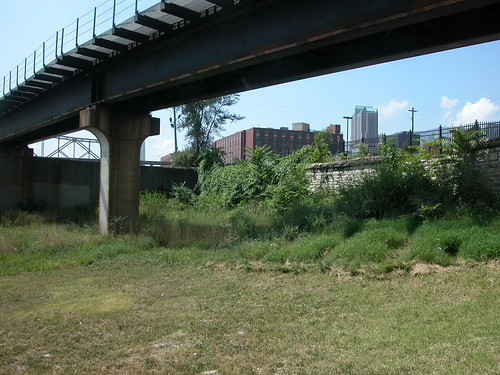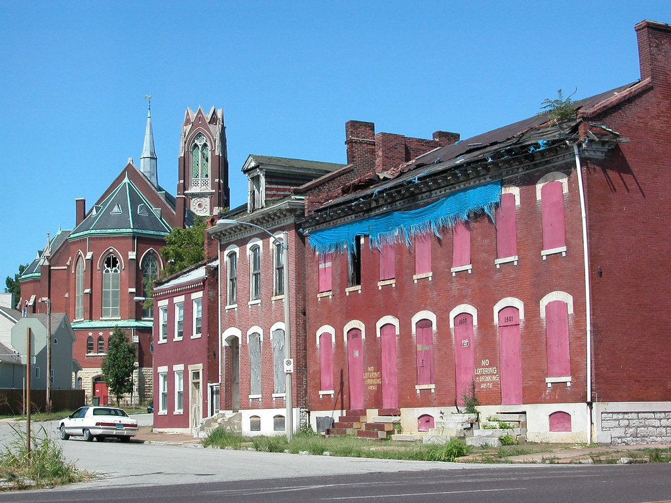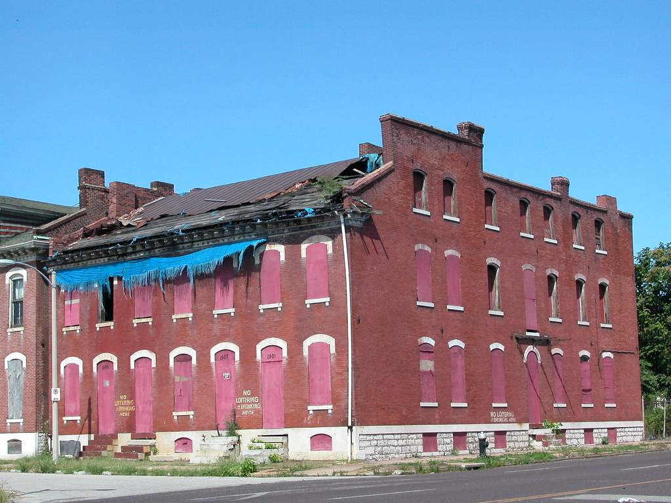by Michael R. Allen
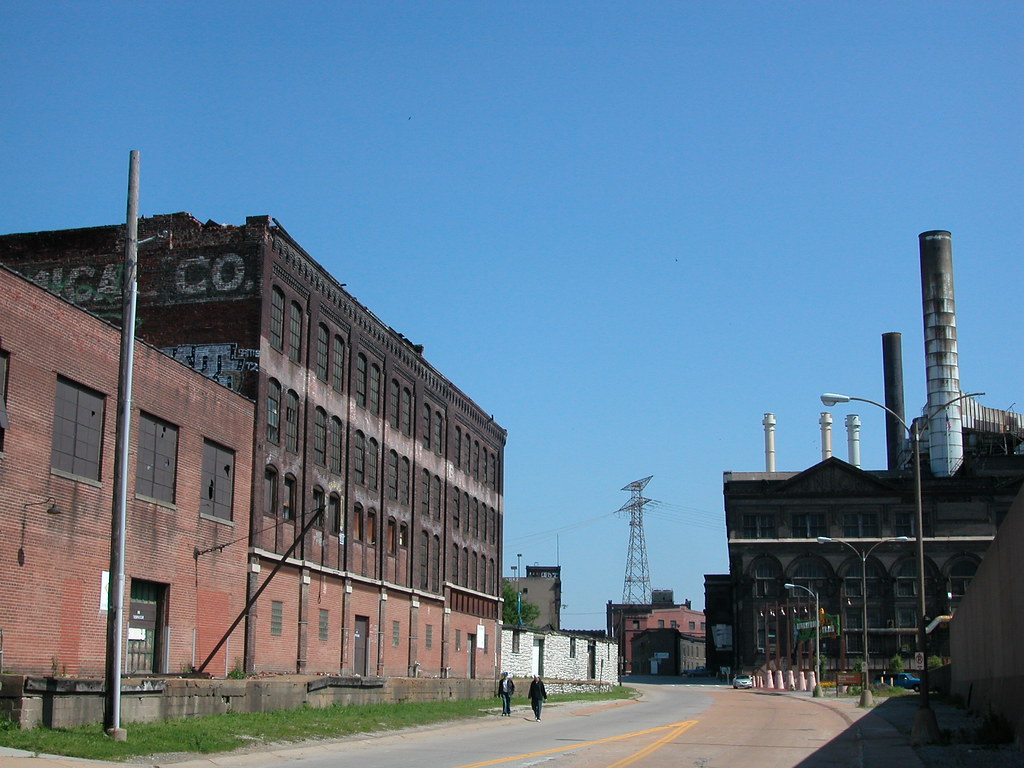
Looking north on Lewis Street, May 2008.
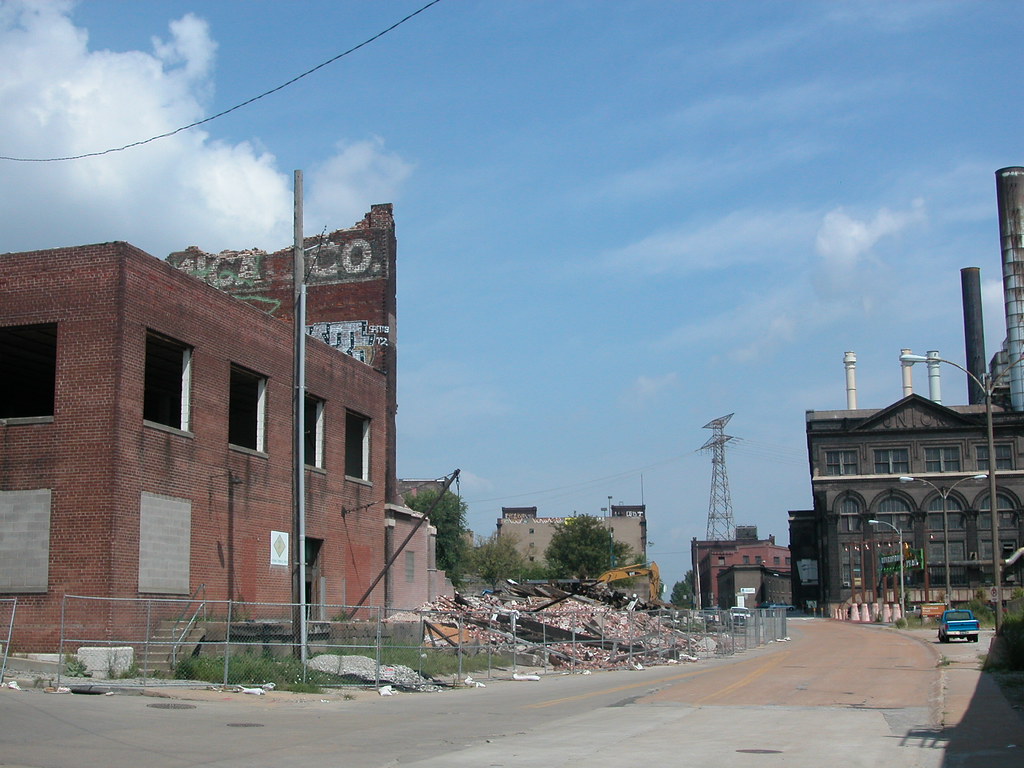
Looking north on Lewis Street, August 2008.
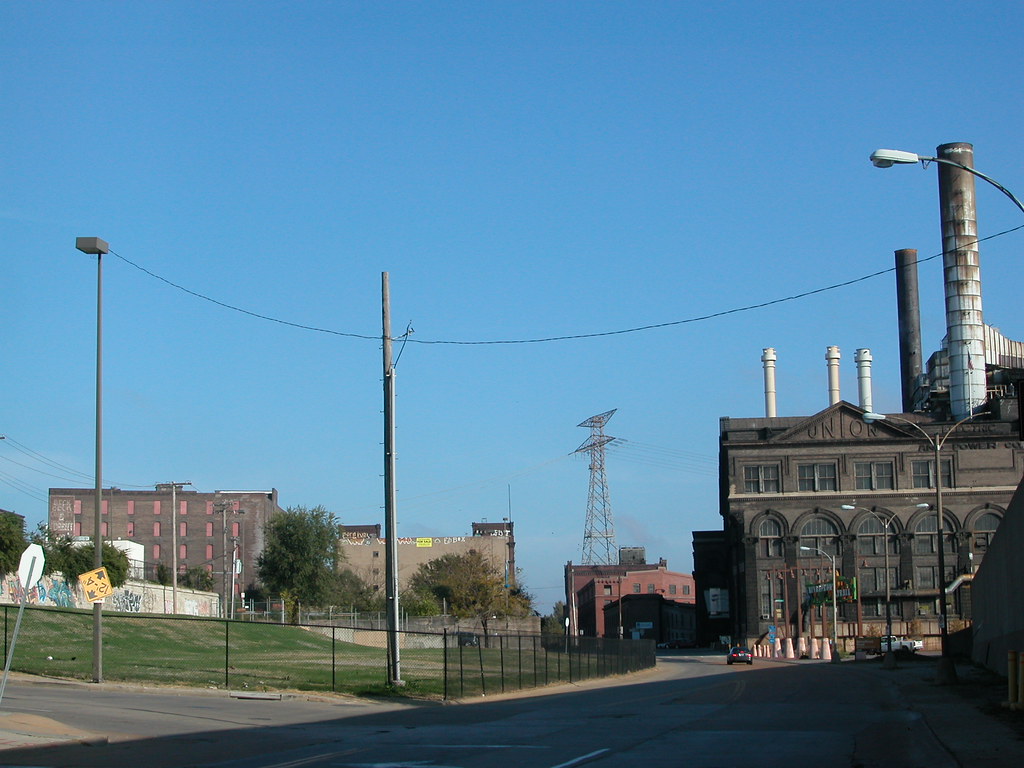
Looking north on Lewis Street, October 2008.
I have pushed off writing further on the now-demolished McPheeters warehouses on Lewis Street just because doing so seemed fruitless. After all, there is no way to return the important lost buildings, and little point in aggressively emphasizing the obvious — that the demolition of the warehouses was probably city government’s biggest preservation failure of 2008.
However, the more that I think about the fine original warehouse, with its adaptable mill method body, or the one-story cold storage building whose true historic significance will never be fully established, I am upset. I think about what the site looks like now, which is worse even from the perspective of the most city-fearing casino patron. I think about what we learned during the demolition: that the central 1881 building was actually built onto the city’s bluff, using a natural limestone wall as part of its foundation (and the source of major water leaching into the building’s timber beams, causing the west wall collapse). I think about how we could have learned from the cold storage building and figured out much about St. Louis shipping, brewing, packing and other industries. We can still learn, of course, but without physical evidence it’s hard. We have lost a lot, and gained nothing.
The Land Clearance for Redevelopment Authority wrecked the buildings with public funds, but the instigator was Pinnacle Entertainment, owners of the adjacent Lumiere Place casino complex. At the city’s Preservation Board, St. Louis Development Corporation Deputy Director Otis Williams — a man with a very difficult job, mind you — told the Board that Pinnacle feared loss of revenue without enhancement of its surroundings. The old buildings, missing roof and wall sections, had to go in the name of economic development.
Specious as this case may be on the face, there was truth inside of it. City government ought to take measures within its powers to stabilize the surroundings of businesses and homeowners who have made significant investments. In this case, LCRA was the owner of the McPheeters warehouses, and held the duty to improve the buildings.
However, there is short-term enhancement and there is long-term enhancement. Charged with the public good, rather than merely carrying out the wishes of private parties, city government has the power to challenge economic logic when it serves a singular interest and when its execution would deprive broader economic and cultural benefit. In the case of the McPheeters warehouses, rehabilitation of the buildings would have been the greater good, and demolition the lowest. All that demolition did was provide instant gratification to a large and stable company that had already made its primary investment.
In this case, city government should have taken Pinnacle’s demand and raised it. LCRA could have spent comparable funds to demolition cost and used them to stabilize the western wall of the center warehouse, which had partly collapsed, and made some roof repairs to the rest of the complex. I doubt that the budget would have accomplished total stabilization, but it would have effectively mothballed them and prevented their loss.
Preservation would have been helpful to the developers and non-profit organizations that are trying to spark development in the North Riverfront Historic District. Preservation would have enhanced the scenic ride from the Arch grounds to the start of the north riverfront trail. Preservation would have allowed people to some day live or work right on the river, near downtown, the trail and even Lumiere Place. Preservation would have bridged the visual gap between Laclede’s Landing and the North Riverfront Historic District, abating the impact of Lumiere Place by making it seem less disruptive. Preservation would have kept the second-nature of building materials and embodied energy in place for eventual re-use. As we know, energy and materials are valuable through growing scarcity, and their conservation is both ecologically sound and economically smart.
Obviously, Pinnacle wanted short-term satisfaction for Lumiere Place managers and guests. City government could have balanced that desire with one encompassing the desires of others, the need to safeguard the city’s cultural resources and the need to enhance and spur future investment as well as safeguarding existing investment. In other words, city government could have brought planning into the discussion. Instead, it capitulated to one company’s short term desire, forever removing a development opportunity for other developers or even that company itself.
The photos below, taken during demolition, show that even the short-term effect of the demolition is not gain. While the buildings are gone, the sidewalks and streets around them are broken up, uneven and unsightly. Sidewalk and street repair here would bring public benefit, and do far more to make people think that the area is safe and healthy than demolition. I fail to see how any one’s long-term desires were met by LCRA’s decision to demolish the McPheeters warehouses.
