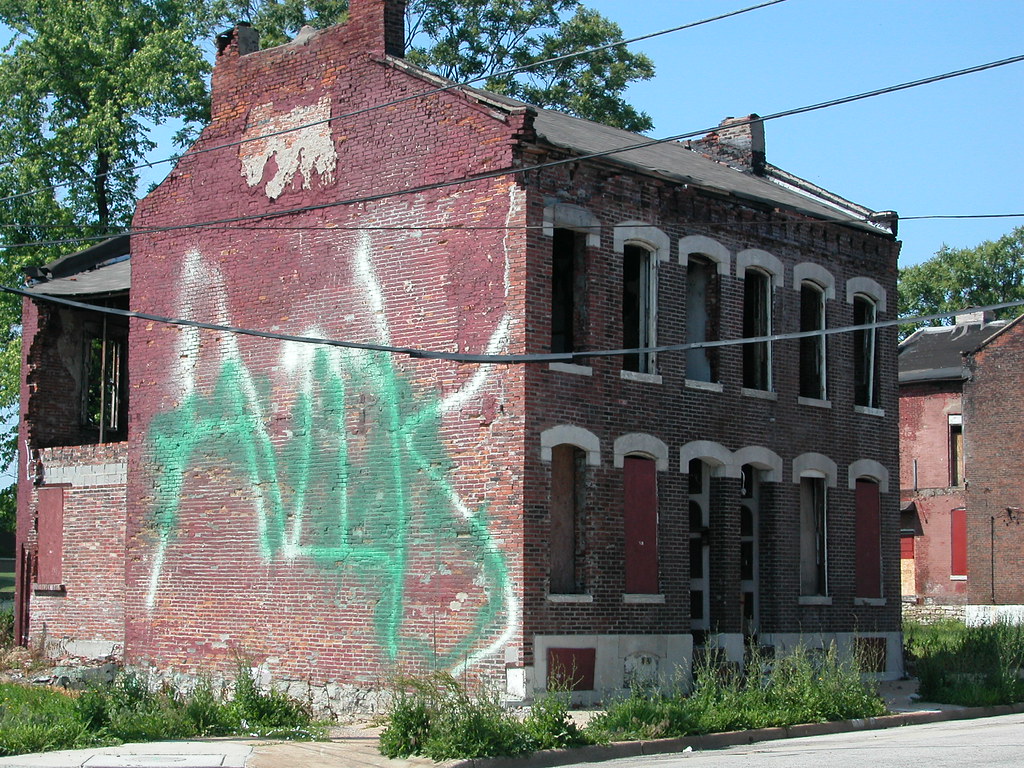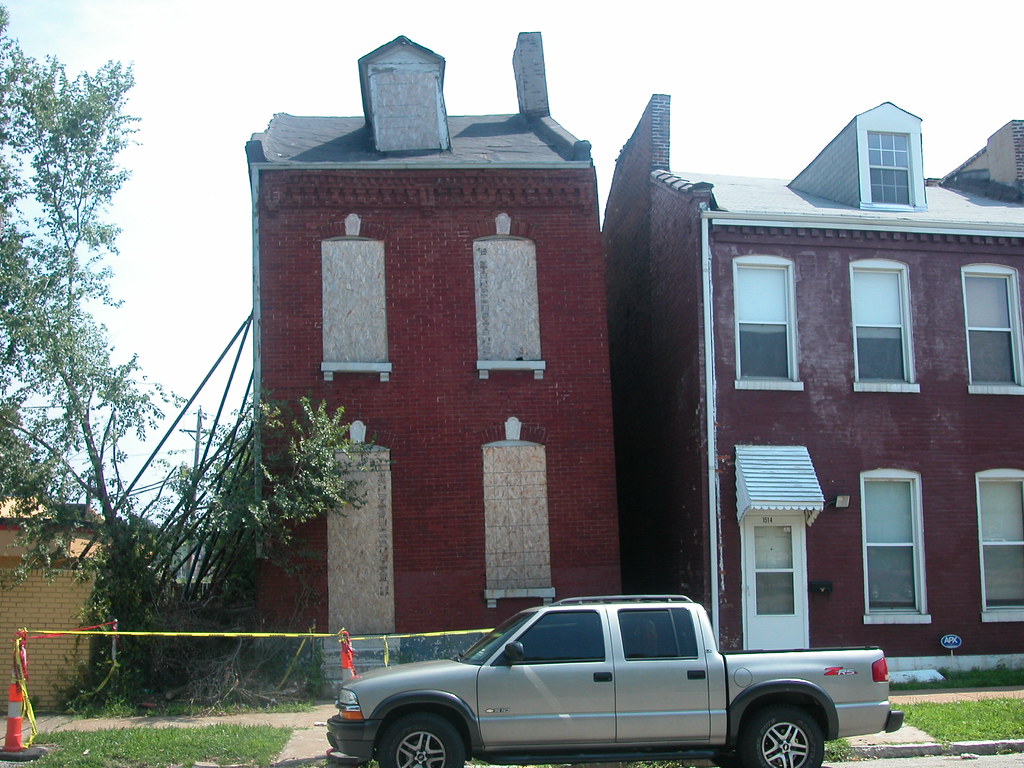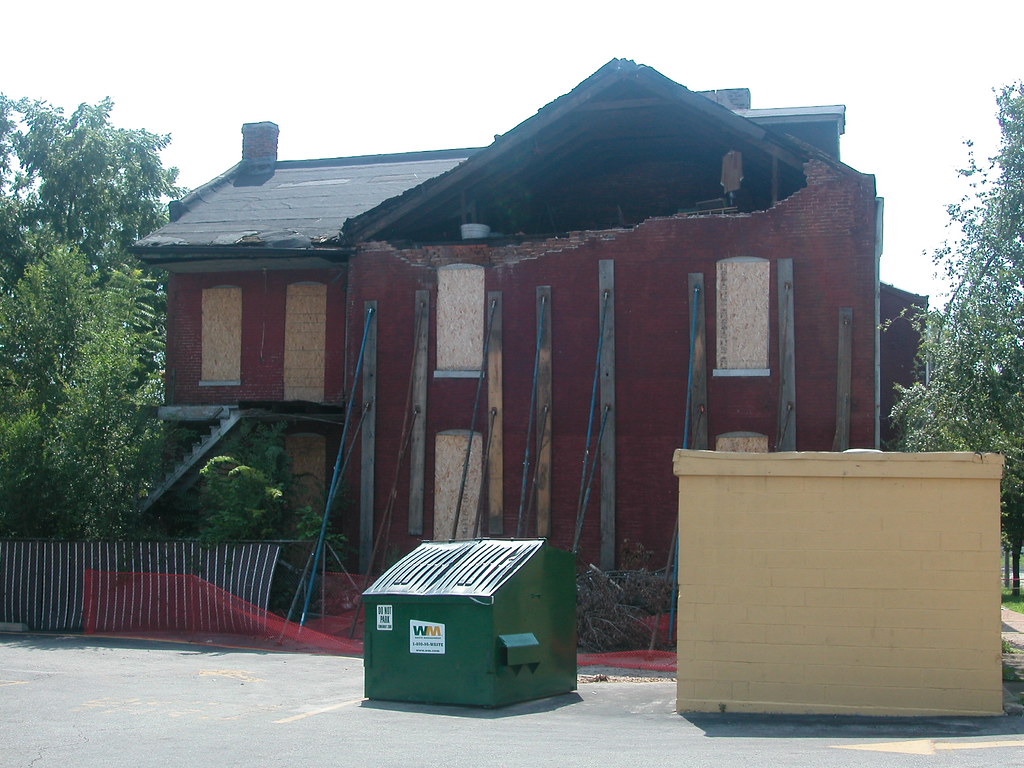by Michael R. Allen

Here we see part of the fallout of the current housing market collapse, and a sign that large-scale projects pose only one obvious type of threat to the historic architecture of north St. Louis. This is a tenement house at 1102-4 Montgomery Street in Old North St. Louis, and is best known for the gaping hole in the side wall and giant grafitti tag prominent on Interstate 70.
This poor building’s condition is the result of a rehabilitation scheme gone awry. In 2005, Impact Real Estate Investment purchased this building, a house across the street and a house at the northwest corner of St. Louis Avenue and Hadley streets — all in Old North. Impact also bought buildings in other neighborhoods. Led by Marteese Robinson, former Director of Professional Scouting for the St. Louis Cardinals, the company had big plans.
In an article that appeared in the January 31, 2005 issue of the St. Louis Buisness Journal, Robinson’s redevelopment philosophy is reported:
When he buys a property, Robinson first replaces the roof and then guts the interior. When renovating the homes, he tries to maintain as many historic details as he can, recycling ornate woodwork and replacing worn-out hardware with modern replicas.
To appeal to today’s buyer, Robinson concentrates on making kitchens, bathrooms and closets larger than those found in the turn-of-the-century homes. He uses a mix of carpet, hardwood and tile on the floors. For some items, like 12-foot-high front doors that are hard to replace, Robinson has custom reproductions manufactured.
What’s not to like? Try the execution of the projects. Robinson’s crews did work best described as slap-dash on his Old North properties — and never even finished the ones on Montgomery. The house at Hadley and St. Louis was completed (all historic millwork was carted off in a dumpster) and supposedly sold for $225,000, but currently sits in foreclosure.
For 1102-4 Montgomery Street, Impact had a tall order. The rear section of the building needed masonry reconstruction of all three walls, while the front wall needed a corner relayed. Impact ignored the bid of a seasoned mason and hired the work to a crew so inexperienced with historic masonry, the work is agonizing to describe. The corner was relayed without boxes for either window, so the edges aren’t straight. Somehow the coursing didn’t work out, with bricks shaved under the window lintel on the first floor to compensate. The worst work was on the side where, after months in which Impact had demolished the entire wall and left the second floor joists sagging, a more experienced crew laid up a straight block wall to the second floor. Then an inexperienced crew laid brick over that, changing the sizes of window openings and making slopping connections to the existing wall.
Then, everything stopped abruptly in 2006. The wall stopped at the second floor, leaving the roof trusses unsupported. Part of the other side wall collapsed. The buidling was left completely unsecured. The pits dug on each side for foundation tuckpointing were never filled. The building was left structurally compromised and in violation of city codes.
Impact stopped paying taxes on the Montgomery buildings in 2006, too. The building across the street, at 1119 Montgomery, supposedly sold at a Sheriff’s tax auction in May to a Paul McKee holding company represented by Eagle Realty’s Harvey Noble.
The building at 1102-4 Montgomery awaits its tax sale next year. Marteese Robinson now works for the Washington Nationals. Residents of Old North have a nasty scar with an uncertain future. And the building manages to stay standing.
 A view of the west side of 14th street, looking south.
A view of the west side of 14th street, looking south. A view of the northwest corner of Warren and 14th streets; the second building in from the corner was well-known in recent years because almost all of its front elevation lay on the sidewalk in front of it.
A view of the northwest corner of Warren and 14th streets; the second building in from the corner was well-known in recent years because almost all of its front elevation lay on the sidewalk in front of it. Here’s the storefront building at 2717 N. 14th Street.
Here’s the storefront building at 2717 N. 14th Street. Visitors to Crown Candy Kitchen once gazed upon fabulous urban ruin, and now look southeast across St. Louis Avenue and see glorious renewal.
Visitors to Crown Candy Kitchen once gazed upon fabulous urban ruin, and now look southeast across St. Louis Avenue and see glorious renewal.

















