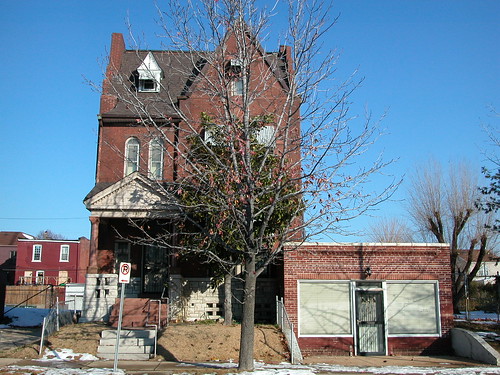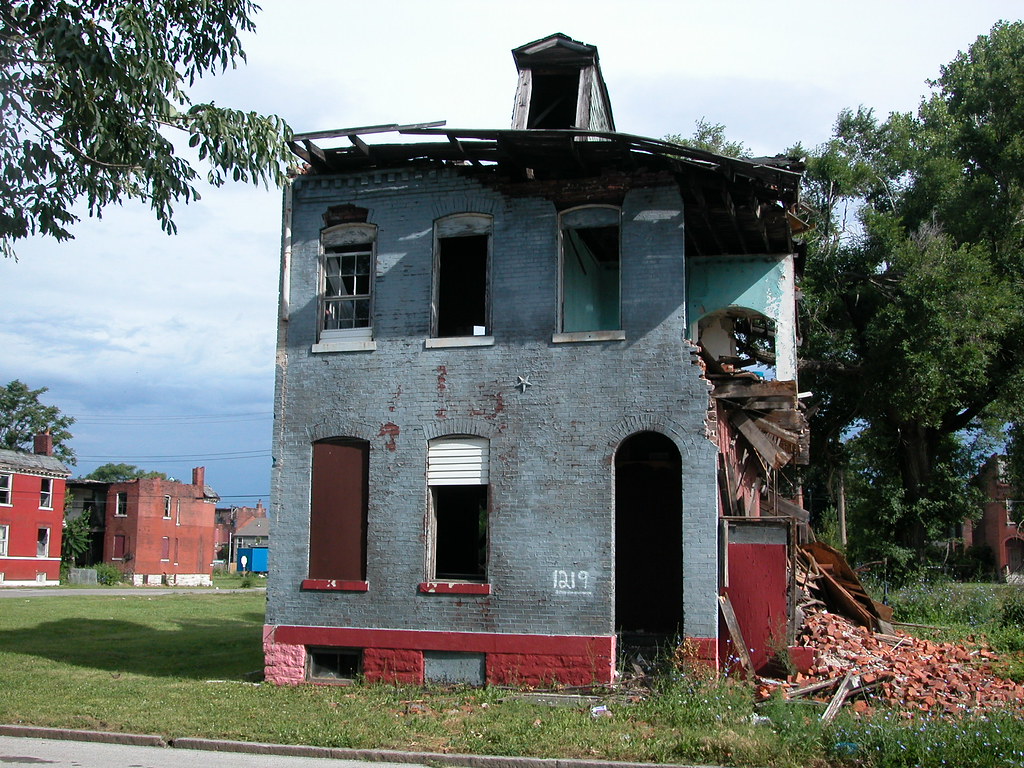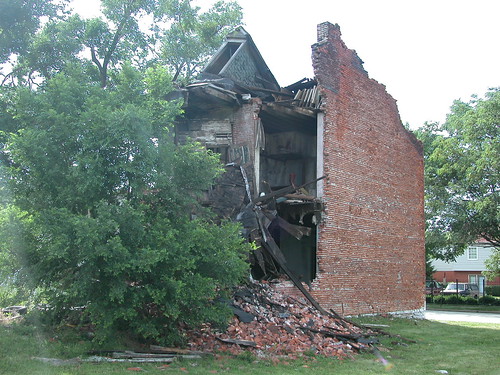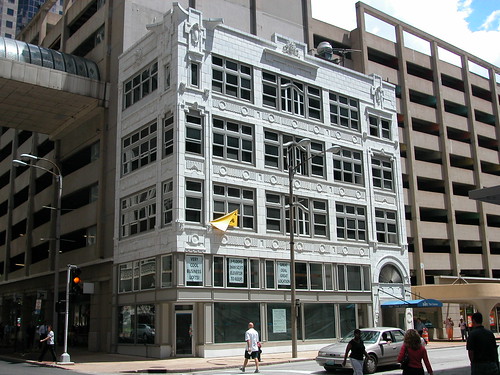
One of the most important local preservation success stories ever is unfolding at the present moment: the rescue and rehabilitation of 26 historic buildings around the 14th Street commercial district in the Old North St. Louis neighborhood. The $35 million project centers on two blocks of the commercial district closed to vehicular traffic in 1977 and redubbed the “14th Street Mall,” infamous as an urban ghost town after a majority of buildings fell vacant by the 1990s, with all but two vacant by 2005.
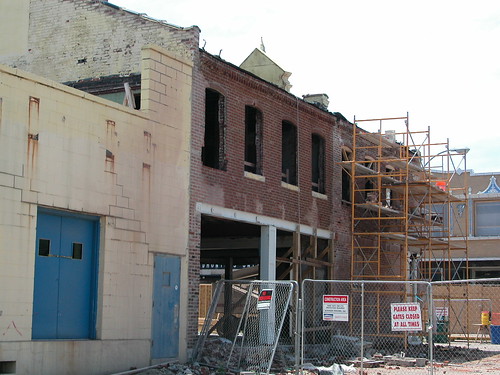 When I first started exploring the neighborhood, contemplating the purchase of a building, the 14th Street Mall was an eerie void in the heart of a rebounding neighborhood. Rehab activity was eroding the decayed quality of many blocks in the neighborhood, but not the two blocks closed to traffic. These blocks were the exception: blocks getting worse, losing vitality and sucking it away from surrounding blocks. No part of the neighborhood seemed to be as formidable a reminder of the neighborhood’s plight — or as valuable an asset.
When I first started exploring the neighborhood, contemplating the purchase of a building, the 14th Street Mall was an eerie void in the heart of a rebounding neighborhood. Rehab activity was eroding the decayed quality of many blocks in the neighborhood, but not the two blocks closed to traffic. These blocks were the exception: blocks getting worse, losing vitality and sucking it away from surrounding blocks. No part of the neighborhood seemed to be as formidable a reminder of the neighborhood’s plight — or as valuable an asset.
For years, neighbors had been trying to revive the commercial district. Without the capacity to reopen the closed streets (14th and Montgomery) and tackle a large number of the buildings at once, the Old North St. Louis Restoration Group had little success at attracting development. A bid by an Atlanta developer to acquire the entire four-block mall area spurred a capacity-building partnership between the Restoration Group and the Regional Housing Community Development Alliance. The impossible became the actual. Acquisition began in 2004, and intricately-arranged financing was ready in fall 2007.
After I moved into Old North in 2005, I always spoke of the 14th Street project in the future tense. Even last summer, as the reality of the project seemed imminent, I noticed a reluctance in the neighborhood to speak about the project in the present tense. As if naming the project were a curse that would doom the ghostly landscape’s chances at revival, people remained cautious. Who could blame people?
Then, all of a sudden, at the end of September 2007, an army of contractors descended. Dozens of buildings were gutted, walls were rebuilt, fences erected and roofs removed. The whole tone of Old North changed – the dead center, 14th Street, was now the hot bed of neighborhood action. Like a phoenix, the heart of Old North began to rise. By spring 2008, a handful of historic buildings on Warren and Montgomery streets had been fully rehabbed and leased to new residents.

By the spring, the streets should be reopened and the rehabbed buildings will house 78 housing units and 6,000 square feet of retail space. The life will continue to grow. For now, even incomplete, the difference is life-affirming for this old neighborhood.

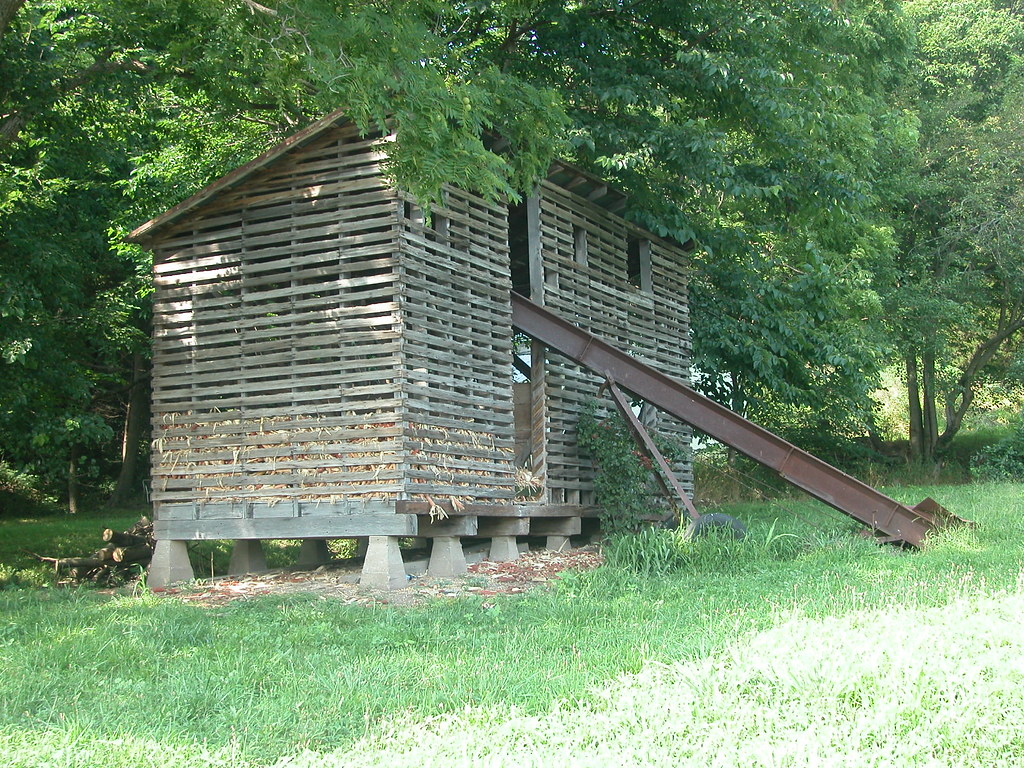 While driving in Monroe County, Illinois recently, I was delighted to find an intact historic corn crib still in use. This crib stands on the east side of Bluff Road between Fults and Kaskaskia roads. Corn cribs are used for storing whole ears of corn for livestock feed. Due to the widespread use of processed feeds since the middle twentieth century, corn crib usage is very low and corn cribs are poised to become an extinct agricultural building type.
While driving in Monroe County, Illinois recently, I was delighted to find an intact historic corn crib still in use. This crib stands on the east side of Bluff Road between Fults and Kaskaskia roads. Corn cribs are used for storing whole ears of corn for livestock feed. Due to the widespread use of processed feeds since the middle twentieth century, corn crib usage is very low and corn cribs are poised to become an extinct agricultural building type.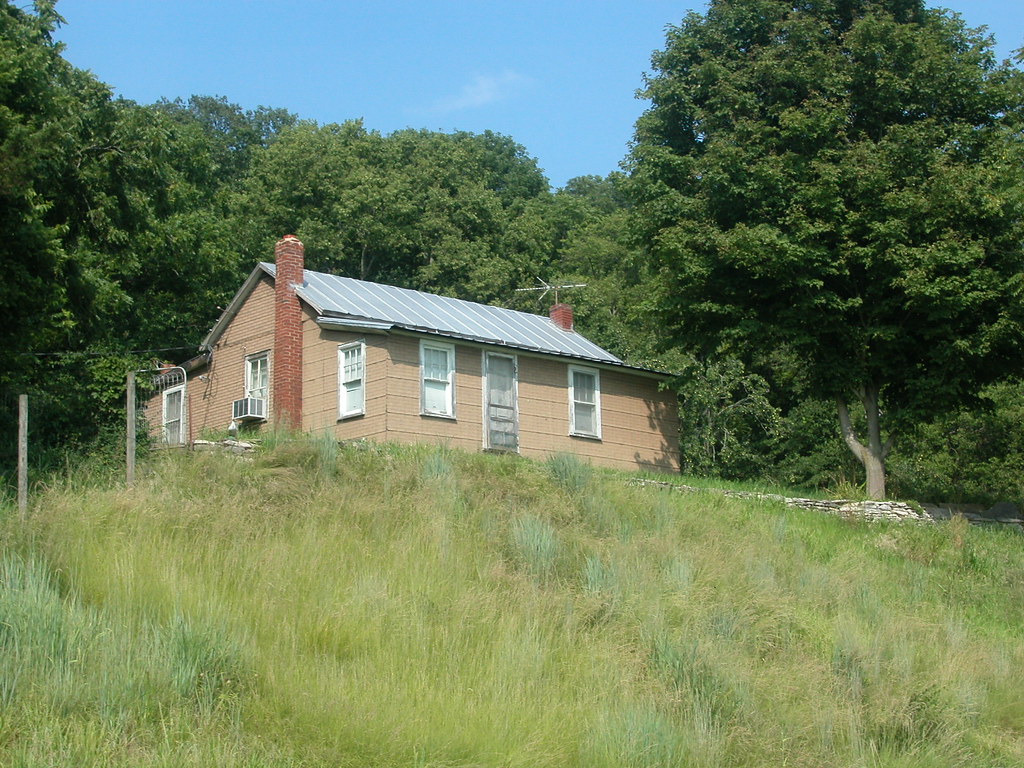 The corn crib is part of a farm that includes a historic one-story, side-gabled frame house, replete with standing-seem metal roof, wooden window sashes and two additions. That level of historic integrity is not entirely uncommon on surviving farmsteads in southern Illinois. Many have been clad in newer siding, like this one, but metal roofs and wooden doors and sashes are common. Some farms still believe in the adage “if it ain’t broke, don’t fix it.” (Although I’m sure many farmers are simply working from “we’re broke, so we can’t fix it.”)
The corn crib is part of a farm that includes a historic one-story, side-gabled frame house, replete with standing-seem metal roof, wooden window sashes and two additions. That level of historic integrity is not entirely uncommon on surviving farmsteads in southern Illinois. Many have been clad in newer siding, like this one, but metal roofs and wooden doors and sashes are common. Some farms still believe in the adage “if it ain’t broke, don’t fix it.” (Although I’m sure many farmers are simply working from “we’re broke, so we can’t fix it.”)

