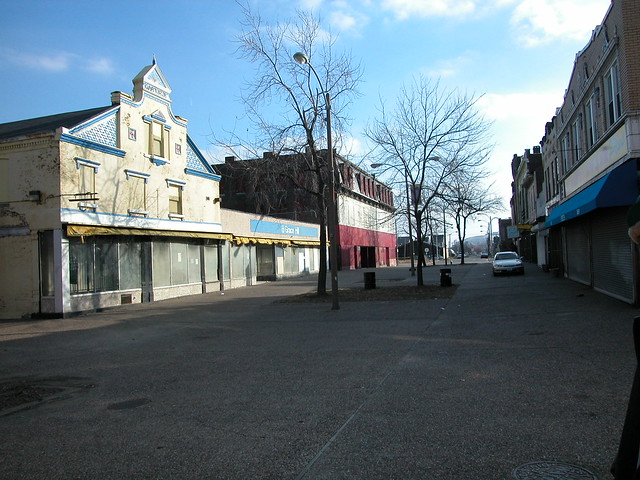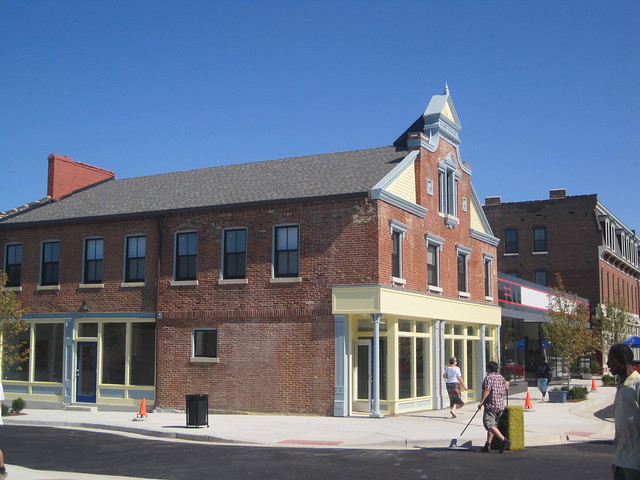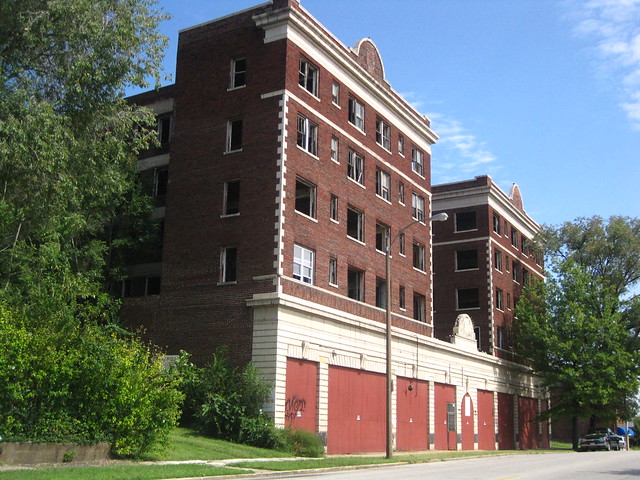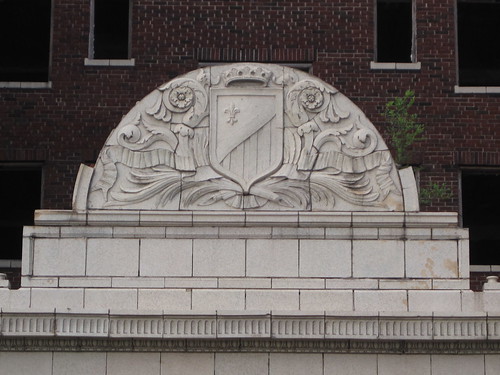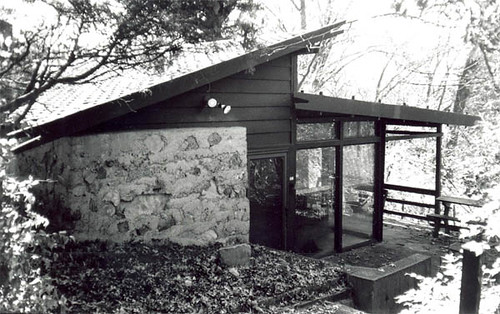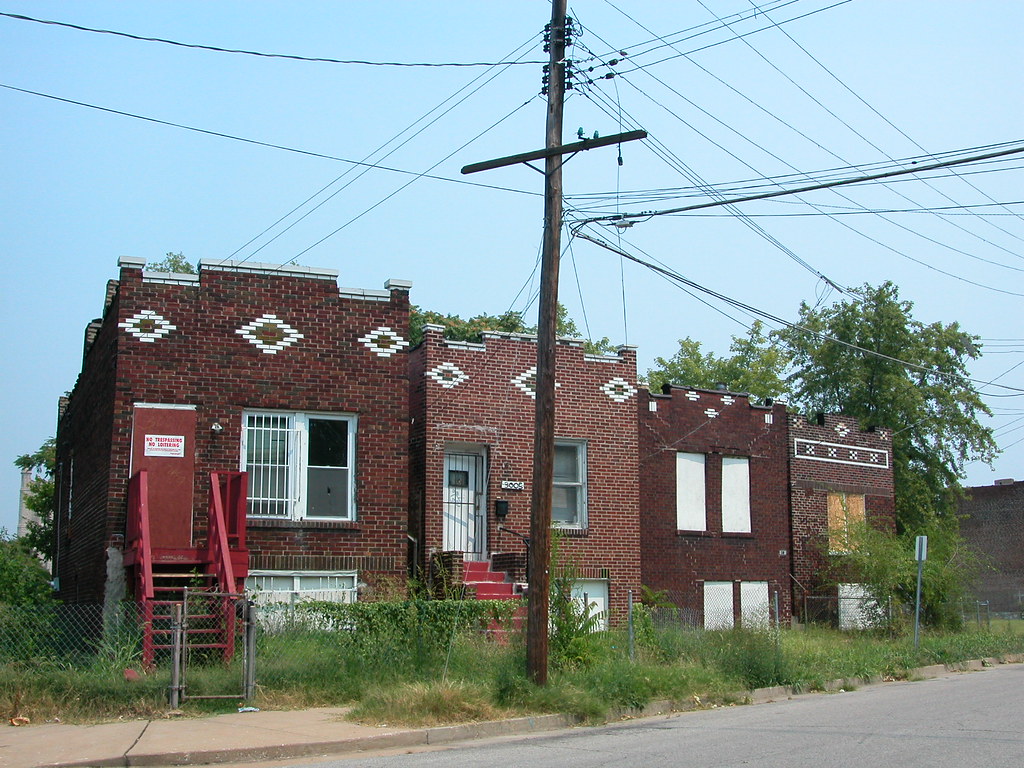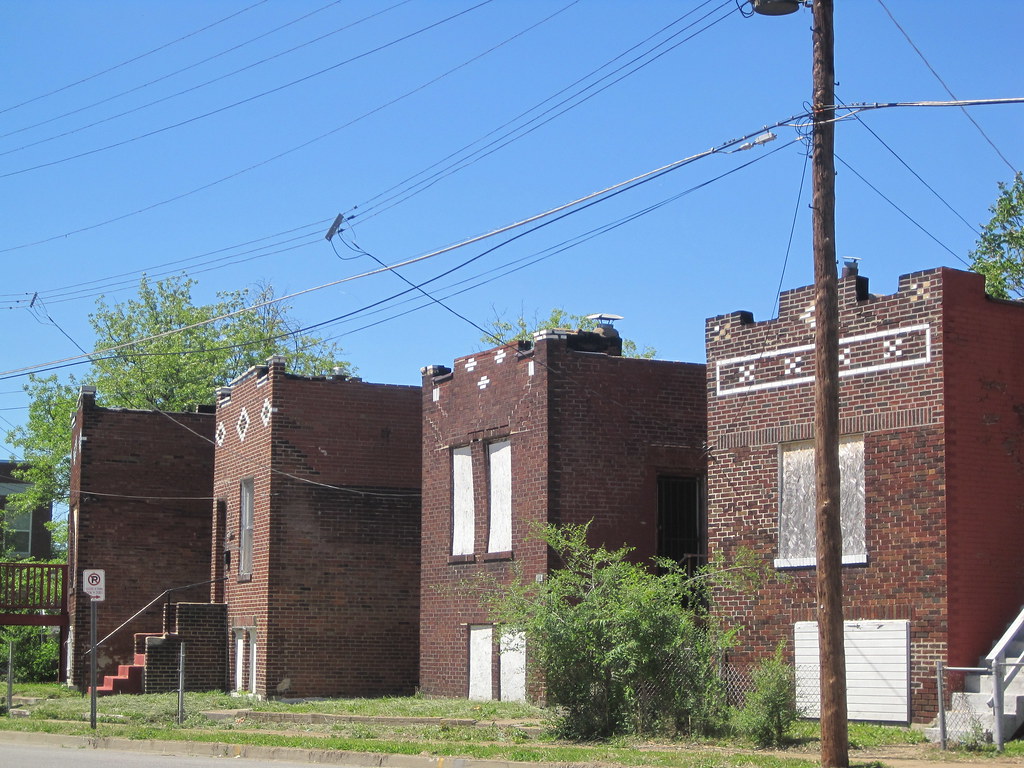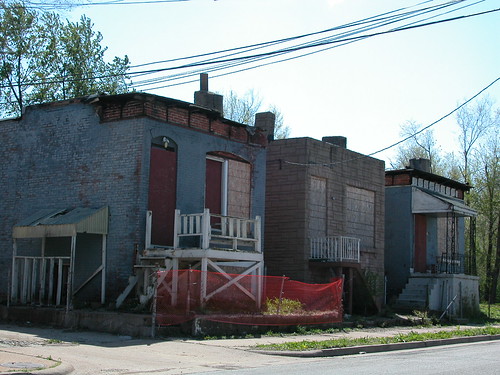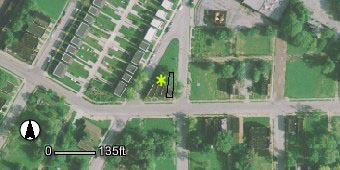by Michael R. Allen
Published as “Joseph Murphy’s Own Residence Now Listed on National Register” in the Fall 2010 NewsLetter of the Society of Architectural Historians, St. Louis Chapter. The essay is based on text from my National Register of Historic Places nomination for the Joseph and Ann Murphy House (listed May 10, 2010).

The Murphy house as it appeared in Architectural Forum, April 1941.
Designed by prominent St. Louis architect and educator Joseph Denis Murphy (1907-1995) for his own residence, the Joseph and Ann Murphy Residence at 7901 Stanford Avenue in University City was built in 1938-1939 but expanded in 1950 and 1962. Built in the same year that Frank Lloyd Wright published his vision for the Usonian house in Architectural Forum, the Murphy Residence demonstrates Murphy’s contemporary and unique vision of residential architecture. While Murphy’s residential program has clear parallels to Wright’s, Murphy developed it simultaneously rather than subsequently. In 1938, few Modern Movement Houses had been built in the St. Louis area, although within twenty years Modern styles would dominate suburban residential construction. Newly arrived in St. Louis and serving on the faculty of the Washington University School of Architecture, Joseph D. Murphy’s career was at its start when he designed his own home. The house was one of the first small Modern Movement houses to attain national publication, and it contributed to wide interest in Modern houses in the St. Louis area.
 Joseph Murphy’s submission to the 1934 Flat Glass Industry Architectural Competition. Courtesy of Mary Brunstrom.
Joseph Murphy’s submission to the 1934 Flat Glass Industry Architectural Competition. Courtesy of Mary Brunstrom.
In the 1930s, many American architects were working on developing ideas about Modern houses. With modernism on the rise in America amid the Great Depression, many American architects endeavored to create affordable small house designs that would advance Modern design principles. Joseph Murphy delved into the national architectural discussion on houses early, and published his first Modern house prototype ahead of Frank Lloyd Wright’s widely influential publication of his “Usonian” house. Frank Lloyd Wright’s Usonian House would become the American standard for the small, affordable Modern house, but Murphy had already provided his own prototype when Wright first published his ideal.


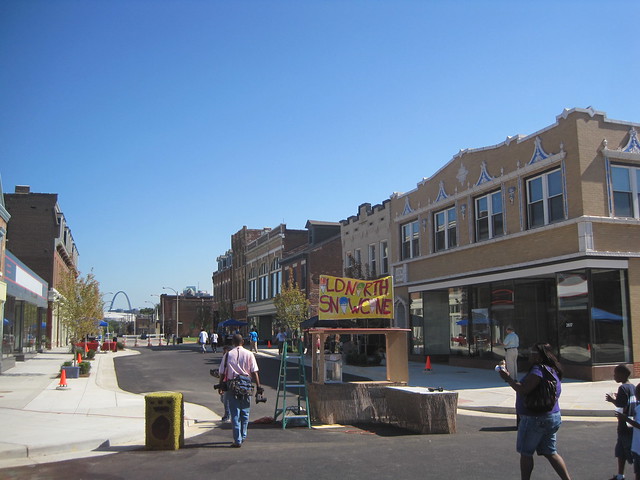 The west side of 14th Street between Montgomery and Benton Streets, December 2004 (top) and July 2010 (bottom).
The west side of 14th Street between Montgomery and Benton Streets, December 2004 (top) and July 2010 (bottom).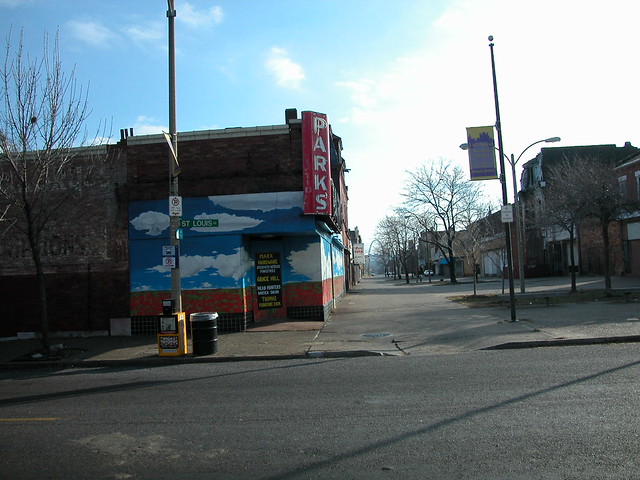
 The view down 14th Street south from St. Louis Avenue in December 2004 (top) and July 2010 (bottom).
The view down 14th Street south from St. Louis Avenue in December 2004 (top) and July 2010 (bottom).