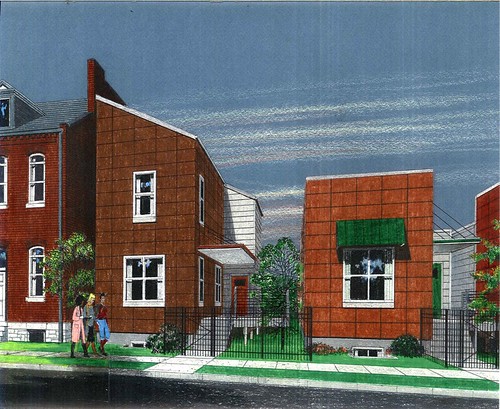by Michael R. Allen
 On November 12, Salvation Army officials cut the ribbon on the beautifully rehabilitated Railton Residence at 205 N. 18th Street downtown. The project cost $14 million and produces 102 workforce housing units in the heart of downtown. Major assistance came from the St. Louis Equity Fund, and the project would not have happened without the use of state historic rehabilitation tax credits and the state low income housing tax credit.
On November 12, Salvation Army officials cut the ribbon on the beautifully rehabilitated Railton Residence at 205 N. 18th Street downtown. The project cost $14 million and produces 102 workforce housing units in the heart of downtown. Major assistance came from the St. Louis Equity Fund, and the project would not have happened without the use of state historic rehabilitation tax credits and the state low income housing tax credit.
The Salvation Army has owned the Railton since 1939, when it acquired the former hotel for use as one of the Army’s Evangeline residences. Named for Evangeline Booth, first female “general” of the Salvation Army, the residences provided single-room-occupancy lodging for single women working jobs downtown. In 1974, the Salvation Army removed restrictions on male occupants and renamed the building the Railton Residence. In recent years, the Railton’s future has been important in a downtown housing market lacking adequate workforce housing. The Salvation Army is doing a good thing in keeping the Railton reserved for people priced out of most recent downtown development. We just need more units like these.
 As the author of the National Register of Historic Places nomination for the Railton, I could elaborate at length on the history of the building. Instead I’ll offer a nutshell and recommend reading Section 8 of the nomination. The 14-story Railton started as the Robert E. Lee Hotel, completed in 1928 and designed by Kansas City architect Alonzo H. Gentry. Originally, the Renaissance Revival hotel had 221 rooms. Nearby Union Station fueled a district of hotels along 18th Street — there were ten operating between Market and Washington in 1928 — of which the old Lee Hotel is the sole survivor. (The Marquette Hotel was the northern anchor, and fell in 1988).
As the author of the National Register of Historic Places nomination for the Railton, I could elaborate at length on the history of the building. Instead I’ll offer a nutshell and recommend reading Section 8 of the nomination. The 14-story Railton started as the Robert E. Lee Hotel, completed in 1928 and designed by Kansas City architect Alonzo H. Gentry. Originally, the Renaissance Revival hotel had 221 rooms. Nearby Union Station fueled a district of hotels along 18th Street — there were ten operating between Market and Washington in 1928 — of which the old Lee Hotel is the sole survivor. (The Marquette Hotel was the northern anchor, and fell in 1988).
The Lee was marketed to traveling businessmen who arrived by train and had business in the wholesale business. Unlike other more lavish or plain seedy lodgings, the Lee was envisioned by its developers as a moderately-priced, economical hotel — a precursor of the motel. In fact, the Lee was part of a chain that capitalized on the St. Louis-Texas trade route by operating hotels in St. Louis, Kansas City, Laredo and San Antonio. In 1935, the Lee became the Auditorium Hotel.
In 1958, the terra cotta belt course between the third and fourth floors was removed. The current rehabilitation could not cover the cost of replicating the lost cornice, but it did change out later aluminum windows for new ones that replicate the original two-over-two pattern. Overall, the Railton is a fairly austere building, but the next time you are nearby look up to the top — those round terra cotta medallions are lion’s heads!
 The lobby of the Railton is not highly ornamented, but it has fine terrazzo floors, millwork and plaster moldings. Two years ago, a drop ceiling concealed the plasterwork and old carpets covered the terrazo. The lobby has been restored. Meeting rooms and a small gym are among the amenities offered.
The lobby of the Railton is not highly ornamented, but it has fine terrazzo floors, millwork and plaster moldings. Two years ago, a drop ceiling concealed the plasterwork and old carpets covered the terrazo. The lobby has been restored. Meeting rooms and a small gym are among the amenities offered.
 The Salvation Army did decide to abandon the SRO model and expand the suites, so that 221 rooms became 102 apartments. This was a wise move because the original rooms were crowded with low-ceilings and no kitchens. The new rooms have kitchens and bathrooms as well as wonderful views of downtown.
The Salvation Army did decide to abandon the SRO model and expand the suites, so that 221 rooms became 102 apartments. This was a wise move because the original rooms were crowded with low-ceilings and no kitchens. The new rooms have kitchens and bathrooms as well as wonderful views of downtown.
 Of course, the signature sign on the roof was retained. The sign structure was put up in the early 1930s and the sign itself in 1946.
Of course, the signature sign on the roof was retained. The sign structure was put up in the early 1930s and the sign itself in 1946.
The Salvation Army is discussing following up the Railton rehabilitation with a similar project at the Harbor Light in Midtown. Hopefully, that project gets underway in the near future. Affordable housing in the heart of the city needs to be retained and expanded. Historic buildings, especially those like the Railton that have not seen great deterioration, reduce construction costs and thus reduce the cost of housing units.




















