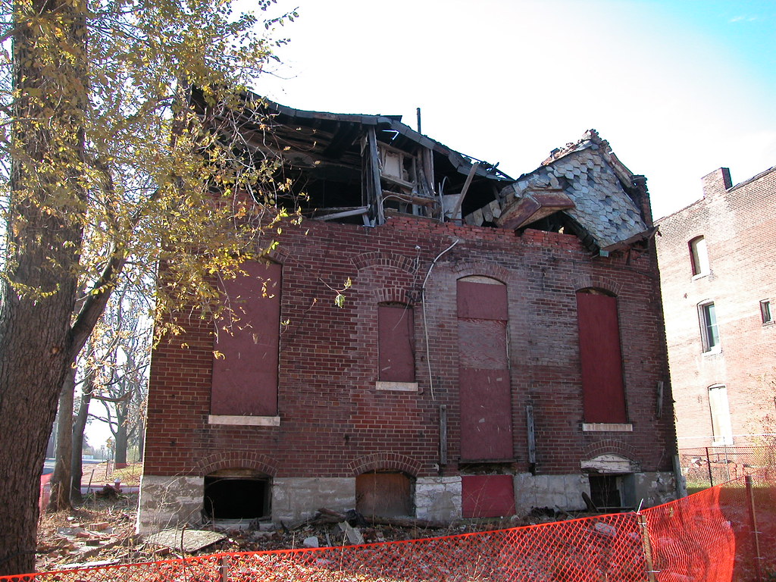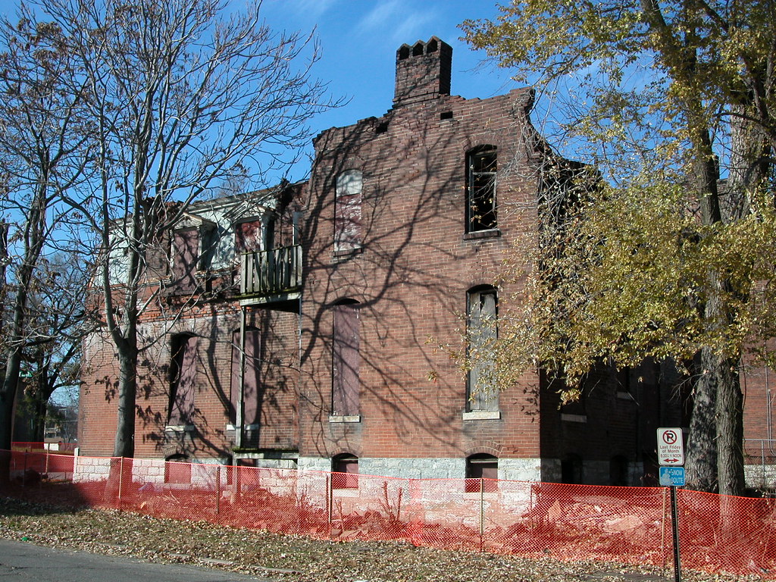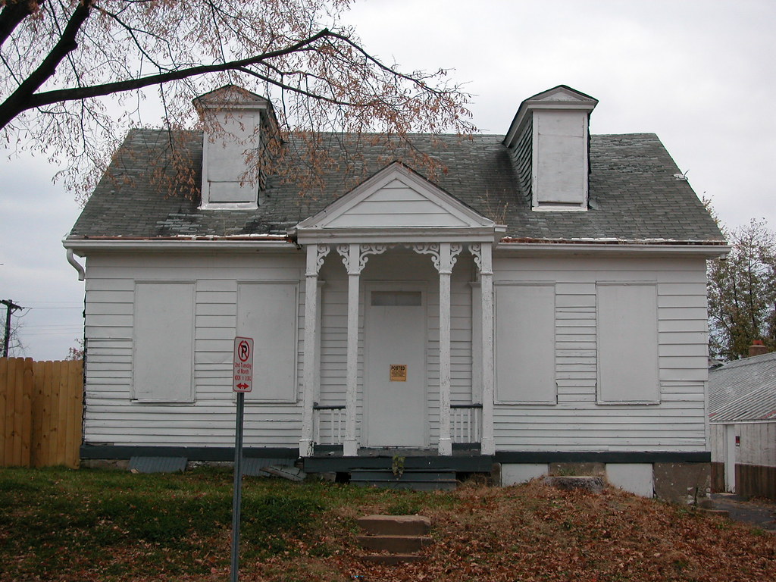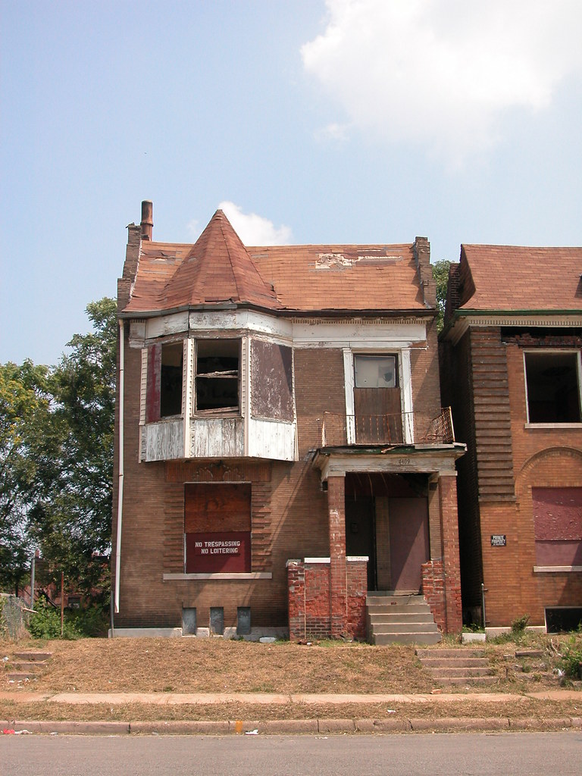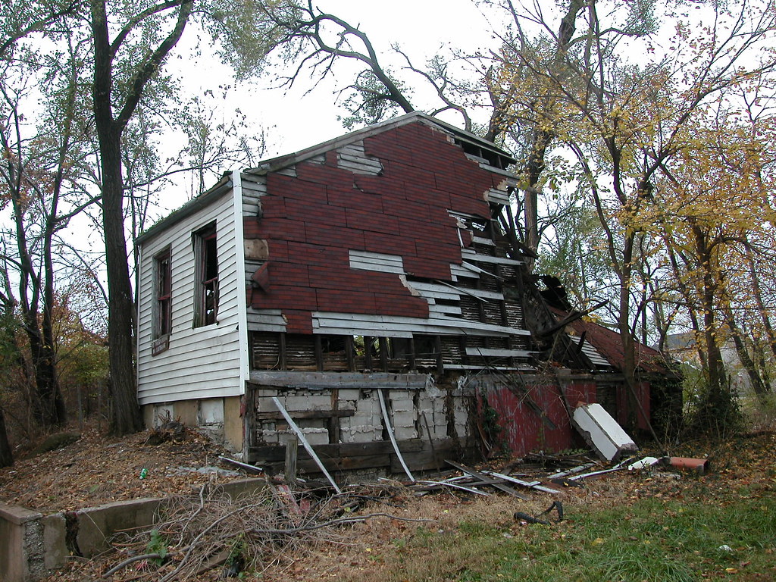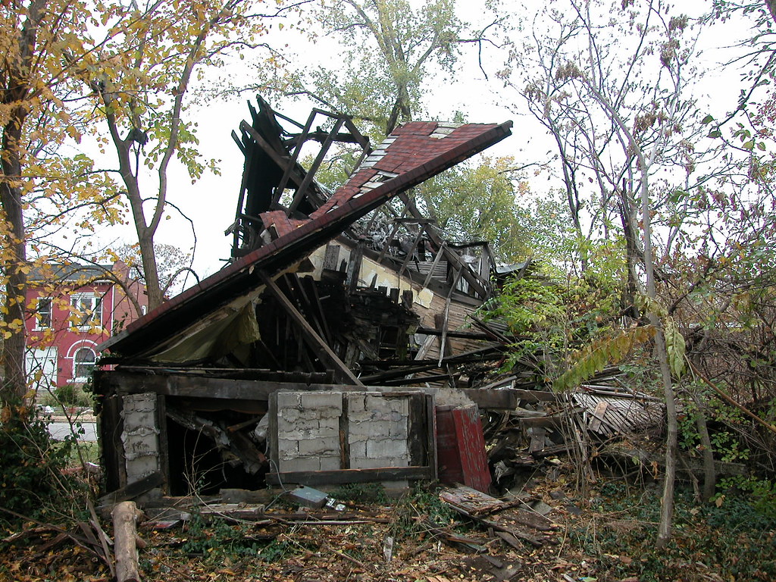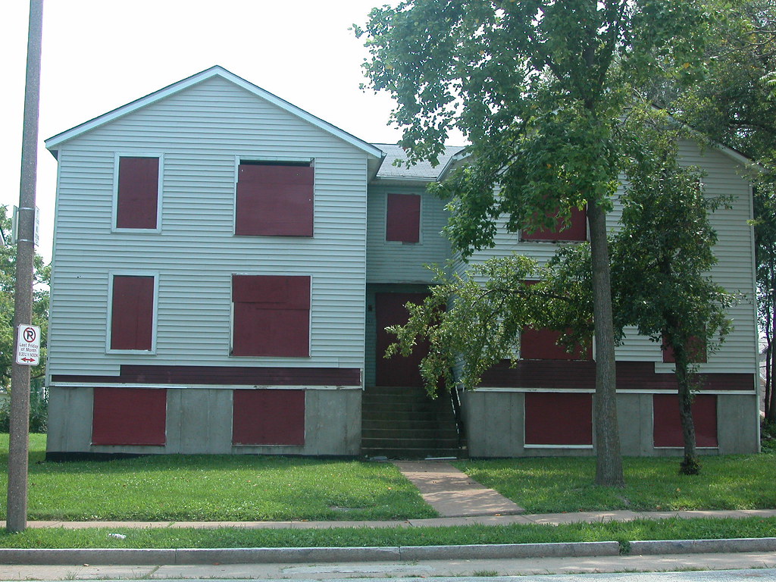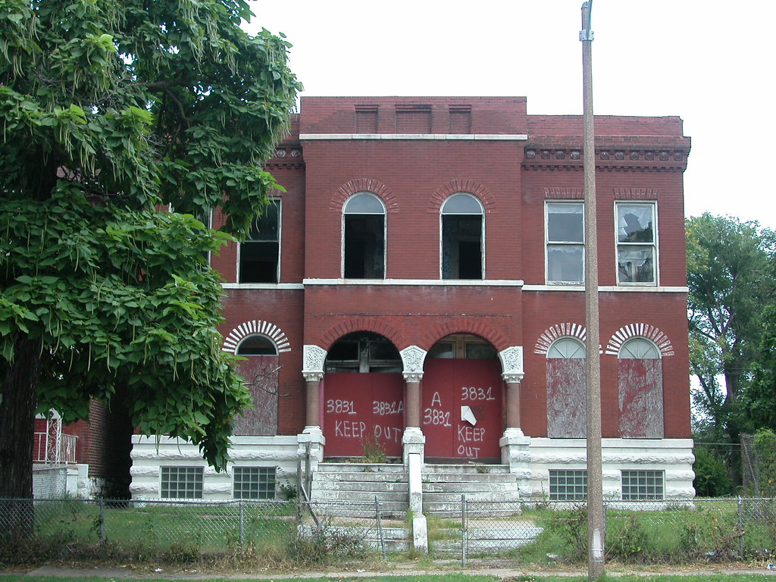by Michael R. Allen
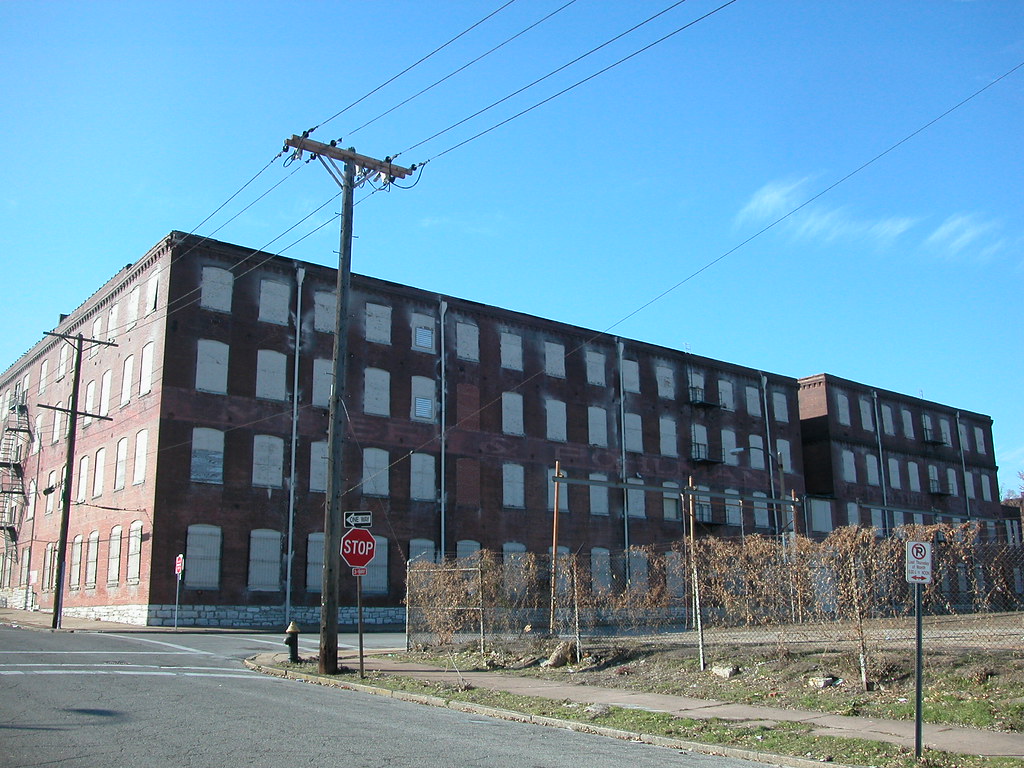 The massive Meier and Pohlmann Furniture Company factory stands on the south side of Palm Street between 14th and Blair in Old North St. Louis. Built between 1891 and 1901, the factory has always been a formidable mass whose form and use are at odds with the surrounding patchwork of homes, corner stores and flats. Now a proposed development might accentuate that separation.
The massive Meier and Pohlmann Furniture Company factory stands on the south side of Palm Street between 14th and Blair in Old North St. Louis. Built between 1891 and 1901, the factory has always been a formidable mass whose form and use are at odds with the surrounding patchwork of homes, corner stores and flats. Now a proposed development might accentuate that separation.
Developer George Kruntchev proposes to rehabilitate the factory into 54 income-restricted apartments called “The Junction.” Old North residents have risen against the development, and with good reason. For one thing, the 54 units include many three-bedroom units that might push the building’s occupancy to well over 150 residents. That is quite a social shift in a neighborhood that to date has been absorbing new residents one small building at a time. Another reason for the opposition is the concentration of type of housing unit, again an unprecedented shift in a neighborhood known for its amazing economic diversity. Old North has always been an antidote to cookie-cutter, stack ’em high housing development, be it condominiums or subsidized housing.
The most troubling aspect of the project may be the last-minute nature of community awareness. The Missouri Housing Development Commission (MHDC) will consider issuance of 9% tax credits for the project on December 12. The first neighborhood meeting on the project was last Saturday, November 22. At the meeting, residents learned that Mayor Francis Slay and Alderwoman April Ford-Griffin (D-5th) support the project, apparently without the benefit of neighborhood consultation. Not a single resident spoke in favor of The Junction project as it stands. The range of residents at the meeting went from middle-class rehabbers to renters to long-time residents. I’ve never seen Old North reach such a solid consensus on any development issue.
The news of the project shocked many because residents knew of a very different project called The Junction. Kathy Sorkin, Vice President of E.M. Harris Construction, had purchased the Meier & Pohlmann factory a few years ago for a multi-unit residential project that would have mixed market-rate and “affordable” (i.e., MHDC-financed) units. That project was appropriate to Old North, with a creative mix of units styles and prices. Unfortunately, MHDC did not approve and the project faded away. At some point, Sorkin sold the building to another party who sold it to Kruntchev.
Kruntchev has a range of impressive development accomplishments to his credit, including the rehabilitation of Grant School in Tower Grove East. Kruntchev even attended the November 22 meeting in Old North, directly facing community opposition. Much of the developer’s work consists of MHDC-financed projects that involves historic preservation. Had Kruntchev and the community engaged each other long ahead of the scheduled MHDC meeting, I doubt that the situation would be polarized. Alas, somehow there was a communication breakdown as those who should have brought the community to the table failed to do so.
Of course, as Kruntchev pointed out to residents, one might assume that The Junction would sit well with a neighborhood whose neighborhood organization has been co-developer on some fairly sizable MHDC-backed projects. That’s a good point, although neither North Market Place nor the 154th Street project has concentrated as many as 54 units in one building.
Still, Old North residents have grown weary of the arrival of more MHDC income-restricted housing. That housing serves a purpose, but when it overwhelms the owner-occupied and market-rate development of a neighborhood, real trouble begins. The harsh neighborhood opposition to The Junction shows a palpable fear that Old North could very well lose the balance needed to attract homeowners to the neighborhood.
When I gave a tour fo the near north side for listeners of the Charlie Brennan show in May, people were very excited by the development progress that they saw in Old North and St. Louis Place. Yet one question that came up was when will homeownership catch up with the newly-built or rehabbed rentals all around. People noticed the imbalance, not with fear but with genuine curiosity. Anyone who has visited successful urban places see diversity — in people, in housing, in uses. When you don’t see it, you wonder why it’s missing.
After all, the quality of a neighborhood is not measured in dollars invested, units created or ribbons cut. Awhile ago, perhaps the Junction would not have thrown Old North off balance. Now, it very well could. It’s time to adjust and figure out a different path for that project so it does not disrupt Old North. Now is a tough time to spur new development, but it’s also a tough time to risk the future of an entire neighborhood.





