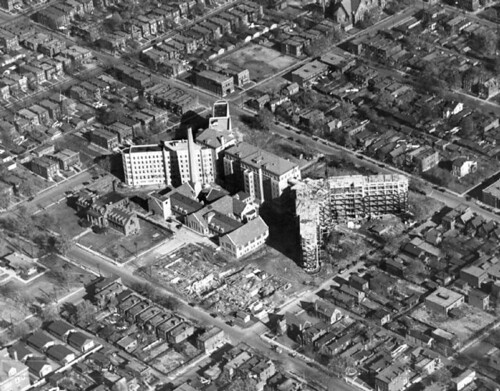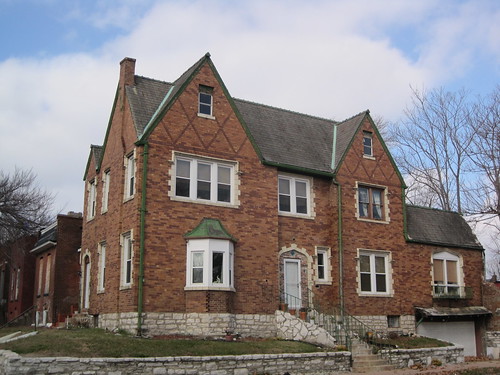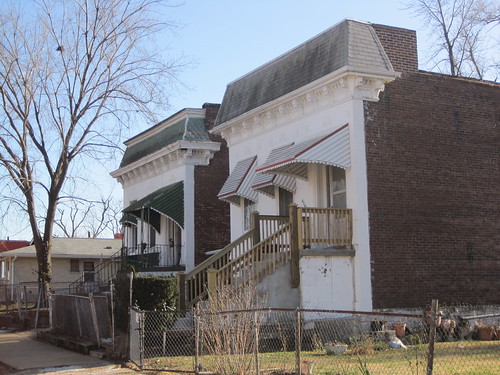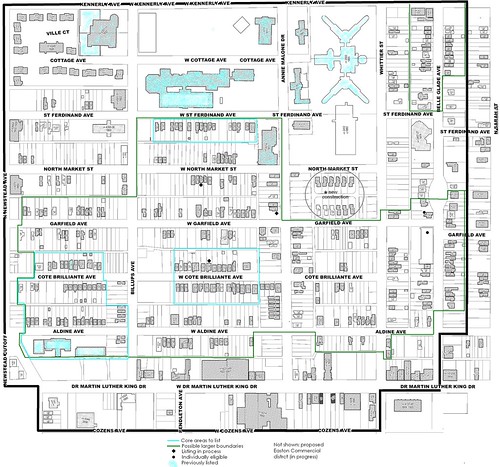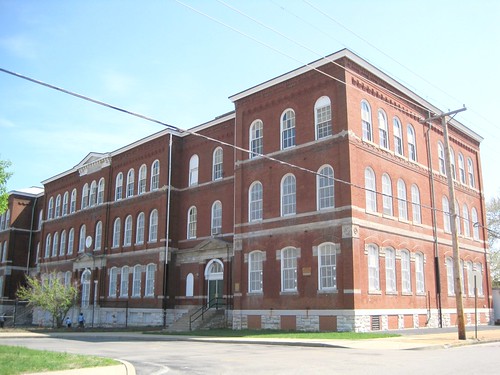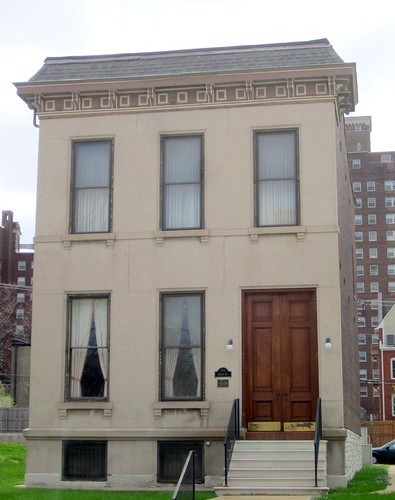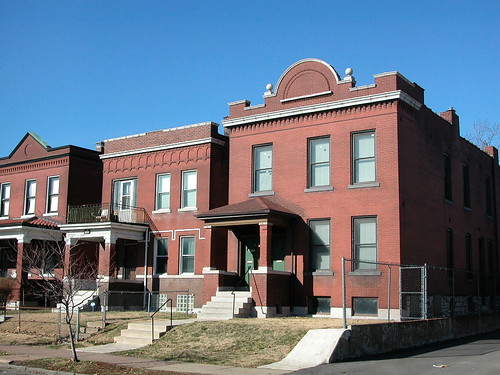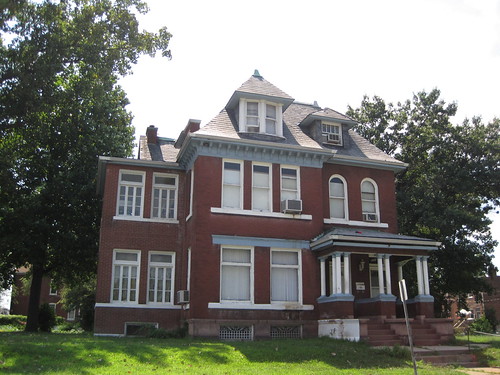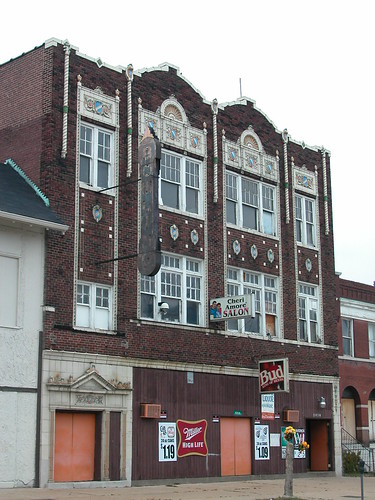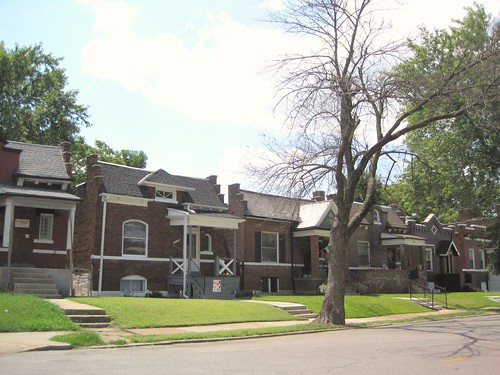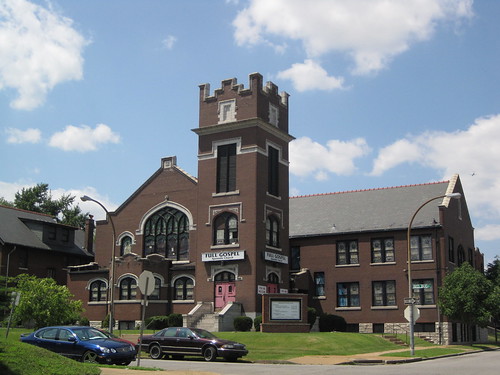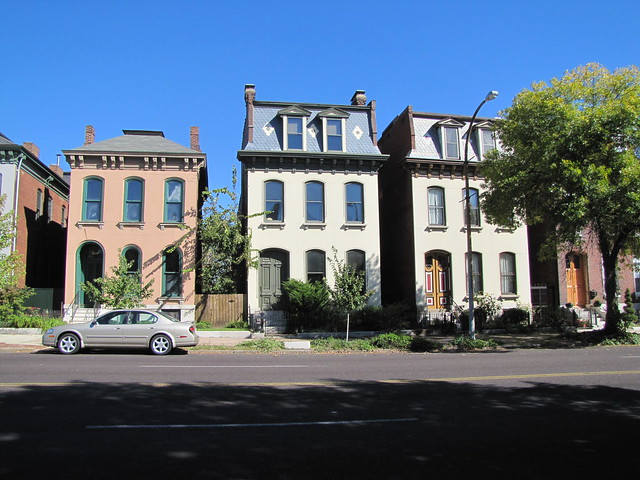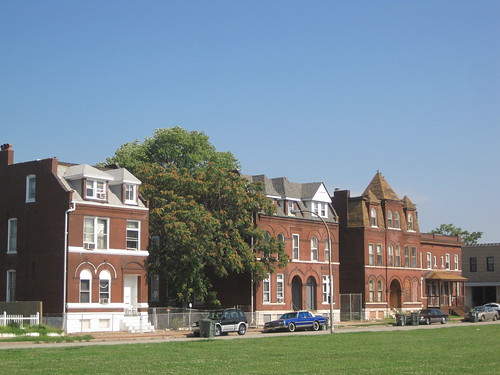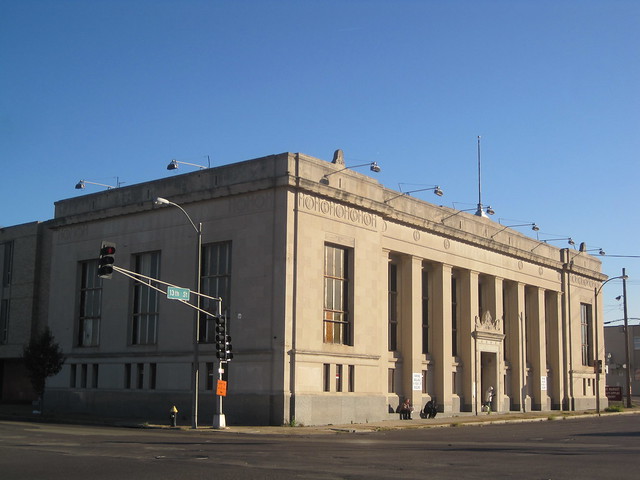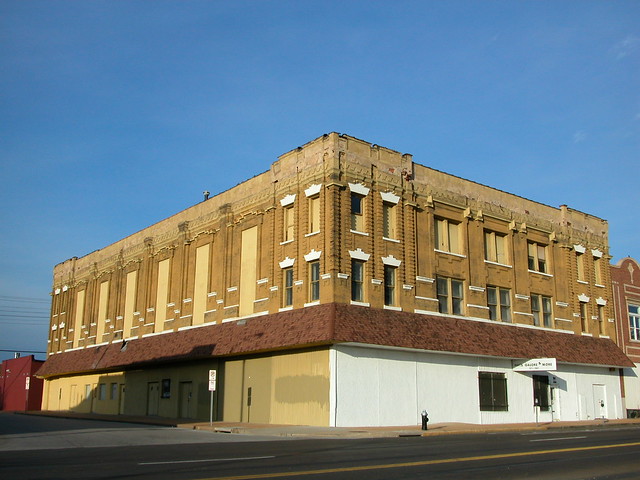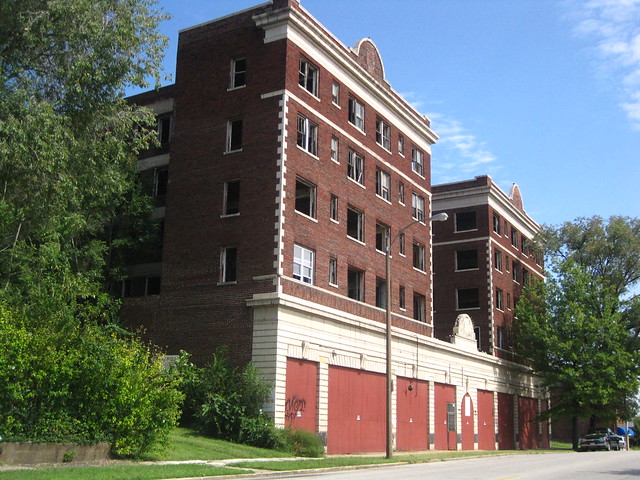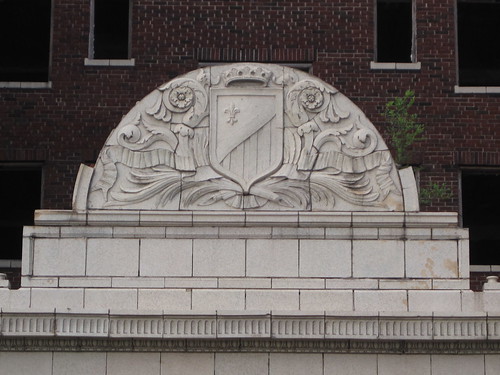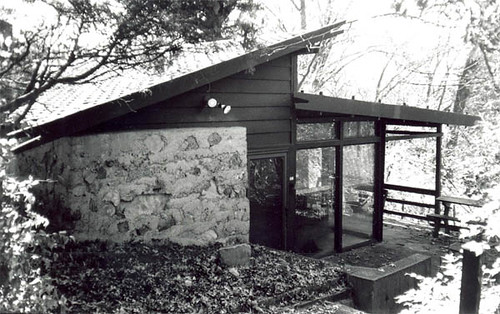by Michael R. Allen and Lynn Josse
On January 17, the National Park Service listed in the National Register of Historic Places three historic districts in and an amended and expanded historic context for The Ville neighborhood. Due to lack of contiguous historic fabric, The Ville is not eligible for listing as single historic district. All National Register listings are made using the requirements of Historic and Architectural Resources of the Ville Multiple Property Submission (MPS), first created in 1999.
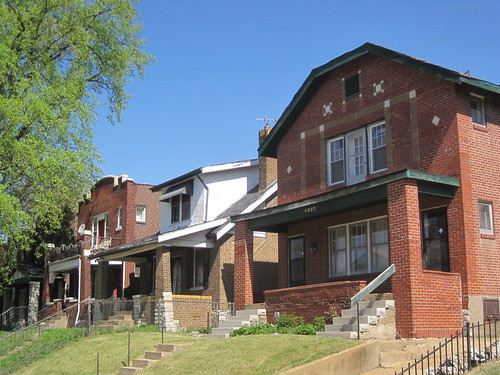
Until last month, The Ville MPS lacked a section that would enable listing of groups of residential and commercial buildings associated with general trends of African-American settlement between 1910 and 1950. Buildings had to be associated with significant institutions or individuals. Most building stock in The Ville is the backdrop for significant twentieth century history — a context that preserves the character of an entire era of significant cultural activity. Listing intact groups of buildings helps preserve the sense of place enjoyed by Annie Malone, Herman Dreer, Charles Henry Turner, Julia Davis and other prominent African-Americans who either lived or worked in the neighborhood in its heyday.
The city’s Cultural Resources Office (CRO) staff rewrote the Historic and Architectural Resources of the Ville MPS document, adding a well-written and must-read section (“Context III: The Ville as the Product of Residential Segregation Policies, 1910-1950”) that documents the larger settlement history as well as “registration requirements” for the building stock long not covered by the document. The Preservation Research Office submitted the three small historic districts that are the first to be nominated under the new section.
View The Ville Survey in a larger map
The three districts are not the only small residential districts eligible in The Ville, but are the only ones identified as eligible in The Heart of the Ville architectural survey conducted in 2009 and 2010. Additional surveys should be funded to identify other potential districts in The Ville. Meantime, there now are 90 more buildings eligible for historic tax credits in The Ville!

