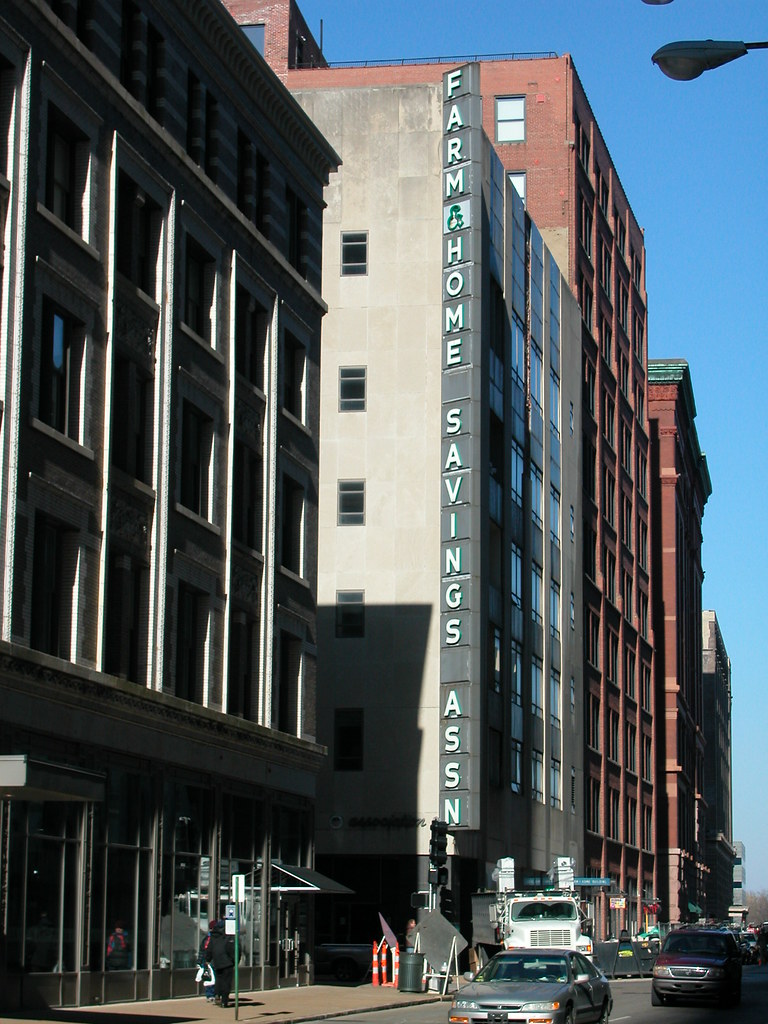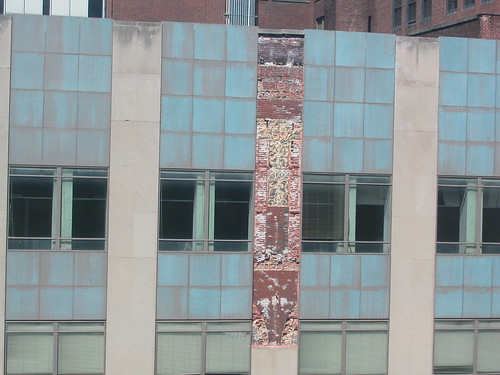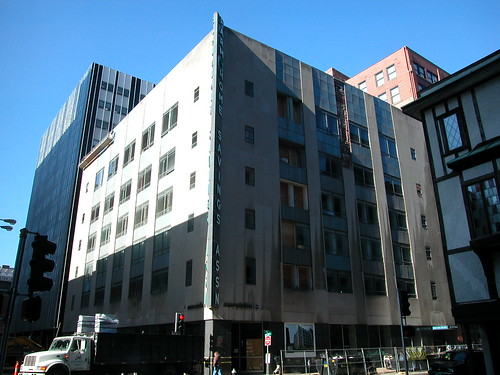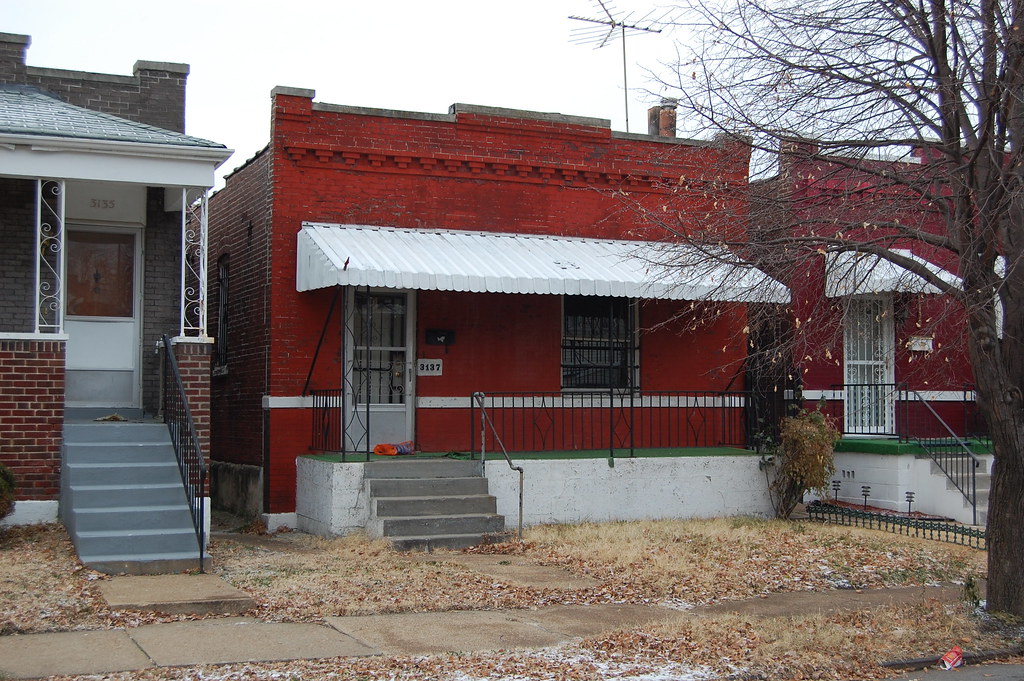by Michael R. Allen
 Step one: Take one leap of faith to believe that underneath an ugly slipcover is a building that can be rehabilitated. Take a peak under that cover.
Step one: Take one leap of faith to believe that underneath an ugly slipcover is a building that can be rehabilitated. Take a peak under that cover.
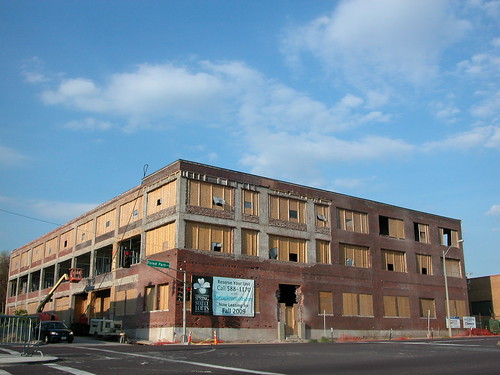 Step two: Utilize historic rehabilitation tax credits, get your drawings and permits in hand, find financing and start the recovery of a badly-remuddled building.
Step two: Utilize historic rehabilitation tax credits, get your drawings and permits in hand, find financing and start the recovery of a badly-remuddled building.
 Step three: Keep going.
Step three: Keep going.
 Step four: Complete work and enjoy the good work done.
Step four: Complete work and enjoy the good work done.
I’m oversimplifying the many steps that went into the transformation of the building at 3963 Forest Park Avenue (at Spring Avenue) into the lovely Spring Street Lofts. The story actually started back in 1923, when the Davis Boring Machine Company built the west side of the three-story factory. Designed by C.G. Schoelch, this fine brick factory building originally was symmetrical. The shaped parapet, classical terra cotta entrance and decorative brickwork on the front elevation gave a basic concrete box some style.
By 1929, the Davis company ceded the building to the Ramsey Accessories Manufacturing Company. This was a shift from one automobile-related factory to another; the Davis company manufactured machine tools for engine boring and the Ramsey company made piston rings. Both businesses were part of a vibrant St. Louis automotive industry centered around the Midtown area with showrooms and distributors on Locust Street and large-scale manufacturing on Forest Park and adjacent streets. In the late 1920s, St. Louis was in a close second behind Detroit as the center of American automobile manufacturing.
Ramsey expanded the building in 1934 from plans by Brussel and Vitterbo. Later, in 1969 after the automotive heyday, Victoria Products company “modernized” the building with a stucco veneer. Help arrived in 2006, when McGowan Brothers Development sized up a diamond in the rough. Complications ensued with the developers not wanting to remove the slipcover without some certainty on use of historic tax credits. The National Register of Historic Place designation that would allow tax credits to be used on the rehab required architectural integrity of the building. Fortunately, the slipcover did not destroy the original front elevation. Historian Matt Bivens’ persistence with a draft nomination and Karen Bode Baxter’s assistance allowed for eventual listing on April 16, 2008 — in time for the depth of recession.
The McGowan Brothers plunged ahead, though, and the project today is complete. Only five of the 48 apartment units are available, according to the building’s web site. A bar is set to open in the first floor. St. Louis University gains more urban activity just a block away, and a historic building again looks historic.
 Of course, this dramatic transformation is not new to Forest Park. Just across Spring from the Spring Street Lofts is the home of the Aquinas Institute. Built in 1903 as the home of Standard Adding Company (G.N. Hinchman was the architect), the building had been partially clad in corrugated metal siding. The Institute opened its doors in the beautifully rehabilitated space in 2006, and the project won one of Landmarks Association of St. Louis‘ Most Enhanced Places awards that year.
Of course, this dramatic transformation is not new to Forest Park. Just across Spring from the Spring Street Lofts is the home of the Aquinas Institute. Built in 1903 as the home of Standard Adding Company (G.N. Hinchman was the architect), the building had been partially clad in corrugated metal siding. The Institute opened its doors in the beautifully rehabilitated space in 2006, and the project won one of Landmarks Association of St. Louis‘ Most Enhanced Places awards that year.
 On May 10, the National Park Service listed in the Joseph and Ann Murphy Residence at 7901 Stanford Avenue in University City in the National Register of Historic Places. The Murphy Residence, owned by Joseph Murphy’s daughter Caroline and her husband Vincent DeForest, is one of St. Louis’ first truly modern residential designs. Completed in 1939 and expanded in 1950 and 1962, the home was key in introducing International Style-inspired modernist design to the St. Louis region. While Murphy became best known for his later work, including the Climatron and Olin Library at Washington University, this house represented an early accomplishment in his career and in the story of modern architecture in St. Louis.
On May 10, the National Park Service listed in the Joseph and Ann Murphy Residence at 7901 Stanford Avenue in University City in the National Register of Historic Places. The Murphy Residence, owned by Joseph Murphy’s daughter Caroline and her husband Vincent DeForest, is one of St. Louis’ first truly modern residential designs. Completed in 1939 and expanded in 1950 and 1962, the home was key in introducing International Style-inspired modernist design to the St. Louis region. While Murphy became best known for his later work, including the Climatron and Olin Library at Washington University, this house represented an early accomplishment in his career and in the story of modern architecture in St. Louis.




















