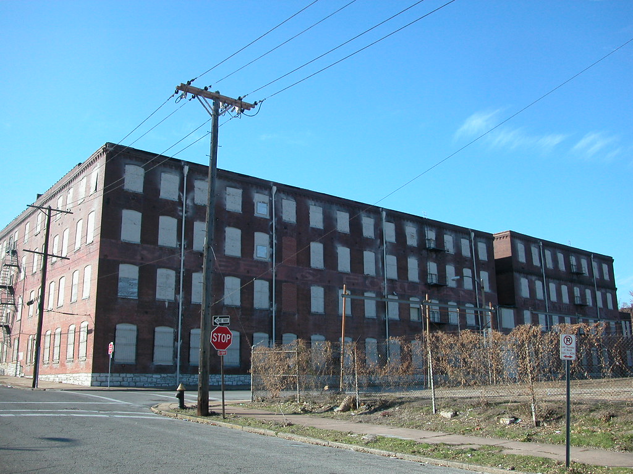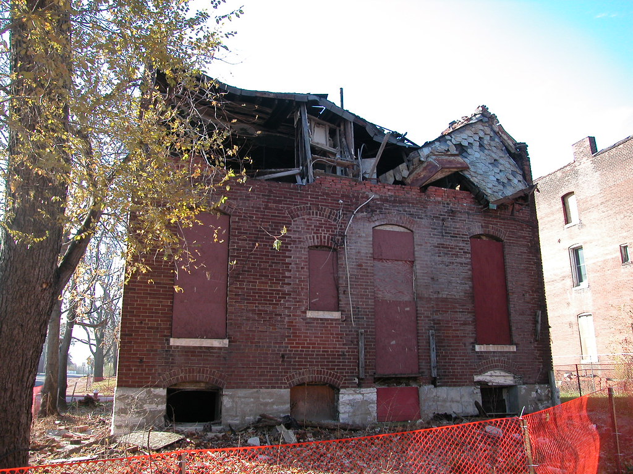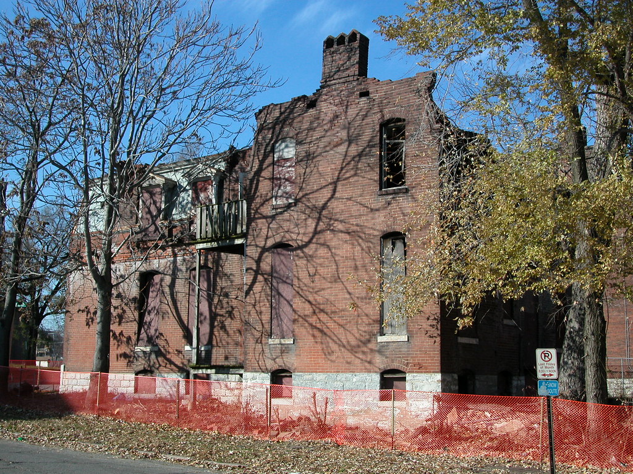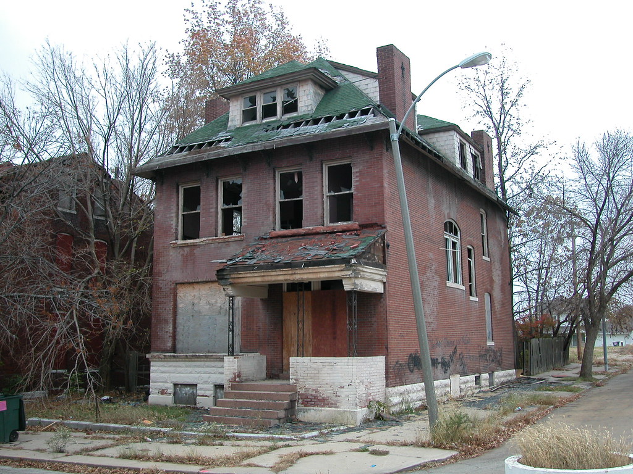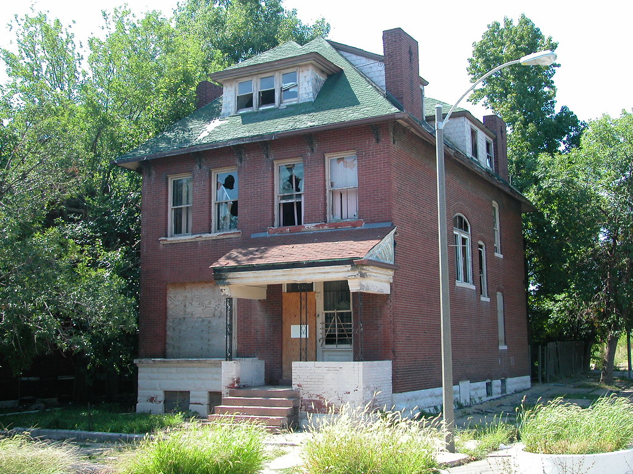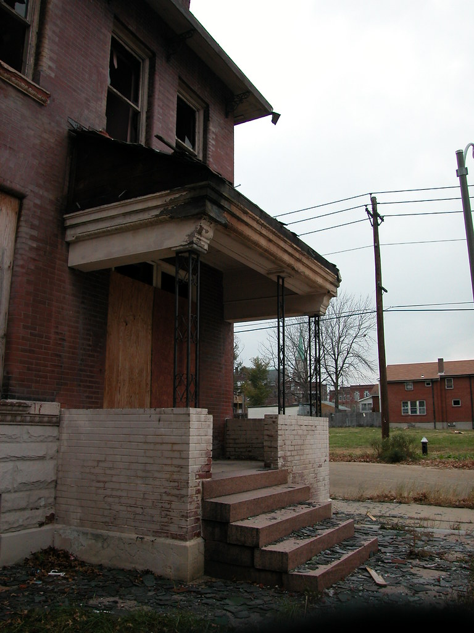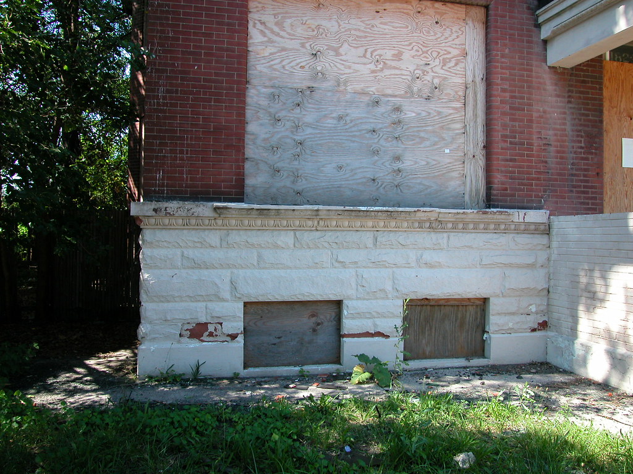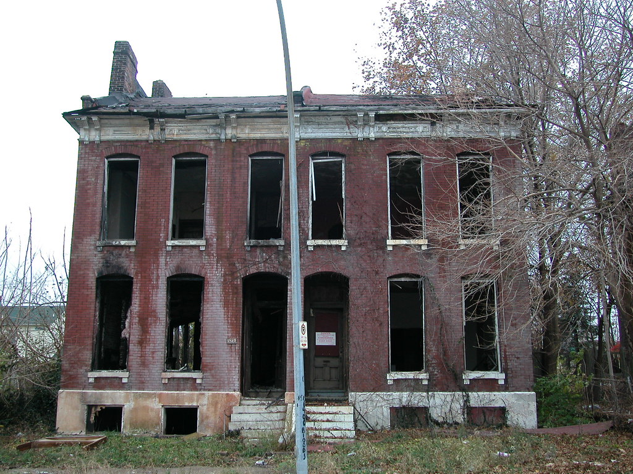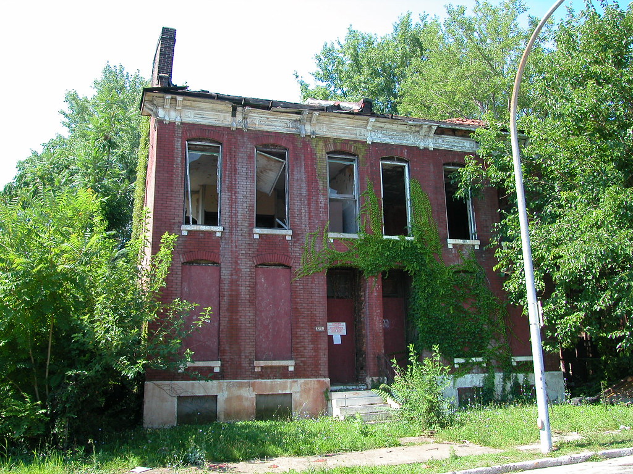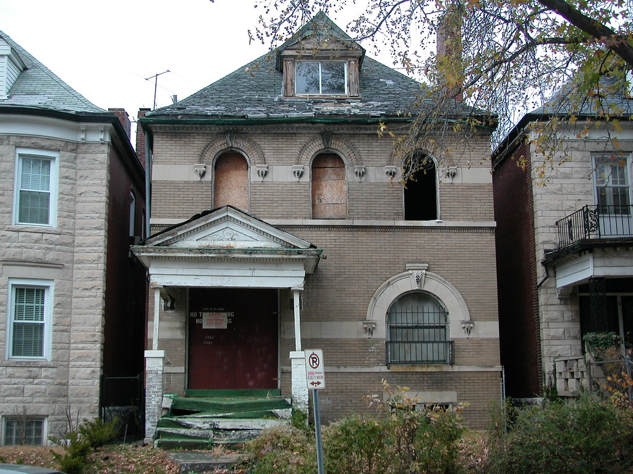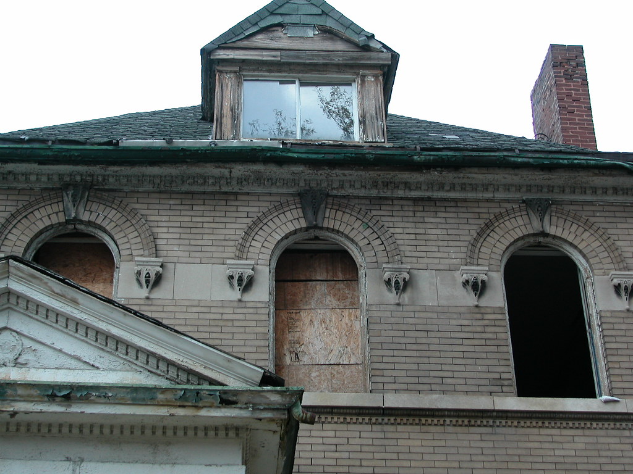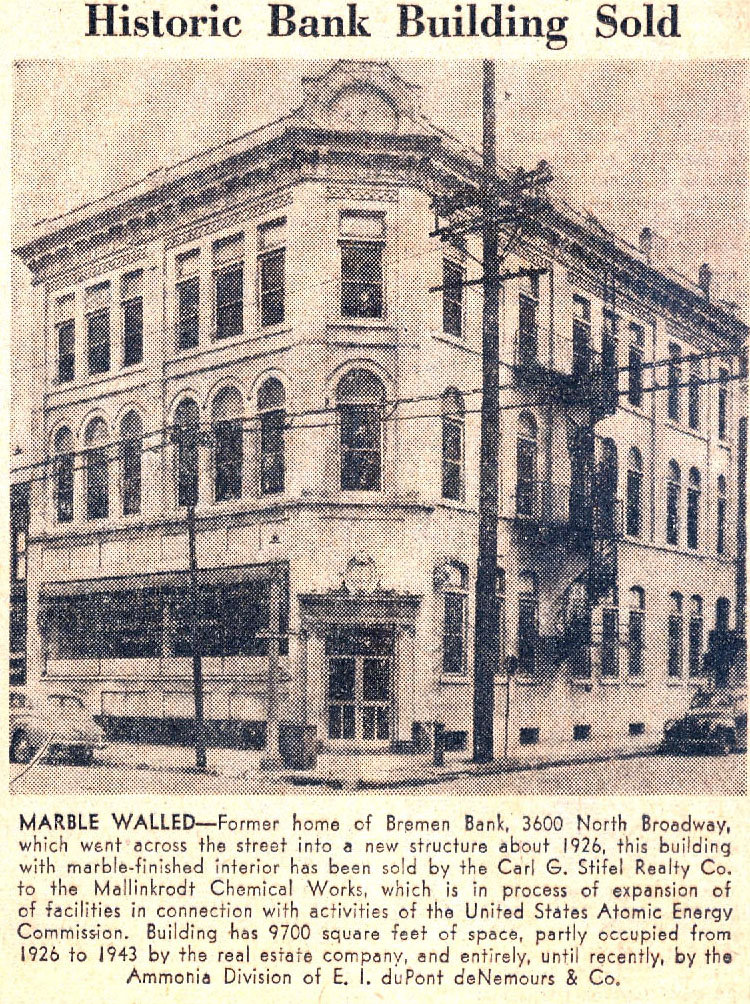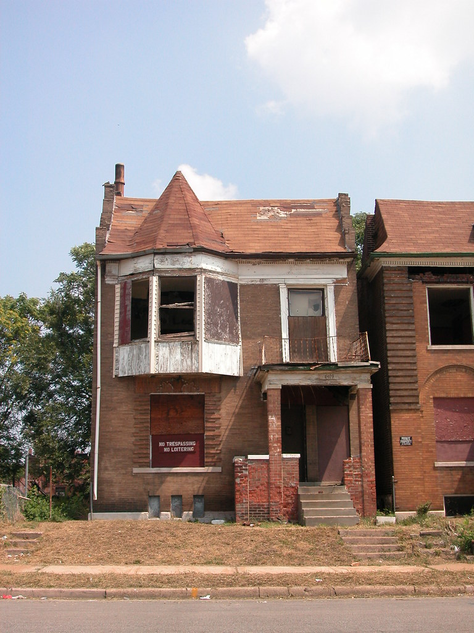by Michael R. Allen
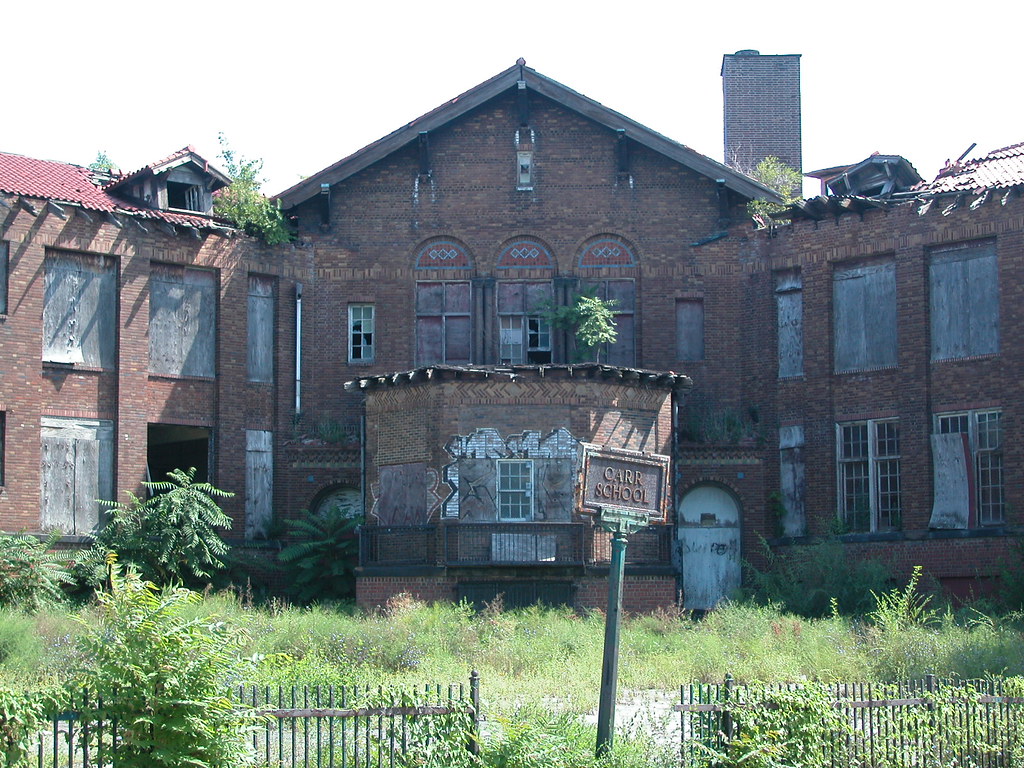 After twenty-five years of vacancy, Carr School at 1421 Carr Street north of downtown is severely deteriorated. Much of the central roof has collapsed, pulling ornamental dormers out of shape. Windows and doorways are unboarded, affording access to a sea of collapsed ceilings and wooden roof members. A quarter-century has left the building in need of serious repair, and the surrounding Carr Square Village with a massive burden. The school was once a showy centerpiece and now has become a symbol of north side decline.
After twenty-five years of vacancy, Carr School at 1421 Carr Street north of downtown is severely deteriorated. Much of the central roof has collapsed, pulling ornamental dormers out of shape. Windows and doorways are unboarded, affording access to a sea of collapsed ceilings and wooden roof members. A quarter-century has left the building in need of serious repair, and the surrounding Carr Square Village with a massive burden. The school was once a showy centerpiece and now has become a symbol of north side decline.
The plight of Carr School is relevant now as the St. Louis Public Schools implements a Facilities Management Plan via consultants MGIT of America, Inc. The district hosting a rapid-fire series of evening meetings for public input on the plan. The schedule is online here. The meetings started last night at Carr Lane VPA and run through December 17 at schools across the city. Why the meetings are crammed into a short period during the busy holiday season is not certain. Obviously, the district is seriously seeking input to avoid prior school closing pratfalls. Hopefully the schedule and geographic range do not make the meetings difficult to attend for parents and concerned neighbors.
The schedule lists several possible concerns that may be expressed. An encouraging sign is that “historic preservation” is prominently listed. To take that concern from the flier to the meetings, though, citizens should select a meeting or two and attend to discuss preservation issues with SLPS staff and consultants.
While no other closed public school has sat empty as long as Carr School, others from the 1994 and 2003 rounds of closings still await certain futures. Carr School is a magnificent work of architecture, and one of architect William B. Ittner’s most idiosyncratic school designs for the St. Louis district. Its plan, style and mosaic murals are unique among the schools built. Of course, all of Ittner’s works are singular, as are those of other district architects like Frederick Raeder and Rockwell Milligan. St. Louis never had “cookie cutter” schools.
While the district cannot be expected to keep all schools open or within its inventory, the district should work hard to ensure that none of the fine historic school buildings sits empty for years like Carr School. The facilities plan needs a strong, detailed preservation component. The district needs to examine alternatives to current real estate policy, including allowing charter schools to purchase or lease decommissioned public schools. Schools are the anchors of many city neighborhoods, and while they may not all be schools forever they should remain anchors through reuse. In 25 years, we should be celebrating successful preservation planning for the district and its beneficial impact on neighborhoods. To that end, city residents need to participate in the current facilities management plan.

