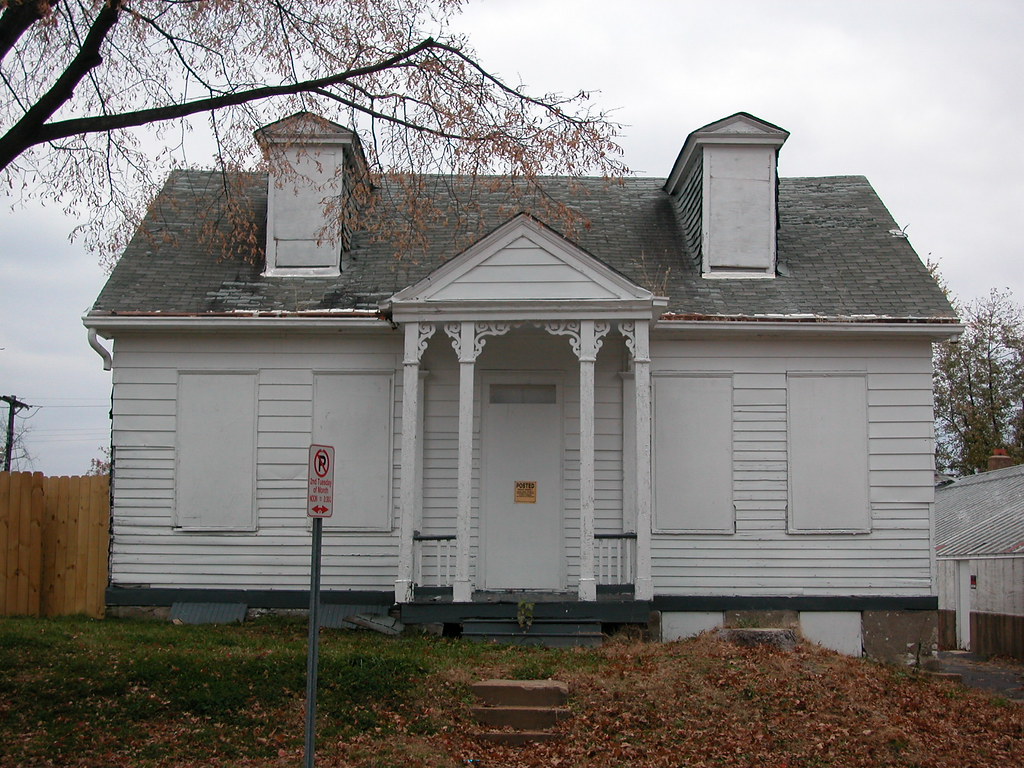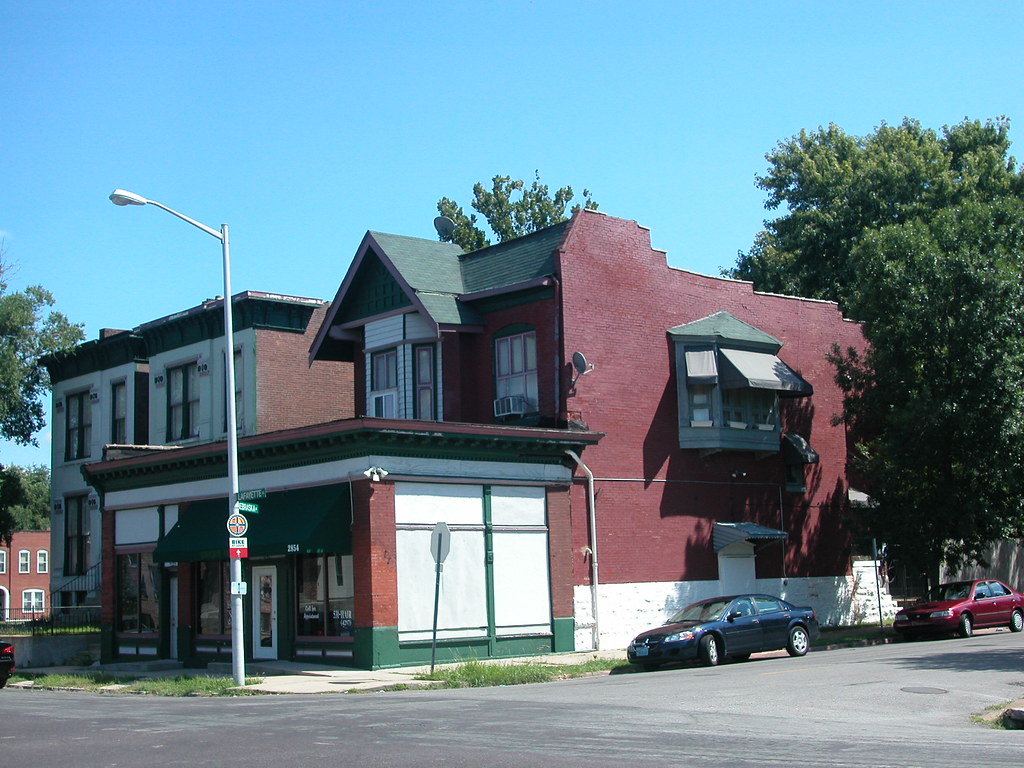by Michael R. Allen

Located at 1539 Chouteau Avenue, near the Truman Parkway, stands a somewhat-isolated relic of an urban commercial district that flourished on Chouteau in the LaSalle Park and Lafayette Square neighborhoods. The liveliness is hard to believe now, with the decrepit rear wall of St. Mary’s Infirmary looming behind it, the questionable premises of a grocery store next door, AmerenUE’s hulking campus to the west and the Truman Parkway walling vital Lafayette Square from this stretch. The building has been used for storage for decades, and is now owned by the utility giant across the street. Yet at the dawn of World War II, this neat little moderne building was the brand-new New Merry Widow Theatre, a neighborhood movie house replacing the old Merry Widow Theater one black east.
The theater was not lavish as local theaters were, but that barely mattered at a time when theater chains like Komm Theatres, which built and operated the New Merry Widow, gave even the smallest theater palatial terra cotta, winsome interior decoration and the right atmosphere for a dreamy night out. For a theater named after a motion picture itself (Von Stroheim’s 1925 Merry Widow, which preceded the original theater), style started with the name and worked itself into each detail.
The building permit for the New Merry Widow is dated November 12, 1941, with Stamm Construction Company listed as general contractor and a reported cost of $25,000. Now-obscure architect Jack Shawcross designed the building, making the most of a modest budget. Three portal windows dominate the front elevation like a mutated set of eyes, while four lines of dark brick rise at each side and another line defines the crown. Buff brick is punctuated by carefully-placed slightly-contrasting buff terra cotta. The city issued a second permit on December 23, 1941 for a $500 canopy and marquee; unfortunately, I have not located any photograph showing that feature. Overall, Shawcross manged to make a rather economical building as striking and dashing as anything Cedric Gibbons could concoct — not an uncommon feat in St. Louis.
Inside, a terrazzo-floored lobby led to the 920-seat auditorium, where chandeliers and draped walls added elegance. The theater opened in March 1942, and quickly became one of the mainstays of night life for residents of the city’s first public housing project, the Clinton-Peabody Homes located across Chouteau that also opened in 1942. However, the New Merry Widow’s life span was short. After a name change that dropped the “New” from the name in 1951, the theater was open for only five more years before closing. The new life of the building certainly would have none of the glamour of Hollywood.
Occupancy permits from 1958 show that the Underwriters Salvage Corps used the building for storage of salvaged materials. In 1960, Tom & Sons Truck Repair converted the building into a repair shop. This alteration gave the building the garage door on its western wall and the infill of the original center theater entrance on Chouteau. In 1973, Affton Delivery Service took over the building and by the 1980s the New Merry Widow entered a long stretch of ownership by Hibdon Hardwoods, a wholesale lumber dealer. Although its original use is long gone, and much of the historic appearance eroded, the fine lines of the New Merry Widow are still evident. We’re lucky that the old theater still stands to delight the curious passer-by, and give some sense of the urban culture that once thrived on Chouteau.
Readers might note a formal resemblance between the Merry Widow and the Massac Theater in Metropolis, Illinois. (See “Massac Theater Crumbles in Metropolis, Illinois”, November 13, 2007.)
 On Monday, December 22 the St. Louis Preservation Board will again consider demolition of the frame center-hall house at 4722 Tennessee Avenue in Dutchtown. New Life Evangelistic Center (NLEC) applied for a demolition permit in the fall that the city’s Cultural Resources Office denied. NLEC appealed the denial to the board, which was set to consider the matter at its November 2008 meeting. (See “NLEC Seeks Demolition of Frame Center Hall House on Tennessee,” November 23.) NLEC obtained a deferral, and the item was moved to the current agenda.
On Monday, December 22 the St. Louis Preservation Board will again consider demolition of the frame center-hall house at 4722 Tennessee Avenue in Dutchtown. New Life Evangelistic Center (NLEC) applied for a demolition permit in the fall that the city’s Cultural Resources Office denied. NLEC appealed the denial to the board, which was set to consider the matter at its November 2008 meeting. (See “NLEC Seeks Demolition of Frame Center Hall House on Tennessee,” November 23.) NLEC obtained a deferral, and the item was moved to the current agenda. 







