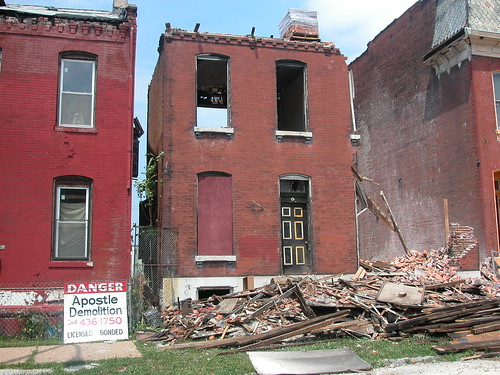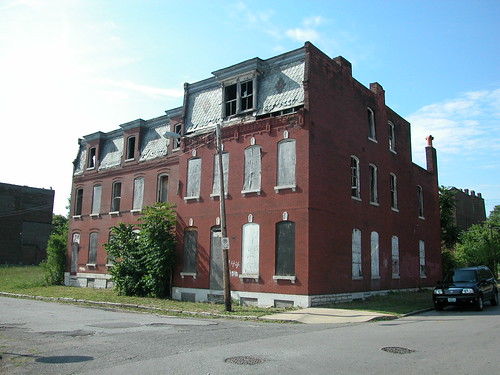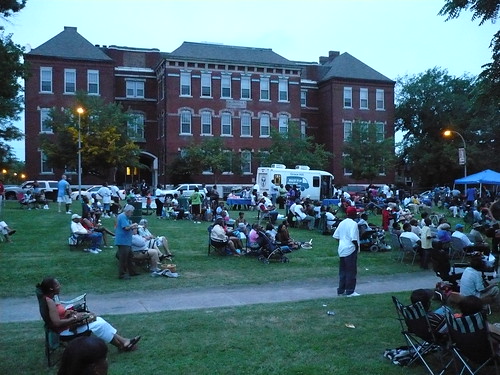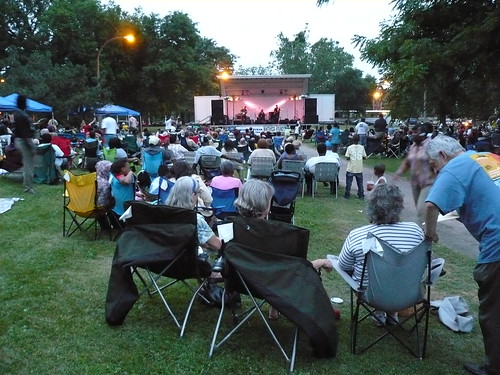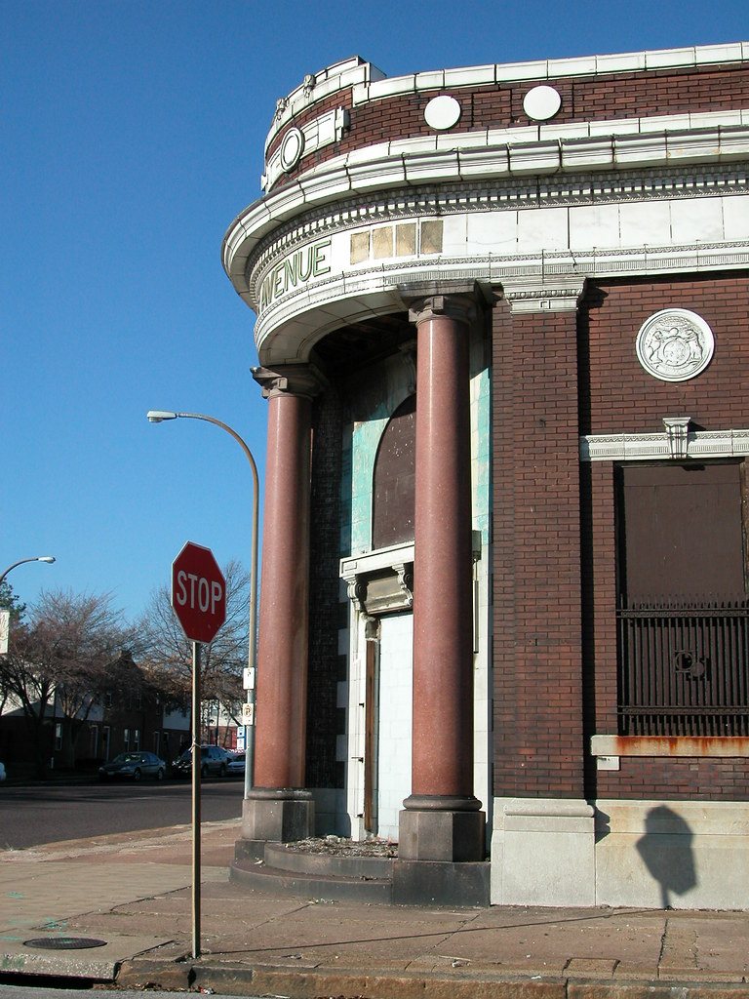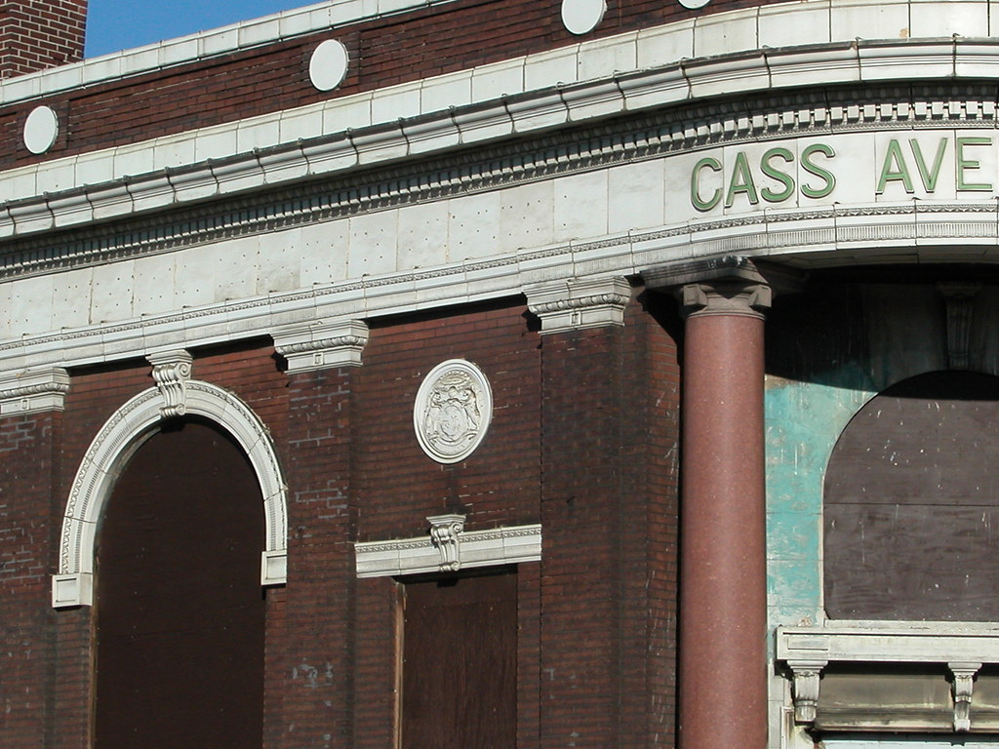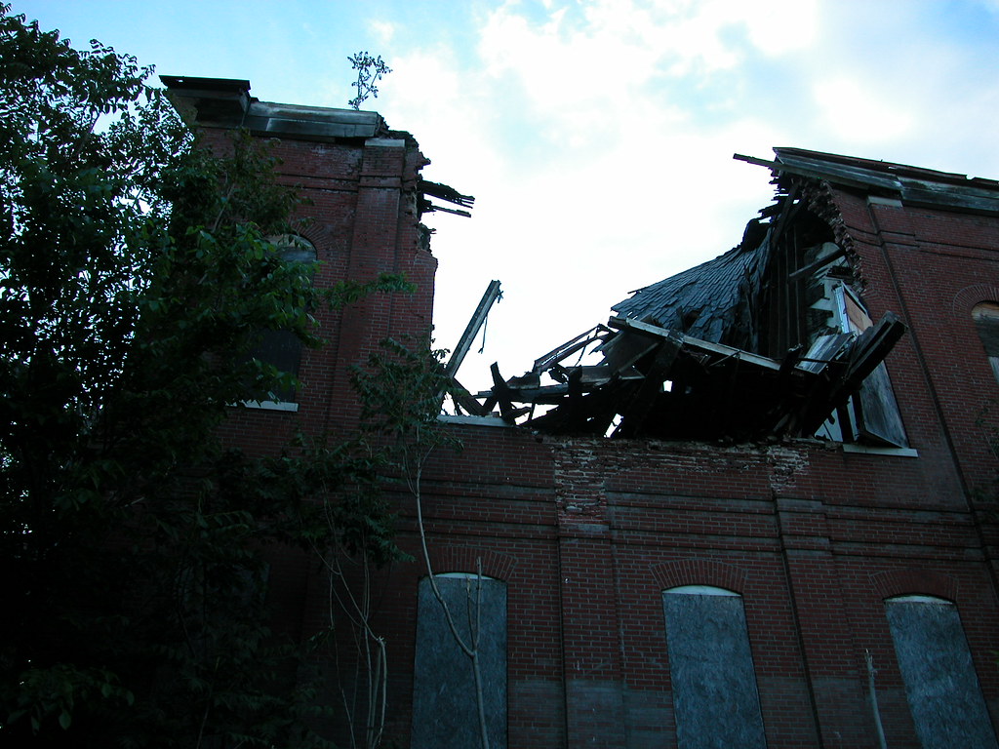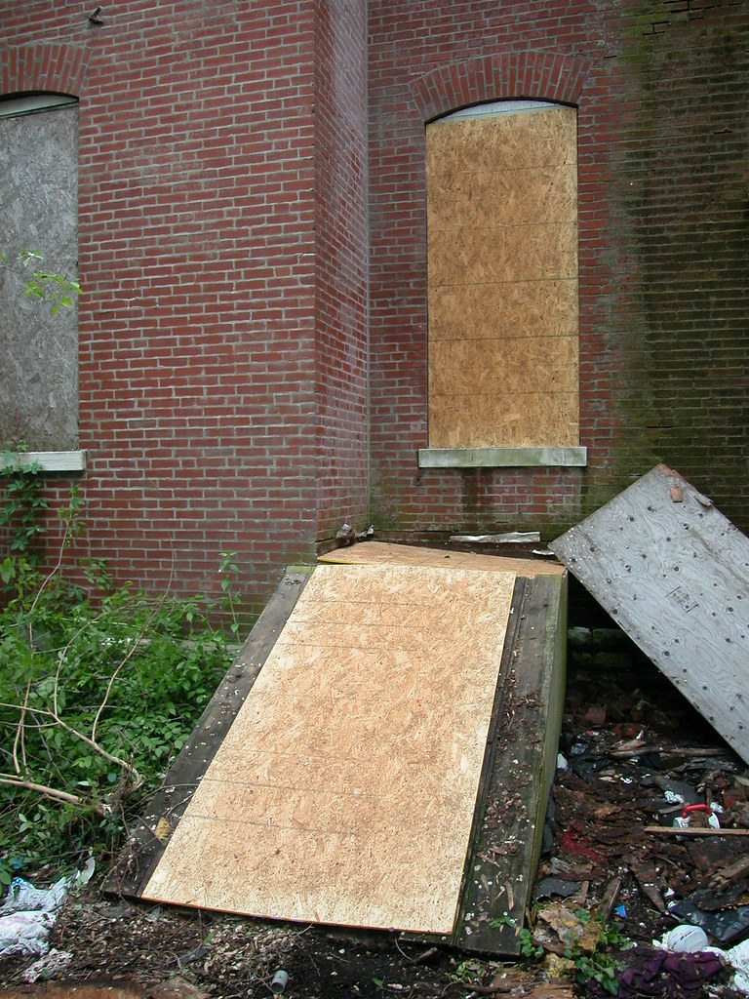by Michael R. Allen

The Cass Avenue Bank building has improbably survived the destruction that has erased most traces of the Cass Avenue commercial district. Now held by trustee Marilyn Kocher, the building seems to be used for storage although the city Building Division considers it a vacant building. Yet while its graceful lines are broken by filled-in window and door openings, the building is pretty stable. There is not the typical decay one finds with a vacant building on the near north side. Note what a difference a thorough mothballing makes: roll-up doors, steel grates and fully-boarded openings present a formidable front to trespassers.
The Classical Revival bank building dates to a $15,000 building permit taken out by Cass Avenue Bank on February 24, 1914. The architectural firm chosen was the short-lived partnership of Wedemeyer & Stiegmeyer, while Bothe-Welsch Construction Company as contractor. As a life-long resident of north St. Louis, William Wedemeyer was no stranger to the area — or to neighborhood anchors. Wedemeyer’s career includes other banks, including the now-demolished Northwestern Savings Bank at St. Louis and Florissant avenues and the still-standing Lindell Trust Company at Grand and St. Louis avenues. Wedemeyer also designed the 1923 alterations to St. Stanislaus Kostka School, which is almost fully demolished as of this writing.
Of all of Wedemeyer’s work, though, the Cass Avenue Bank reminds me most of the Casa Loma Ballroom, built in 1926 but severely damaged by fire and rebuilt in 1940. Although the skin and insides were replaced, the form was not. Where the Casa Loma presents its curved corner to the intersection of Cherokee and Iowa Streets, it echoes this earlier work.
Here, the brick body of the bank breaks for a recessed chamfered entrance that is flanked by smooth polished granite columns. Above, the white terra cotta cornice forms a curve that hangs over the entrance. The effect isn’t architecturally rare, but it sure is wonderful. Rather than break the street line with a lawn or set back, the bank announces its presence with a commanding cut-off corner that allows for elegant entrance without breaking the street walls on either Cass or 15th Street. The word “urbane” exists for such architectural gestures.
The rest of the building matches the corner, too, with the striking contrast between the oh-so-white terra cotta and dark brick. There are medallions bearing the bank emblem as well as the common seal of the City of St. Louis. The terra cotta side entrance on 15th Street is quietly elegant as well.
Next door, a storefront building owned by the Land also built in 1915 carries the roof line but bears the result of a 1950 re-facing. This building was first a shop and later a club owned by another nearby bank, Pulaski Savings and Loan (read about the recent loss of its home here). In 1927, Cass Avenue Bank moved eastward to the large majestic building at Florissant and Cass now used as the Greyhound Station. The city was growing fast right before the Depression, and banks were at the forefront. The United States Postal Service occupied the building at 15th and Cass for many years, but it’s been vacant since the 1980s.
Across the street from the old bank building are the O’Fallon Place apartments. Yet much of the rest of this area, especially to the north and east, has been wrecked. First, starting right before World War II and going through the 1960s, trucking companies bought up large parts of this area for cheap, knocking down shops and tenements for transfer facilities and yards. Then the trucking companies moved out, and their facilities started
coming down.
It’s clear this stretch of Cass Avenue is due for redevelopment. The new Mississippi River Bridge will have its major off-ramp into downtown come out onto Cass just east of Florissant Avenue. The street is bound to get a new life, and hopefully one that is as healthy as the one it once had.
Consideration should be given to survivors like the two Cass Bank buildings, each of which is eligible for listing in the National Register of Historic Places. They are building blocks for new mixed-use development — reminders of the past that can be part of the future of this great street.
(More information:
Built St. Louis)
 Shown here is the house at 2569 Montgomery Street in St. Louis Place before its demise at the hands of brick thieves earlier this year. When I took this photograph in February, thieves had already taken down much of the western wall of the house, causing interior collapses. Not long after I took this photograph, a brick wall collapsed on some thieves working on this house and, in the ensuing attempt to dig out one of the wreckers, police arrived on the scene to ticket the “crew” with trespassing. At least, that’s the word on the street — court records don’t turn up anything.
Shown here is the house at 2569 Montgomery Street in St. Louis Place before its demise at the hands of brick thieves earlier this year. When I took this photograph in February, thieves had already taken down much of the western wall of the house, causing interior collapses. Not long after I took this photograph, a brick wall collapsed on some thieves working on this house and, in the ensuing attempt to dig out one of the wreckers, police arrived on the scene to ticket the “crew” with trespassing. At least, that’s the word on the street — court records don’t turn up anything.
