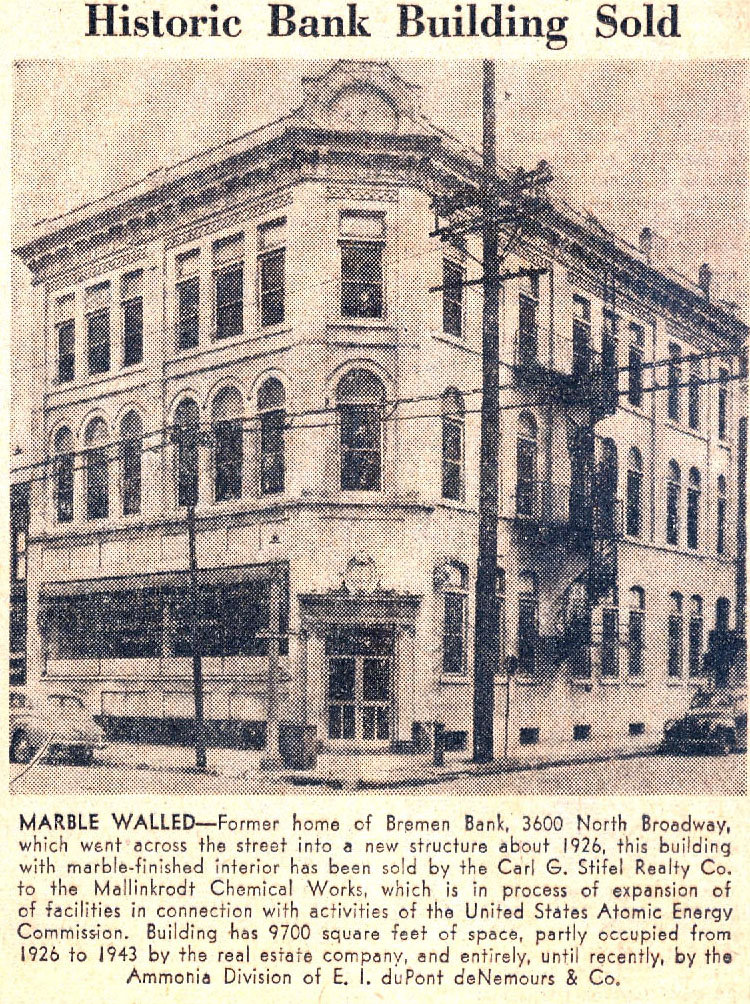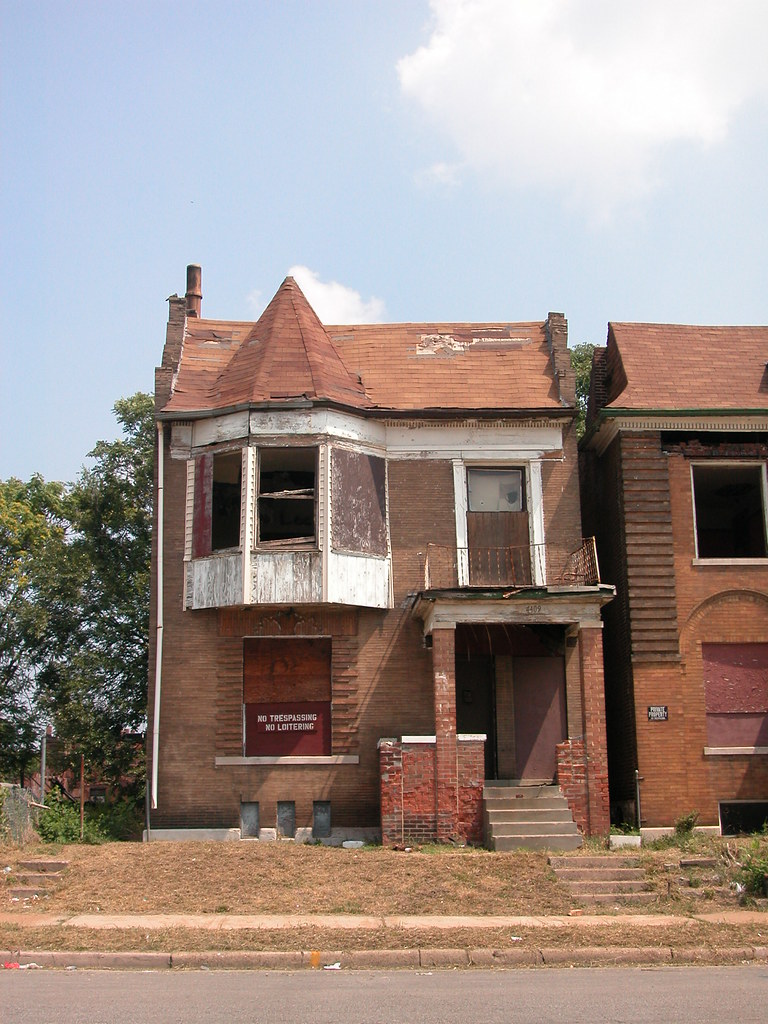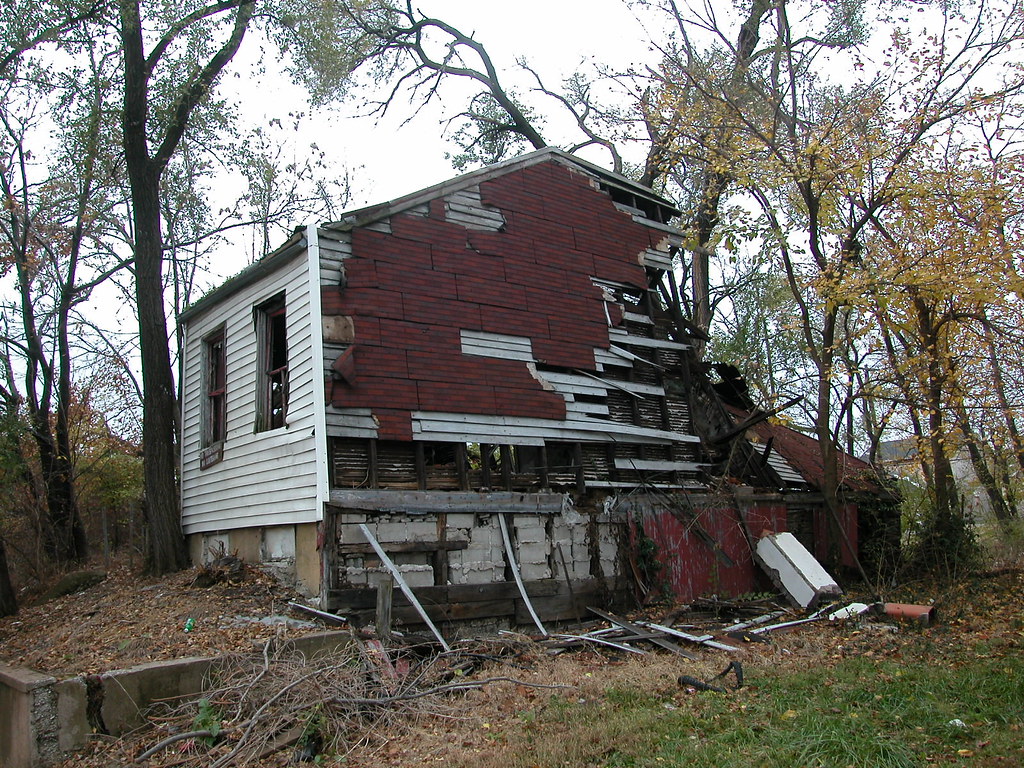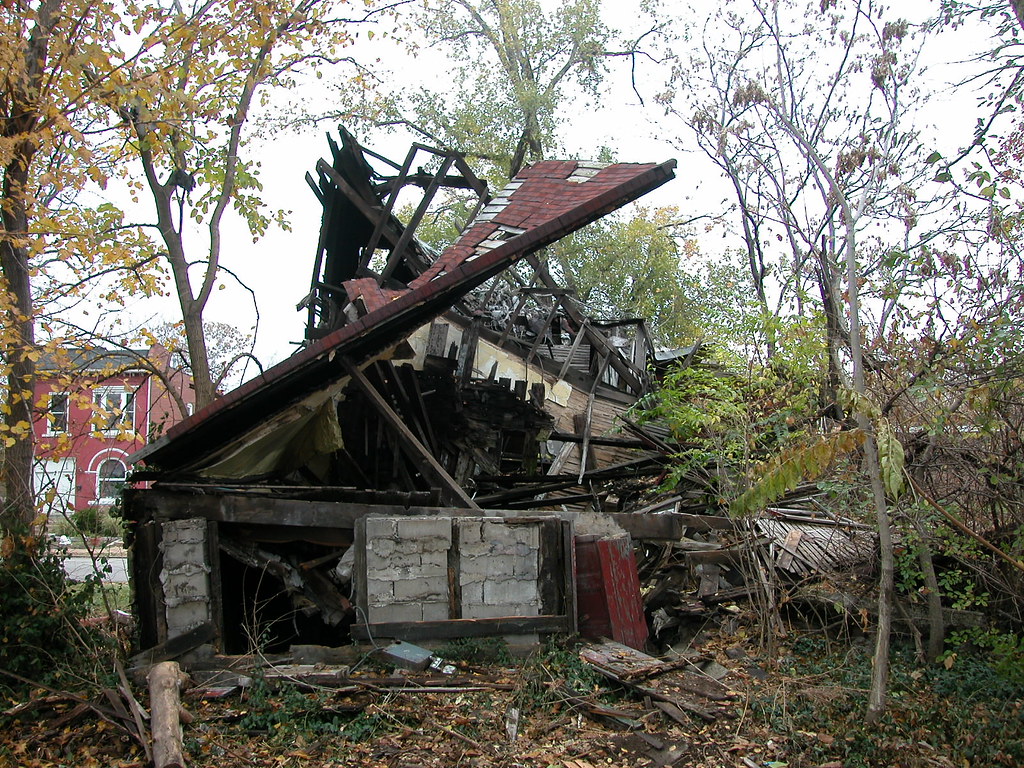by Michael R. Allen
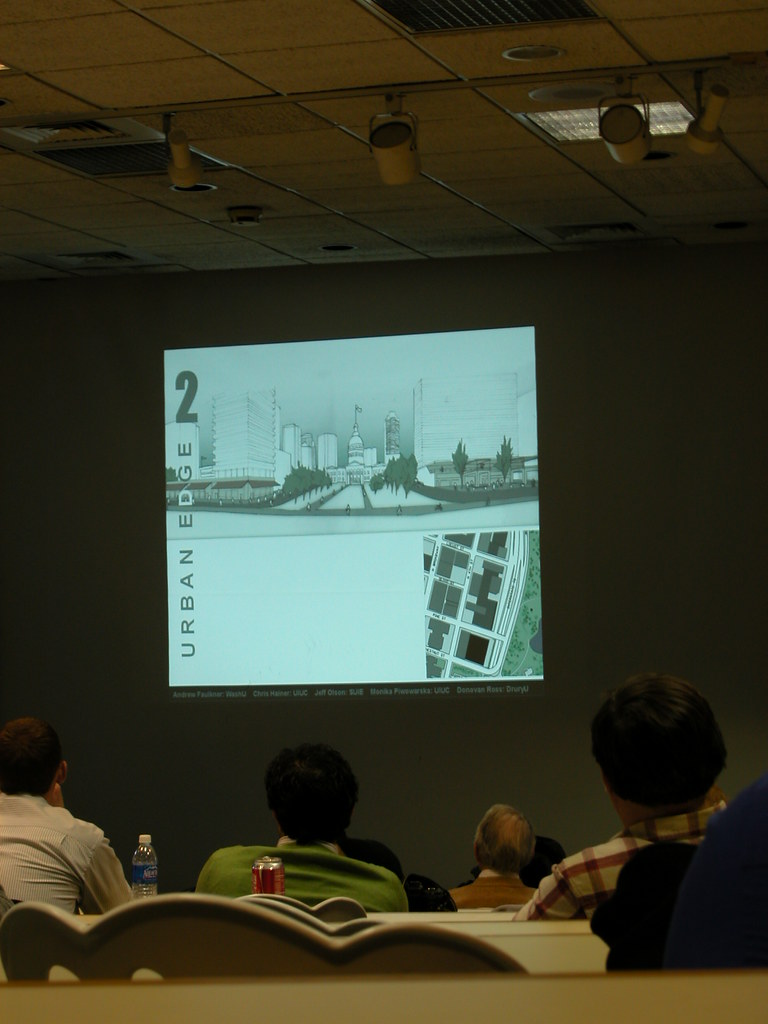 As I sat in the Steinberg auditorium on Friday night waiting for the start of a panel discussion on the Jefferson National Expansion Memorial, I wondered where the crowd might be. The panel discussion was part of this weekend’s student charrette sponsored by the local chapter of the American Institute of Architects and the Transportation Engineering Association of Metropolitan St. Louis, and featured the public match-up of Danforth Foundation President Peter Sortino and Jefferson National Expansion Memorial Superintendent Tom Bradley. Joining the panel were moderator Robert Duffy of the St. Louis Beacon, George Nicolajevich of Cannon Design and Professor Eric Mumford of Washington University. The line-up promised to be provocative.
As I sat in the Steinberg auditorium on Friday night waiting for the start of a panel discussion on the Jefferson National Expansion Memorial, I wondered where the crowd might be. The panel discussion was part of this weekend’s student charrette sponsored by the local chapter of the American Institute of Architects and the Transportation Engineering Association of Metropolitan St. Louis, and featured the public match-up of Danforth Foundation President Peter Sortino and Jefferson National Expansion Memorial Superintendent Tom Bradley. Joining the panel were moderator Robert Duffy of the St. Louis Beacon, George Nicolajevich of Cannon Design and Professor Eric Mumford of Washington University. The line-up promised to be provocative.
Alas, the spirit of debate was rather tepid, although the panelists were in top form. First, the critical mass of interested citizens that I expected did not attend. Most of the audience were students participating in the charrette, university faculty and charrette speakers. Curious citizens were not present, nor was the pack of urbanist bloggers who usually pack meetings. The panel was widely advertised, too, so people did know this was going on.
At Sunday, student presentations at Mansion House, I felt the same disappointment. Where were my fellow St. Louisans? Where were even those people already disposed to caring? Where was Sortino? The press, aside from intrepid Post-Dispatch editorial writer Eddie Roth? (Tom Bradley was present.) Even I was late, scheduling something else during that time. The students put considerable intellectual energy into their projects and presentations, and generated many useful ideas. The students were, quite frankly, buzzed by the charrette. There were even smiles!
I am wondering what sort of attention the region’s citizens have paid the Arch grounds debate. With minimal attention and input, proceeding with any plan now is reckless. First, the public needs to be drawn out from whatever barriers that keep them from caring about the fate of the region’s front door. Perhaps the distance of the Arch from our citizens’ daily lives is a block to investment in discussion about design changes. The Arch grounds occupy a spot on the far east edge of the city, and terrible highway infrastructure cuts them off from even immediate urban surroundings. Maybe people don’t think of the Arch grounds as “theirs.”
Perhaps the debate has been too mired in polarization to draw interest. If the discussion is framed in terms of the Danforth proposal, the outcome may seem quite the fait accompli to most people familiar with business as usual in Mound City. The discussion needs to be recast. After all, we are talking about the future of public land. It belongs to the people, and the people ought to direct or at least inform the future of the Jefferson National Expansion Memorial.
One thing that I think is keeping people from becoming interested: there are no visuals to back up any of the ideas about the grounds. The Arch itself is such a powerful visual symbol. Every St. Louisans knows it. Few know what the Danforth Plan looks like, or what a revamped Memorial Drive looks like or even what a lid over I-70 looks like. To most people, ideas for changing the grounds are painfully abstract. To build public excitement, visuals are needed — showing problems and solutions.
Good news: the students participating in the charrette just created a bunch of such images. Hopefully the student charrette ideas can be spread around — the proposals will be exibited starting in late November — and amplified. The Memorial is public land, and we are the owners — that is, as long as we act like we are.
TAKE A LOOK YOURSELF: Over at the Post-Dispatch‘s blog The Platform, Eddie Roth has posted his thoughts and a lovely, impressionistic video featuring sounds and sights from Sunday’s presentations. Check it out here.

