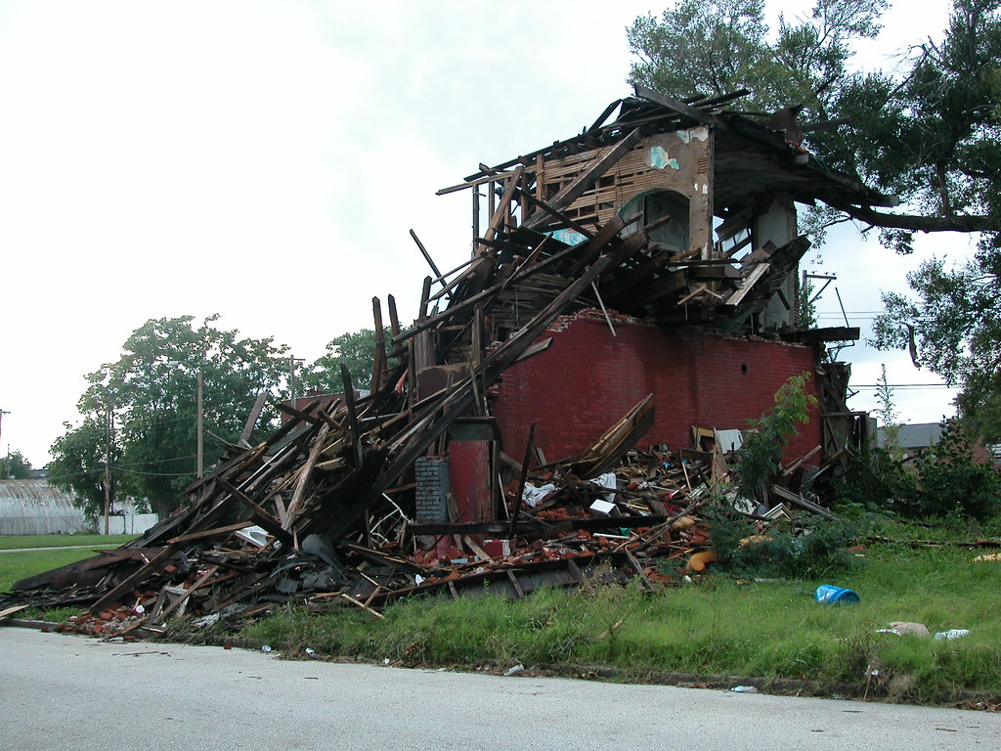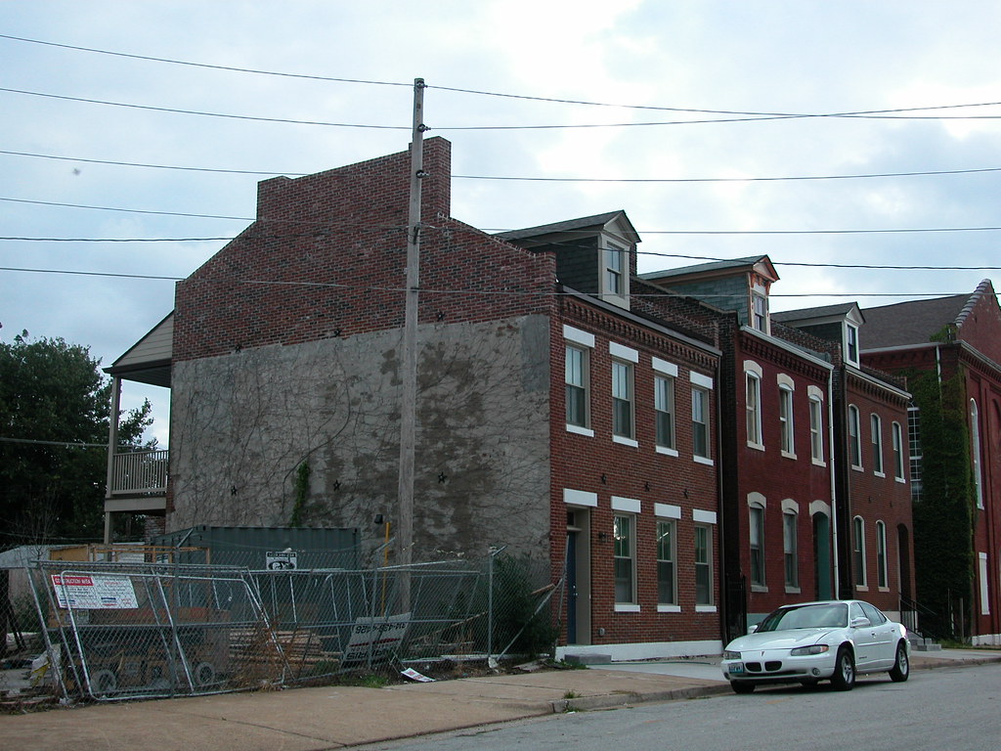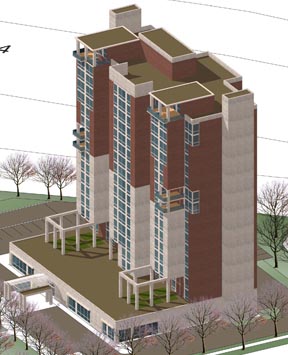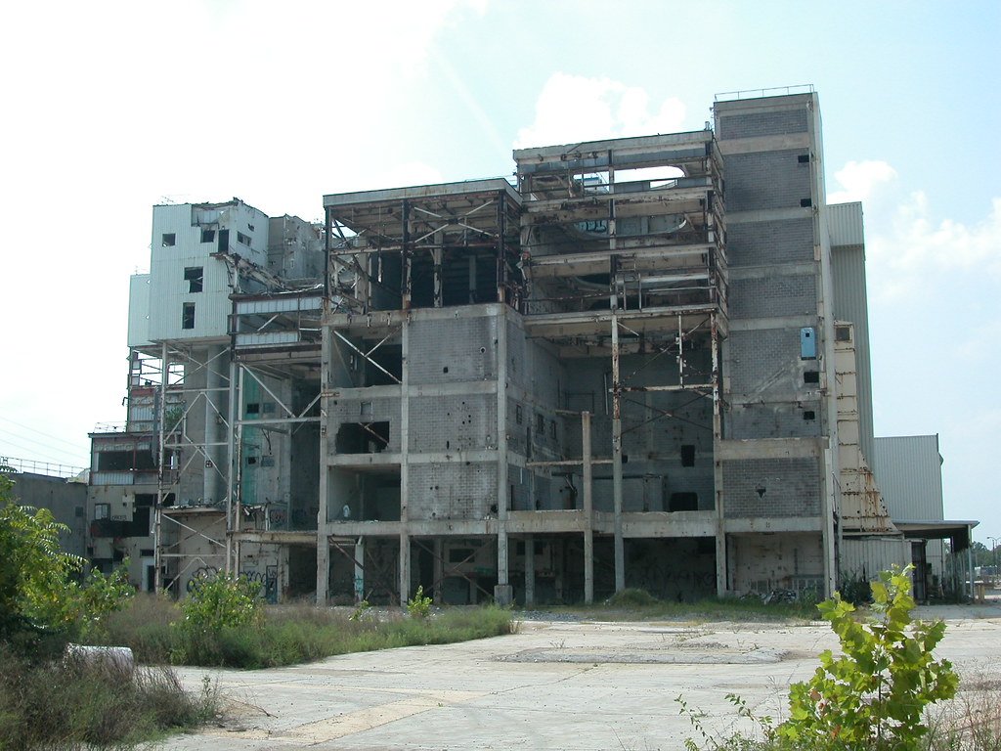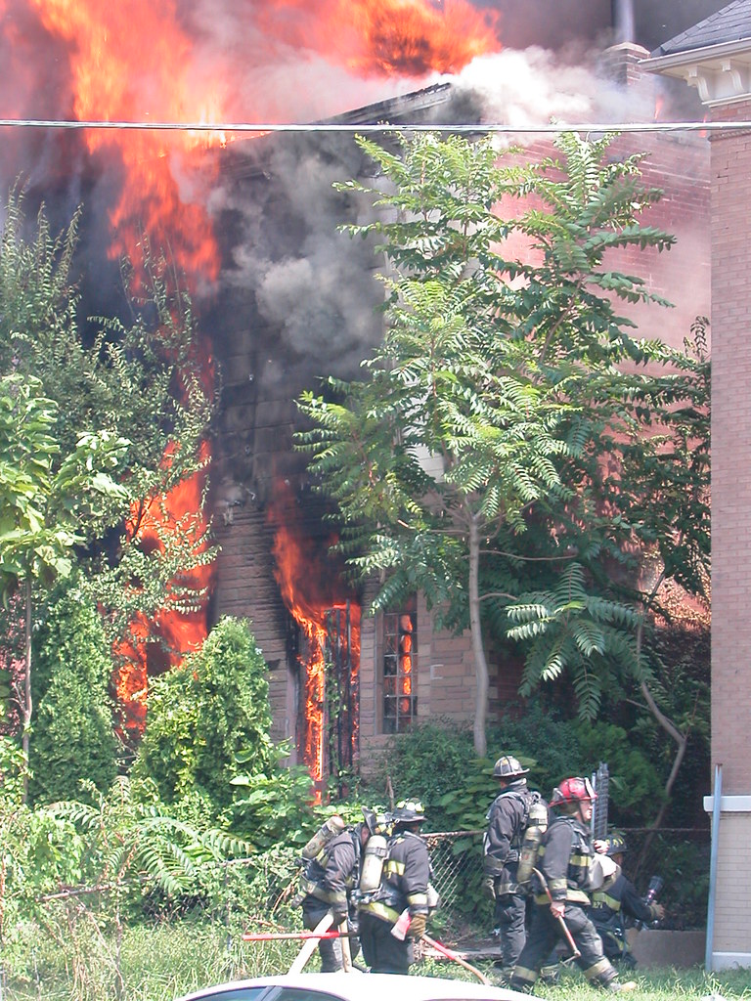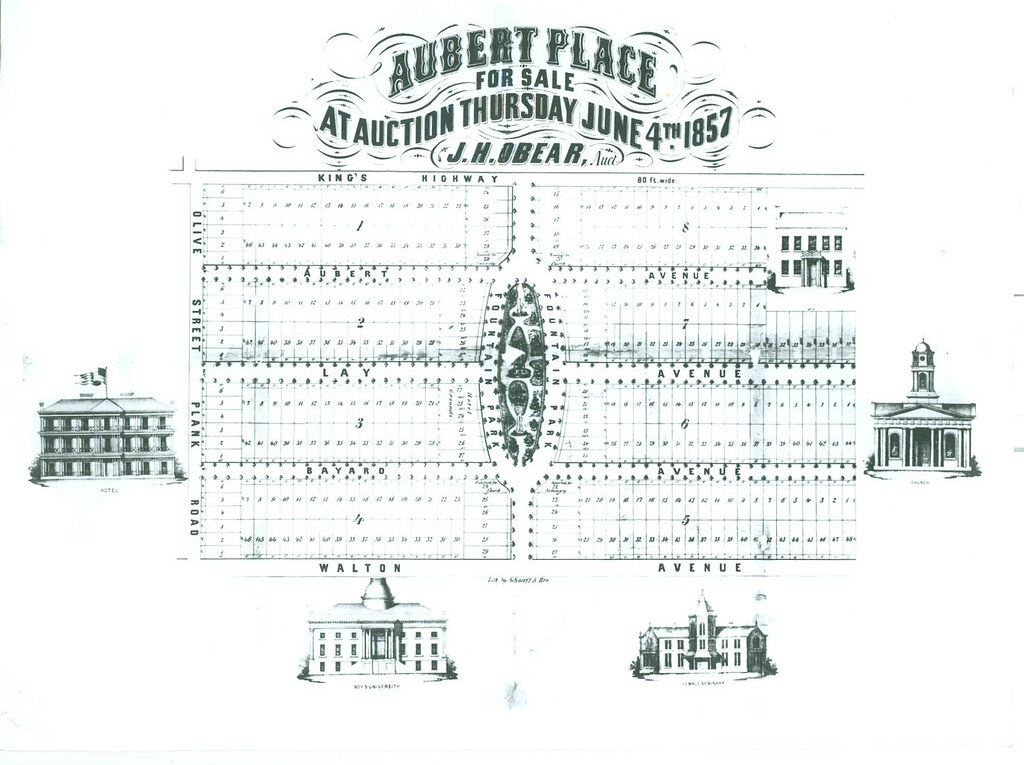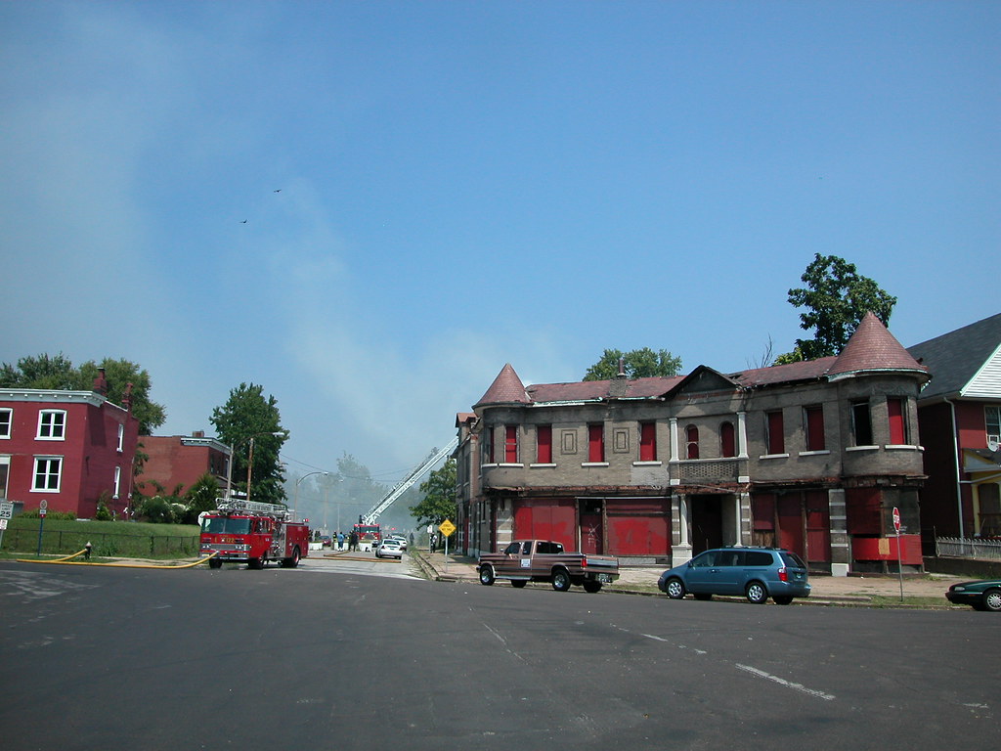by Michael R. Allen
The so-called Gate District in south city is bounded roughly by I-44 on the south, Jefferson on the east, Compton on the west and Chouteau on the north. In that area, so much fabric was lost between 1970 and the present that whole blocks are devoid of a single historic building. For a number of years, the city planning agency was preoccupied by a concept called a “Town in Town” that consisted of wholesale clearance of town and construction of a new district with a lake, homes, warehouses and the like placed on new streets. This plan was way too unrealistic to come to fruition — didn’t anyone price the removal of every part of infrastructure in the area? — but it was distilled into the Gate District plan drafted by Duane-Plater Zyberk and implemented piecemeal since 1985.
The piecemeal implementation is the saving grace of the planning for this area. Written off as a wasteland by some urbanists, the Gate District actually retains some pockets of fabulous historic architecture. One of these is the north face of the 2800 block of Hickory Street, between California and Ewing. Although four of the eight houses remaining are vacant, and a ninth house was wrecked over the summer, the block face carries with it a distinct vernacular charm.

The inadvertent symmetry of the block is wonderful. The center group of five brick shaped-parapet shotgun houses is flanked on either side by two-story cousins. One other single-story house is located west of this group. The shotgun homes are a proud showcase of the variety of St. Louis masonry — each parapet has different treatment, and all variety comes through different installation of the same bricks. The homes also make use of the Roman arch, dating their construction to 1890 or later. The bookend two-story homes contrast with the others. Although larger, their masonry is more restrained, and they employ flat arches on their front elevations. Each has a front porch. These houses are probably at least a decade newer than their neighbors.
Altogether, the group is quite distinguished and worthy of preservation. To the east are sections of urban prairie that put St. Louis Place to shame, and to the north is the Chouteau industrial corridor that has been encroaching for over half of a century. Part of the Sixth Ward, this area lacks preservation review for demolition. The open land and shifting land use could portend the erasure of this group, or the creation of a new context that marries old and new architecture in urban harmony.



