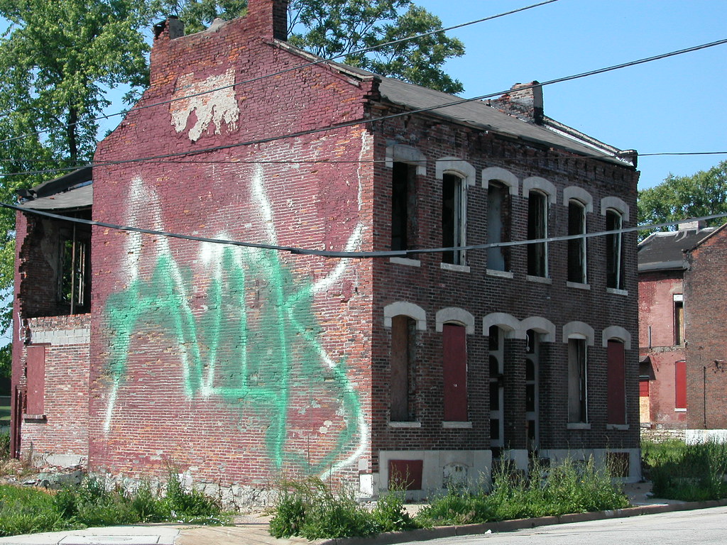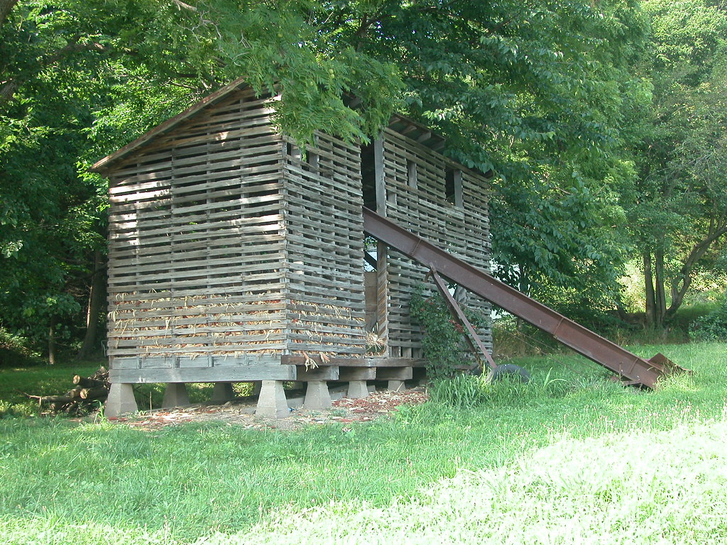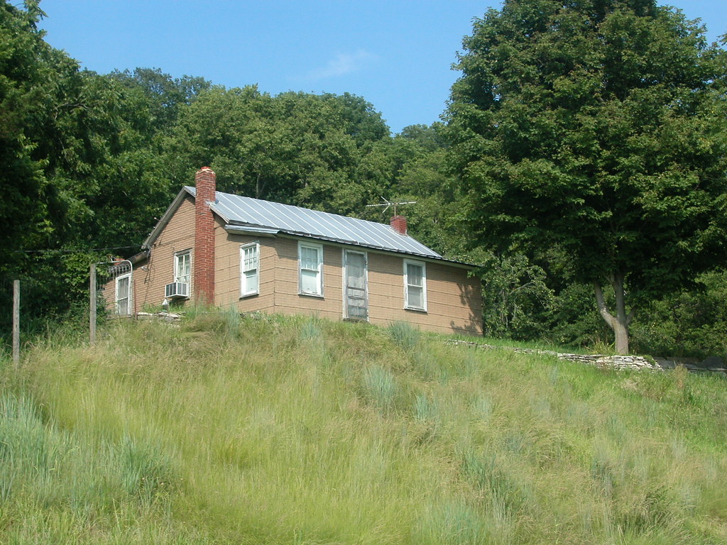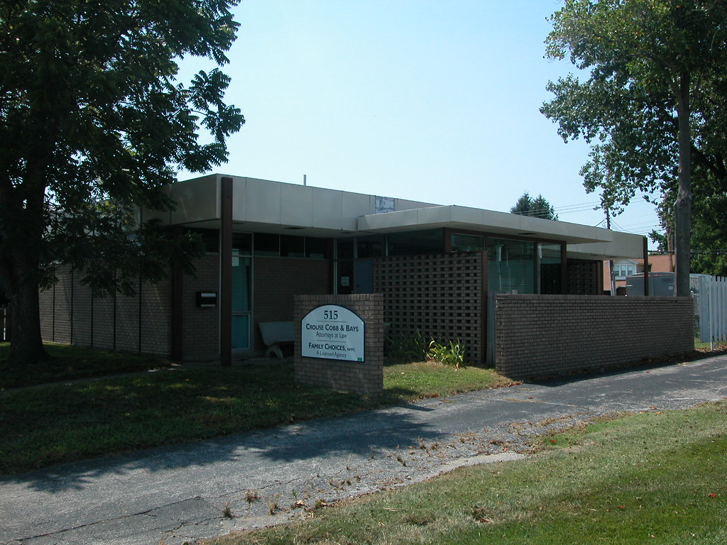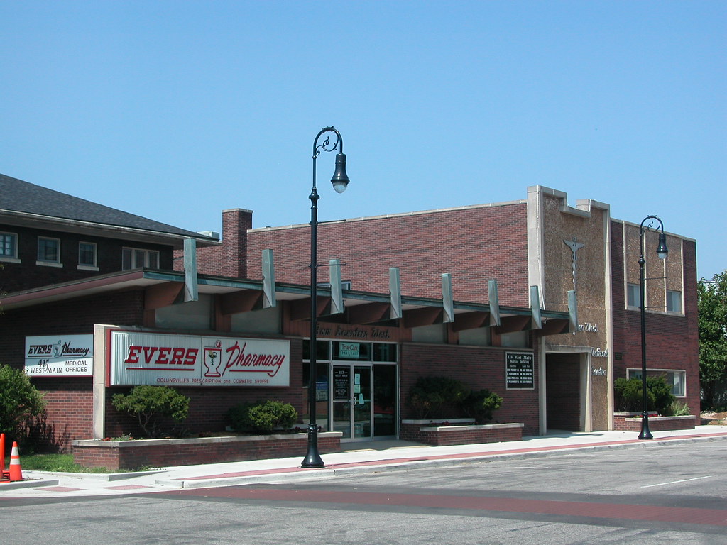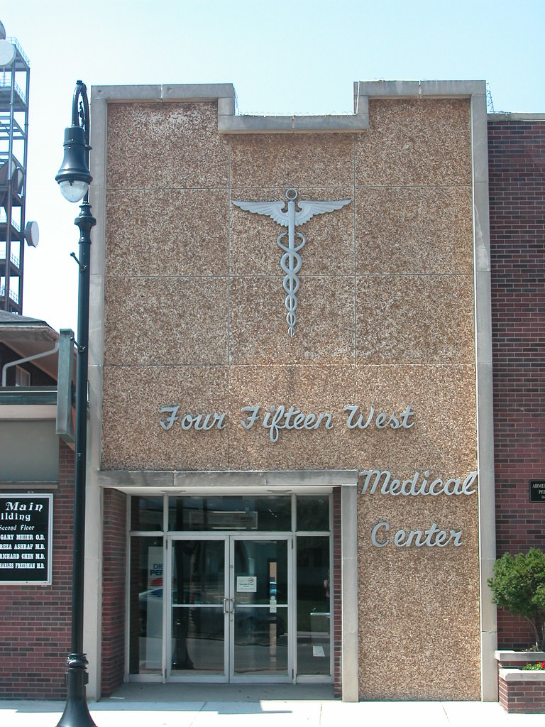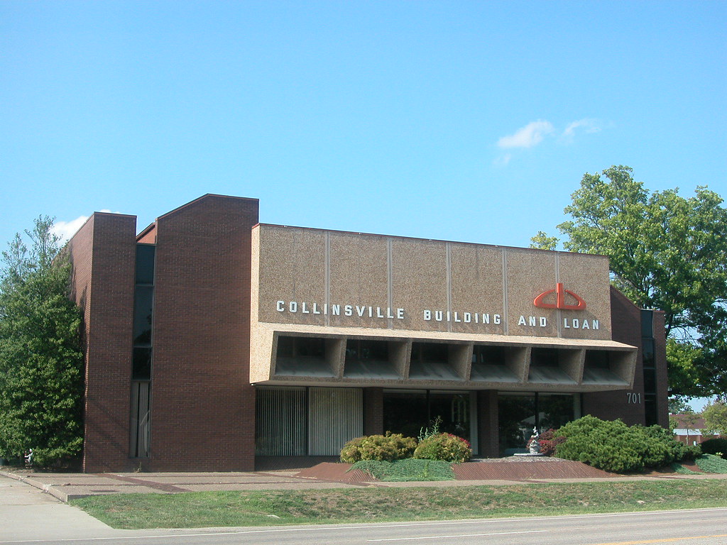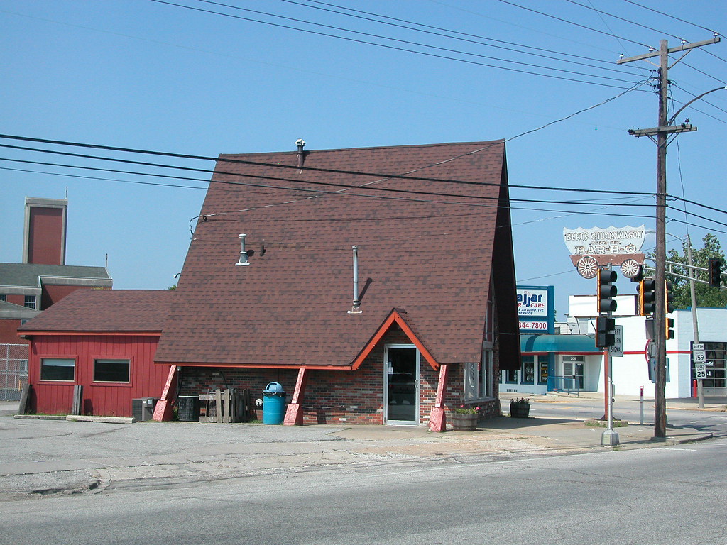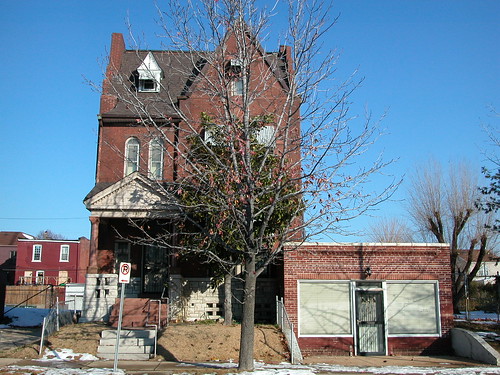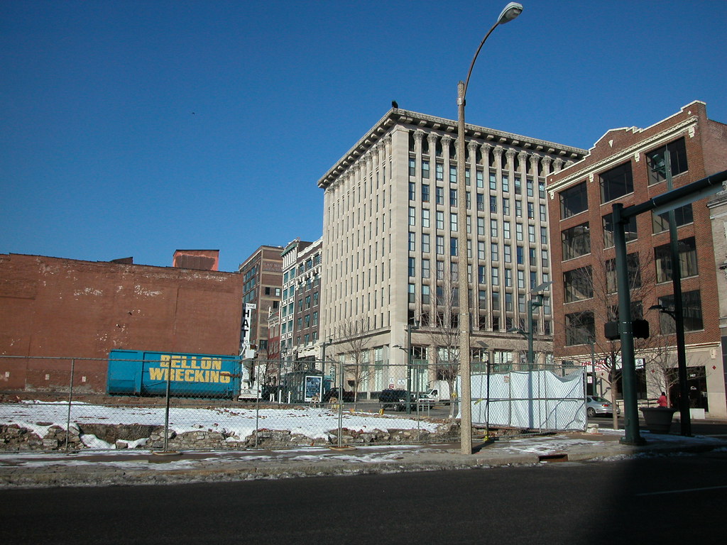by Michael R. Allen
This article first appeared in the Winter 2007 issue of the NewsLetter of the Society of Architectural Historians, Missouri Valley Chapter.
David Norris, friend of photographer, salvager and historian Richard Nickel, once said that “I think what Richard had to teach was that if you find some way to express your deepest convictions, you should exercise that talent to the very utmost of your ability. . .even if it leads somehow to your destruction.” Nickel died in 1972 while rescuing interior ornament from Louis Sullivan’s Chicago Stock Exchange building, then under demolition. The attitude toward life’s work that Norris summarizes is readily apparent in the vivid, arresting images in Richard Nickel’s Chicago: Photographs of a Lost City, published at the end of 2006. The book amasses many of Nickel’s images of condemned Louis Sullivan buildings, as well as his glimpses into other long-gone parts of Chicago: Chicagoans enjoying the carnival at Riverview Park; a Loop landscape prior to the Congress Expressway; downtown offices with stenciled lettering on frosted glass doors; youth making a strong show of protest at Grant Park in 1968; other hallmarks of a vibrant urban culture in which the built environment is both backdrop for human action and a pivotal character.
Richard Nickel’s body of work is the result of chance. After serving in the Army immediately after World War II, Nickel was seeking a mission in life and use of the free tuition the GI Bill offered. Newly-divorced, the young man happened upon photography classes at the Institute of Design, founded and directed by Bauhaus transplant László Moholy-Nagy. There his primary instructors were noted photographers Harry Callahan and Aaron Siskind. Siskind taught a class in which he assigned his students to photograph the surviving buildings of Louis Sullivan. Because he was draft-exempt, Nickel was put in charge of the students’ efforts and an exhibition held at the Institute in 1954. No matter; the young photographer had enthusiastically taken up his assignment, and took steps that made the study of Sullivan’s architecture his life’s work. Under Siskind’s direction, Nickel embarked upon a still-incomplete book entitled The Complete Architecture of Adler and Sullivan. After completing his courses, Nickel continued the book project but began to get sidetracked. Chicago seemed to be disappearing around him, and Nickel responded by documenting doomed buildings (Sullivan’s and others’) through drawing floor plans and taking photographs and then, when demolition was certain, salvaging ornament.
Most of the images in Richard Nickel’s Chicago were never printed in Nickel’s lifetime, making the book a remarkable document. Nickel took some 11,000 photographs in his life, but mostly made contact sheets unless a client was willing to pay for development. Even more remarkable than the book is the way in which Nickel was able to capture so carefully each scene without ever seeing a large print. Somehow Nickel was able to deftly find the drama in the still life of many architectural scenes, and carefully transmit the sorrowful scenes he witnessed directly. Those images are his best known, although most in the book are new to even his admirers. Less known are Nickel’s gentle shots of people at festivals, expressing the glee, anger or longing in what seem to be private moments between subject and photographer. Those images show a breadth to Nickel’s body of work previously unknown.
The architectural images convey both respect and resignation — a painful combination. The parade of lost masterpieces is staggering — Adler and Sullivan’s Schiller Theatre, Meyer Building, Rothschild Building, Babson Residence and Stock Exchange; Burnham and Root’s Church of the Covenant and First Infantry Armory; Holabird and Roche’s Republic and Cable building. Even the photographs of surviving landmarks like the Rookery and the Auditorium Building have a weary gaze, as if the photographer has doubts of their permanence at the hands of his society. Nickel conveys the glory of these buildings while making statements about Chicago’s arrogant disregard for them; he poses wry scenes that are statements of protest in which the beauty of the building makes the loudest statement.
Ever faithful to his subjects, Nickel avoids taking photographs that are easily digested or ignored. Nickel prefers wide views and the occasional vivid close-up to iconic images. At first glance, the photographs can seem carefully workmanlike. Then, a detail jumps out — the postures of men standing in the foreground of a demolition scene, words on a church wall next to a gaping hole made by wreckers, the appearance of a church steeple in a photograph of a roof. As one studies the photographs, the intentional nature of the details becomes apparent.
Nickel thought through his capturing of the details of every building he shot, just as the architects who designed them conceived of the intricate parts. Every foreground, background and shadow was chosen. The genius of Nickel emerges; he has taken photographs that reward a multitude of viewings and whose technique emulates the subjects’ complexity as much as any documentation can. Nickel’s photographs teach us the values of patience and observation, and of the power of making careful choices. These were the values that led Nickel to study and defend the works of Sullivan and other Chicago masters. These were the values that could have kept the buildings around as long as the photographs.
Cahan, Richard and Michael Williams, editors. Richard Nickel’s Chicago. Chicago: CityFiles Press, 2006. ISBN: 0-9785450-2-8.

