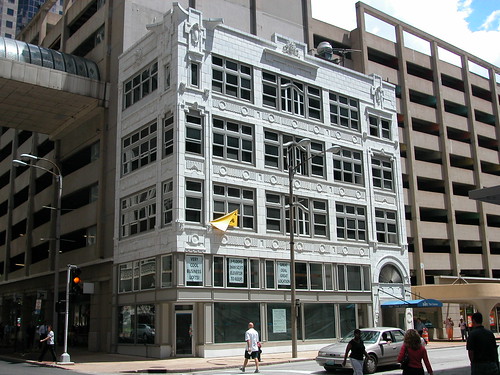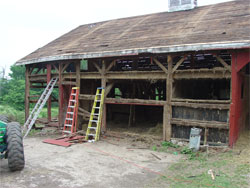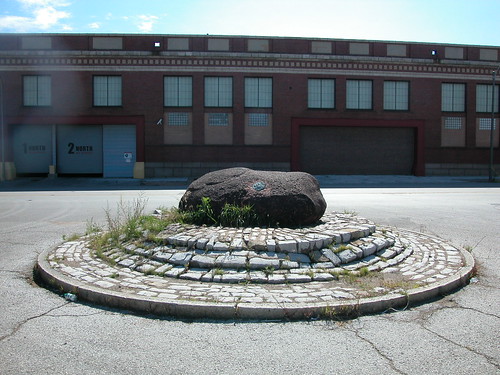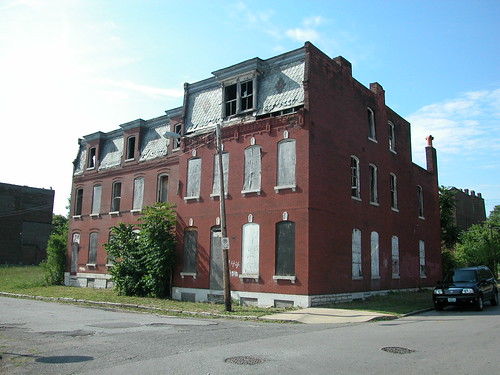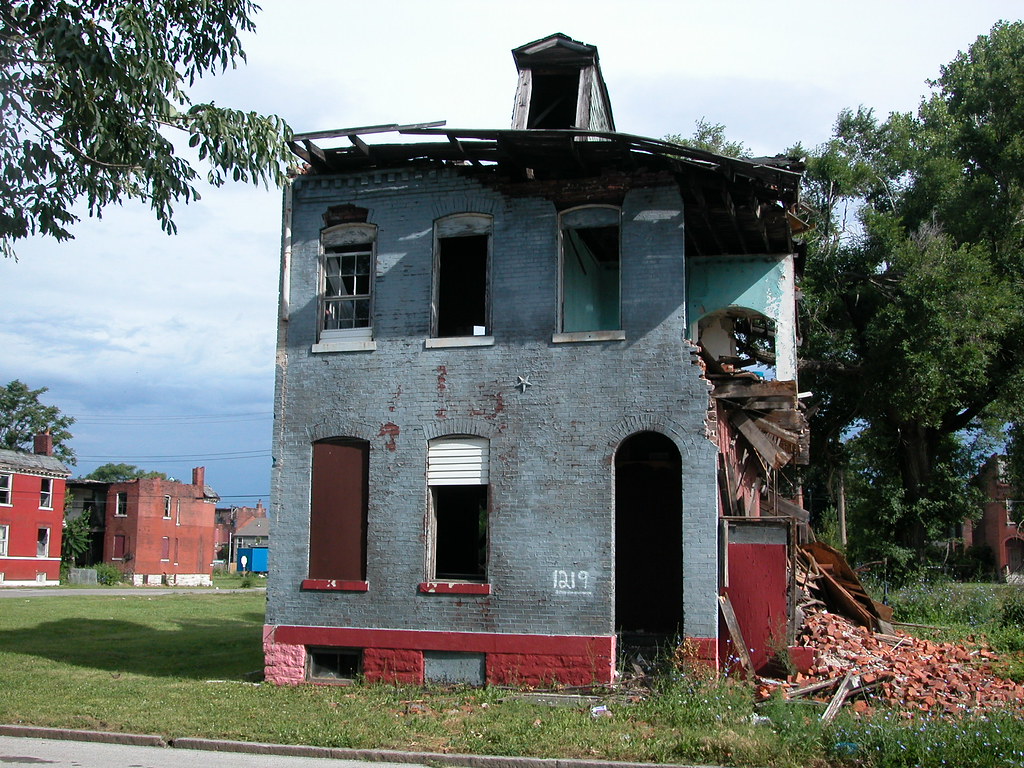 The poor old house at 1219 Clinton Street in Old North St. Louis may be headed toward the end of a long death cycle. The beautiful side-gabled brick house is one of those Federal or Greek Revival-inspired row houses that lines streets in Old North in the middle 19th century. Prior to the popularity of the Italianate and Second Empire styles in the 1870s, and with materials like tin not widely available for ornamental cornices, builders tended toward a restrained, elegant form. These houses had segmental arches or flat (sometimes arched) stone lintels over doors and windows. They were two stories with an attic in the roof. Cornices were usually simple dentillated rows or wooden boards with beading or other patterns. Mostly tenements, these houses had gallery porches in back with staircases leading to second floor flats. Amid dense blocks, with buildings attached, mouse holes opening to gangways were necessary to allow for the passage of residents to and from the streets.
The poor old house at 1219 Clinton Street in Old North St. Louis may be headed toward the end of a long death cycle. The beautiful side-gabled brick house is one of those Federal or Greek Revival-inspired row houses that lines streets in Old North in the middle 19th century. Prior to the popularity of the Italianate and Second Empire styles in the 1870s, and with materials like tin not widely available for ornamental cornices, builders tended toward a restrained, elegant form. These houses had segmental arches or flat (sometimes arched) stone lintels over doors and windows. They were two stories with an attic in the roof. Cornices were usually simple dentillated rows or wooden boards with beading or other patterns. Mostly tenements, these houses had gallery porches in back with staircases leading to second floor flats. Amid dense blocks, with buildings attached, mouse holes opening to gangways were necessary to allow for the passage of residents to and from the streets.
 Later, as the Italianate style hit the neighborhood, some builders built transitional buildings like this one. Here we have the restraint of the mid-19th century with Italianate touches like the rusticated limestone foundation and the Roman arches over the mouse hole and front door entrances. This house may date to the late 1870s or early 1880s, but it shares tendencies with homes built in the 1850s and 1890s. Furtermore, Old North has few buildings with intact mouse holes; the number may be around ten. This orphaned house tells us a lot about the stylistic evolution of vernacular architecture in Old North. Yet as the last surviving house on its block, its existence has been precious in recent years.
Later, as the Italianate style hit the neighborhood, some builders built transitional buildings like this one. Here we have the restraint of the mid-19th century with Italianate touches like the rusticated limestone foundation and the Roman arches over the mouse hole and front door entrances. This house may date to the late 1870s or early 1880s, but it shares tendencies with homes built in the 1850s and 1890s. Furtermore, Old North has few buildings with intact mouse holes; the number may be around ten. This orphaned house tells us a lot about the stylistic evolution of vernacular architecture in Old North. Yet as the last surviving house on its block, its existence has been precious in recent years.
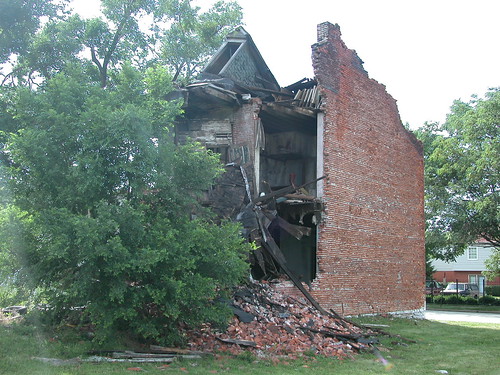
Battered by a major freak storm in July 2006, the house nonetheless improbably survived the next two years without further loss of walls. Sure, the house roof structure was essentially unsupported, and shifting gradually every month, but there was enough building material left to envision rebuilding. Definitely became maybe this June, when two storms led to devastating wall collapses, including all of the remaining east wall. Settling is fairly advanced with as much rain weight as has passed through the neighborhood this year.
Yet this advancd state of decay is a long time coming. The city Building Division listed the house as “vacant” since 1991. Sheila Bass, currently listed as owner of a house in the Academy neighborhood, owned the house for years before defaulting on real estate taxes; in 2005, the Land Reutilization Authority took title after there were no bids at a sheriff’s sale. (Oddly, none of Paul J. McKee Jr.’s agents bid on the house.) At that point, much damage had already been done. For many years, the house was accessible through the first floor windows, left unboarded and without both sashes. A peek inside in 2004 revealed partial joist failure in the front parlor.
Many factors take a proud old house to death, but none are as powerful as water and negligence. Any one of these factors over a long enough period of time is a death sentence for an old building.


