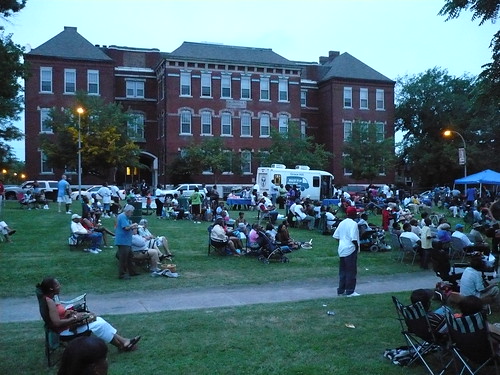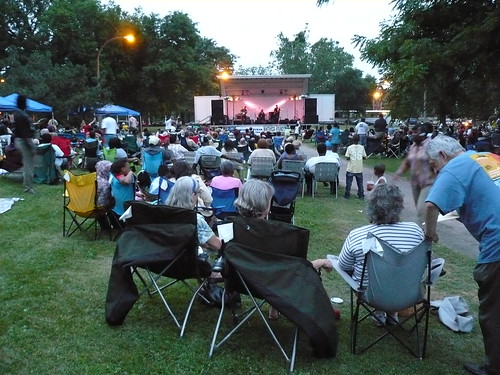by Michael R. Allen

Nestled between two prominent landmarks, the glitzy new Lumiere Place casino complex and the venerable Ashley Street Power House, stands a group of warehouse buildings. These aren’t the most iconic buildings — certainly not amid such strong competition. Still, the street wall presence of three buildings on Leonor K. Sullivan Drive between Carr and Biddle ties together disparate sections of riverfront fabric.
That presence is about to disappear. In May, the city’s Preservation Board voted 3 to 2, approving demolition of the buildings. While the applicant was the city government, Lumiere Place owner Pinnacle Casinos was a forceful advocate for razing the historic warehouses.
The warehouses in question comprise a wide four-story brick building built in 1881, a modern addition to the south from 1946 and a long one-story stone building to the north built in 1883. The grouping is a little peculiar, but there’s a reason for the strange appearance.

Thomas McPheeters was on his way to becoming one of the West’s biggest storage magnates when he built the four-story center building in 1881. That building was used for warehousing dry goods, and its looks are not out of the ordinary for industrial St. Louis. Yet its northern neighbor is an odd one-story stone-faced building built by McPheeters in 1883. Early fire insurance maps state that this building was lined with cast iron, suggesting that this was a primitive cold storage warehouse. McPheeters continued to develop cold storage facilities, and in 1900 and 1901 built much larger brick cold storage warehouses a few blocks north of his earlier building. Eventually McPheeters’ company sold the earlier buildings to the Thompson Chemical Company, which added the south building in 1946 and used the buildings for production.
Concerning the immediate surroundings, many remaining buildings were wrecked for Lumiere Place but an impressive pocket to the north contains large buildings, including the Ashley Street and Laclede power houses and McPheeters’ later buildings. These buildings comprise the North Riverfront Historic District National Register of Historic Places, listed in 2002 in response to renewed interest in developing the area.
Unfortunately, the old McPheeters buildings were not able to be included because a 2001 fire (and demolition) at the old Belcher Sugar Refinery left the old McPheeters buildings too far from the district to qualify. Yet the buildings could still be listed on the National Register of Historic Places, making historic rehabilitation tax credits available.
Unfortunately, that prospect will not come. The city’s Land Clearance for Redevelopment Authority (LCRA) purchased the buildings in 2003. LCRA’s name says it all – the agency exists to clear land for new projects like Lumiere Place. However, the original Lumiere Place redevelopment plan didn’t include the fine old warehouses, leaving open the possibility of reuse.
All three buildings are sound, and the city’s Cultural Resources Office has advised that none have conditions of unsoundness established under the city’s preservation review ordinance. Still, there are challenges here — but none even as big as building a multi-million dollar, state-of-the-art casino. The middle warehouse has lost a section of one wall, exposing part of the wooden post and beam structure. The roof is missing in places. These are the conditions one expects for vacant property of this age, and conditions that have become standard fare for St. Louis tax-credit-savvy developers.
Although I cannot profess much respect for the execution of the Lumiere Place architecture and site plan, I was hopeful that its presence would not be a huge intrusion into the historic fabric of our riverfront. While the casino is visually at odds with surrounding architecture, and its construction entailed demolition of historic fabric, its location is ideal for connecting Laclede’s Landing to the industrial buildings to the north. Pinnacle repeatedly discusses a second phase of Lumiere Place that will create much-needed housing on the riverfront.
 |
 |
Pinnacle could have made as bold of a move as it did with its new casino and included historic rehabilitation in its plans. Connecting the new development with the historic context would be cool and smart, demonstrating Pinnacle’s commitment to transcending the usual. Also, utilizing historic rehabilitation tax credit and unusual buildings would offer additional financing tools and create something more special than a new building. The bonus would be the impact of helping to draw development up into the North Riverfront Historic District.
Pinnacle and city development officials have touted Lumiere Place as a catalyst for spreading investment across the riverfront areas north of the Eads Bridge. The vision of a vibrant riverfront with residential space certainly is compelling. Then, at the Preservation Board we heard from St. Louis Development Corporation Deputy Director Otis Williams, who told us that Lumiere Place wanted the McPheeters warehouses torn down because their appearance was supposedly hurting casino revenue. There’s a mighty large gap between the promises of spreading investment and the self-contained concerns conveyed through Williams.
That’s a gap big enough to swallow three fine buildings, but hopefully not the larger vision of revitalizing this section of riverfront by sensitively connecting the fabric of Laclede’s Landing and the North Riverfront Historic District.
This article first appeared in the Vital Voice on June 13, 2008.










