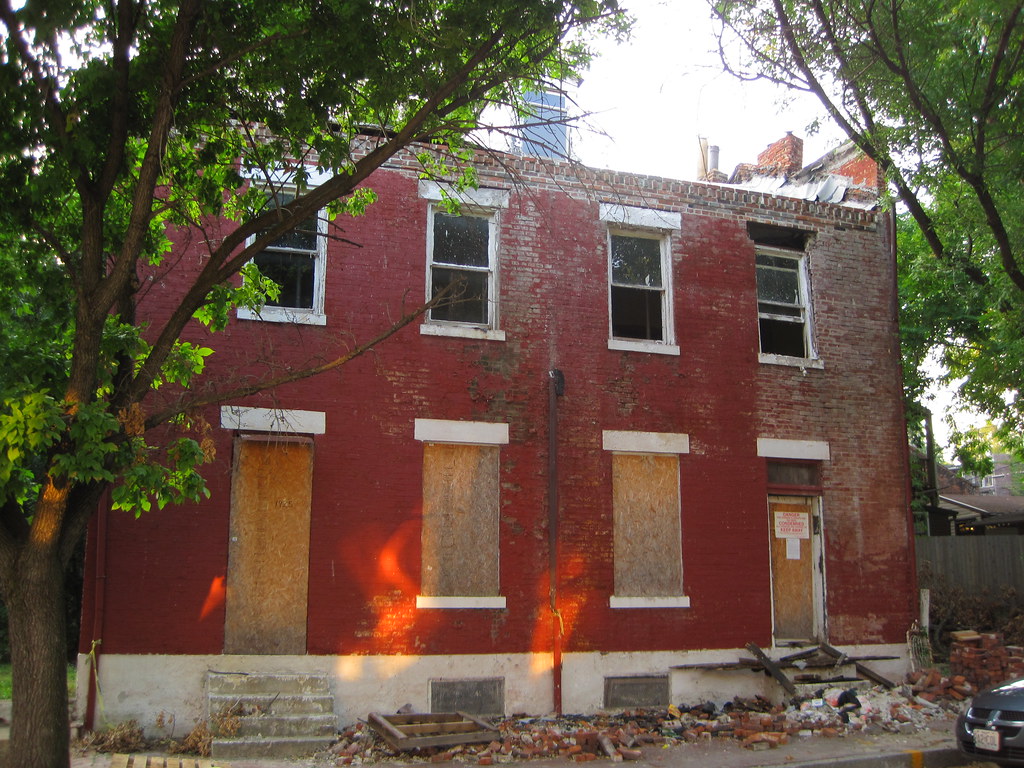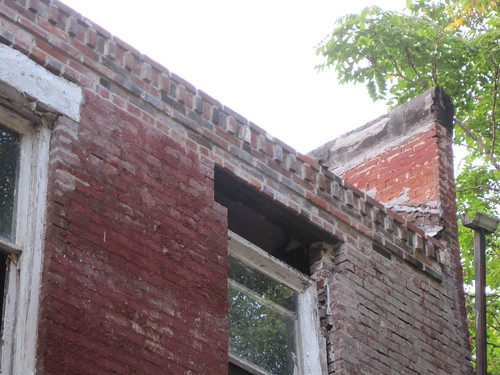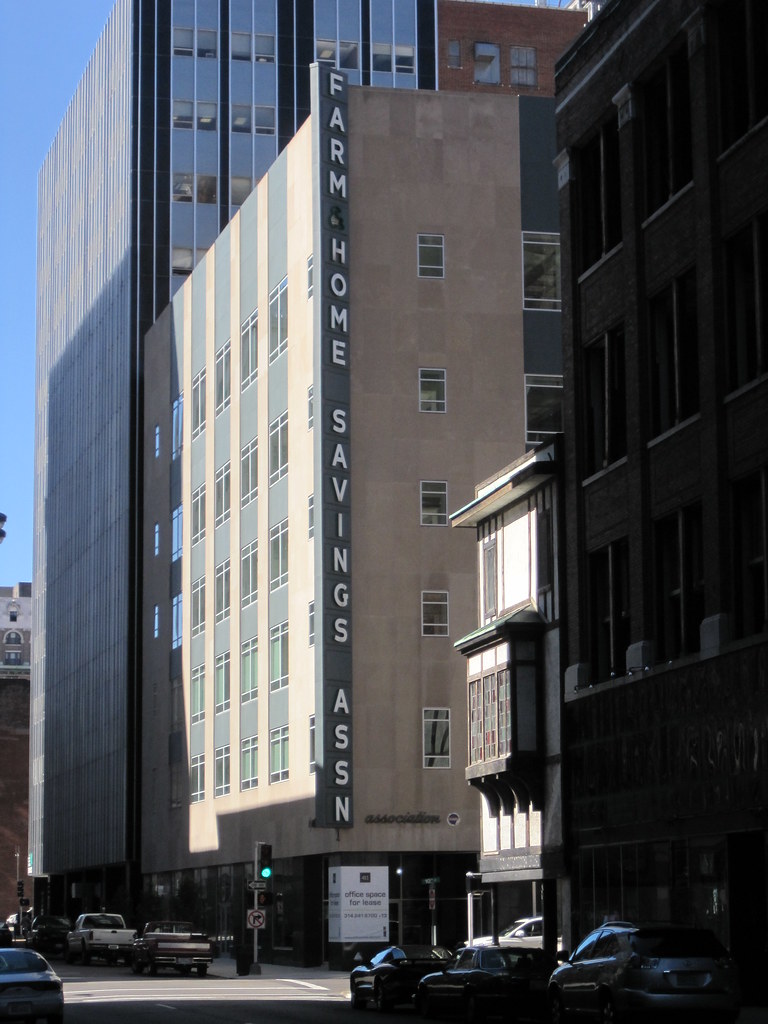by Michael R. Allen
 The most troubling item on the October 26 agenda for the St. Louis Preservation Board is the only actual demolition permit on the agenda, for a house at 1927-9 S. 10th Street in Soulard. While any demolition permit for a perfectly sound historic building is troubling, this one is egregious. For one thing, the two-and-a-half brick house is located in a dense and stable part of one of the city’s most dense and stable historic districts. For another, the house at 1927-9 S. 10th Street is one of the number of remaining St. Louis buildings that appear in the pages of Pictorial St. Louis, the 1875 atlas by Richard Compton and Camille Dry. The simple brick dentils on the cornice indicate an age even earlier than the atlas — perhaps in the 1850s or 1860s, before wooden cornices began appearing on modest housing like this. Such buildings are rare enough that the Preservation Board should never permit their demolition.
The most troubling item on the October 26 agenda for the St. Louis Preservation Board is the only actual demolition permit on the agenda, for a house at 1927-9 S. 10th Street in Soulard. While any demolition permit for a perfectly sound historic building is troubling, this one is egregious. For one thing, the two-and-a-half brick house is located in a dense and stable part of one of the city’s most dense and stable historic districts. For another, the house at 1927-9 S. 10th Street is one of the number of remaining St. Louis buildings that appear in the pages of Pictorial St. Louis, the 1875 atlas by Richard Compton and Camille Dry. The simple brick dentils on the cornice indicate an age even earlier than the atlas — perhaps in the 1850s or 1860s, before wooden cornices began appearing on modest housing like this. Such buildings are rare enough that the Preservation Board should never permit their demolition.
What this writer knows about the back story here provides little clue as to why the owner, Rehab Girls LLC, is pushing demolition. In its fictitious registration of the name Rehab Girls, Rehab Girls LLC — registered through a third-party registrar — reported that Peggy Sheffold is Vice President and that the company office is the same as Rothschild Development Ltd., Sheffold’s employer. Rothschild owns a lot of Soulard property, including a corner mixed-use building directly north of this house.
Rehab Girls LLC purchased the house on South 10th for $50,000 on December 19, 2006. Recently, the house was listed for sale by Red Brick Management, a Rothschild company, with a $136,000 asking price. Since the purchase, there are no recorded building permits despite a full recent reconstruction of the cornice.
 The work performed on the cornice indicates that the building’s brick work is fully repairable. Why Rehab Girls aborted the work and decided to pursue demolition is unfathomable. Soulard is a neighborhood that long has moved past dark days of demolition and on to significant infill construction. The “Rehab Girls” should stick to their name or sell this fine building. Meanwhile, the Preservation Board should deny the demolition request.
The work performed on the cornice indicates that the building’s brick work is fully repairable. Why Rehab Girls aborted the work and decided to pursue demolition is unfathomable. Soulard is a neighborhood that long has moved past dark days of demolition and on to significant infill construction. The “Rehab Girls” should stick to their name or sell this fine building. Meanwhile, the Preservation Board should deny the demolition request.
The Preservation Board meets at 4:00 p.m. on Monday, October 26 in the offices of the St. Louis Development Corporation, 1015 Locust Street, 12th floor.
However, citizens need not be present to submit written testimony. Testimony can be sent to the board via its secretary, Adona Buford, at BufordA@stlouiscity.com or care of the Cultural Resources Office, 1015 Locust Street, Suite 1200, St. Louis MO 63101.












