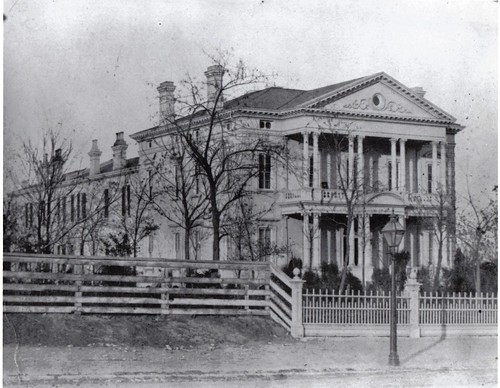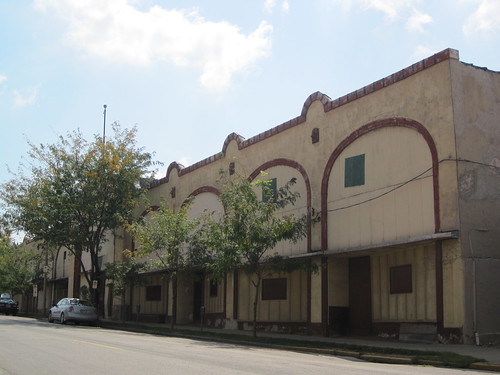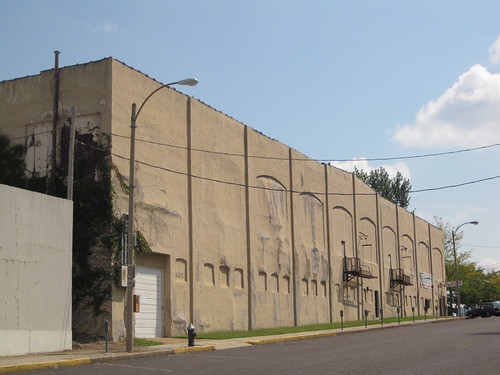by Michael R. Allen
 Over a week ago, gaping hole appeared in the front yard wall at the James Clemens, Jr. House (1849 Cass Avenue in St. Louis Place). The cause of the collapse was structural failure, but the hole and its resulting brick debris attracted a truck load of thieves warded away by vigilant neighbors. Since the wall’s partial collapse, the hole has attracted photographer, a television news crew, concerned neighbors and property owners, thieves and — not surprising — no maintenance crews from Clemens House owner McEagle properties.
Over a week ago, gaping hole appeared in the front yard wall at the James Clemens, Jr. House (1849 Cass Avenue in St. Louis Place). The cause of the collapse was structural failure, but the hole and its resulting brick debris attracted a truck load of thieves warded away by vigilant neighbors. Since the wall’s partial collapse, the hole has attracted photographer, a television news crew, concerned neighbors and property owners, thieves and — not surprising — no maintenance crews from Clemens House owner McEagle properties.
The wall remains breached, and the brick bats piled behind the breach right where they fell. When McEagle’s representatives talk about saving the Clemens House, what do they mean? A June draft of the revised tax increment financing (TIF) application for the NorthSide project showed an $8.6 million budget for rehabilitation of the Clemens House — in the project’s second phase with no item for repairs in the first phase — with 100% of the funds to come from TIF funds (at least prior to historic tac credit reimbursement).
While the final TIF application due out tomorrow may not include that line item, the draft idea is discouraging. What if the TIF does not pass the Board of Aldermen, or what if it passes without city backing and McEagle cannot monetize the TIF? The most pressing point is that there is no indication that structural issues like this fence failure or last year’s chapel wall and roof collapse will be abated before TIF funds are available.
 This photograph of the wall that I took before the collapse shows the massive inward bow of the wall. The wall’s weight load was shifted askew. Additionally, the wall is tuckpointed incorrectly with a hard mortar, which forces moisture weeping through the bricks instead of the mortar joints. Over times, the bricks in the bow have split due to shifted weight load’s resulting stress, and have been weakened by the hard mortar. A collapse was building.
This photograph of the wall that I took before the collapse shows the massive inward bow of the wall. The wall’s weight load was shifted askew. Additionally, the wall is tuckpointed incorrectly with a hard mortar, which forces moisture weeping through the bricks instead of the mortar joints. Over times, the bricks in the bow have split due to shifted weight load’s resulting stress, and have been weakened by the hard mortar. A collapse was building.
 Of course, this is not the first part of the wall to fall. The limestone return of wall on the east is missing, all of the way through the corner at Cass Avenue.
Of course, this is not the first part of the wall to fall. The limestone return of wall on the east is missing, all of the way through the corner at Cass Avenue.
 There is also a partly-collapsed section in front of the chapel at this end. This section collapsed in 2005.
There is also a partly-collapsed section in front of the chapel at this end. This section collapsed in 2005.
 A central feature of the wall was the wrought iron gates, crudely removed by a thief after the Berean Missionary Baptist Association vacated the Clemens House in 2000. This photograph comes from the Landmarks Association of St. Louis and dates to 1980.
A central feature of the wall was the wrought iron gates, crudely removed by a thief after the Berean Missionary Baptist Association vacated the Clemens House in 2000. This photograph comes from the Landmarks Association of St. Louis and dates to 1980.
 Here’s the reverse view in early 2008, showing the damage to the wall caused by hasty removal. My guess is that the thieves tied each gate to a pick-up truck, and pulled them off by accelerating. Perhaps the gates were mangled in the process and ended up in the scrap yard instead of the salvage shop. (Any dealer who accepted and then sold these gates deserves prison time, by the way.)
Here’s the reverse view in early 2008, showing the damage to the wall caused by hasty removal. My guess is that the thieves tied each gate to a pick-up truck, and pulled them off by accelerating. Perhaps the gates were mangled in the process and ended up in the scrap yard instead of the salvage shop. (Any dealer who accepted and then sold these gates deserves prison time, by the way.)
 So now the Clemens House sits behind an unstable, damaged high brick wall missing its iron gates.
So now the Clemens House sits behind an unstable, damaged high brick wall missing its iron gates.
 Once upon a time, back in 1860 when this silver albumen print was made, the mansion sat behind an elegant iron fence. The iron fence was low and afforded great views of the majestic house. The fence ended at the wooden fencing that surrounded the rest of the Clemens estate.
Once upon a time, back in 1860 when this silver albumen print was made, the mansion sat behind an elegant iron fence. The iron fence was low and afforded great views of the majestic house. The fence ended at the wooden fencing that surrounded the rest of the Clemens estate.
Preservation of the Clemens House need not retain the later brick wall, which suffers disrepair and obscured views of the house and its later chapel addition. One possible plan would be demolition of the later brick wall and replication of the original iron fence, would would reconnect the Clemens House to the Cass Avenue streetscape and surroudning neighborhood.
However, the fence plan would have to be made as part of a total preservation plan for the site that would take into account use of historic tax credit programs that come with review guidelines that may necessitate retention of the existing wall. To date, there has been no preservation plan produced for the Clemens House — no historic structures report, no structural assessment, nothing. Until McEagle produces a plan, the brick wall needs to be stabilized. The breaches should be closed, and the wall should be braced. If the wall comes down, that act should be planned.
For now, the gaping hole stands as naked testament to the lack of planning for the future of the Clemens House. I want the house to be saved, and I want McEagle to make preservation a priority that is not tied to the outcome of the TIF financing. The Clemens House remains one of the city’s most important 19th century buildings, and its fate truly is of regional concern. McEagle should fix the wall and then work on a serious preservation plan with stabilization work occurring in the first phase of the NorthSide project. Can you imagine a better good will gesture than prompt maintenance and early stabilization? Once stabilized, as the Mullanphy Emigrant Home demonstrates, a building will buy significant time for reuse planning. No preservationist that I know is hollering for McEagle to reopen a fully-restored Clemens House immediately. We just want to make sure than no part of it — including the chapel, which is not far gone despite visible damage — falls down.
 The former Palladium Ballroom now sports a sign stating that the midtown landmark is for sale or lease (number is 314-843-1292). Above is a view of the mighty terra cotta-surrounded entrance on Enright Avenue just west of Grand. Once upon a time, this entrance contained elegant doors and windows facing the carriage houses of Vandeventer Place across the street. Now, the arches of the Palladium are covered with siding, and across the street is the utilitarian side face of the John Cochran Veterans Hospital.
The former Palladium Ballroom now sports a sign stating that the midtown landmark is for sale or lease (number is 314-843-1292). Above is a view of the mighty terra cotta-surrounded entrance on Enright Avenue just west of Grand. Once upon a time, this entrance contained elegant doors and windows facing the carriage houses of Vandeventer Place across the street. Now, the arches of the Palladium are covered with siding, and across the street is the utilitarian side face of the John Cochran Veterans Hospital. Still, the exotic form of the Palladium entices the imagination to think about what might have taken place there. The stucco walls and now-painted, but still-intact terra cotta provide the sort of architectural allure that always transcends neglect.
Still, the exotic form of the Palladium entices the imagination to think about what might have taken place there. The stucco walls and now-painted, but still-intact terra cotta provide the sort of architectural allure that always transcends neglect. The scalloped parapets and lion’s heads remain.
The scalloped parapets and lion’s heads remain. However striking the Enright elevation may be, most people who enter the old Palladium arrive on the Delmar side. Here is the entrance to the thrift store that occupied the old ballroom space on the second floor. This elevation is parged with stucco painted a drab gray that belies the faded grandeur of the building. From this side, large windows are outlined in the stucco, but are not terribly suggestive. The action is on the flip side.
However striking the Enright elevation may be, most people who enter the old Palladium arrive on the Delmar side. Here is the entrance to the thrift store that occupied the old ballroom space on the second floor. This elevation is parged with stucco painted a drab gray that belies the faded grandeur of the building. From this side, large windows are outlined in the stucco, but are not terribly suggestive. The action is on the flip side.
















