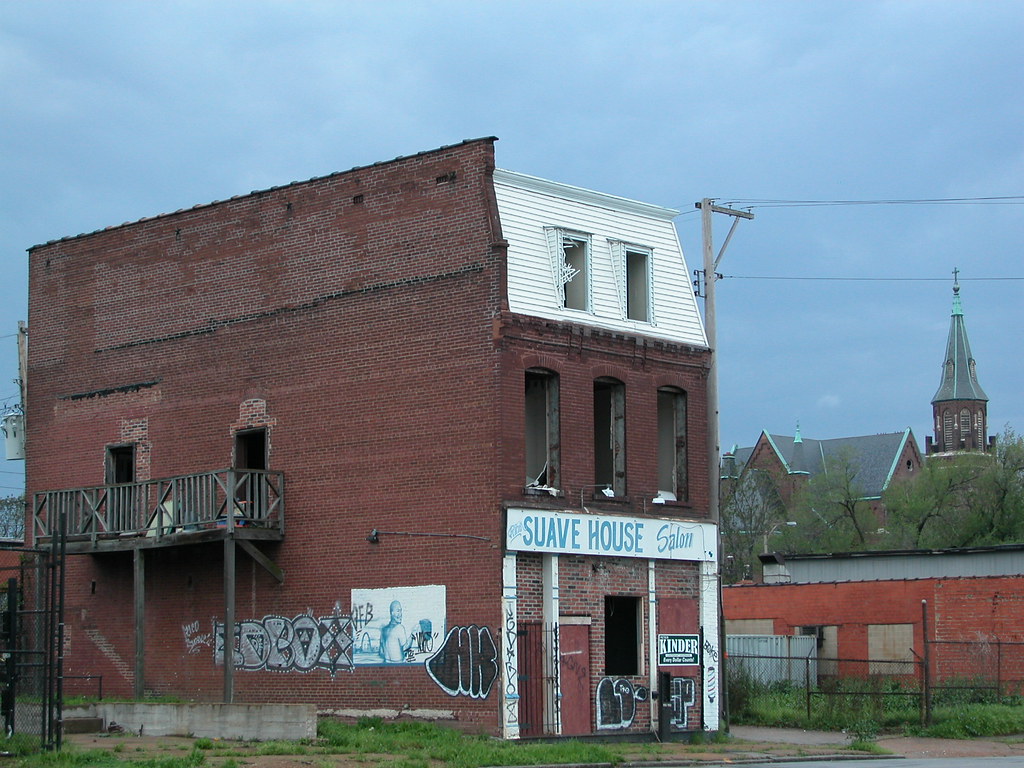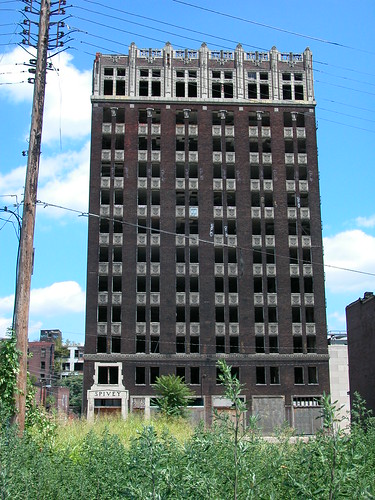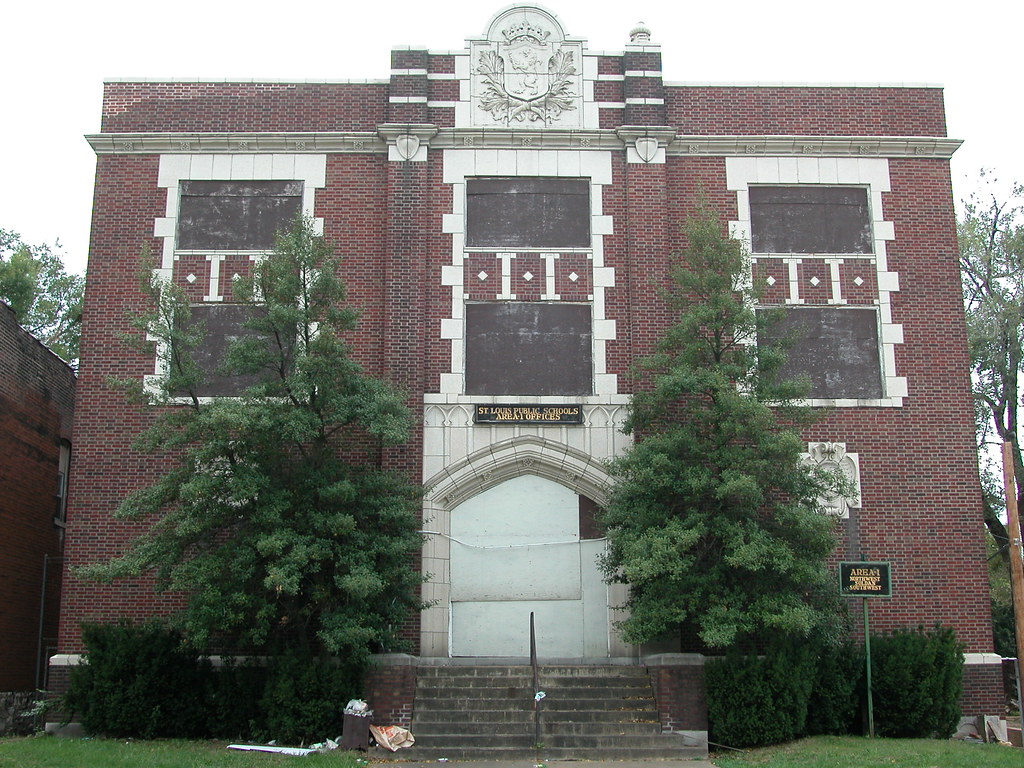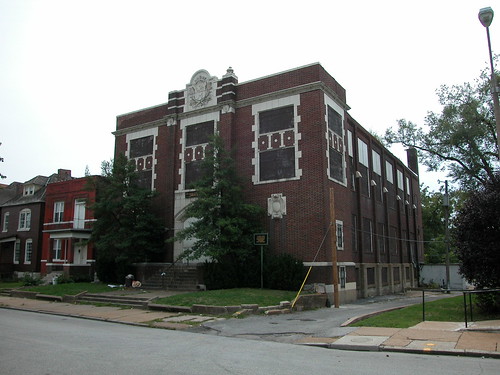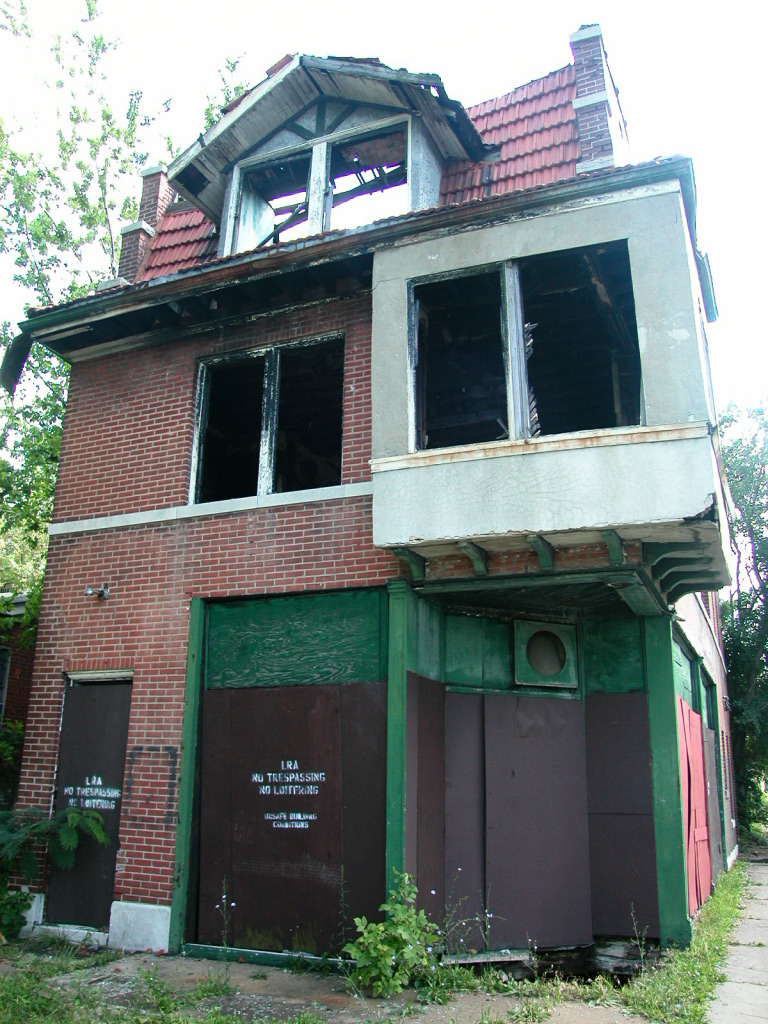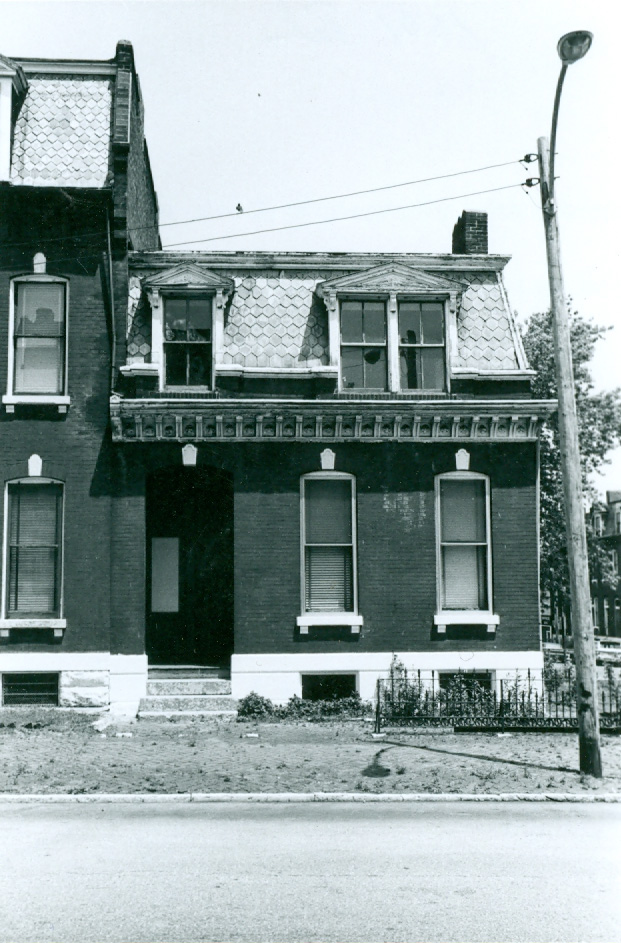by Michael R. Allen
 The U.S.S. Inaugural remains a fixture on the St. Louis riverfront, just south of the MacArthur Bridge. Since breaking loose from its moorings and capsizing in a bizarre incident during the great flood of 1993, the old minesweeper has been stuck on the riverfront. After spending a generation as a tourist attraction, the war vessel has become part of the lore of local urban explorers — and the subject of many schemes to profit from the tragedy.
The U.S.S. Inaugural remains a fixture on the St. Louis riverfront, just south of the MacArthur Bridge. Since breaking loose from its moorings and capsizing in a bizarre incident during the great flood of 1993, the old minesweeper has been stuck on the riverfront. After spending a generation as a tourist attraction, the war vessel has become part of the lore of local urban explorers — and the subject of many schemes to profit from the tragedy.
The ship’s remains are almost too easy to find, located just a short walk through a gate in the flood wall. On a sunny Indian summer day, the wreck conveys a sense of tranquility. Later, in the winter, when the water gets lower the ship will beckon explorers. John Patzius has held the salvage rights to the boat since 1998, and had attempted to move the Inaugural out of the river. The mighty gun from the bow of the Inagural is located at Bob Cassilly’s Cementland; that relocation by Patzius is theft by his own admission (although rightful theft, by his judgment). Future plans remain unknown. For now, the wreck is a splendid landmark to behold on a weekend ramble. Some days one will find artists hard at work creating murals on the flood wall, almost always atop the work of others. Inexplicably, no one has ever tagged the wreck just a few yards away. (Red Foxx, are you reading?)
More information is available in the U.S.S. Inaugural Online Scrapbook.





