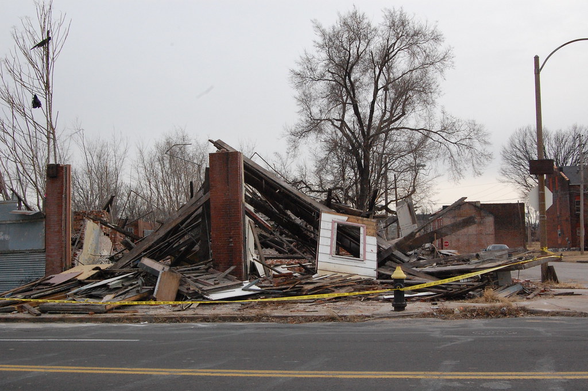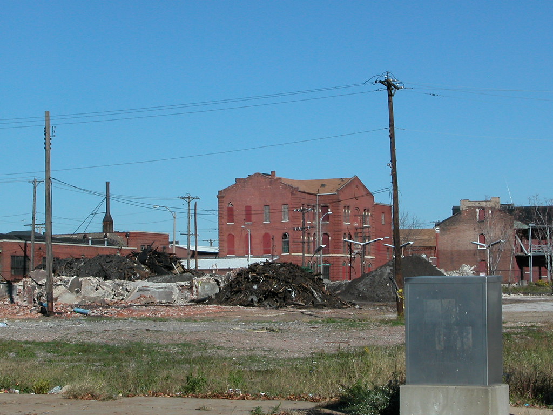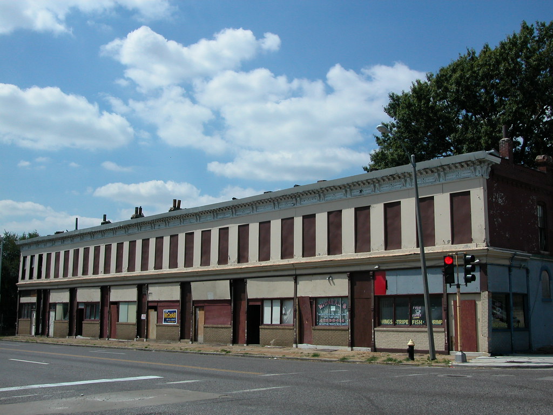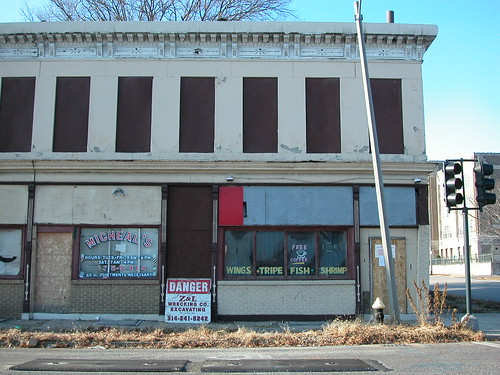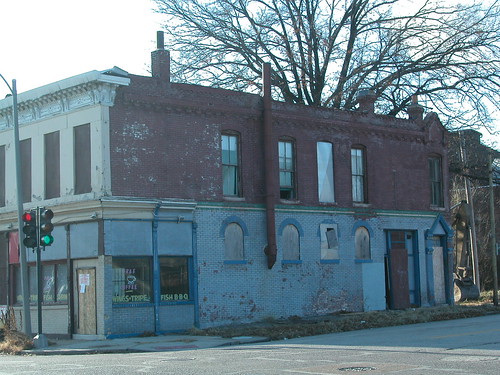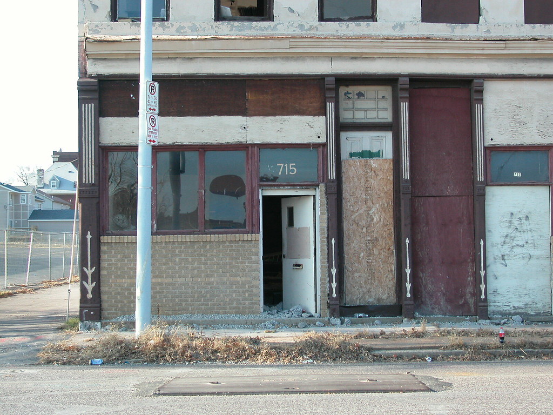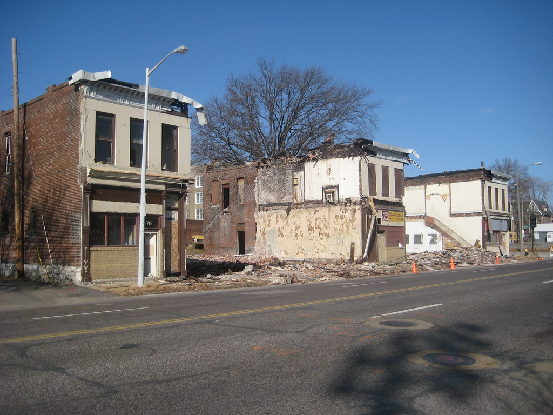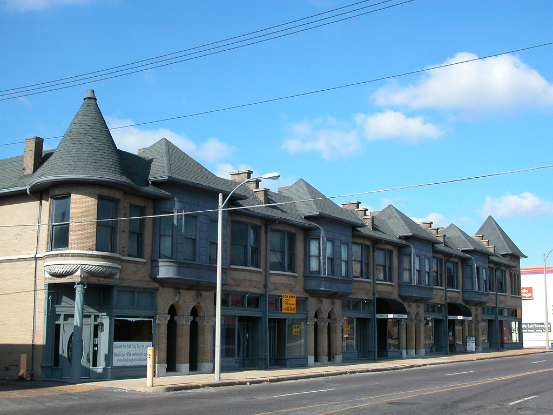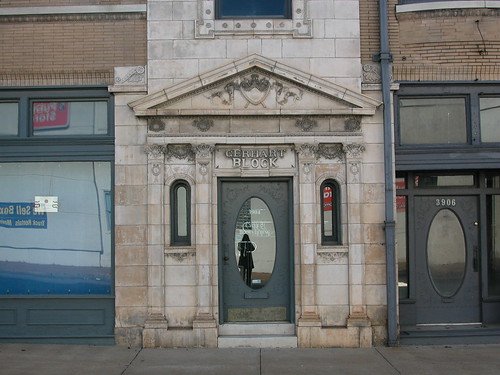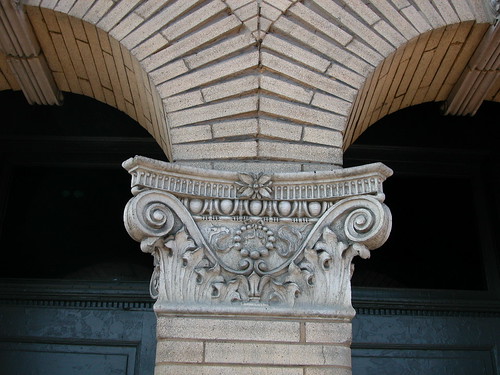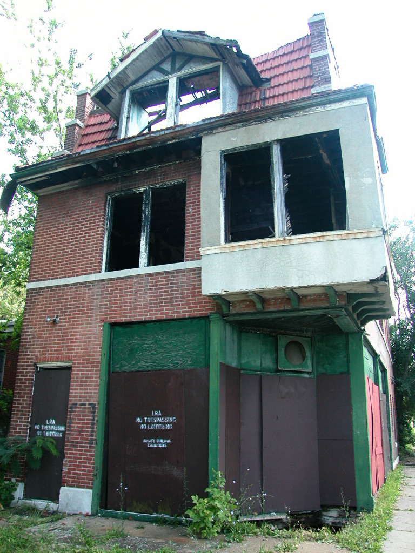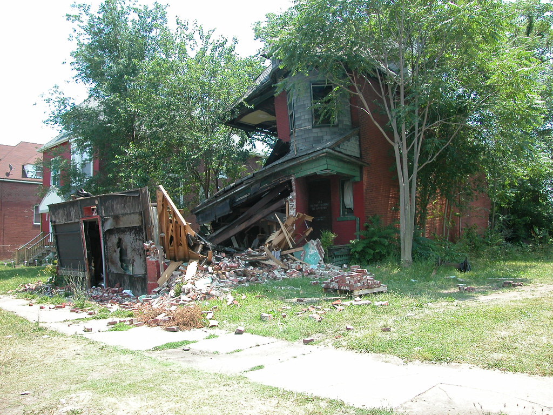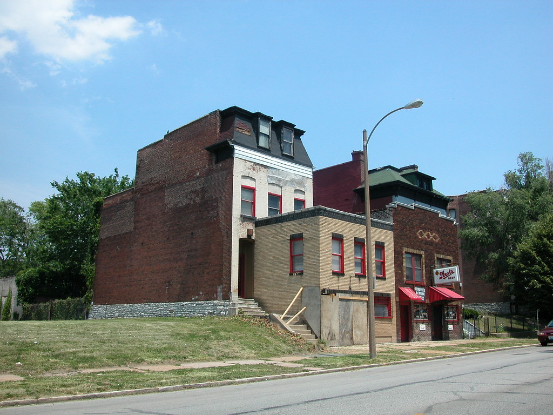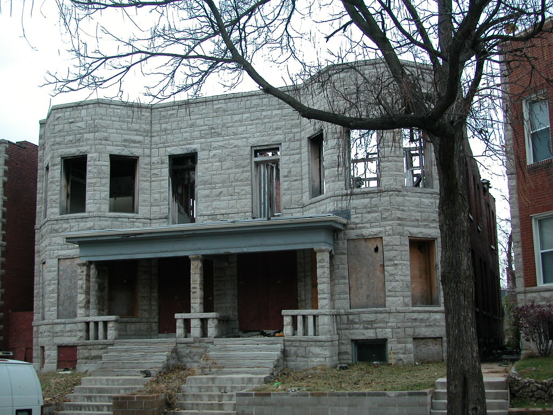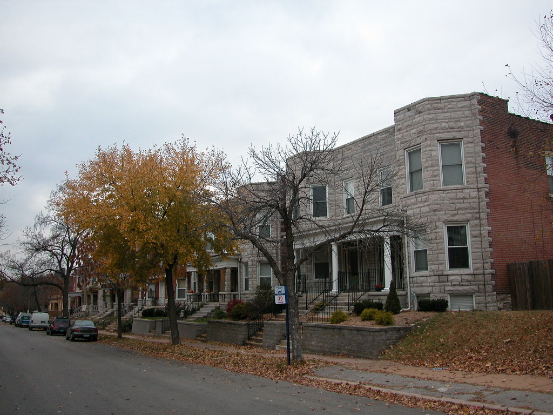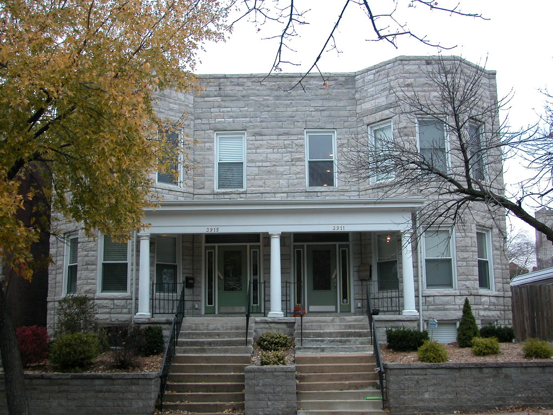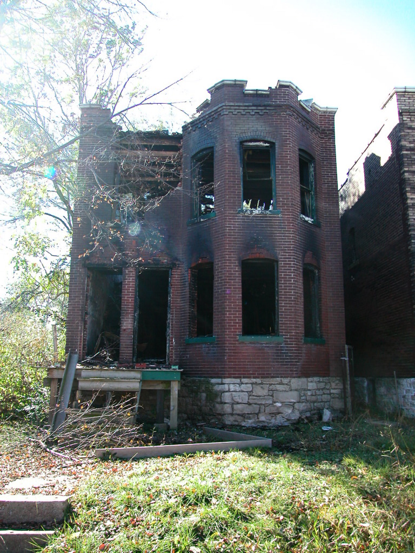by Michael R. Allen
 Here’s the sort of neighborhood stabilization issue that you probably won’t hear being discussed by any mayoral candidates. Above is the corner storefront at 2001 S. Jefferson (at Allen) in Fox Park. Built in 1892, the two-story building is a contributing resource to the Compton Hill Certified Local Historic District, and anchors the first solid corner of Fox Park on Jefferson south of I-44.
Here’s the sort of neighborhood stabilization issue that you probably won’t hear being discussed by any mayoral candidates. Above is the corner storefront at 2001 S. Jefferson (at Allen) in Fox Park. Built in 1892, the two-story building is a contributing resource to the Compton Hill Certified Local Historic District, and anchors the first solid corner of Fox Park on Jefferson south of I-44.
Believe it or not, this building has been condemned for demolition by the Building Division! (Of course, the New Vision Demolition banner on the front takes some of the surprise out.) In June 2007, the Building Division issued a condemnation for demolition order. Why? Take a look.
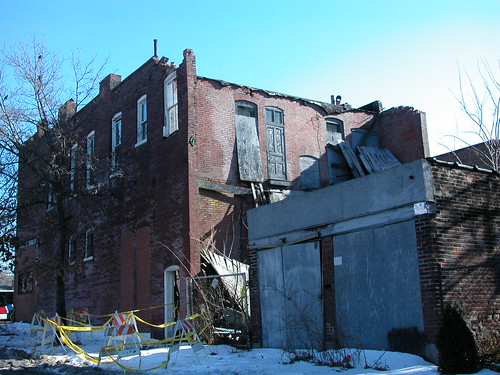 This is definitely not a good situation here, but it is hardly grounds for demolition. This building has that great detail found on some of the city’s neighborhood commercial buildings: the wall extends to shield the end of a multi-story gallery porch at the rear that provides access to residential flats above.
This is definitely not a good situation here, but it is hardly grounds for demolition. This building has that great detail found on some of the city’s neighborhood commercial buildings: the wall extends to shield the end of a multi-story gallery porch at the rear that provides access to residential flats above.
Obviously, the porch collapsed. Permit records show that a permit to replace the “rear deck” was issued on April 2, 2007. Obviously, the owners failed to replace the porch and left the building in terrible shape. The Building Division was wise to act with condemnation, by why is the order “for demolition”? The Building Division is allowed to condemn buildings “for repair,” and in this case should have done so. The loss of the porch caused damage, but not anything that makes the building unsound.
Of course, a condemnation for demolition order could scare a problem property owner to sell. However, that order could also lead to a building’s being placed in a city demolition package down the road, no matter if the building truly is unsound under the definitions established in our public safety laws and preservation ordinances. The good thing is that a demolition permit in a local historic district will go to the Cultural Resources Office. In this case, neither owner nor the Building Division has pursued demolition — for now.
What is then accomplished by this condemnation order? Very little, except creating another threat to this building. Clearly, the order has made no impact on the owners, who have not even removed much of the debris behind the building.
Instead of condemnation for demolition, an order used too often, why not condemn buildings for repair with enforceable deadlines? There is, after all, more than one way to enforce the public safety laws, but the Building Division too often relies on the ineffective, destructive “condemnation for demolition.” The Building Division would do well to help neighborhoods stabilize their neighborhoods while preserving valuable buildings. Clearly, demolition contractors would not get as much work but hopefully better-paying construction work would be encouraged.
Whoever is Mayor on April 7 should make changes at the Building Division. At the very least, all demolition decisions should be made by a qualified structural engineer. At the most, there should be a reorientation of code enforcement away from the mindset that the Division should eliminate all that is broken. The Building Division’s goal should be fixing all that is broken for the benefit of our citizens, and reserving demolition orders for those cases where public safety is truly threatened.


