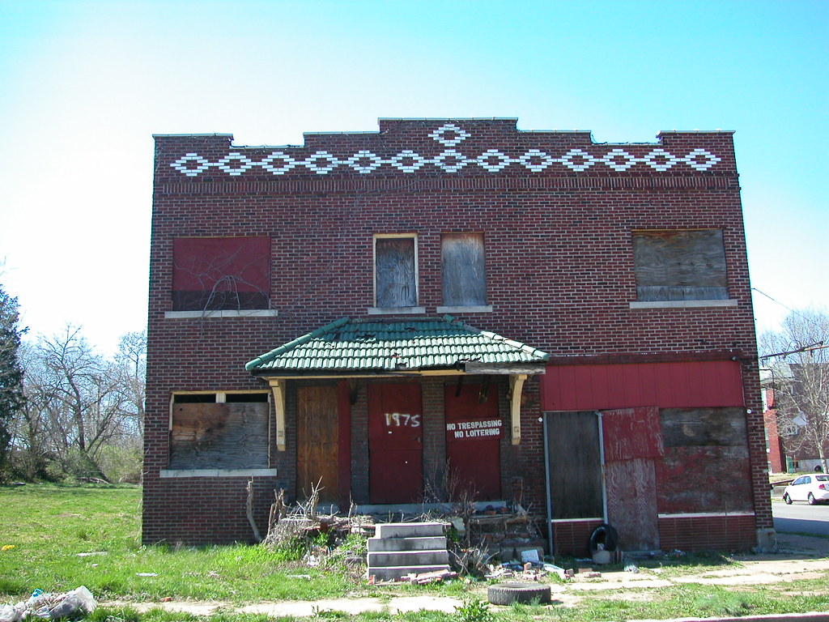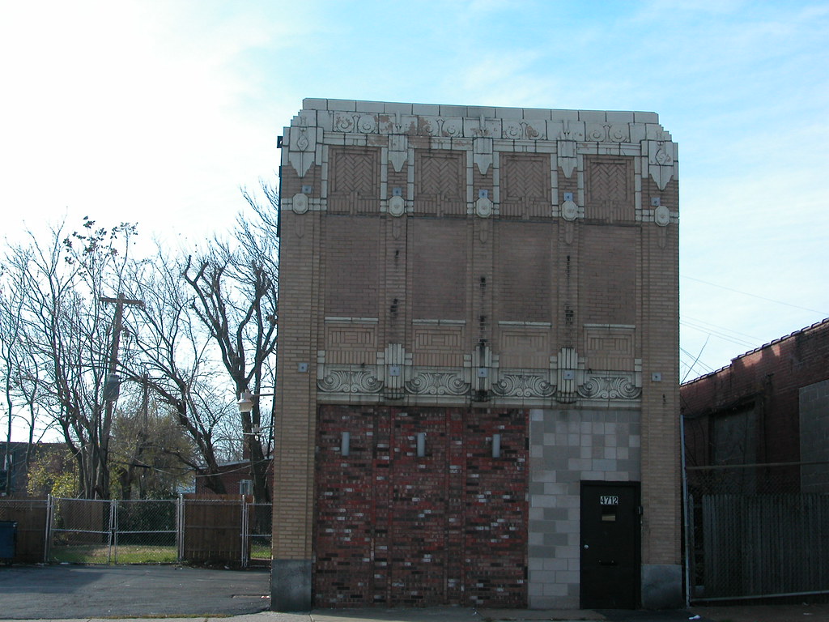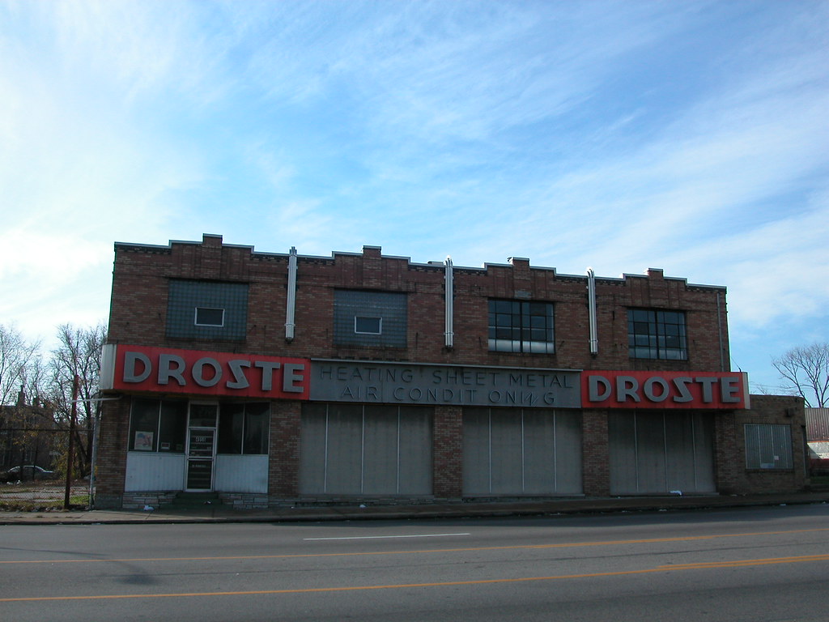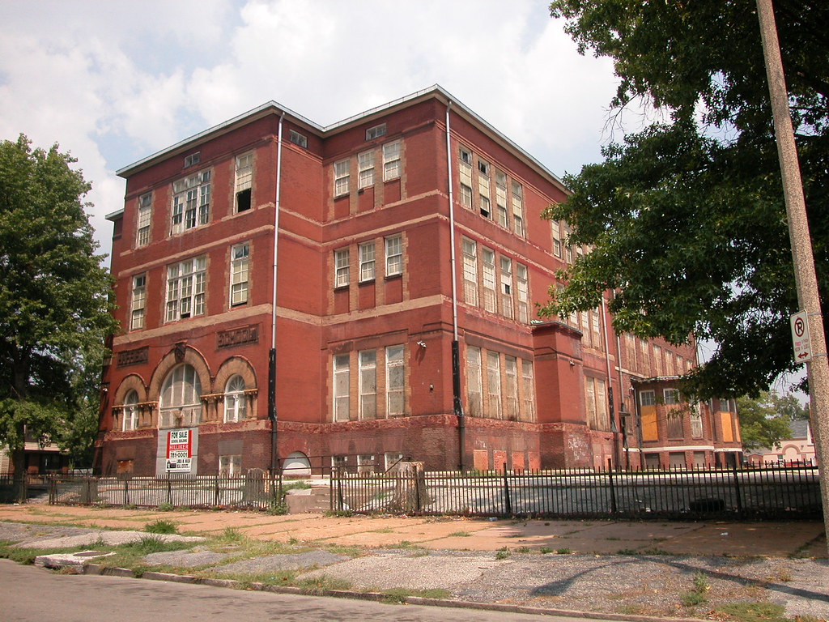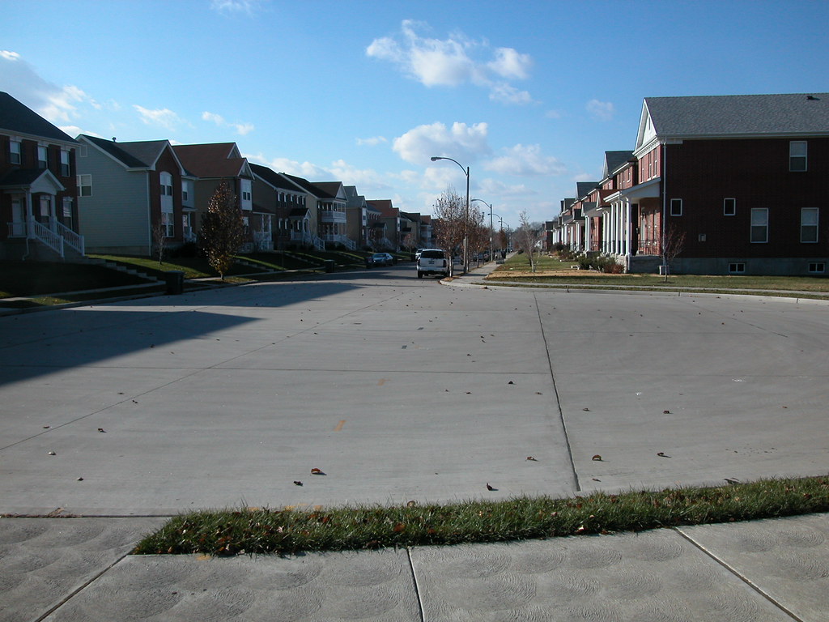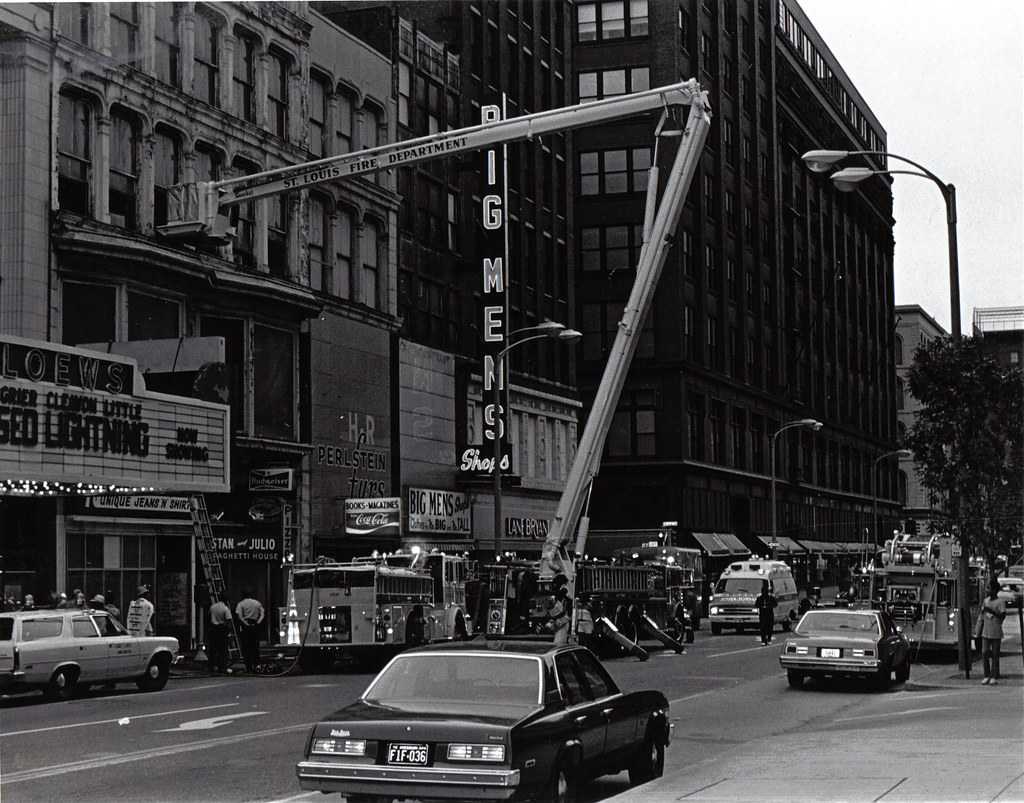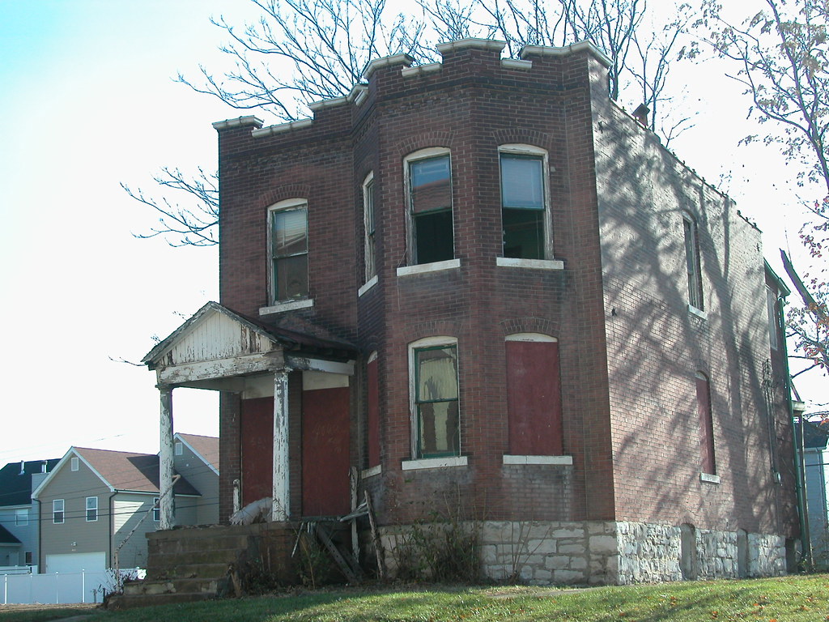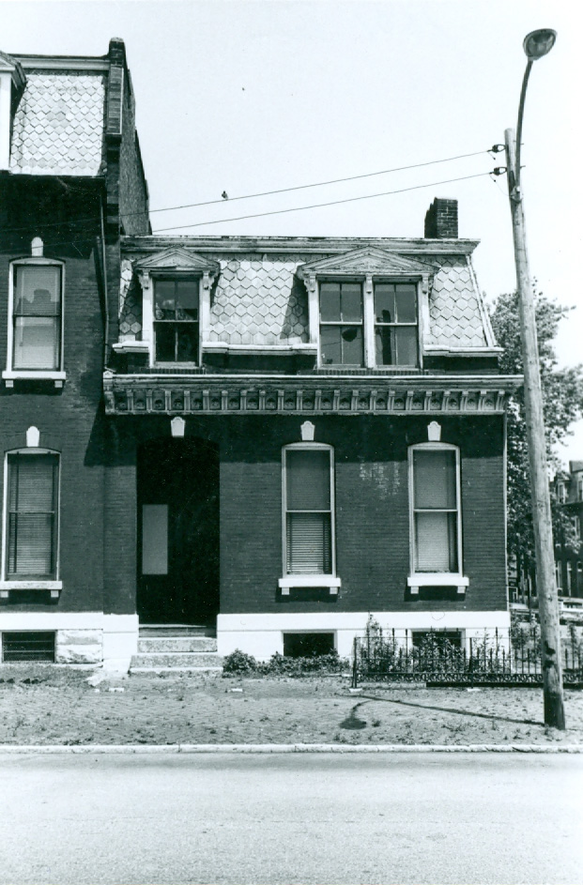by Michael R. Allen
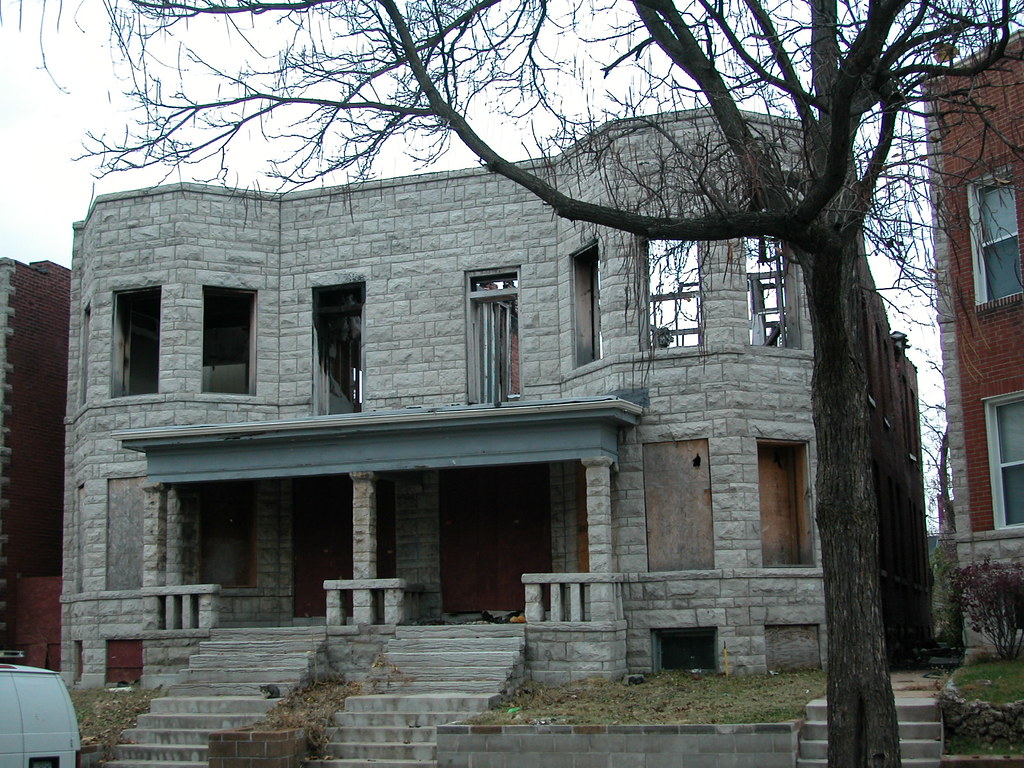 The 2007 fire that struck the four-flat at 3927-29 Shenandoah Avenue in the Shaw neighborhood eventually proved fatal. The building had been under rehabilitation when fire struck. The owners stopped paying taxes and mortgage payments, and ownership somehow split between Heartland Bank and the Land Reutilization Authority (the building straddles a lot line).
The 2007 fire that struck the four-flat at 3927-29 Shenandoah Avenue in the Shaw neighborhood eventually proved fatal. The building had been under rehabilitation when fire struck. The owners stopped paying taxes and mortgage payments, and ownership somehow split between Heartland Bank and the Land Reutilization Authority (the building straddles a lot line).
Obviously, the building was struck severely by the fire. Like most house fires, the fire spread upward and consumed the roof and second floor worst. Most of the roof sheathing was lost in the fire, leaving the building open to the elements. However, the walls had been tuckpointed and remained solid until the last days.
In October 2008, the Building Division condemned the building for demolition and sought demolition. Neighbors had filed many complaints on the condition of the house. Immediately to the west, a developer is rehabbing a similar building using historic rehab tax credits and understandably did not want a big question-mark next door.
After first being placed on the November 2008 agenda of the Preservation Board, the demolition shifted into high gear. Suddenly, the Building Division issued an emergency demolition order and paid to wreck the building. By the middle of December, it was gone. (Wonder if owner Heartland Bank got a bill for half of the cost?)
While the condition of the building was extreme, it was far from being a total loss. With solid masonry, the building was in no danger of immediate collapse. This could have been a great reconstruction project. Instead, the house went through the motions of our failed public safety laws: damage and abandonment, citizen complaints, emergency tear-down order. As the developers next door show, there is more than one way to fix a broken building, but the Building Division never seems to grasp that fact. Nor does the Cultural Resources Office (CRO) possess sufficient legal authority to prevent a senseless demolition like this one; the office and the Preservation Board were at the mercy of the Building Division, which controls what matters reach consideration of our preservation agency and its citizen commission. The CRO cannot override an emergency order, no matter how silly it is (and many are).
The neighbors’ momentary complaints are addressed, but they ultimately lose a remarkable street scape. On a block with only two gaps in continuous historic building line, both across the street, this demolition stands out. The demolition stands out even more since the demolished house is one of a row of five near-copies of the same plan built in 1903. defined by rusticated limestone front elevations, central porches and projecting bays on each end, the row was a handsome group.
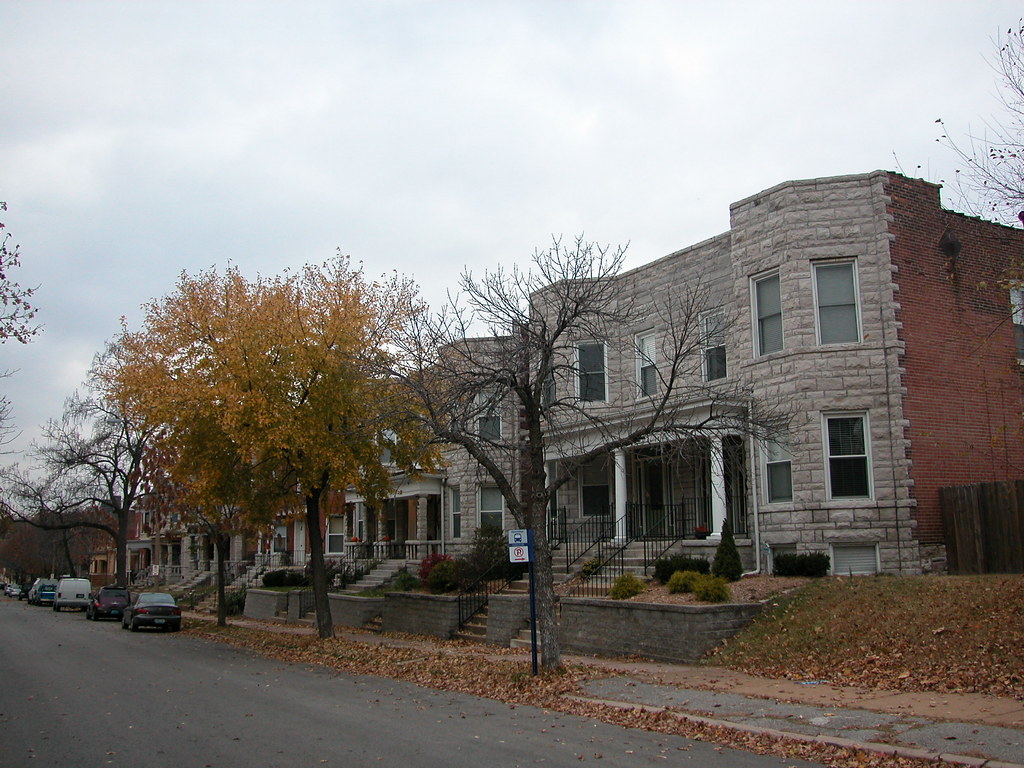
Looking at one of the extant members of this group, one sees the potential that the house at 3927-29 Shenandoah Avenue had, even in its fire-damaged state.
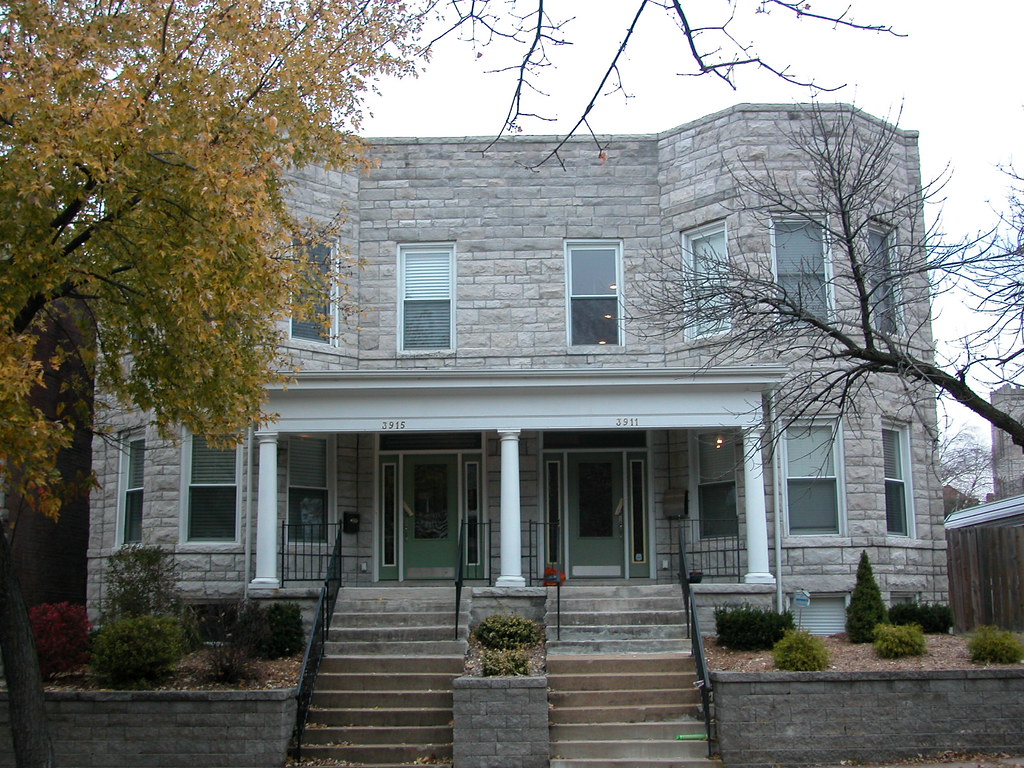
Demolition matters as much in a neighborhood as dense as Shaw as it does in a ravaged built environment like Old North. I would write that the only difference is why the buildings matter, but that would be false. The reason senseless demolitions harm our neighborhoods is because they erode the sense of place. Take away the last two buildings on a north side block, and the last vestige of the block’s urban character is gone forever. Take away one house on an intact block face in Shaw, and that block face is no longer intact. That brings a difference as big as taking down the last building standing. Besides, it’s not just a matter of blocks or neighborhoods but ultimately a matter of stewardship of this interconnected mass of resources we call St. Louis.
