by Michael R. Allen

The vacant storefront addition and its parent building at 2546 N. Grand Avenue in JeffVanderLou once housed the Upper Level club. The three lunette transom windows and the basket-weave belt course below are notable features.
by Michael R. Allen
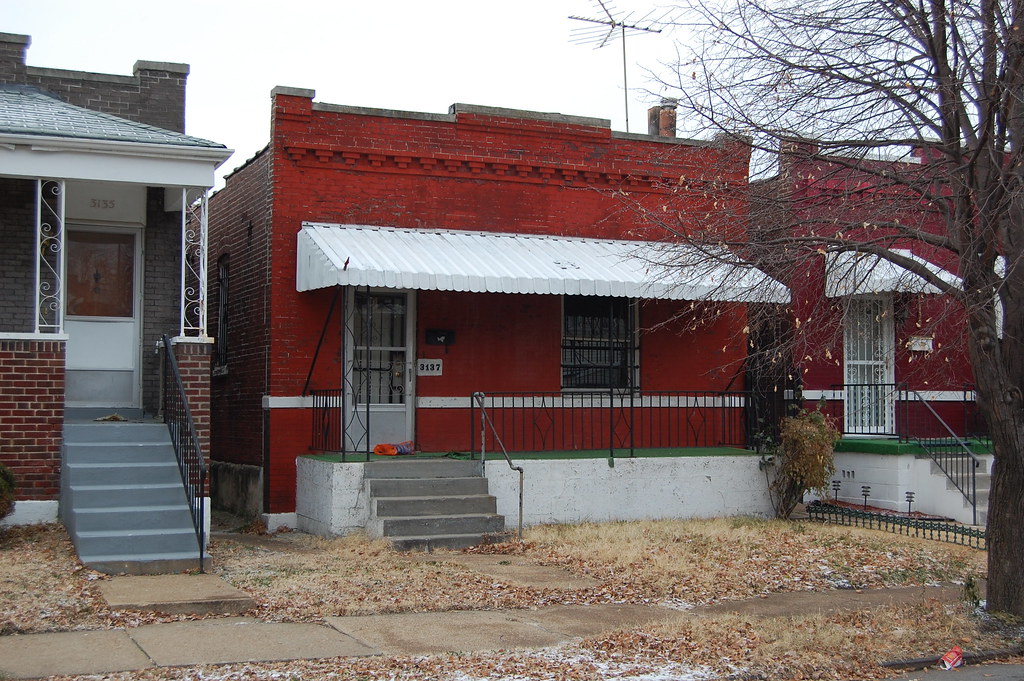 The full text of the National Register of Historic Places nomination for the Chuck Berry House, located at 3137 Whittier in the Greater Ville, is now online. Read the nomination here.
The full text of the National Register of Historic Places nomination for the Chuck Berry House, located at 3137 Whittier in the Greater Ville, is now online. Read the nomination here.
Among the features of the house noted in the nomination is the plain concrete block addition in the rear. Why is that addition so special? Because Chuck Berry himself had it built while he owned the house, making it the music legend’s first foray into architecture.
by Michael R. Allen
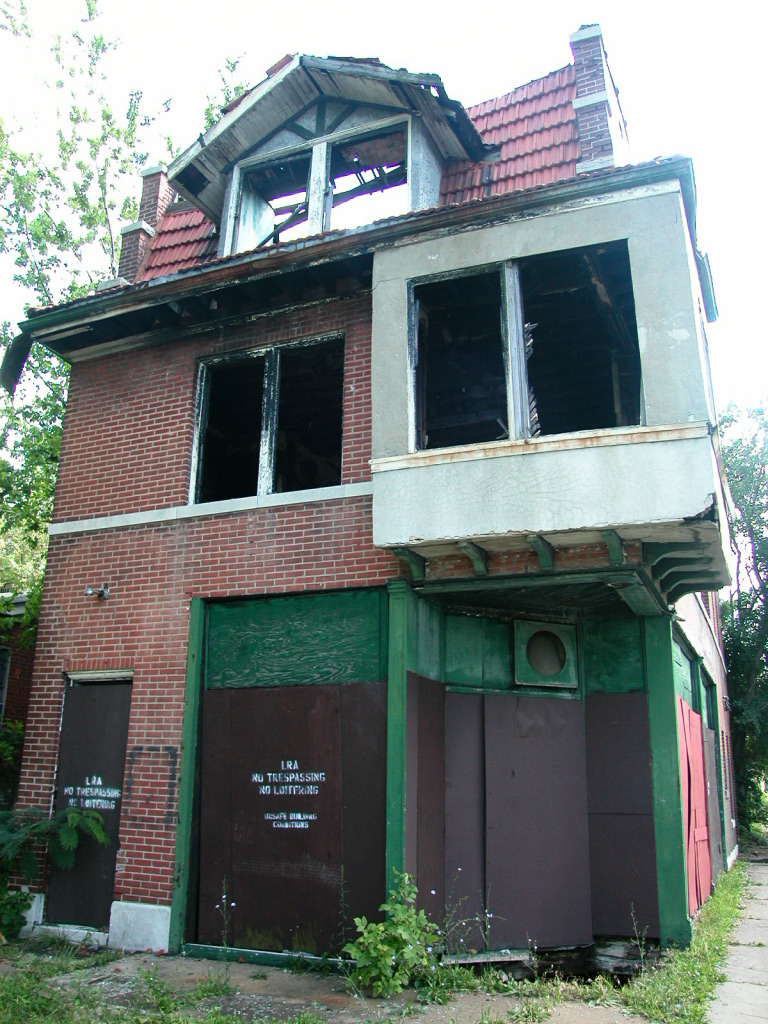 I was looking through old photographs and found this one, taken in June 2004. The subject matter is the peculiar corner storefront once located at the southeast corner of Maffitt and Lambdin avenues in the Ville. (The address properly is 4282 Maffitt Avenue.) The Land Reutilization Authority still owns the lot on which the store buidling and a smaller concrete block building on the alley stood, and has owned the lot since at least 1989.
I was looking through old photographs and found this one, taken in June 2004. The subject matter is the peculiar corner storefront once located at the southeast corner of Maffitt and Lambdin avenues in the Ville. (The address properly is 4282 Maffitt Avenue.) The Land Reutilization Authority still owns the lot on which the store buidling and a smaller concrete block building on the alley stood, and has owned the lot since at least 1989.
As the photograph indicates, a fire had struck the building and eaten much of its structural timbers, flooring and roof sheathing. What testament to our city’s masonry that the walls held despite the loss of many joists. The building truly was an exquisite wreck. I remember looking down into the basement from where the corner stoop would have been, and seeing charred wood from the upper levels atop years of accumulated debris. A man walking by said that demolition was on the way. He was proven right when the Building Division issued its demolition permits in January 2005.
The building had been vacant nearly twenty years at that point, although its architectural character was still evident. The chamfered, recessed entrance tucked under the projecting corner bay was a wonderful way to both call attention to the commercial tenant and shelter those entering and leaving the store. The tiled, sloped third floor with its timbered dormer was another fine trait. There aren’t many corner storefront buildings like this in the city, and we will never know for sure how many there ever were.
by Michael R. Allen
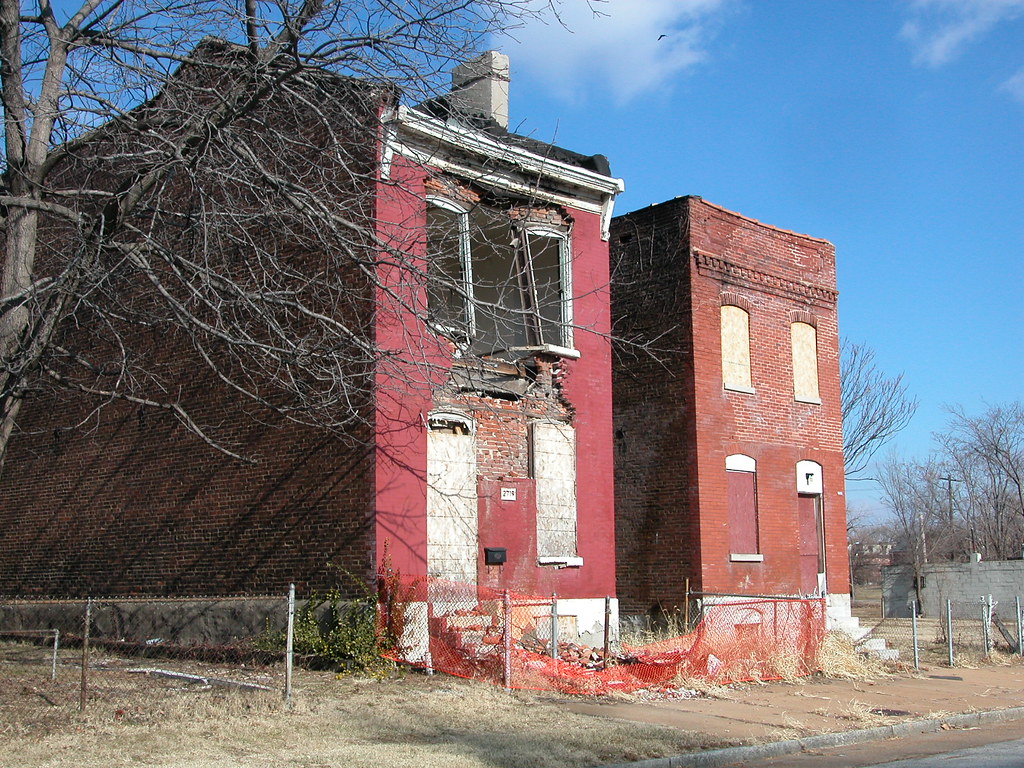 The house at 2719 Madison Street (left), owned by N & G Ventures since 2006, is obviously facing serious problems. The front wall collapsed in early 2008. While the joists run parallel to the front wall and are in no way compromised by the wall collapse, the roof structure is clearly sagging. The old house in JeffVanderLou dates to 1879 and managed to dodge decades of area decline. Two blocks east is the Pruitt-Igoe site. All around this block are vacant lots and derelict historic buildings. In the past five years, the speed of abandonment has rapidly increased, but the worst toll hit this area between 1950-1980.
The house at 2719 Madison Street (left), owned by N & G Ventures since 2006, is obviously facing serious problems. The front wall collapsed in early 2008. While the joists run parallel to the front wall and are in no way compromised by the wall collapse, the roof structure is clearly sagging. The old house in JeffVanderLou dates to 1879 and managed to dodge decades of area decline. Two blocks east is the Pruitt-Igoe site. All around this block are vacant lots and derelict historic buildings. In the past five years, the speed of abandonment has rapidly increased, but the worst toll hit this area between 1950-1980.
The surviving buildings hung on, due to better ownership or physical condition than neighbors. Will the survival of remaining resources be only momentary? That’s up to current owners and political leaders — especially the aldermen who have the power to craft a redevelopment ordinance that will detail requirements for preservation, land use and eminent domain. For every house with a wall collapse is one like the next-door neighbor here, which is vacant but as solid as ever. No matter what, this poor house at 2719 Madison Street does not seem long for the world.
by Michael R. Allen
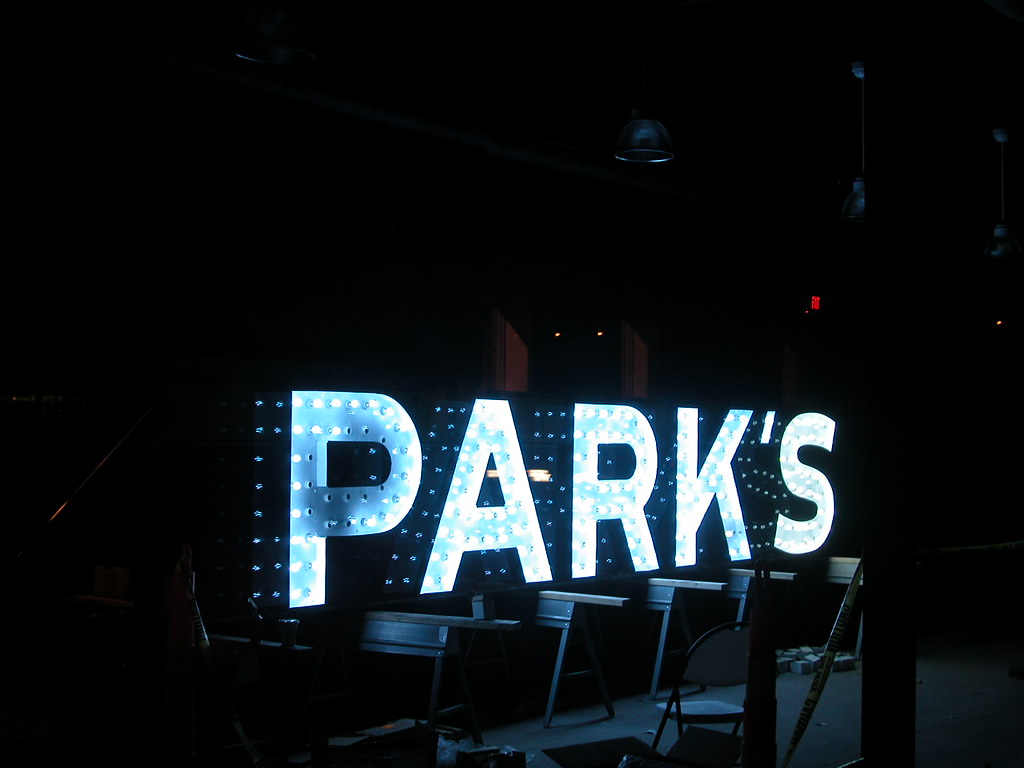 This week, night-time pedestrians trying to catch a glimpse of the rehabilitation progress on 14th Street in Old North St. Louis saw the light — the light of the newly re-lit Park’s Drugs sign that has been a fixture of the intersection of 14th Street and St. Louis Avenue for decades. Although the sign resides inside of the building that once housed Park’s Drugs, soon it will return to the side of the building.
This week, night-time pedestrians trying to catch a glimpse of the rehabilitation progress on 14th Street in Old North St. Louis saw the light — the light of the newly re-lit Park’s Drugs sign that has been a fixture of the intersection of 14th Street and St. Louis Avenue for decades. Although the sign resides inside of the building that once housed Park’s Drugs, soon it will return to the side of the building.
The sign’s restoration is testament of a dramatic rescue of both the sign and the building. In 2004, this is what the Park’s building (built in 1931) looked like:
Colorful murals adorned plywood hiding the sad fact that most of the roof had collapsed inside of the building. The sign had once been symmetrical, wrapping the corner with the word “DRUGS.” The sign was reduced through overzealous actions by the state pharmacy license coordinator in 2000. The coordinator was enforcing a state law that forbids use of the word “drugs” in signage on a business that does not have a pharmacy license. The Park’s building was fire-damaged, vacant and owned by the city’s Land Reutilization Authority.
The scrap value of the enameled metal sign board was high enough that many wondered when the sign would simply disappear. However, the worst never came. Instead, the Park’s building became part of the transformational Crown Square redevelopment project that started in September 2007 and is slated for completion this April. That project entails gut rehabilitation of 27 buildings as residential and retail spaces and the reopening of the closed section of 14th Street.

The Park’s building will even return to its original life. The entire building will be returned to retail use soon. Substantial work is complete and the building has been used for art openings, community events and educational events in recent months.
by Michael R. Allen
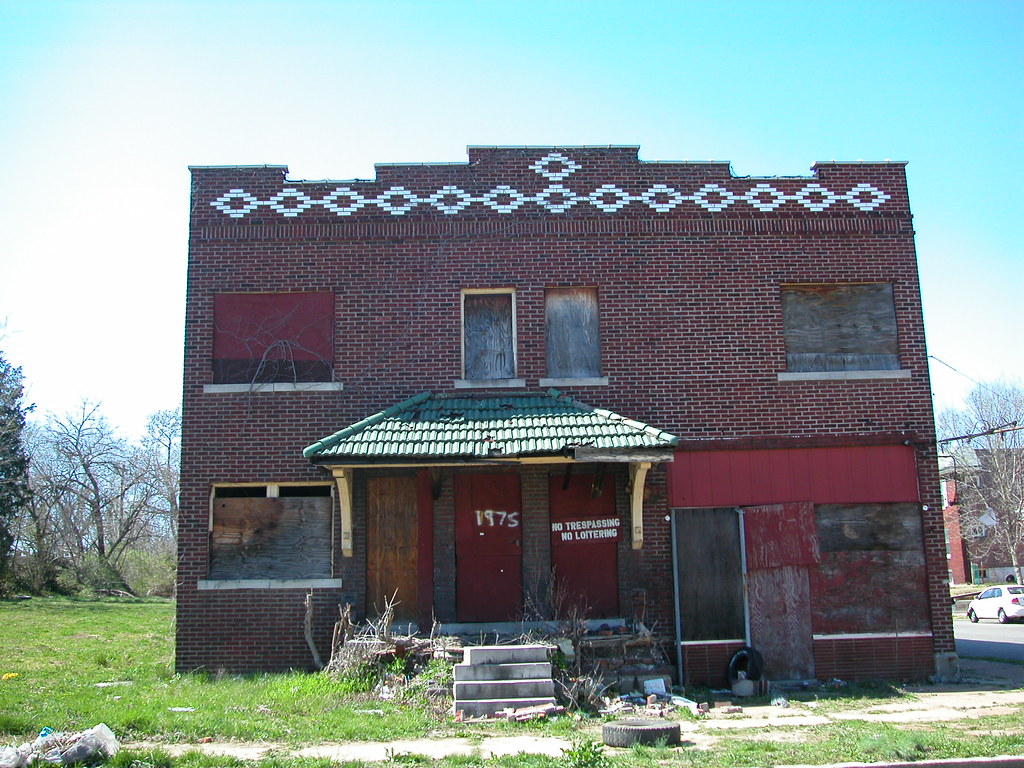
Consequently, Alderman Jeffrey Boyd (D-22), whose ward includes Wells-Goodfellow, and residents have been working to leverage federal block grant funds to pursue historic district designation for buildings and sections of the ward. These designations create incentives for rehabilitation and investment. Sure, it is a long road, but the neighborhood has been down a longer road of decline. Things aren’t going to change overnight, but things won’t change at all without laying groundwork for reinvestment.
From State Senator Jeff Smith:
Closer to home, I’m organizing our second annual Martin Luther King, Jr., Day Cleanup of MLK Jr. Blvd in the city, on Monday, Jan. 19 – the state holiday honoring the civil rights leader. This is a great opportunity to honor the life and memory of Dr. King, and last year, (in spite of the weather), we had a great time doing it. I invite any of you, along with your friends, friends, neighbors and any organizations to which you belong, to meet at the corner of MLK Jr. Boulevard and Union at 12 p.m. on Monday. Gloves, trash bags, donuts, and hot chocolate will be provided!
If you can make it, just call my district aide Johnny Little at (314) 601-4252, or reply to this email (jeff.smith.reply@gmail.com).
A Flickr photographer has posted despressing photographs from the interior of the Fourth Baptist Church at 13th and Sullivan in Old North St. Louis. The worst part of these photographs is how much combustible material is evident.
Readers may recall that the church was struck by a huge fire on September 20, 2008. The fire severely damaged the sanctuary, while firefighters’ hose spray caused structural damage to an adjacent house and an attached annex. To date, a fence has been erected on the sidewalks around the wrecked church, but the windows are not yet boarded and evidently the interior is accessible. The small congregation has promised that stabilization work will begin in the spring, and assistance from the St. Louis Baptist community is on the way. Hopefully this promise holds true, because the Fourth Baptist Church, founded in 1851, is one of the region’s oldest congregations and deserves wide support in a heroic effort to save the church building.
The photographer concludes that “even after such a gigantic disaster, one can still see how reposed and fine it once was.” I concur, although I hold little hope that the entire complex will be rescued from tremendous damage. The sanctuary is vital, however, because it anchors not only the corner but site lines from the south on 13th Street and east on Sullivan Avenue. One can see the church from as far south as Warren Street, and from the east at Ames School. To have that view opened would be a tremendous loss to Old North.
by Michael R. Allen
All across the city are examples of residential buildings adapted to later commercial use. As neighborhoods changed, so did uses. In early 19th century walking neighborhoods, commercial uses needed to be abundant to serve residents who could not travel far to get food, shoes or a hair cut. Later, after the streetcars gave middle- and working-class residents greater mobility, residential buildings located along street car lines were ripe for commercial use, especially in areas where property values declined because of the new street car lines.
Many examples of the common storefront addition involve the construction of connected one- or two-story buildings in the lawn space of houses and flats. However, in neighborhoods east of Grand, many early converted buildings stood at the sidewalk line. Here, the best way to create commercial space was through the insertion of storefront openings in existing front elevations. Typically, cast iron columns and combined beams would “jack” the new opening in the brick wall. Often, floor levels inside of the building would be altered to draw the shop floor down to sidewalk level from is common position at the head of foundation walls.
Two examples of similar buildings from different neighborhoods illustrate how this practice happened across the city.
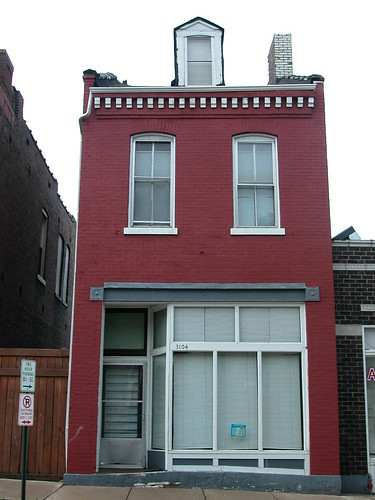

by Michael R. Allen
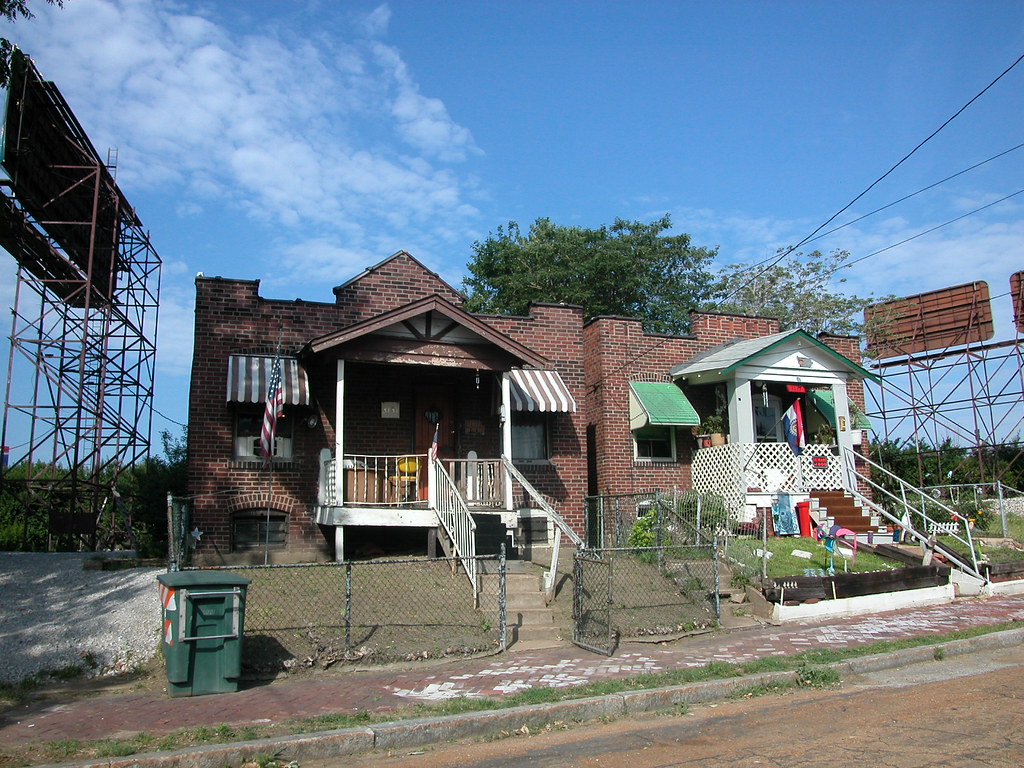 Eleventh Street continues north of Branch Street for two blocks, abruptly dead-ending where it meets the embankment of I-70. I-70 hems in the street and the pocket of residential Hyde Park that remains severed from the neighborhood. The city furthered this severance by officially drawing the Hyde Park boundary at I-70, which is certainly a barrier but nothing that defines any boundary of a neighborhood that has always started at the Mississippi River.
Eleventh Street continues north of Branch Street for two blocks, abruptly dead-ending where it meets the embankment of I-70. I-70 hems in the street and the pocket of residential Hyde Park that remains severed from the neighborhood. The city furthered this severance by officially drawing the Hyde Park boundary at I-70, which is certainly a barrier but nothing that defines any boundary of a neighborhood that has always started at the Mississippi River.
I love these two houses on the west side of Eleventh Street north of Branch. There are many small shaped-parapet bungalows in Hyde Park, built of pressed brick with wooden front porches. Houses like these line Agnes and Destrehan streets back in official Hyde Park. These homes date to the 1920s, when they went up en masse on undeveloped sites in the south end of the neighborhood. Few of those houses enjoy as dramatic a setting as these two now do. The highway in the back yard, giant billboards on each side — the only comfort found in one of these houses is its well-kept neighbor. The brick sidewalk in front adds another reminder of the lost connection with the historic world of Hyde Park.