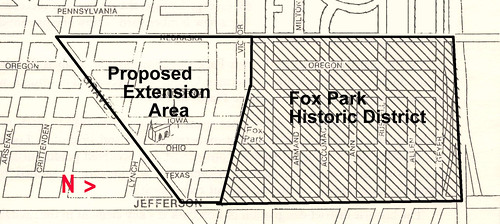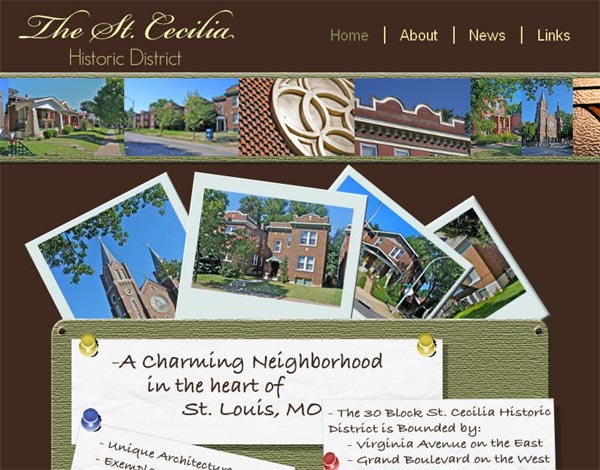by Michael R. Allen
Tom Pickel, Executive Director of the Garden District Commission is offering the unique house at 4343 McRee Avenue for $1:
The Garden District Commission, a community-based non-profit, owns a unique historic house at 4343 McRee Avenue in the Botanical Heights neighborhood that is threatened with demolition. The GDC would very much like to see the building preserved and rehabbed and is prepared to deed it for $1 to a capable rehabber. Must have the skills, experience and funding to undertake a substantial project. The building is located within the Liggett & Myers National Register Historic District and 10-year tax abatement is available. The re-use of the property could be either residential or commercial.
You will be hearing much more about development in Botanical Heights in the coming months and this is a great opportunity to be part of some exciting things.
Interested buyers can contact Tom Pickel at Thomas.Pickel@desaleshousing.com.
The house enjoys one of the most unique sites in the neighborhood. It sits on the south side of the intersection of east-west McRee Avenue and an alley that runs parallel to diagonal Vandeventer Avenue. Consequently, the house has a wedge-shaped profile with a delightful rounded corner.

According to Lynn Josse, who wrote the National Register of Historic Places nomination for the Liggett and Myers Historic District, the house dates to 1892 and is one of the most peculiar examples of the Queen Anne style in the district.

However, the house at 4343 McRee Avenue is part of a group of three Queen Anne-influenced eclectic houses on the south face of a lovely block. The house is just down the block from the building at Tower Grove Avenue and McRee recently rehabilitated to house Urban Improvement Construction and Central Design Office, firms operated by Brent Crittenden and Sarah Gibson. Just one block east onthe 4200 block of McRee, UIC and CDO are working on a redevelopment plan to construct 12 new houses and rehabilitate 16 others. That momentum makes 4343 McRee Avenue a great investment.



 The Preservation Board also unanimously approved on a preliminary basis the above design for new construction at the southeast corner of Lafayette and Mississippi avenues in Lafayette Square (1922-24 Park Avenue). Designed by architect Paul Fendler, the new two-story building would combine retail on the first floor and residential space above. The board approved a different plan for the site two years ago.
The Preservation Board also unanimously approved on a preliminary basis the above design for new construction at the southeast corner of Lafayette and Mississippi avenues in Lafayette Square (1922-24 Park Avenue). Designed by architect Paul Fendler, the new two-story building would combine retail on the first floor and residential space above. The board approved a different plan for the site two years ago.












