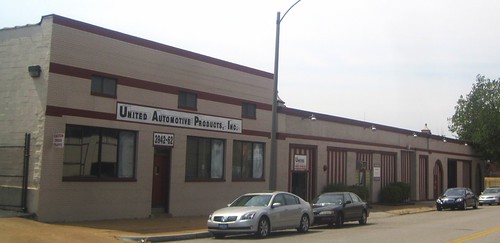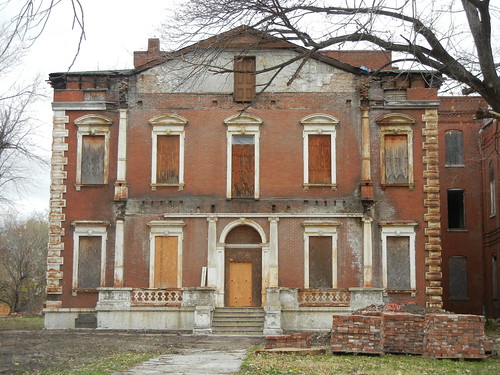While 90-degree days come without advance notice, National Preservation Month arrives in May every year without fail. This national celebration of historic architecture reaches a crescendo of sorts mid-month, when house and neighborhood tours pile up into a can’t-get-to-them-all full schedule. While the number of events this coming weekend will preclude most people from doing everything, that’s fine. The soul of historic preservation is composed of neighborhoods where people care, and in St. Louis preservation has a rich and mighty soul. – M.R.A.
 Chatillon-DeMenil House Used Book Sale
Chatillon-DeMenil House Used Book Sale
Saturday, May 19 – 10 am-4 pm ($5 preview sale 9-10 am)
Sunday, May 20 – 12 – 4 pm (bag sale and book crafts!)
New community partnerships and untold thousands of books will make this year’s Chatillon-DeMenil House Used Book Sale (May 19-20) the biggest and best ever. Let’s start with the space: our friends at the Lemp Brewery Business Park have offered us space just across from the Mansion at 900 Cherokee Street. If you don’t know them already, then we’re excited to be able to introduce you to the good folks from Perennial on Sunday. From 12-4 during our bag sale, instructors will be on hand to share some crazy DIY book projects, including a cell phone dock (!) and succulent planter(!!). Made from books! A small donation is requested. Details here.
Compton Heights House Tour
Saturday, May 19 and Sunday, May 20 – 11:00 a.m. until 5:00 p.m. both days
 The event will include many homes that have not recently been on public tour as well as the first floor and bowling alley of the incomparable Magic Chef Mansion. The tour will also feature a beer tasting garden featuring local beer, live music (Saturday), and local food vendors. For an additional $5 charge a cell phone based audio tour may be purchased which will include extra information on the homes open for touring, and architectural and historical information on an additional 12 houses which will not be open to the public (24 houses in all). Shuttle transportation will be provided between homes for those that would prefer it. Check-in for the tour is at 3521 Hawthorne Blvd – the intersection of Grand Ave, Longfellow Blvd and Hawthorne Blvd. details here.
The event will include many homes that have not recently been on public tour as well as the first floor and bowling alley of the incomparable Magic Chef Mansion. The tour will also feature a beer tasting garden featuring local beer, live music (Saturday), and local food vendors. For an additional $5 charge a cell phone based audio tour may be purchased which will include extra information on the homes open for touring, and architectural and historical information on an additional 12 houses which will not be open to the public (24 houses in all). Shuttle transportation will be provided between homes for those that would prefer it. Check-in for the tour is at 3521 Hawthorne Blvd – the intersection of Grand Ave, Longfellow Blvd and Hawthorne Blvd. details here.
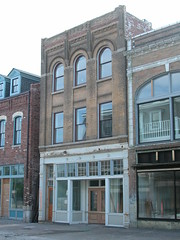 Old North St. Louis House and Community Tour
Old North St. Louis House and Community Tour
Saturday, May 19 – 10:00 a.m. until 4:00 p.m.
The tour will feature the great diversity of housing styles that make Old North a community where almost everyone can find a place that suits their budget and lifestyle. Stops on the tour will include historically rehabbed houses that once were abandoned shells, at least one LEED-certified home built by Habitat for Humanity, community gardens (including the 13th Street Garden, which grows food for the North City Farmers’ Market and is home to the Old North Chicken Coop), the Old North Grocery Co-op, and new businesses at Crown Square. The HomeGrown Street Festival will show off the cool, public space at Crown Square, along the redeveloped former 14th Street Mall, and will feature a variety of locally produced arts, crafts, and other goods. Details here.
Historic Maplewood Tour
Saturday, May 19 – 10:00 a.m.
Esley Hamilton and Doug Houser will lead guests through Maplewood’s historic neighborhoods on Saturday, May 19th starting at 10 a.m. This event is free but an RSVP is required: rsvp@cityofmaplewood.com. Meet at the Sutton Loop (between Hazel and Maple, 2800 Sutton). Details here.
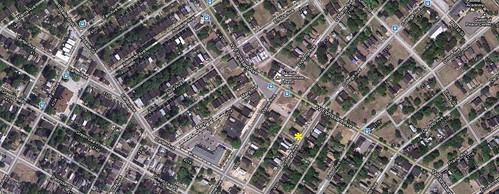

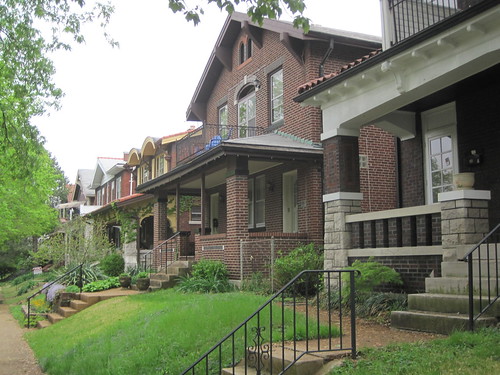



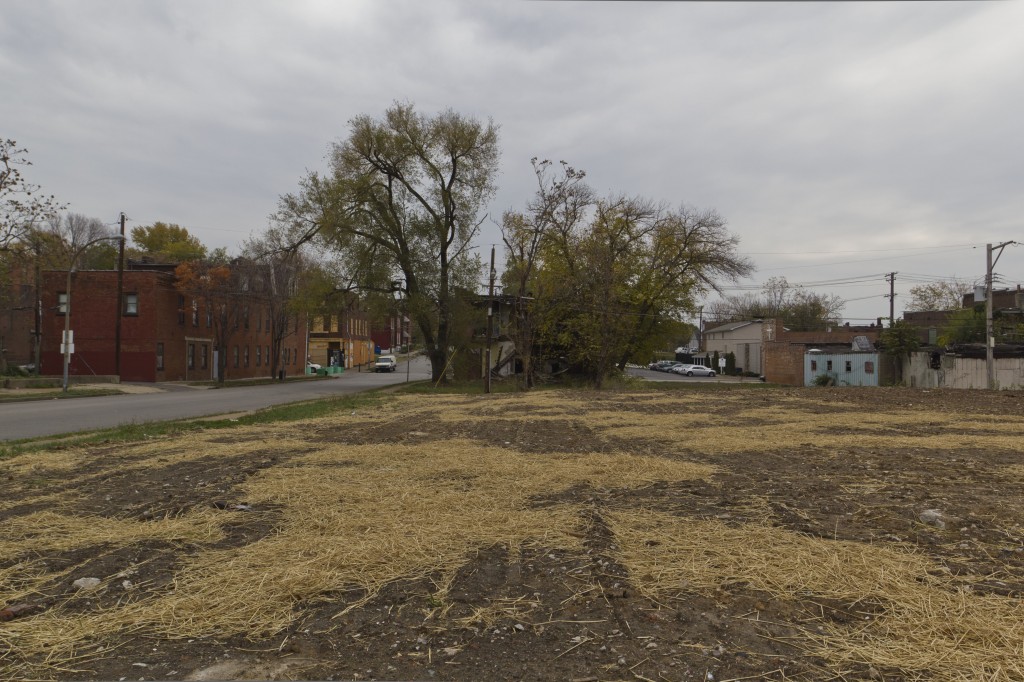
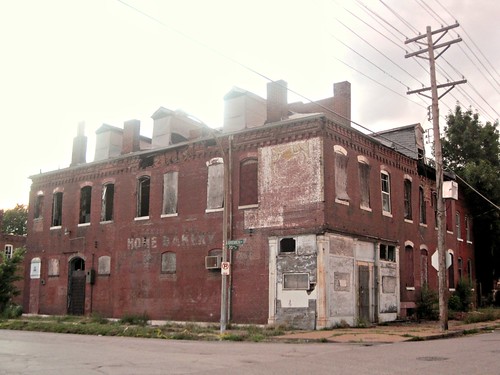
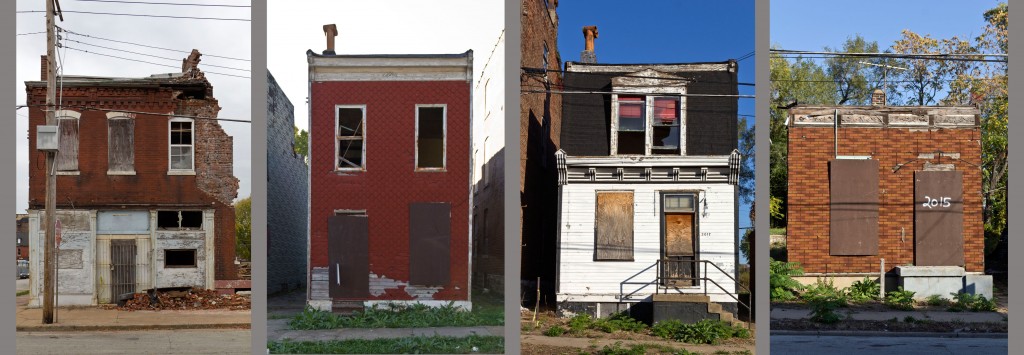
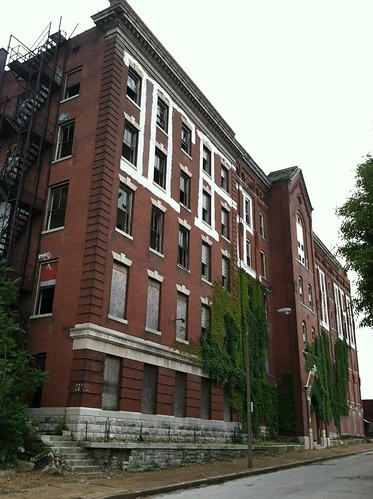

 Chatillon-DeMenil House Used Book Sale
Chatillon-DeMenil House Used Book Sale The event will include many homes that have not recently been on public tour as well as the first floor and bowling alley of the incomparable Magic Chef Mansion. The tour will also feature a beer tasting garden featuring local beer, live music (Saturday), and local food vendors. For an additional $5 charge a cell phone based audio tour may be purchased which will include extra information on the homes open for touring, and architectural and historical information on an additional 12 houses which will not be open to the public (24 houses in all). Shuttle transportation will be provided between homes for those that would prefer it. Check-in for the tour is at 3521 Hawthorne Blvd – the intersection of Grand Ave, Longfellow Blvd and Hawthorne Blvd. details
The event will include many homes that have not recently been on public tour as well as the first floor and bowling alley of the incomparable Magic Chef Mansion. The tour will also feature a beer tasting garden featuring local beer, live music (Saturday), and local food vendors. For an additional $5 charge a cell phone based audio tour may be purchased which will include extra information on the homes open for touring, and architectural and historical information on an additional 12 houses which will not be open to the public (24 houses in all). Shuttle transportation will be provided between homes for those that would prefer it. Check-in for the tour is at 3521 Hawthorne Blvd – the intersection of Grand Ave, Longfellow Blvd and Hawthorne Blvd. details  Old North St. Louis House and Community Tour
Old North St. Louis House and Community Tour
