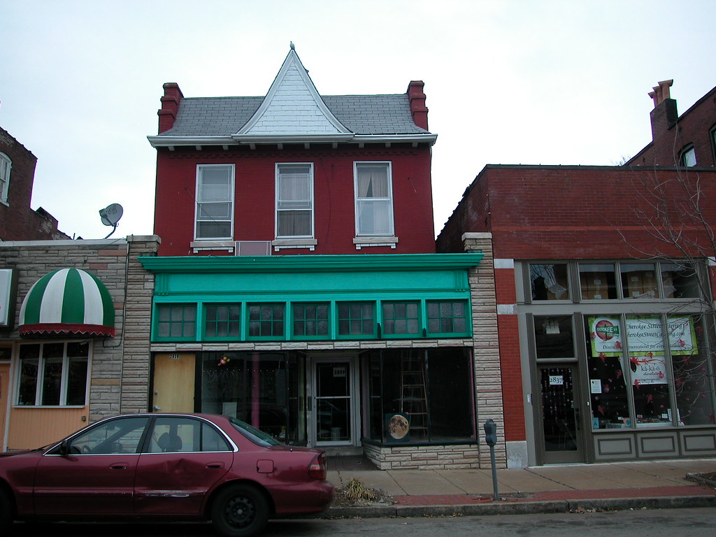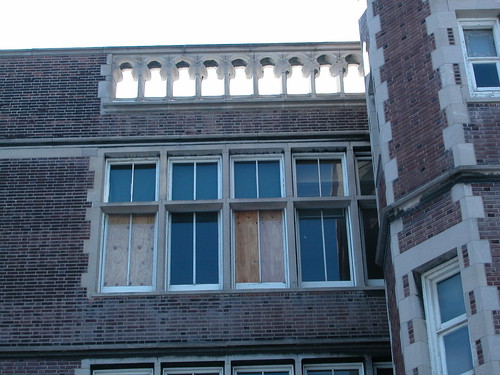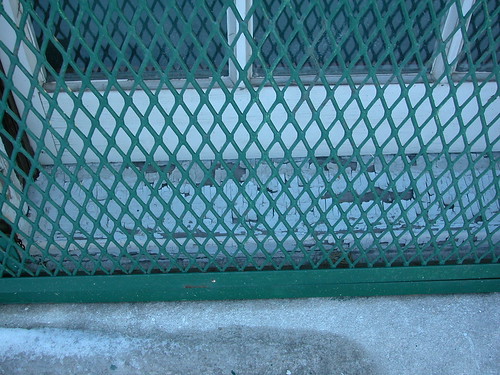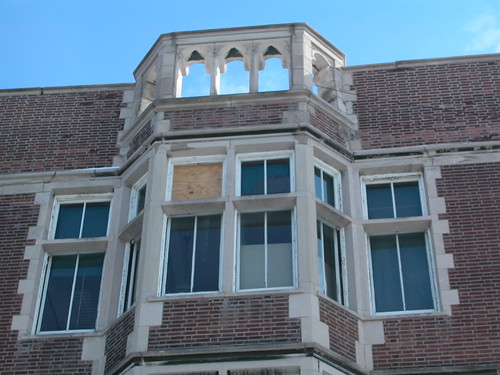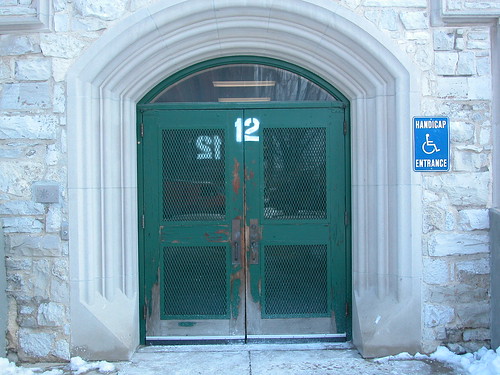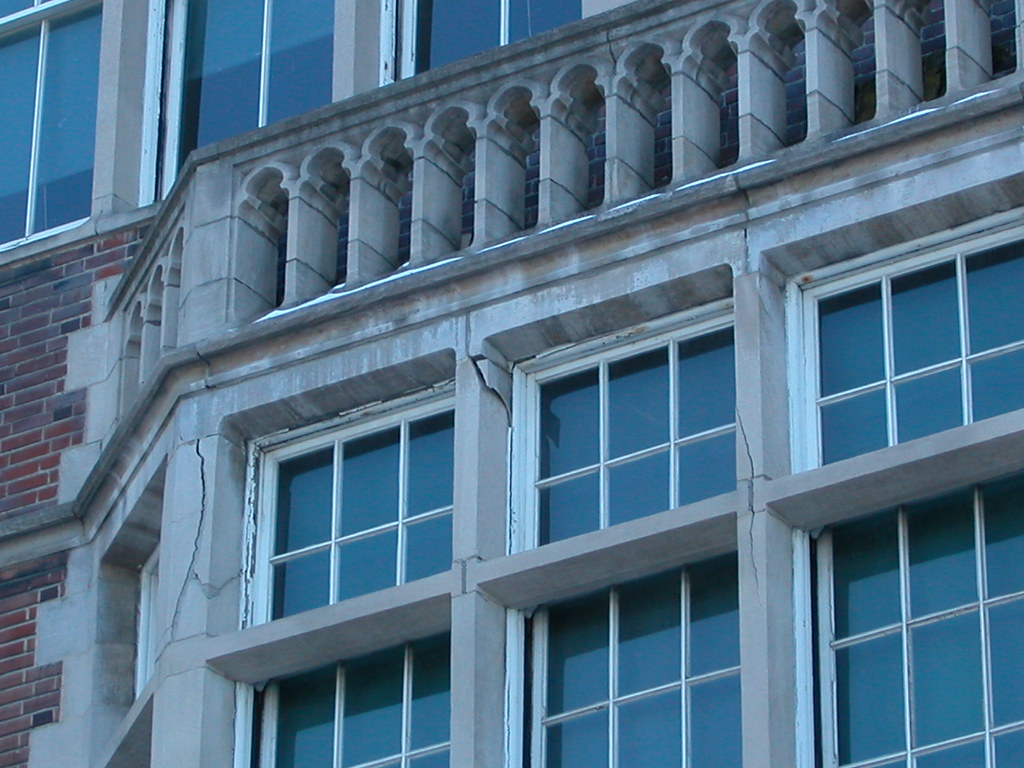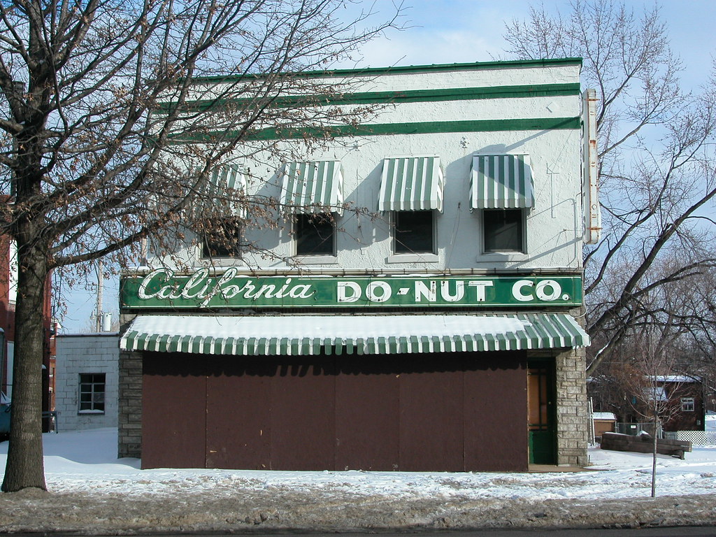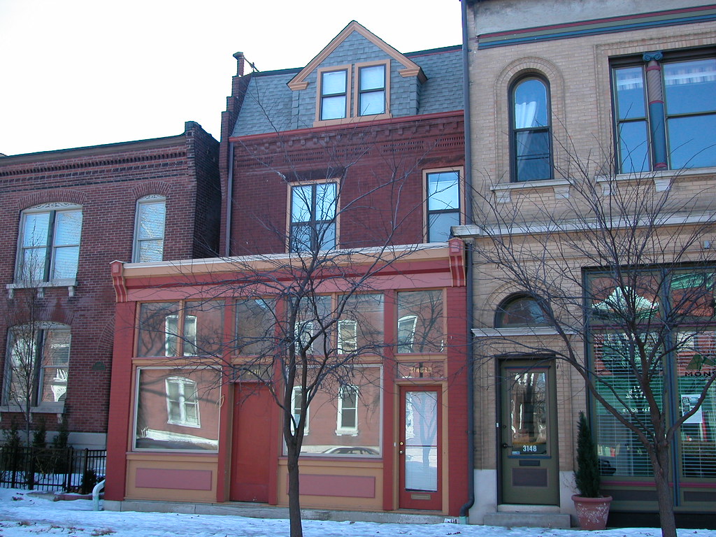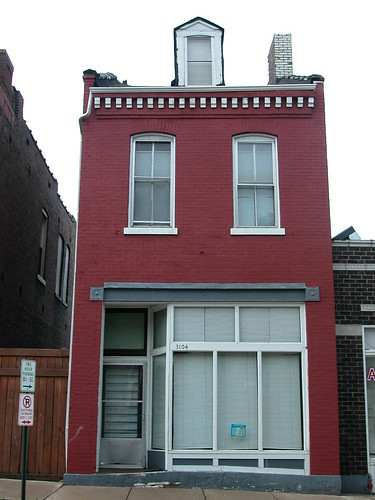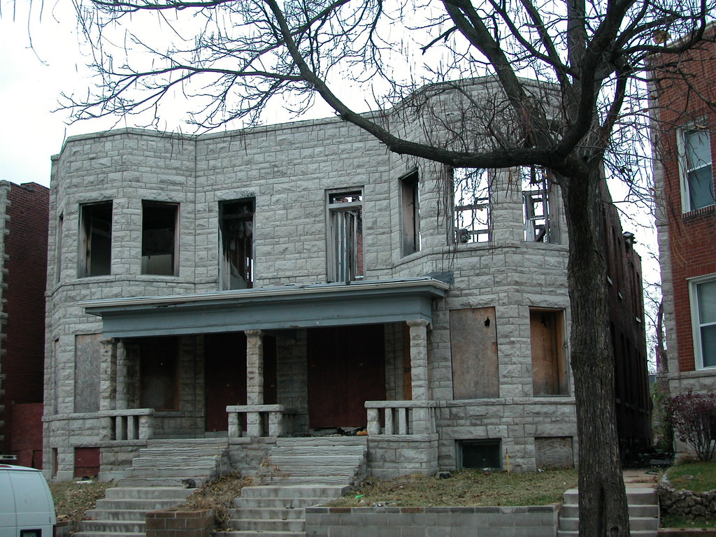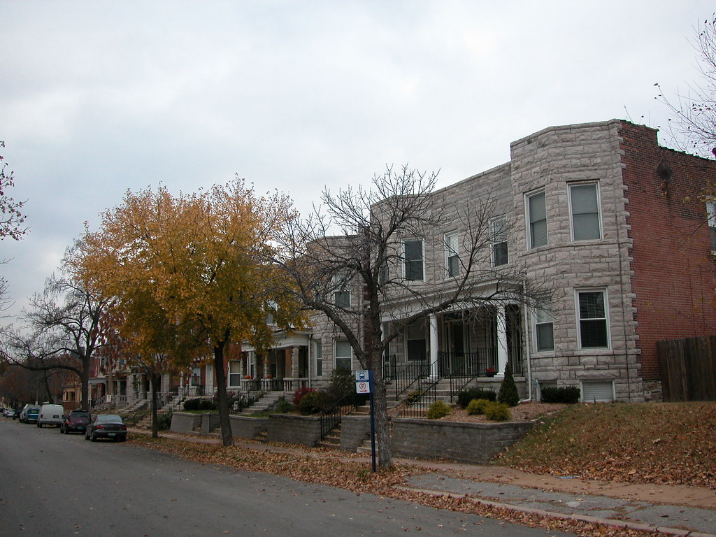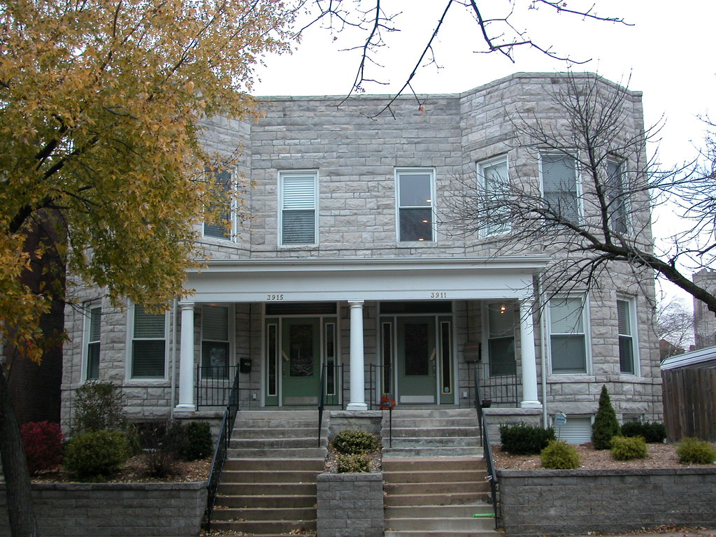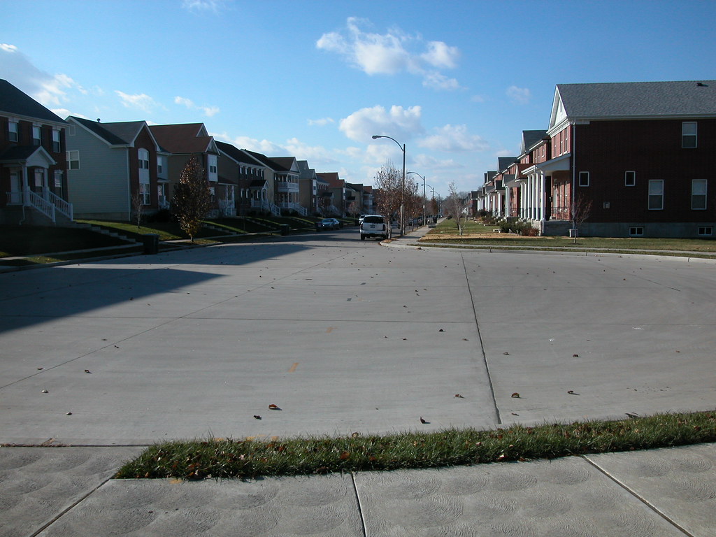by Michael R. Allen
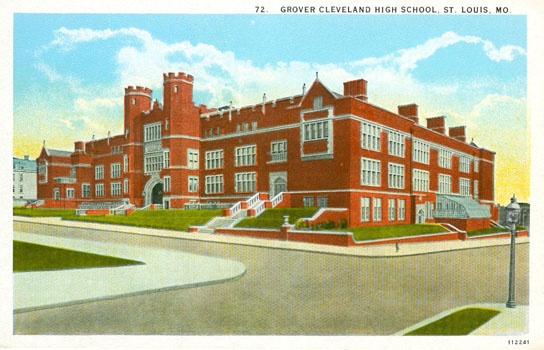 Postcard from the collection of Landmarks Association of St. Louis.
Postcard from the collection of Landmarks Association of St. Louis.
At the Monday meeting of the Intergovernmental Affairs Committee of the St. Louis Board of Aldermen, three aldermen spoke strongly in favor of reopening the shuttered Cleveland High School at 4352 Louisiana Avenue in Dutchtown. The Special Administrative Board (SAB) appeared at the committee to present the proposed facilities management plan and take comments and questions from committee members.
Alderwoman Dorothy Kirner (D-25th), whose ward includes the magnificent school, was direct. During her inquiry, Kirner reminded the Board of the earlier plan to reopen Cleveland, and stated that “I want to know that still holds.”
In response, SAB Member Richard Gaines stated only that the cost of reopening Cleveland would be at least $40 million. Gaines made no further comment.
The Board of Education authorized closure of Cleveland High School in 2006 with the stipulation that it be renovated and reopened. In 2007, the Missouri Department of Elementary and Secondary Education placed the St. Louis Public Schools under the control of a three-person appointed Special Administrative Board. That Board has made no move to find funding for making good on the District’s earlier pledge to Dutchtown that the school would open again.
Cleveland housed a successful Naval JROTC program that is now temporarily housed at Pruitt School. The in the proposed District facilities plan drafted by consultants MGT of America, the Naval JROTC program would move to Vashon High School. Teachers and students in the JROTC program oppose the move.
Cleveland alum Alderman Craig Schmid (D-20th) also spoke in favor of reopening the school. According to Schmid, the school’s last principal disliked the building and sought its closure despite support for the building from students and faculty. Schmid reminded the SAB that the District has worked closely with Dutchtown organizations, including the Alliance to Save Cleveland High School, to create plans for rehabilitation.
Schmid wondered why the SAB was not taking action against the state of Missouri, which owes the St. Louis Public School millions of dollars as part of the desegregation settlement.
“We are not united together marching on our state capital” to get the money, said Schmid. Schmid wondered if those funds would allow the District to reduce the number of schools that it plans to close, or fund projects like rehabilitation of Cleveland High School.
Alderwoman Marlene Davis (D-19th), whose ward includes Vashon High School, joined with Kirner and Schmid to voice support for reopening Cleveland as the home of the JROTC program. Davis stated that federal funds might help the District get Cleveland reopened.

