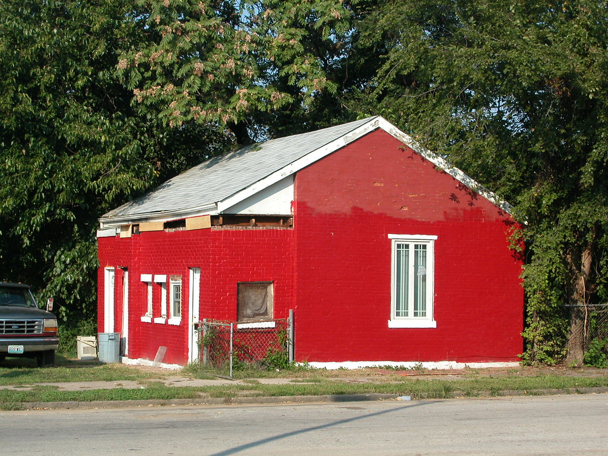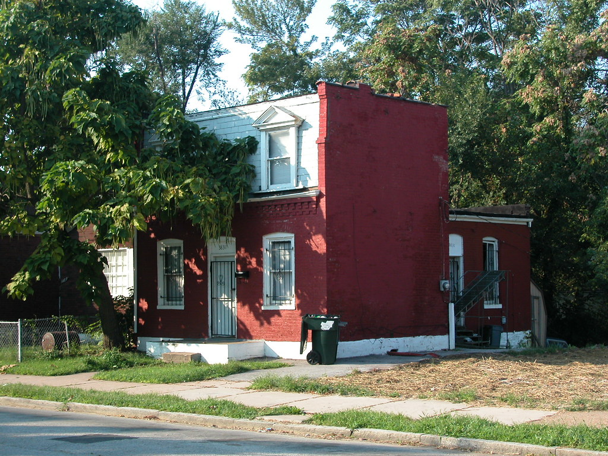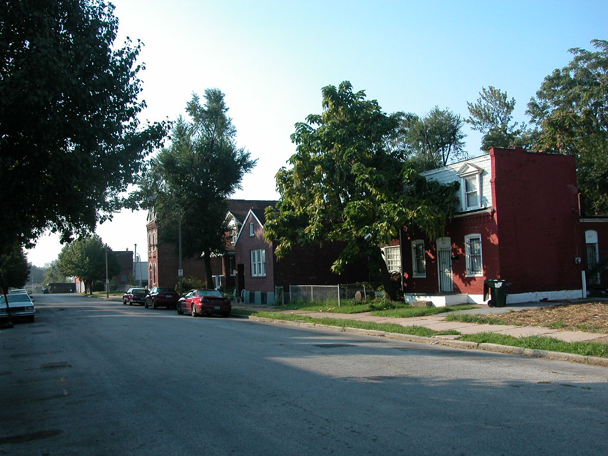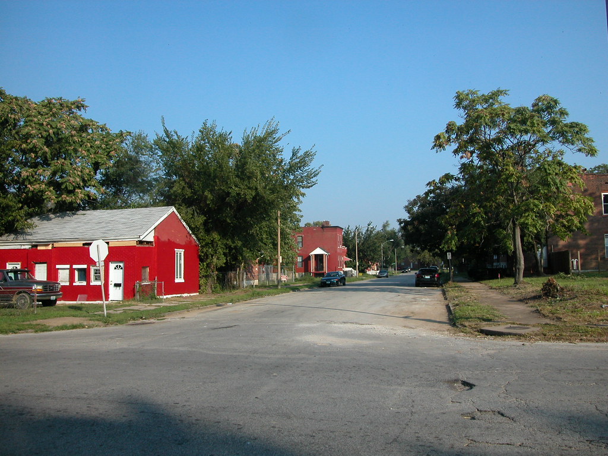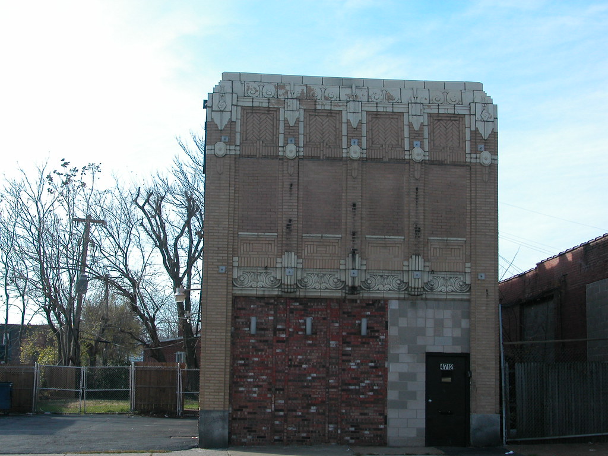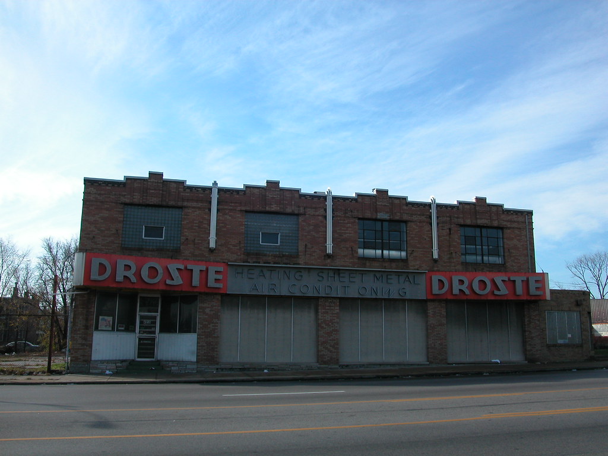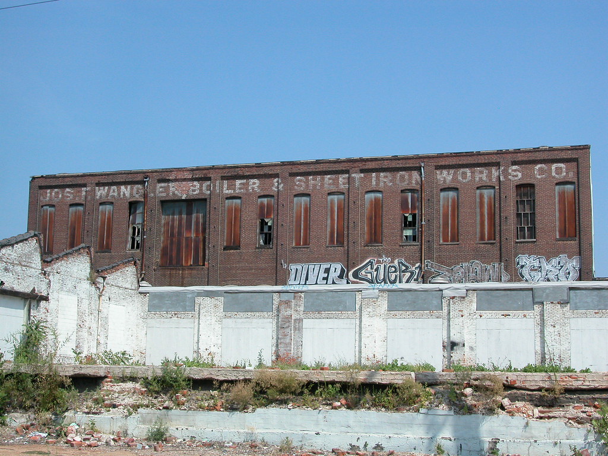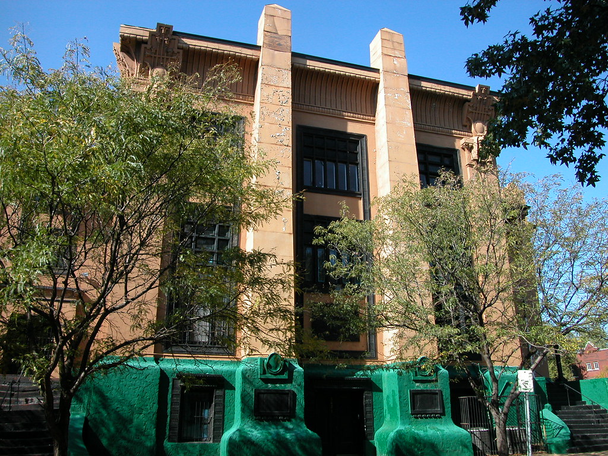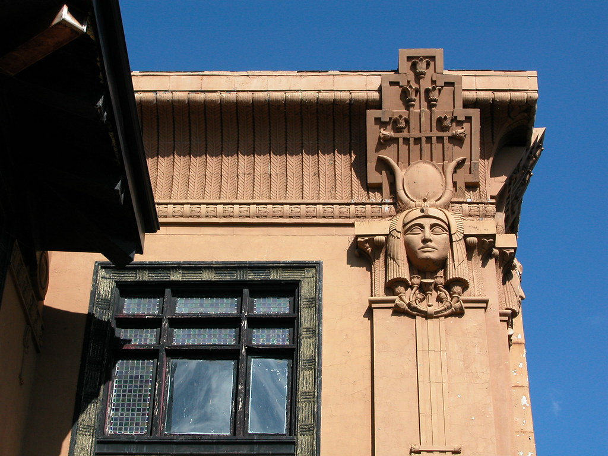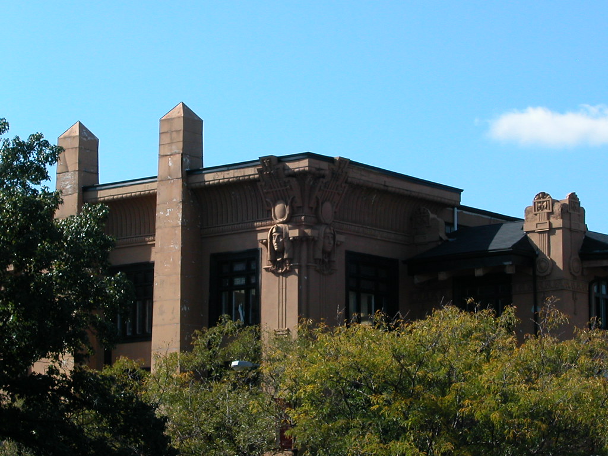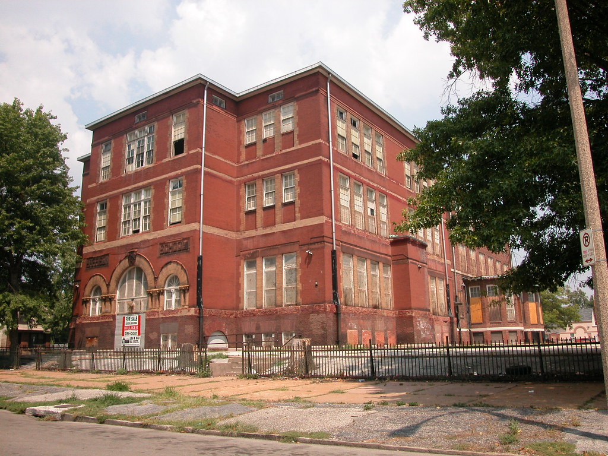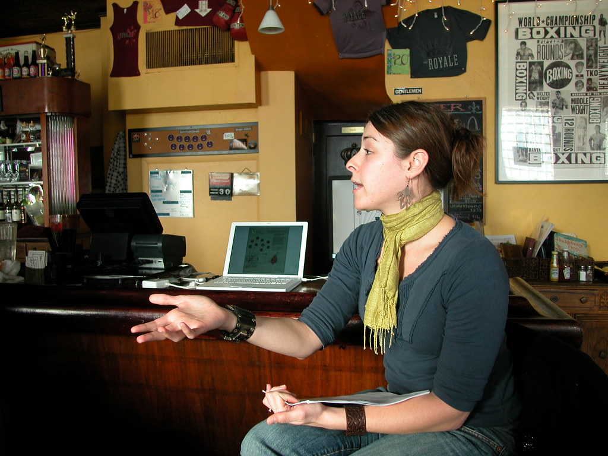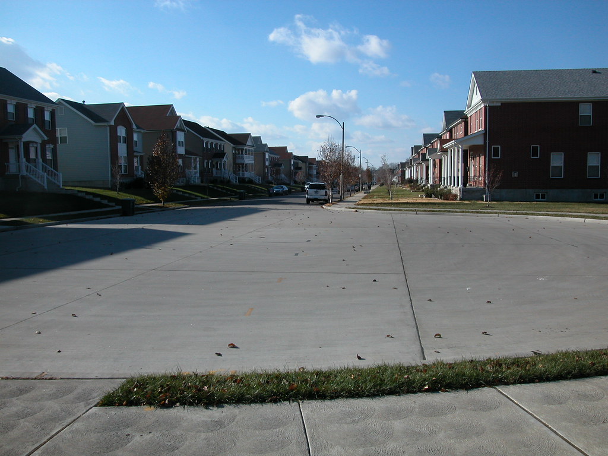by Michael R. Allen
An article in the December 26 edition of the St. Louis Business Journal reported that the City of St. Louis has created a 400-page report on its federal infrastructure funding priorities, while St. Louis County has created a 200-page document of the same. The governments will deliver these reports to the incoming presidential administration of Barack Obama in response to his promise to channel federal dollars into public works programs across the nation.
The city’s report outlines some big-ticket priorities: $900 million for the North/South MetroLink line, $219.5 million in streetscape improvements, $160 million in public school building improvements, $80 million in airport improvements and $59 million to implement the Gateway Mall Master Plan. According to Deputy Mayor Barbara Geisman, all of these projects are ready to start as soon as they are funded, but full funding is unlikely immediately. Still, the city’s placement of MetroLink expansion at the top of its list is smart, since that is a crucial component of building a strong city economy and connecting citizens to jobs. The city’s list carries some basic but crucial needs: street and transportation improvements and school renovation. (The Gateway Mall project is another story, but something does need to happen to the mall area.) These are important to stabilizing our neighborhoods, and Geisman should be commended for placing a high priority on these things.
Moving beyond the ready-to-go ideas, perhaps the city would consider a future request for an urban homesteading program. The program could find funding to stabilize and market the Land Reutiliation Authority’s thousands of vacant homes across the city, generating hundreds of construction jobs and getting tax-free property back on city tax rolls where it can generate money to fund roads and schools.
St. Louis County’s list starts with a $200 million, 3.3-mile expansion on Highway 141 at the top followed by the $105 million needed to retain existing Metro public transportation in the outer county. A significant and less costly item on the St. Louis County list is $24 million to fund a Midwest China Trade and Commercialization Center at NorthPark. While the China cargo hub prospect is not a done deal, it has the potential to bring more jobs to the St. Louis area in the next decade than any other prospect.
Other requests headed to the Obama administration are a predictable $510 million highway spending request from the Missouri Department of Transportation and a $66 million request to extend Page Avenue farther into St. Charles County, so that one may have a straight drive from downtown St. Louis to Mid Rivers Mall Drive. These requests are the usual pave-it-and-they-will-come junk.
Obviously, the disparate requests show the problem of regional political fragmentation. Inevitably, there will be partial funding of many requests rather than full funding of something big and transformational. Imagine what might happen if the regional governments pulled together with one request for the North/South MetroLink line this year, and further extensions in the future, rather than place the burden solely on the City of St. Louis. Imagine if the Missouri Department of Transportation put some of the needed Metro funding in its request.
Remember when we imagined that Obama could become president? Now that the dream is real, it’s time to imagine other changes closer to home. Or, we can all fight over the pie for the next eight years, but it doesn’t take much imagination to guess where that will get the St. Louis area.
 The bow-front, limestone house at 4171 Delmar Boulevard was once an elegant home in the Queen Anne style. Later, it became the backdrop for a one-story commercial bump-out that ended its days as Delmar Foods. Like many homes on the Delmar streetcar line, this one let traffic and density guide the way to a storefront addition during the peak years of St. Louis population boom. the house was empty by 1994, but the storefront remained occupied for another decade. Demolition of both came in 2007. The photograph above dates to November 2006.
The bow-front, limestone house at 4171 Delmar Boulevard was once an elegant home in the Queen Anne style. Later, it became the backdrop for a one-story commercial bump-out that ended its days as Delmar Foods. Like many homes on the Delmar streetcar line, this one let traffic and density guide the way to a storefront addition during the peak years of St. Louis population boom. the house was empty by 1994, but the storefront remained occupied for another decade. Demolition of both came in 2007. The photograph above dates to November 2006.
