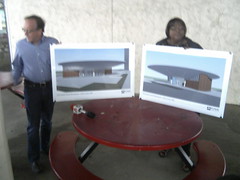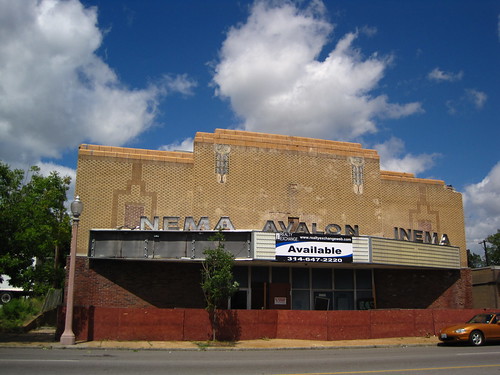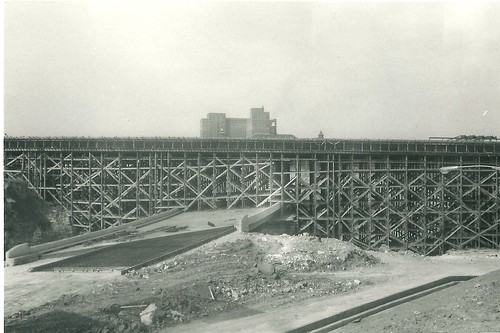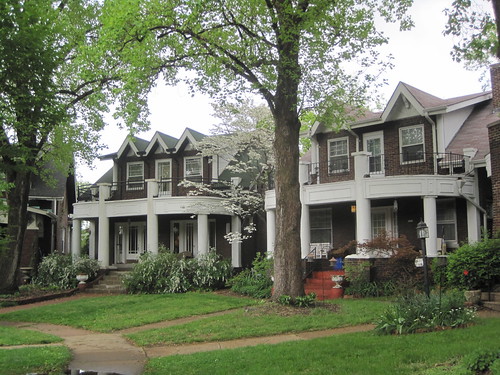 From Kara Bowlin, Press Secretary, Office of the Mayor
From Kara Bowlin, Press Secretary, Office of the Mayor
Starting Tuesday, access to the area around 11th and Spruce Downtown will be limited because portions of the historic Cupples 7 building have become structurally unsound. The City will restrict access to the building to make sure no one gets hurt.
City engineers have determined that the building is unstable enough that the City will close 11th Street from Spruce to Poplar and half a block of Spruce east of 11th Street on Tuesday after the morning rush.
Cupples 7 was built in 1907. The City routinely inspects it and has repeatedly cited the owner because of its deteriorating condition. Severe damage to the building’s roof has exposed the interior of the building to the elements. But, representatives from Ballpark Lofts III LLC, the building’s owner, say it does not have enough money to make the needed repairs to shore up the building. So far, no one has stepped forward with enough money and a plan to protect the structure.
“Building inspectors regularly inspect the building,†said Building Commissioner Frank Oswald. “It’s our job to protect our City’s residents and visitors from unsafe buildings. Unfortunately, we no longer feel confident in this building’s structural integrity. To the untrained eye, the building seems stable at the street level – but years of a severely damaged roof have taken a toll on its stability.â€
Cupples 7 is one of nine Cupples buildings. It is one of only two Cupples buildings that has not yet been renovated – and is the only Cupples building without a renovation plan in place.
Any proposed repair or demolition of this building, a designated City Landmark and in a National Register Historic District, will be subject to review by the Cultural Resources Office.
####





 Despite the rain and cold, a small group of students, news outlets, and supporters — including the building’s original architect, Richard Henmi — gathered at the former Del Taco saucer this afternoon to hear current plans for the building from developer Rick Yackey and Alderwoman Marlene Davis. The news was good – with the help of Klitzing Welsh Associates, an architectural firm specializing in historic rehabilitation (including the mid-century modern Washington Avenue Apartments at Tucker and Washington), Yackey will restore the saucer back to its historic 1967 appearance to accommodate two national tenants.
Despite the rain and cold, a small group of students, news outlets, and supporters — including the building’s original architect, Richard Henmi — gathered at the former Del Taco saucer this afternoon to hear current plans for the building from developer Rick Yackey and Alderwoman Marlene Davis. The news was good – with the help of Klitzing Welsh Associates, an architectural firm specializing in historic rehabilitation (including the mid-century modern Washington Avenue Apartments at Tucker and Washington), Yackey will restore the saucer back to its historic 1967 appearance to accommodate two national tenants.





